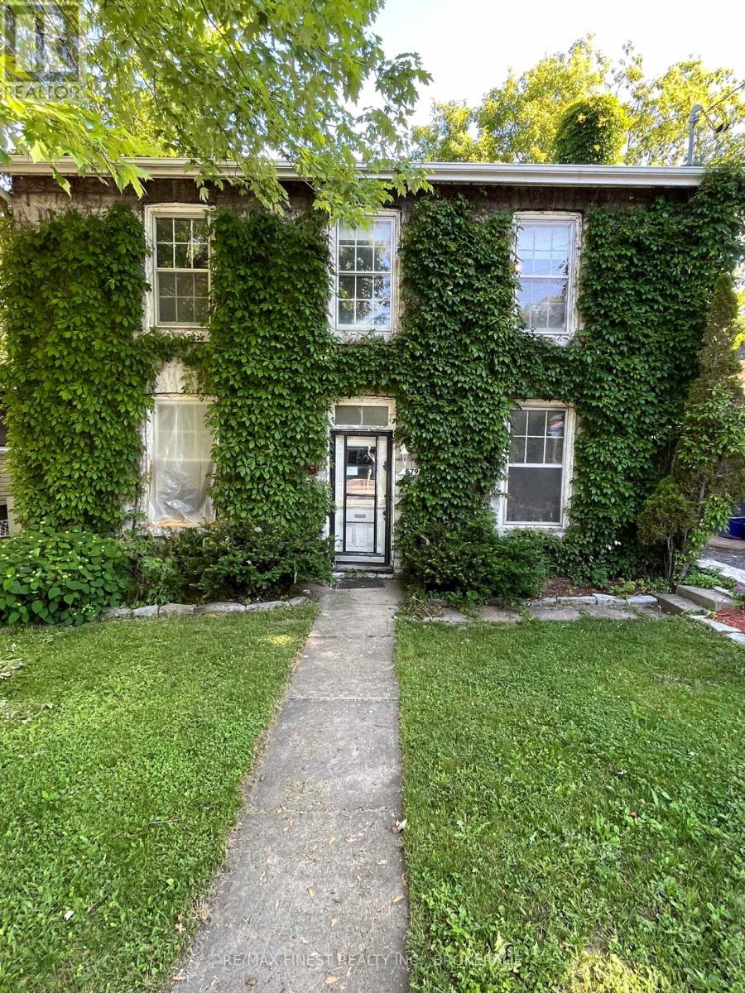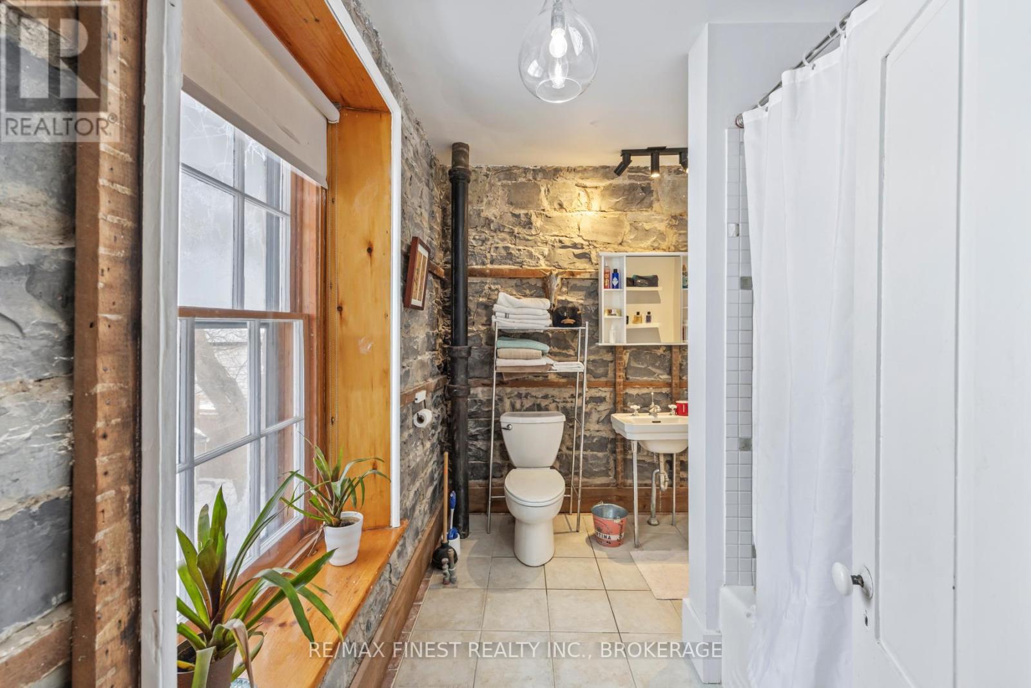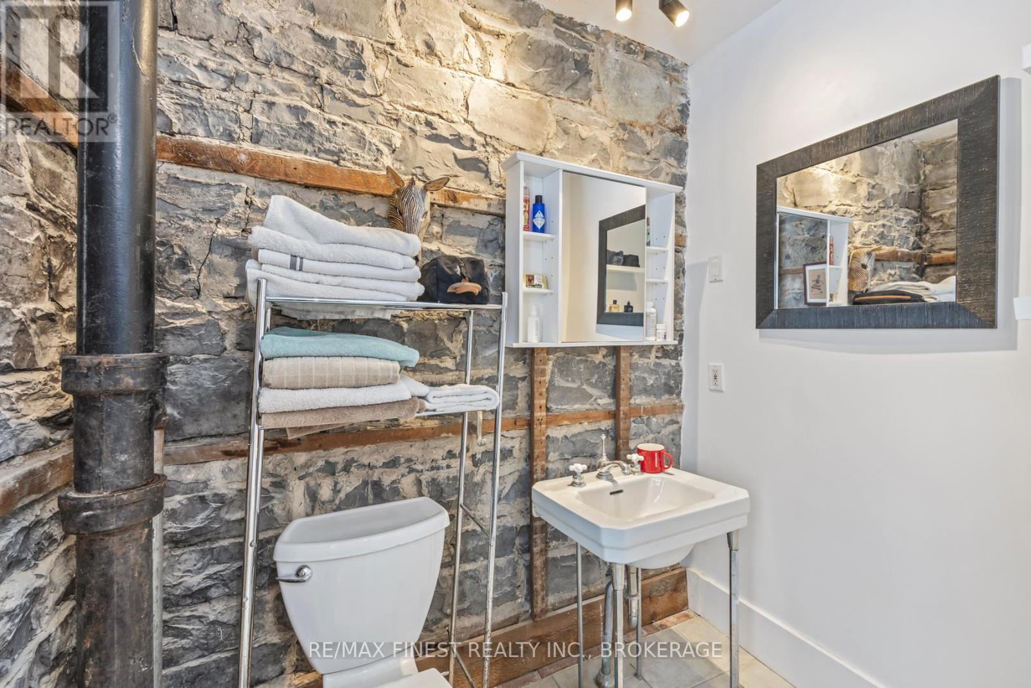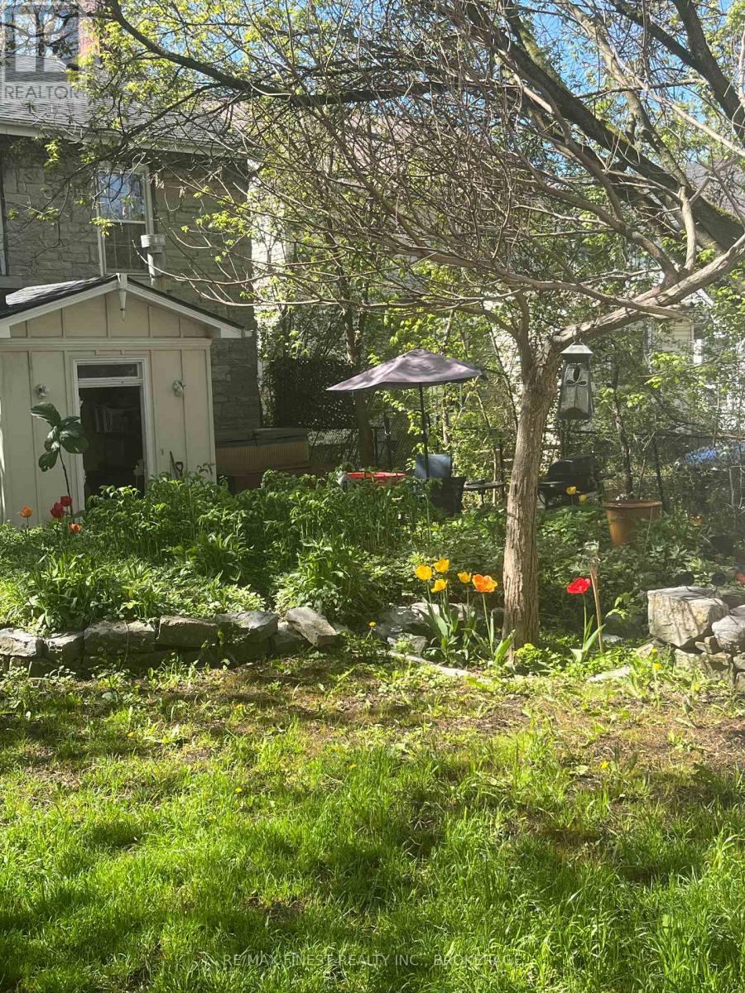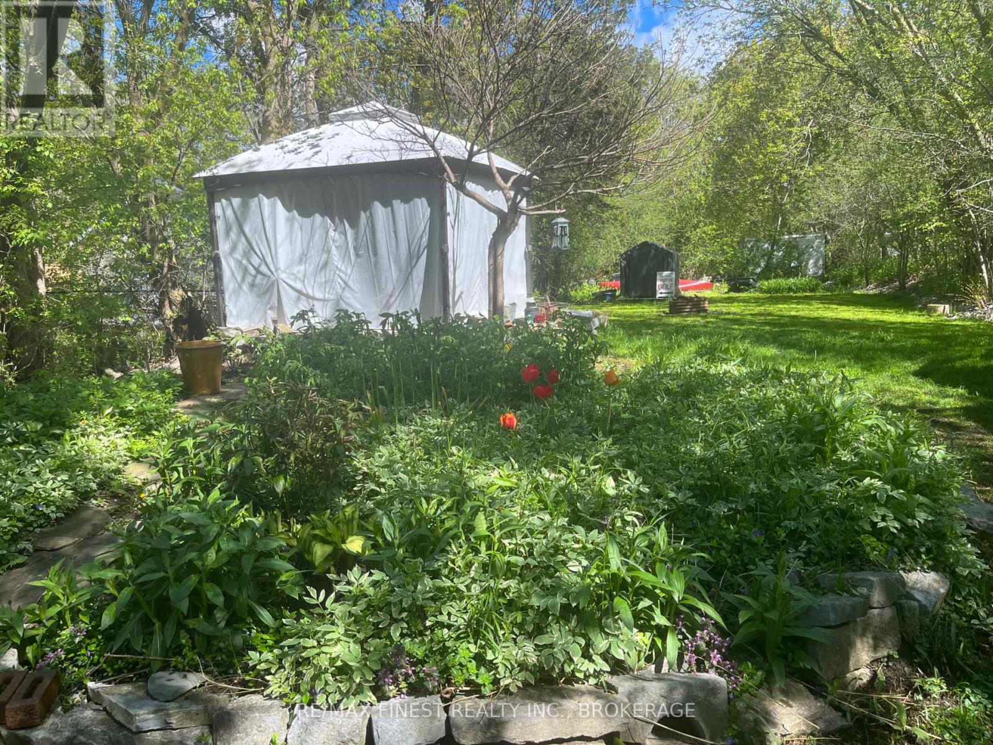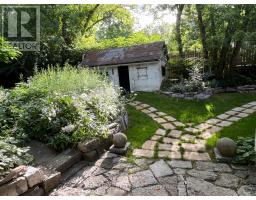579 Union Street Kingston, Ontario K7M 2H5
$869,999
Step into history, located at 579 Union Street, with this beautifully restored limestone home, one of only 19 properties in Kingston officially designated for its architectural and historical significance. Originally built between 1860-1868, this residence has been carefully maintained and thoughtfully upgraded, blending heritage charm with modern convenience. Situated on a deep 52 x 187 lot, the property offers expansion potential under the new UR6 zoning bylaw, allowing for increased density and accessory structures. Currently used as a single-family home, this property offers flexibility for investors or multigenerational living. Inside, the home features a main-floor bedroom and full bathroom, along with two bedrooms, a full bathroom upstairs with rough-ins for in-law potential, offering a versatile layout. Many original details have been preserved, including the wide-plank pine floors, hand-hewn exposed joists, and historic window casings, all carefully refinished. The expanded main-floor kitchen is a highlight, revealing an original fireplace that had been hidden for years. Improvements include reinforced joist support, a 200A electrical upgrade and refinished drywall throughout. The windows and staircase have been stripped to their original wood and meticulously restored, enhancing the homes character. Outside, the property has been transformed with thoughtful landscaping, featuring a level yard, a reclaimed 1860s limestone patio, reinforced embankments and a hot tub. Located near Portsmouth Olympic Harbour, Queen's University, and St. Lawrence College, this one-of-a-kind home is turn key for its new owner! (id:50886)
Property Details
| MLS® Number | X11986135 |
| Property Type | Single Family |
| Community Name | 18 - Central City West |
| Amenities Near By | Schools, Public Transit |
| Features | Irregular Lot Size, Carpet Free |
| Parking Space Total | 2 |
| Structure | Shed |
Building
| Bathroom Total | 2 |
| Bedrooms Above Ground | 3 |
| Bedrooms Total | 3 |
| Age | 100+ Years |
| Basement Type | Crawl Space |
| Construction Style Attachment | Detached |
| Exterior Finish | Stone |
| Foundation Type | Stone |
| Heating Fuel | Natural Gas |
| Heating Type | Radiant Heat |
| Stories Total | 2 |
| Size Interior | 1,500 - 2,000 Ft2 |
| Type | House |
| Utility Water | Municipal Water |
Parking
| No Garage |
Land
| Acreage | No |
| Land Amenities | Schools, Public Transit |
| Sewer | Sanitary Sewer |
| Size Depth | 187 Ft |
| Size Frontage | 52 Ft ,3 In |
| Size Irregular | 52.3 X 187 Ft |
| Size Total Text | 52.3 X 187 Ft|1/2 - 1.99 Acres |
Rooms
| Level | Type | Length | Width | Dimensions |
|---|---|---|---|---|
| Second Level | Living Room | 5.05 m | 3.49 m | 5.05 m x 3.49 m |
| Second Level | Office | 2.9 m | 1.45 m | 2.9 m x 1.45 m |
| Second Level | Bedroom | 3.75 m | 3.54 m | 3.75 m x 3.54 m |
| Second Level | Bedroom | 3.88 m | 3.45 m | 3.88 m x 3.45 m |
| Second Level | Bathroom | 2.99 m | 2 m | 2.99 m x 2 m |
| Main Level | Kitchen | 3.81 m | 3.24 m | 3.81 m x 3.24 m |
| Main Level | Dining Room | 4.85 m | 3.85 m | 4.85 m x 3.85 m |
| Main Level | Bathroom | 2.72 m | 2.76 m | 2.72 m x 2.76 m |
| Main Level | Primary Bedroom | 3.85 m | 4.34 m | 3.85 m x 4.34 m |
Utilities
| Electricity | Installed |
| Sewer | Installed |
Contact Us
Contact us for more information
Mike Cote-Dipietrantonio
Salesperson
www.dynamickingston.com/
105-1329 Gardiners Rd
Kingston, Ontario K7P 0L8
(613) 389-7777
remaxfinestrealty.com/

