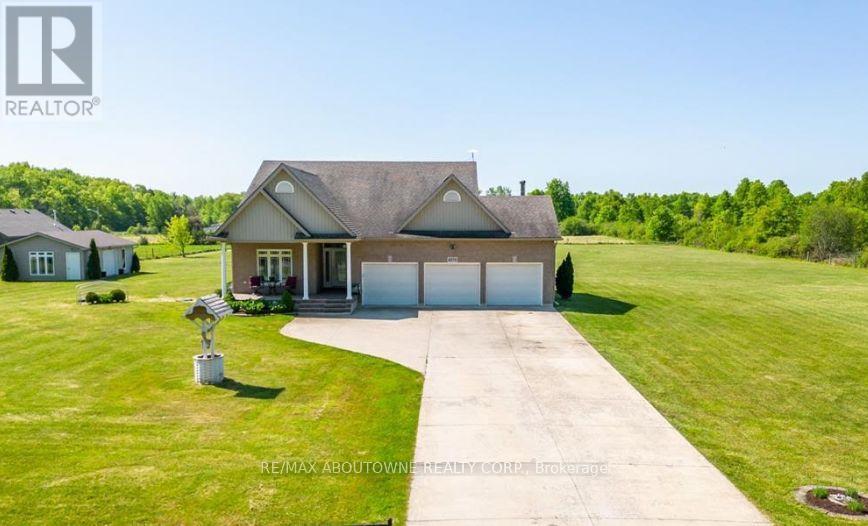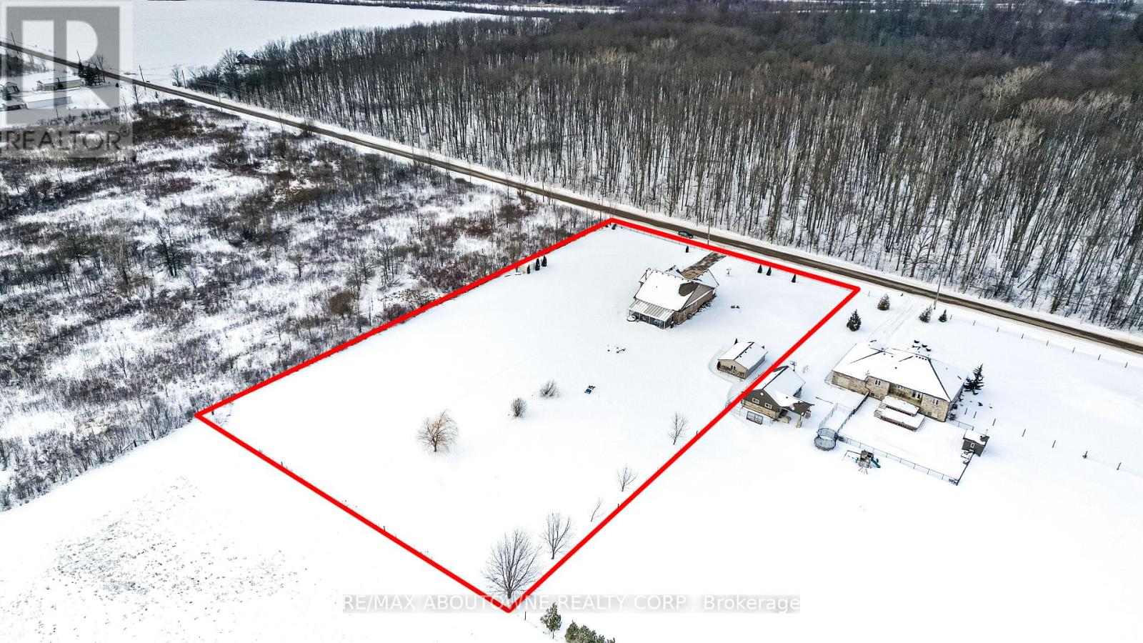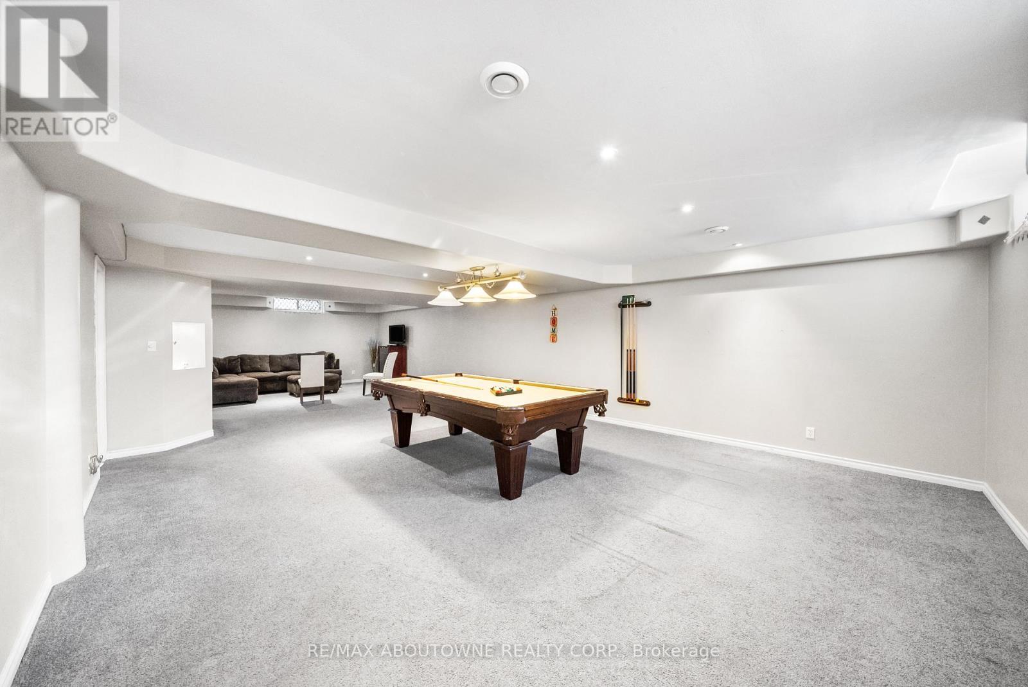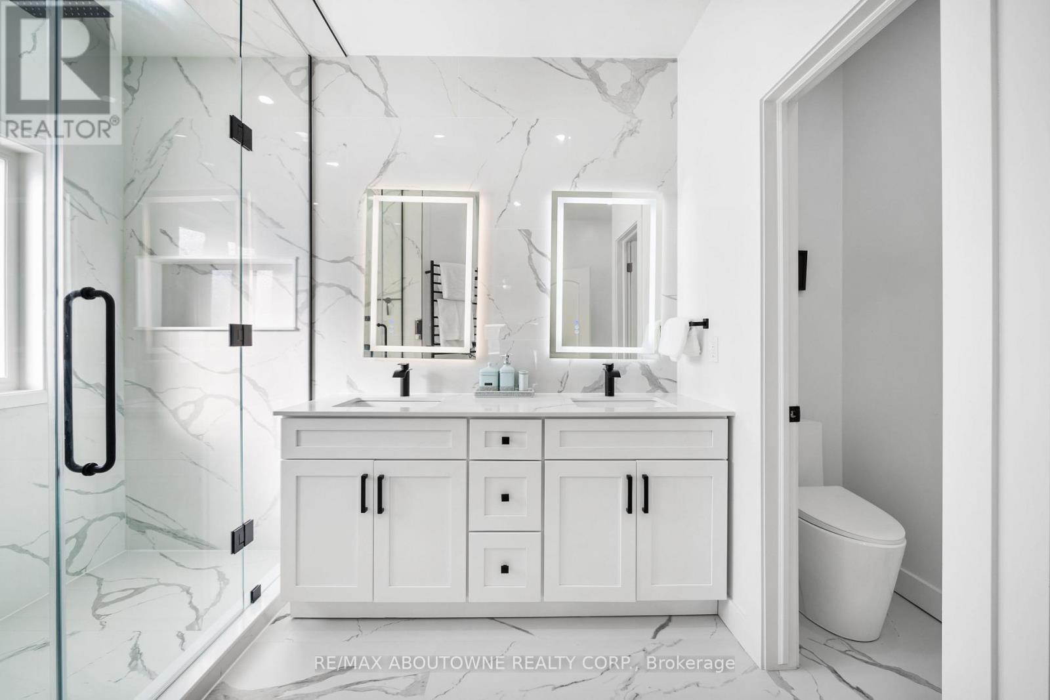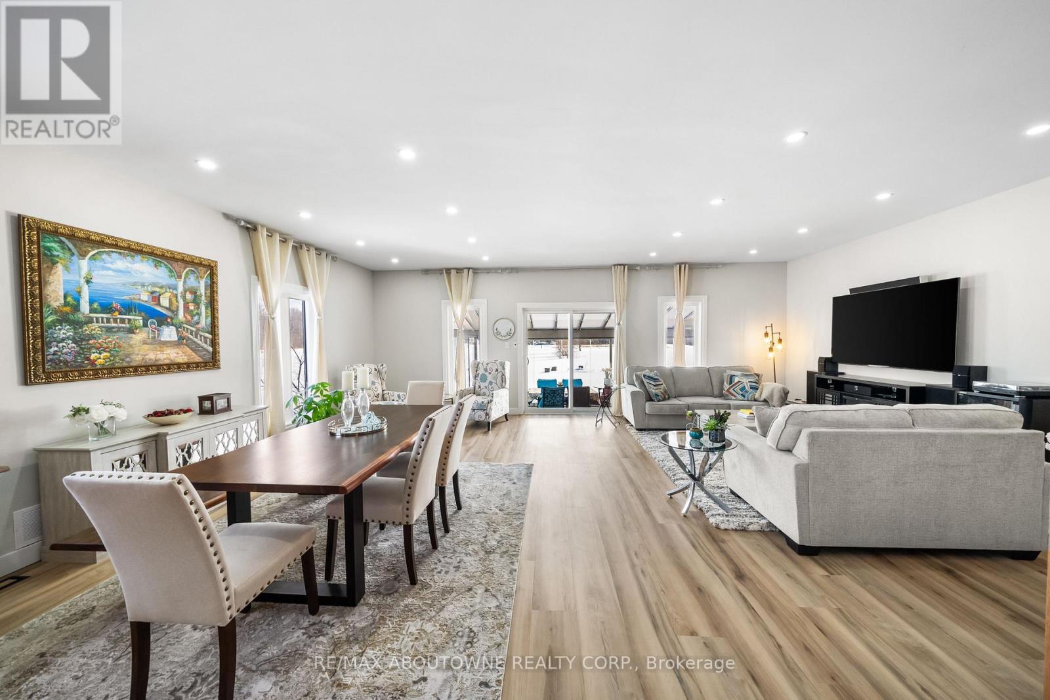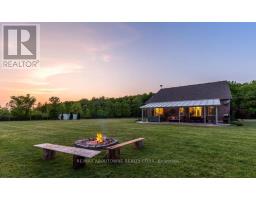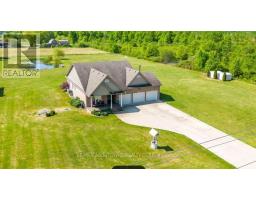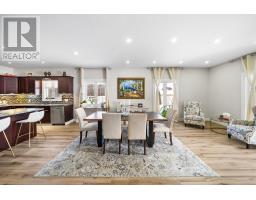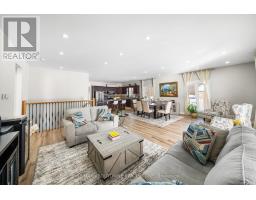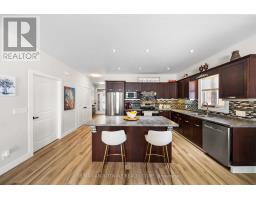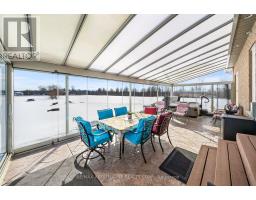4970 Reixinger Road Niagara Falls, Ontario L2G 0R6
$4,000 Monthly
For Lease Stunning Country Retreat in Niagara Falls! Looking for Triple-A Tenants! This beautifully renovated 2+1 bedroom, 2-bath bungalow offers the perfect blend of peaceful country living and modern comfort. Nestled on a sprawling lot with only one neighbor, this rare gem is just minutes from Niagara Falls, downtown Niagara, golf courses, and Crystal Beach. Features You'll Love: Bright, open-concept living with expansive windows Primary bedroom with private sunroom & hot tub perfect for relaxation Fully finished basement with rec room, pool table & table tennis Oversized triple-car garage with hoist, compressor & plenty of storage Long private driveway with parking for up to 12 vehicles Beautiful backyard pond with visiting ducks in the summer Enjoy the tranquility of country living while being just minutes from city conveniences. Serious inquiries only seeking responsible tenants who will care for this exceptional home. (id:50886)
Property Details
| MLS® Number | X11986137 |
| Property Type | Single Family |
| Community Name | 223 - Chippawa |
| Community Features | School Bus |
| Features | Level Lot, Wooded Area, In Suite Laundry |
| Parking Space Total | 15 |
| Structure | Shed |
Building
| Bathroom Total | 3 |
| Bedrooms Above Ground | 2 |
| Bedrooms Below Ground | 1 |
| Bedrooms Total | 3 |
| Architectural Style | Bungalow |
| Basement Development | Finished |
| Basement Type | N/a (finished) |
| Construction Style Attachment | Detached |
| Cooling Type | Central Air Conditioning |
| Exterior Finish | Brick |
| Fireplace Present | Yes |
| Fireplace Total | 1 |
| Flooring Type | Hardwood |
| Foundation Type | Unknown |
| Heating Fuel | Natural Gas |
| Heating Type | Forced Air |
| Stories Total | 1 |
| Size Interior | 3,000 - 3,500 Ft2 |
| Type | House |
| Utility Water | Cistern |
Parking
| Attached Garage | |
| Garage |
Land
| Acreage | Yes |
| Fence Type | Fenced Yard |
| Sewer | Septic System |
| Size Depth | 425 Ft ,7 In |
| Size Frontage | 250 Ft ,7 In |
| Size Irregular | 250.6 X 425.6 Ft |
| Size Total Text | 250.6 X 425.6 Ft|2 - 4.99 Acres |
Rooms
| Level | Type | Length | Width | Dimensions |
|---|---|---|---|---|
| Lower Level | Games Room | 6.44 m | 6.41 m | 6.44 m x 6.41 m |
| Lower Level | Other | 7.1 m | 3.34 m | 7.1 m x 3.34 m |
| Lower Level | Family Room | 7.26 m | 5.13 m | 7.26 m x 5.13 m |
| Lower Level | Bedroom 3 | 6.23 m | 3.53 m | 6.23 m x 3.53 m |
| Main Level | Primary Bedroom | 5.4 m | 4 m | 5.4 m x 4 m |
| Main Level | Living Room | 5.31 m | 7.52 m | 5.31 m x 7.52 m |
| Main Level | Dining Room | 1.98 m | 4.98 m | 1.98 m x 4.98 m |
| Main Level | Laundry Room | 1.91 m | 1.91 m x Measurements not available | |
| Main Level | Other | 2.16 m | 1.62 m | 2.16 m x 1.62 m |
| Main Level | Sunroom | 3.27 m | 9.54 m | 3.27 m x 9.54 m |
| Main Level | Bedroom 2 | 3.42 m | 3.62 m | 3.42 m x 3.62 m |
| Main Level | Foyer | 3.68 m | 1.89 m | 3.68 m x 1.89 m |
Contact Us
Contact us for more information
Ishrani Henry
Salesperson
www.henryhomesrealestate.com/
www.facebook.com/IshraniHenryOakville
1235 North Service Rd W #100d
Oakville, Ontario L6M 3G5
(905) 338-9000
Randolph Henry
Salesperson
1235 North Service Rd W #100d
Oakville, Ontario L6M 3G5
(905) 338-9000









