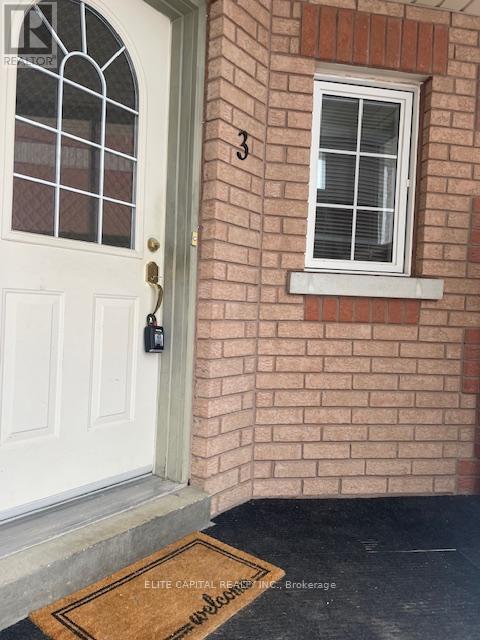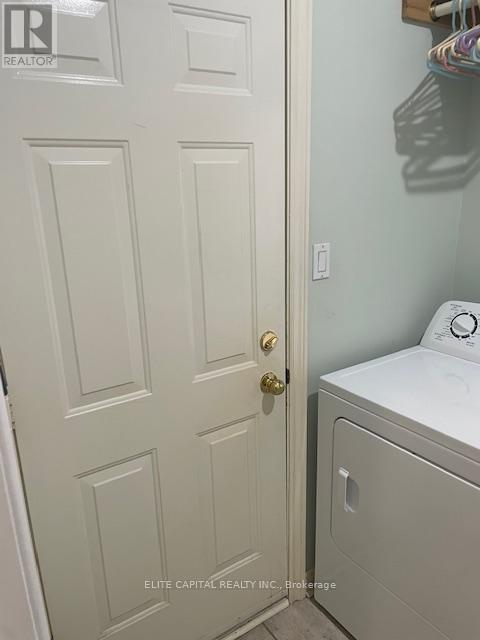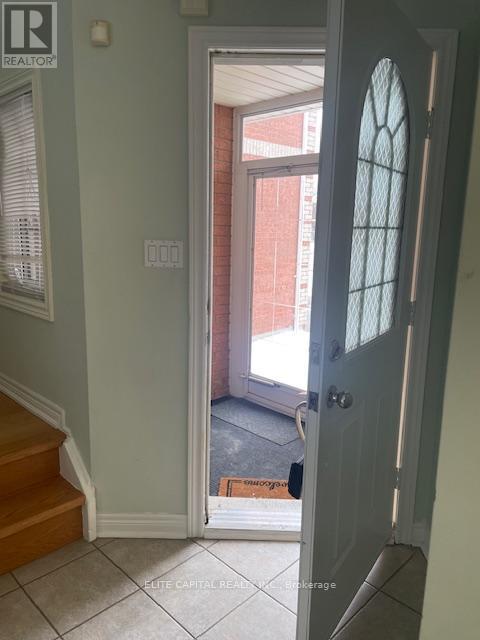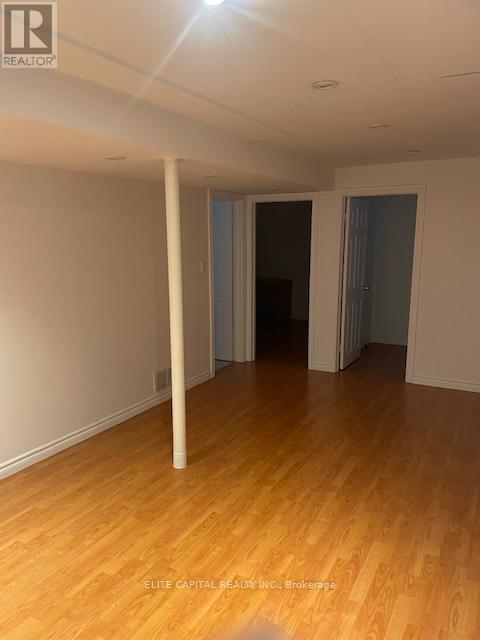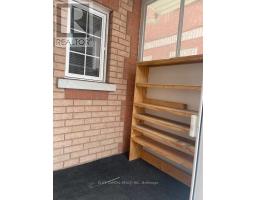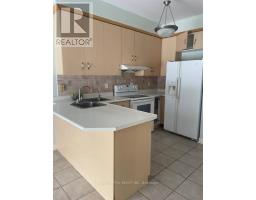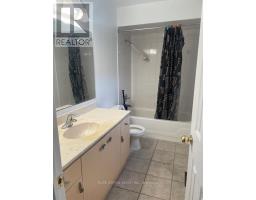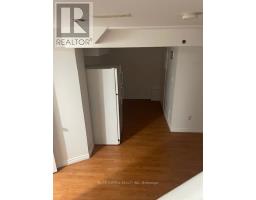3 Whistler Court Markham, Ontario L3R 4T1
5 Bedroom
4 Bathroom
Fireplace
Central Air Conditioning
Forced Air
$3,480 Monthly
Walking Distance To Pacific Mall,. walking distance to TTC and York transit, supermarket and restaurant, Absolutely No Pets And Non-Smoking . single family only. 3 bedroom plus full finished basement with two bedroom, small kitchen. (id:50886)
Property Details
| MLS® Number | N11986316 |
| Property Type | Single Family |
| Community Name | Milliken Mills West |
| Parking Space Total | 4 |
Building
| Bathroom Total | 4 |
| Bedrooms Above Ground | 3 |
| Bedrooms Below Ground | 2 |
| Bedrooms Total | 5 |
| Amenities | Fireplace(s) |
| Appliances | Dryer, Refrigerator, Stove, Washer |
| Basement Development | Finished |
| Basement Type | N/a (finished) |
| Construction Style Attachment | Detached |
| Cooling Type | Central Air Conditioning |
| Exterior Finish | Brick Veneer |
| Fireplace Present | Yes |
| Fireplace Total | 1 |
| Flooring Type | Hardwood, Ceramic |
| Foundation Type | Poured Concrete |
| Half Bath Total | 1 |
| Heating Fuel | Natural Gas |
| Heating Type | Forced Air |
| Stories Total | 2 |
| Type | House |
| Utility Water | Municipal Water |
Parking
| Attached Garage |
Land
| Acreage | No |
| Sewer | Sanitary Sewer |
| Size Depth | 106 Ft ,7 In |
| Size Frontage | 31 Ft ,11 In |
| Size Irregular | 31.99 X 106.63 Ft |
| Size Total Text | 31.99 X 106.63 Ft |
Rooms
| Level | Type | Length | Width | Dimensions |
|---|---|---|---|---|
| Second Level | Primary Bedroom | 3.35 m | 5.03 m | 3.35 m x 5.03 m |
| Second Level | Bedroom 2 | 3.15 m | 4.19 m | 3.15 m x 4.19 m |
| Second Level | Bedroom 3 | 3.15 m | 3.76 m | 3.15 m x 3.76 m |
| Ground Level | Living Room | 3.35 m | 6.7 m | 3.35 m x 6.7 m |
| Ground Level | Dining Room | 3.35 m | 6.7 m | 3.35 m x 6.7 m |
| Ground Level | Kitchen | 3.15 m | 3.12 m | 3.15 m x 3.12 m |
| Ground Level | Eating Area | 3.15 m | 2.64 m | 3.15 m x 2.64 m |
Contact Us
Contact us for more information
David T B Sin
Broker
(416) 587-8932
Elite Capital Realty Inc.
5 Shields Court Suite 103
Markham, Ontario L3R 0G3
5 Shields Court Suite 103
Markham, Ontario L3R 0G3
(905) 475-3300
(905) 475-3399


