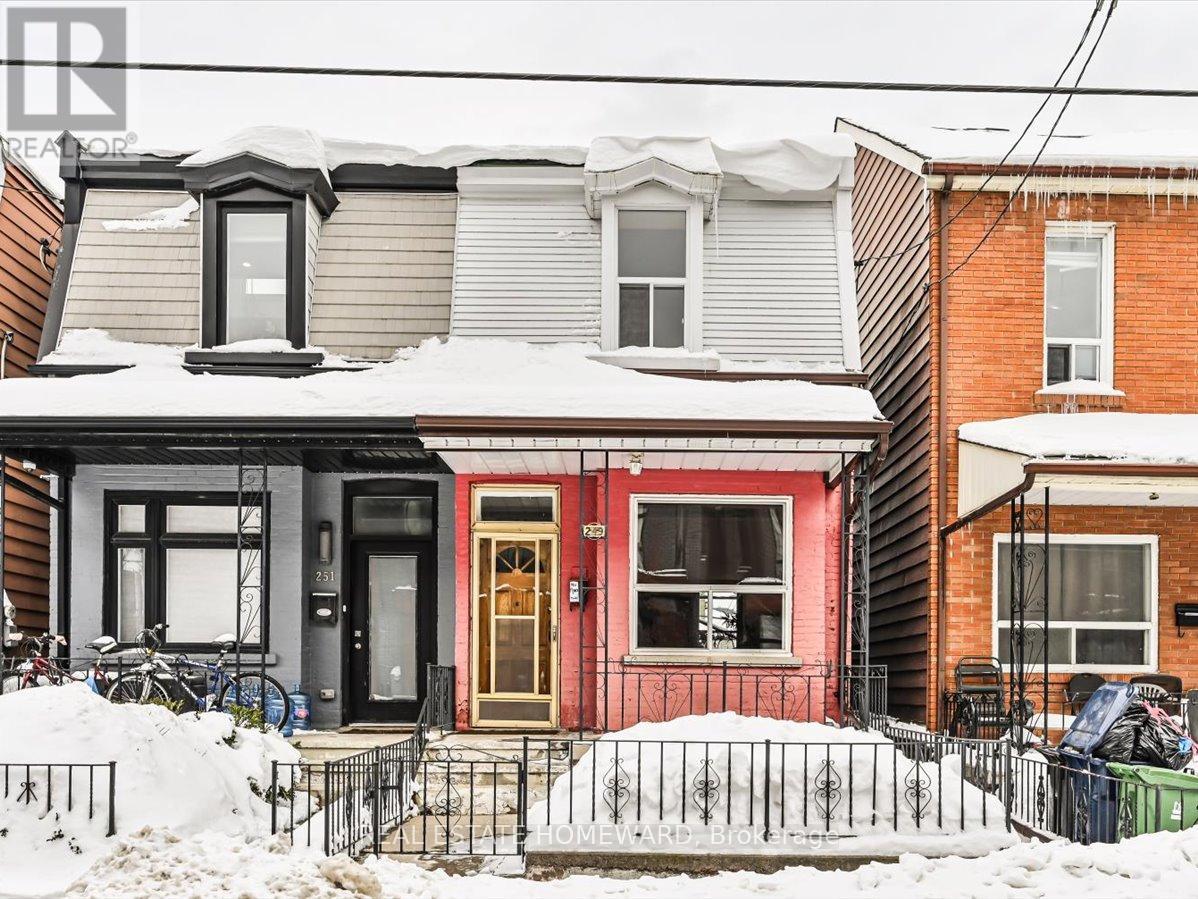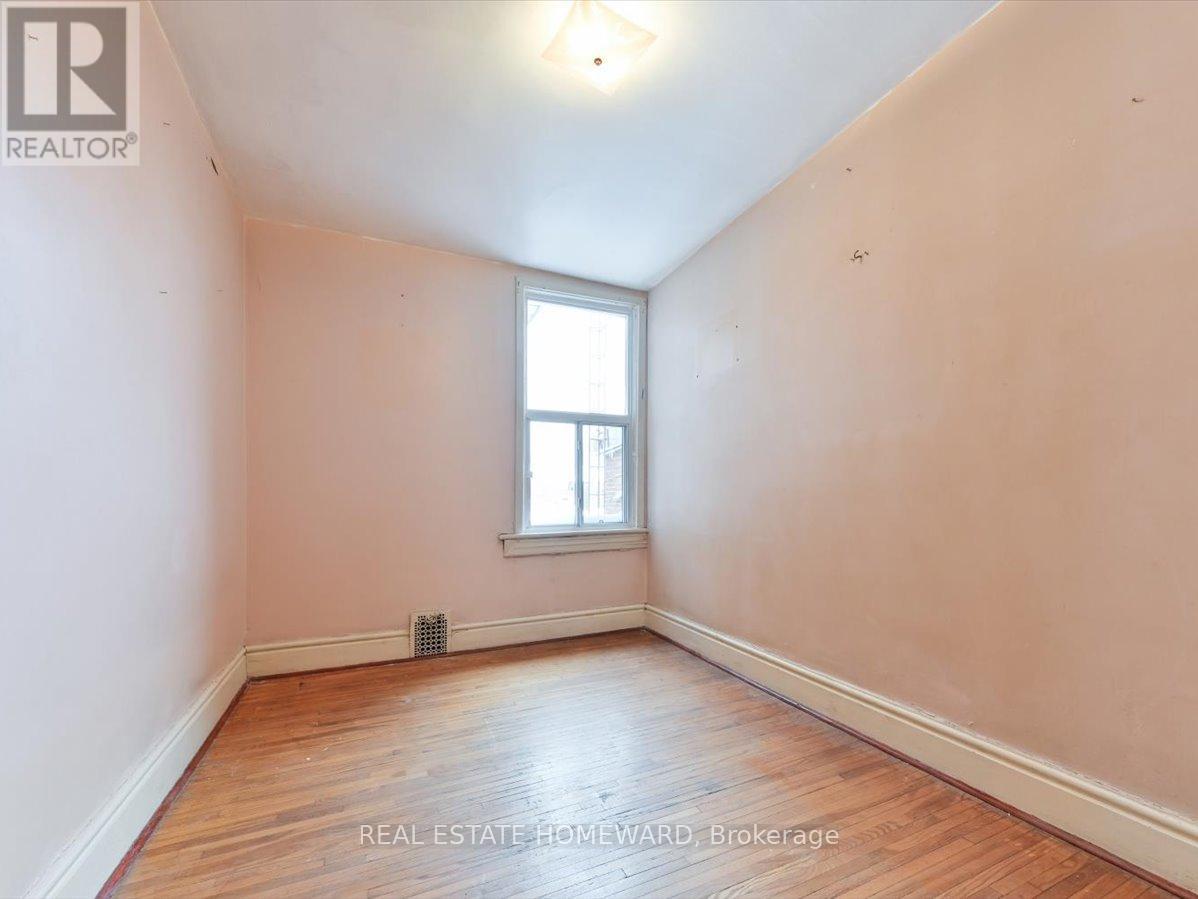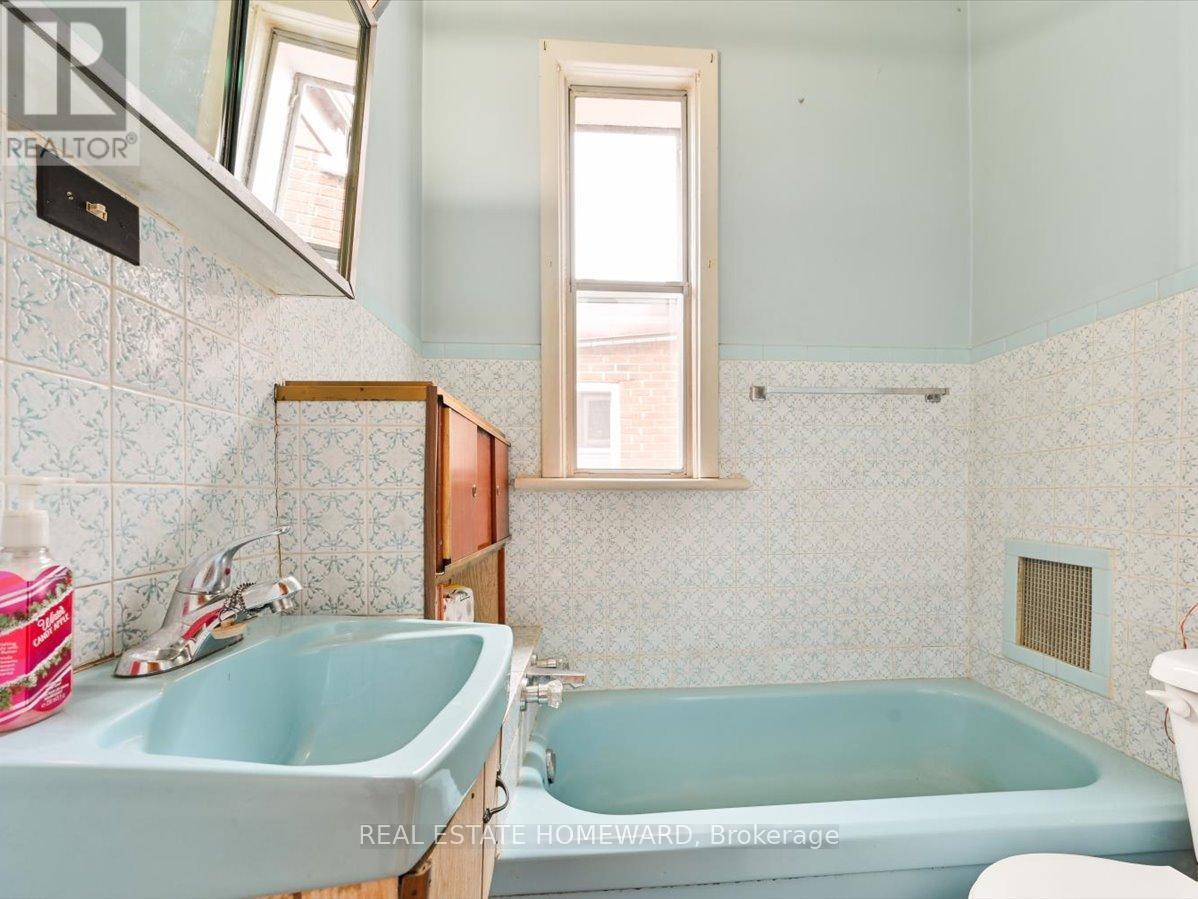249 Manning Avenue Toronto, Ontario M6J 2K8
$849,000
Affordability knocks: Realize your unique future vision in one of downtown's truly fabulous locations! Suitable for a professional couple, as a starter home, or for large-hearted investors / philanthropists helping a younger generation move forward. While in need of 21st century infrastructure and aesthetics, this fixer-upper offers a basement walk-out for potential future mortgage help, a two-storey garage to help store the tools and materials necessary for this house's transformation, and a low maintenance front yard. Property is being sold "as is", "where is." Consult with a professional architect to assess the possibility of building a Laneway Suite. Steps to Dundas West shops, eateries, Bike Share & streetcars. Central to vibrant street scenes and convivial nightlife provided by establishments in Little Italy, Kensington Market, and the Ossington Strip. Take a stroll to Trinity Bellwoods Park to enjoy its recreational amenities and that sense of community that's often missing from City life. Public open houses 2-4pm both days this weekend. (id:50886)
Open House
This property has open houses!
2:00 pm
Ends at:4:00 pm
2:00 pm
Ends at:4:00 pm
Property Details
| MLS® Number | C11986332 |
| Property Type | Single Family |
| Community Name | Trinity-Bellwoods |
| Amenities Near By | Place Of Worship, Public Transit, Schools, Park |
| Community Features | Community Centre |
| Features | Lane |
| Parking Space Total | 1 |
| Structure | Porch, Patio(s) |
Building
| Bathroom Total | 2 |
| Bedrooms Above Ground | 3 |
| Bedrooms Total | 3 |
| Basement Features | Walk Out |
| Basement Type | Full |
| Construction Style Attachment | Semi-detached |
| Exterior Finish | Steel, Brick |
| Flooring Type | Hardwood, Linoleum |
| Foundation Type | Brick, Stone |
| Half Bath Total | 1 |
| Heating Fuel | Natural Gas |
| Heating Type | Forced Air |
| Stories Total | 2 |
| Size Interior | 700 - 1,100 Ft2 |
| Type | House |
| Utility Water | Municipal Water |
Parking
| Detached Garage | |
| Garage |
Land
| Acreage | No |
| Land Amenities | Place Of Worship, Public Transit, Schools, Park |
| Sewer | Sanitary Sewer |
| Size Depth | 129 Ft |
| Size Frontage | 15 Ft ,8 In |
| Size Irregular | 15.7 X 129 Ft |
| Size Total Text | 15.7 X 129 Ft |
Rooms
| Level | Type | Length | Width | Dimensions |
|---|---|---|---|---|
| Second Level | Bedroom | 4.01 m | 3.95 m | 4.01 m x 3.95 m |
| Second Level | Bedroom 2 | 3.78 m | 2.4 m | 3.78 m x 2.4 m |
| Flat | Living Room | 3.88 m | 2.8 m | 3.88 m x 2.8 m |
| Flat | Dining Room | 4.46 m | 2.3 m | 4.46 m x 2.3 m |
| Flat | Kitchen | 4.77 m | 2.86 m | 4.77 m x 2.86 m |
| Flat | Bedroom 3 | 2.86 m | 2.83 m | 2.86 m x 2.83 m |
Contact Us
Contact us for more information
Shelagh Henshaw
Salesperson
www.littlelotofland.com/
1858 Queen Street E.
Toronto, Ontario M4L 1H1
(416) 698-2090
(416) 693-4284
www.homeward.info/
Jeff D. Derksen
Broker
www.littlelotofland.com/
1858 Queen Street E.
Toronto, Ontario M4L 1H1
(416) 698-2090
(416) 693-4284
www.homeward.info/

























