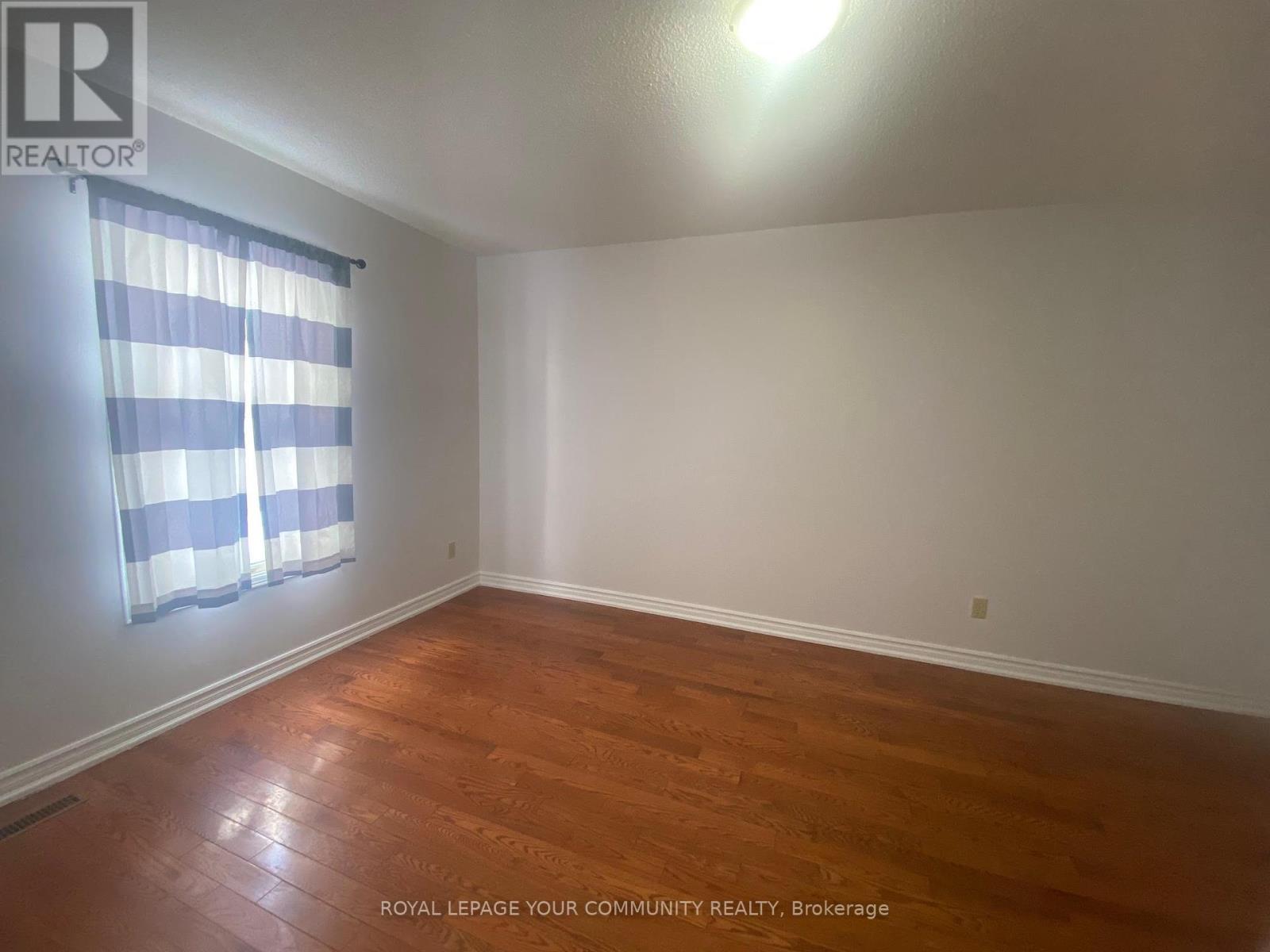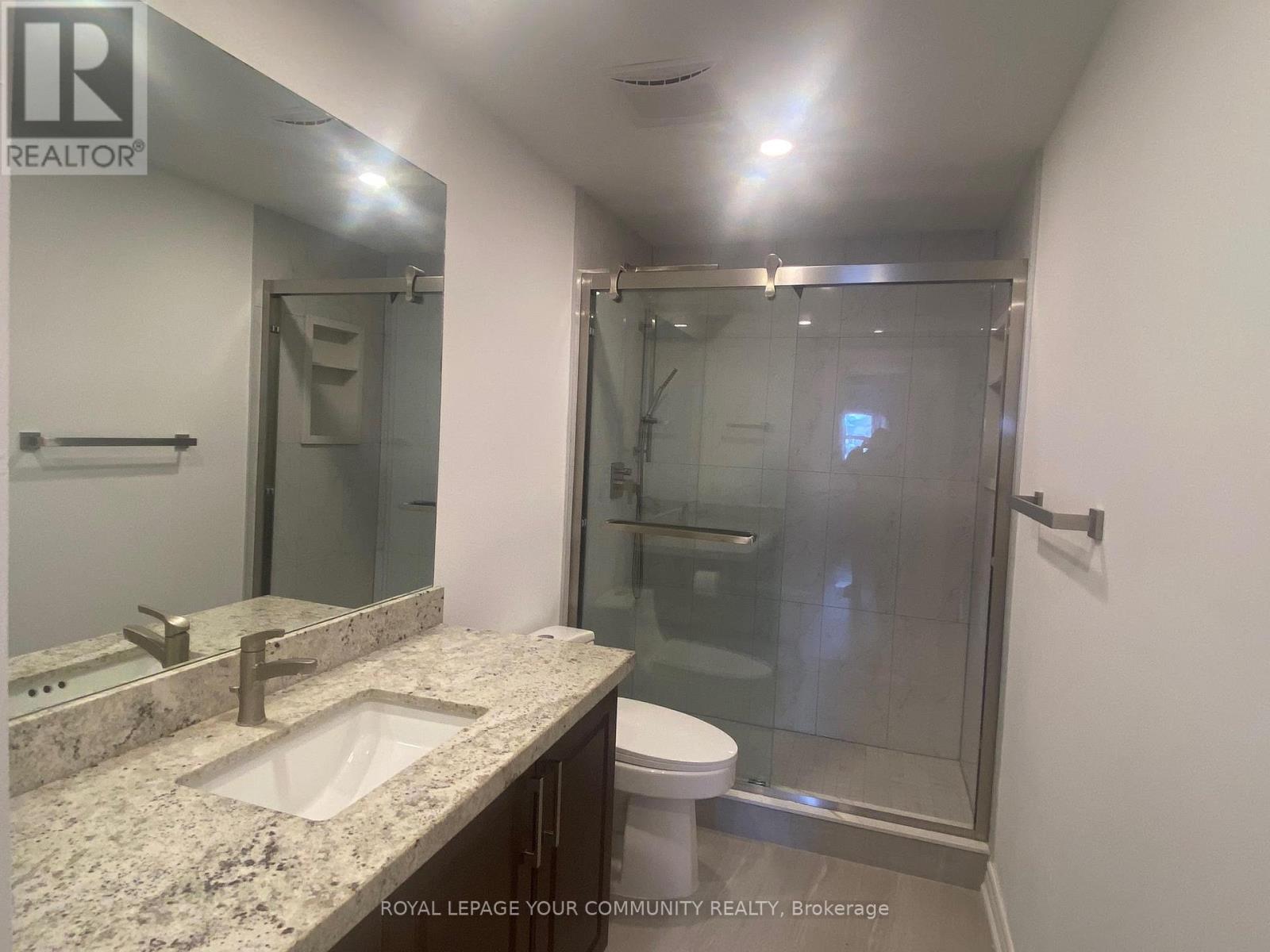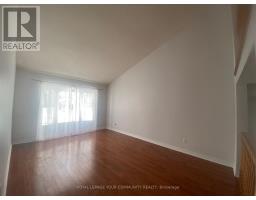180 Brammar Street Newmarket, Ontario L3Y 7T4
$3,800 Monthly
*Welcome to this Tastefully renovated Family Home with Modern Comforts and Prime Location in a friendly and safe community. *This beautifully renovated home has 3+1 bedroom, 3 bathroom & 2car garage, & no sidewalk. *Living Room has Cathedral Ceiling, good sized dining room, renovated white kitchen with breakfast bar (2025)and a breakfast area overlooking family room with gas fireplace. *Primary Bedroom has His/Her closet and a totally renovated 4pc ensuite with stone counter-top (2025), Upper level 3pc main bath (2025), Power Room (2025). *Good Sized loft can be used as a 2nd family room/computer area/TV Room. *A quiet office on the ground floor can use as a 4th bedroom. *This lovely home is mostly renovated, freshly painted, hardwood floors, carpet-free thru-out, new kitchen has stainless steel appliances, quartz counters and breakfast bar. *Basement finished with Recreation Room and a gas wood stove. *Enjoy a fully fenced yard ideal for summer barbecues or your family activities. A few minutes to Ray Twinney Recreation Complex/Soccer Field, *Fairly Lake, and *South lake Health Hospital and *York Region Municipality Office, *Excellent Schools,*Public Transit and *Upper Canada Mall. *Don't miss this fantastic entire rental home with move-in-ready condition and enjoy the modern living with ultimate comfort, close to most essentials amenities. (id:50886)
Property Details
| MLS® Number | N11986421 |
| Property Type | Single Family |
| Community Name | Glenway Estates |
| Features | Carpet Free, In Suite Laundry |
| Parking Space Total | 4 |
Building
| Bathroom Total | 3 |
| Bedrooms Above Ground | 3 |
| Bedrooms Below Ground | 1 |
| Bedrooms Total | 4 |
| Appliances | Garage Door Opener Remote(s), Dishwasher, Dryer, Hood Fan, Refrigerator, Stove, Washer |
| Basement Development | Partially Finished |
| Basement Type | N/a (partially Finished) |
| Construction Style Attachment | Detached |
| Construction Style Split Level | Backsplit |
| Cooling Type | Central Air Conditioning |
| Exterior Finish | Brick |
| Fireplace Present | Yes |
| Flooring Type | Hardwood, Laminate, Ceramic |
| Foundation Type | Concrete |
| Half Bath Total | 1 |
| Heating Fuel | Natural Gas |
| Heating Type | Forced Air |
| Size Interior | 2,000 - 2,500 Ft2 |
| Type | House |
| Utility Water | Municipal Water |
Parking
| Attached Garage | |
| Garage | |
| Inside Entry |
Land
| Acreage | No |
| Sewer | Sanitary Sewer |
| Size Depth | 114 Ft ,6 In |
| Size Frontage | 49 Ft ,3 In |
| Size Irregular | 49.3 X 114.5 Ft |
| Size Total Text | 49.3 X 114.5 Ft |
Rooms
| Level | Type | Length | Width | Dimensions |
|---|---|---|---|---|
| Basement | Recreational, Games Room | 7.45 m | 3.55 m | 7.45 m x 3.55 m |
| Main Level | Living Room | 5.09 m | 3.6 m | 5.09 m x 3.6 m |
| Upper Level | Bedroom 3 | 3.73 m | 3.01 m | 3.73 m x 3.01 m |
| Upper Level | Loft | 3.8 m | 3.75 m | 3.8 m x 3.75 m |
| Upper Level | Primary Bedroom | 4.88 m | 4.08 m | 4.88 m x 4.08 m |
| Upper Level | Bedroom 2 | 3.73 m | 3.17 m | 3.73 m x 3.17 m |
| Ground Level | Dining Room | 3.67 m | 3.47 m | 3.67 m x 3.47 m |
| Ground Level | Kitchen | 3.44 m | 2.95 m | 3.44 m x 2.95 m |
| Ground Level | Family Room | 5.63 m | 3.47 m | 5.63 m x 3.47 m |
| Ground Level | Office | 4.75 m | 3.34 m | 4.75 m x 3.34 m |
| Ground Level | Laundry Room | 2.21 m | 1.81 m | 2.21 m x 1.81 m |
| Ground Level | Eating Area | 2.76 m | 2.74 m | 2.76 m x 2.74 m |
Contact Us
Contact us for more information
Liza Tam
Salesperson
(416) 670-9088
www.lizatam.royallepage.ca/
8854 Yonge Street
Richmond Hill, Ontario L4C 0T4
(905) 731-2000
(905) 886-7556











































