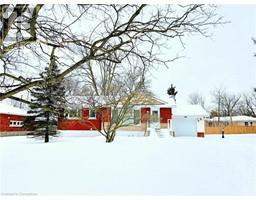7 East Hampton Road Unit# Lower St. Catharines, Ontario L2T 3C9
$1,695 MonthlyWater
Stunning & Bright 2-Bedroom Lower Unit in Desirable Glenridge! ? Looking for an immaculate, newly renovated home in an unbeatable location? This spacious and modern 2-bedroom, 1-bathroom lower unit has it all! With large windows bringing in plenty of natural light, a beautiful open-concept kitchen and living space, and top-of-the-line finishes, this home is perfect for those who appreciate comfort and style. Features You’ll Love: Separate entrance, Brand-new, high-end Frigidaire stainless steel appliances and quartz countertops. Bright & spacious open-concept kitchen and living area. Private in-suite laundry with a brand-new washer and dryer. Large windows throughout, making the space feel warm and inviting. Shared use of a massive backyard with a pergola-perfect for relaxing! Fantastic location-Minutes to The Pen Centre, Brock University, Hotel Dieu Shaver. Close to grocery stores, shopping, great schools, highway & public transit. Available now! Don't miss out on this beautiful, modern rental in one of Glenridge’s most desirable neighbourhoods. (id:50886)
Property Details
| MLS® Number | 40700450 |
| Property Type | Single Family |
| Amenities Near By | Park, Public Transit, Schools, Shopping |
| Parking Space Total | 2 |
Building
| Bathroom Total | 1 |
| Bedrooms Below Ground | 2 |
| Bedrooms Total | 2 |
| Appliances | Dryer, Refrigerator, Stove, Washer |
| Architectural Style | Bungalow |
| Basement Development | Finished |
| Basement Type | Full (finished) |
| Construction Style Attachment | Detached |
| Cooling Type | Central Air Conditioning |
| Exterior Finish | Brick, Vinyl Siding |
| Heating Fuel | Natural Gas |
| Heating Type | Forced Air |
| Stories Total | 1 |
| Size Interior | 700 Ft2 |
| Type | House |
| Utility Water | Municipal Water |
Parking
| Attached Garage |
Land
| Access Type | Highway Access |
| Acreage | No |
| Land Amenities | Park, Public Transit, Schools, Shopping |
| Sewer | Municipal Sewage System |
| Size Frontage | 71 Ft |
| Size Total Text | Unknown |
| Zoning Description | R1 |
Rooms
| Level | Type | Length | Width | Dimensions |
|---|---|---|---|---|
| Basement | Bedroom | 10'6'' x 9'9'' | ||
| Basement | Bedroom | 10'7'' x 10'0'' | ||
| Basement | 3pc Bathroom | Measurements not available | ||
| Basement | Living Room | 13'2'' x 12'6'' | ||
| Basement | Kitchen | 8'6'' x 12'6'' |
https://www.realtor.ca/real-estate/27948638/7-east-hampton-road-unit-lower-st-catharines
Contact Us
Contact us for more information
David Weasner
Salesperson
(905) 637-1070
5111 New Street, Suite 103
Burlington, Ontario L7L 1V2
(905) 637-1700
(905) 637-1070







































