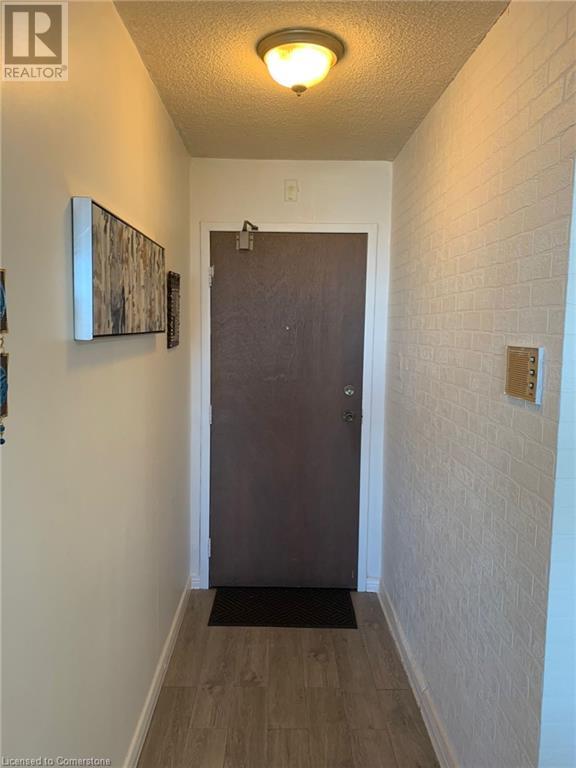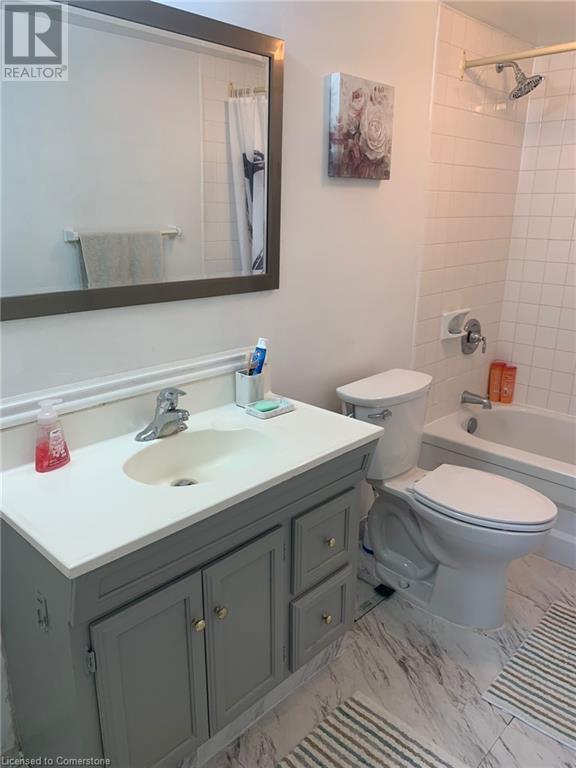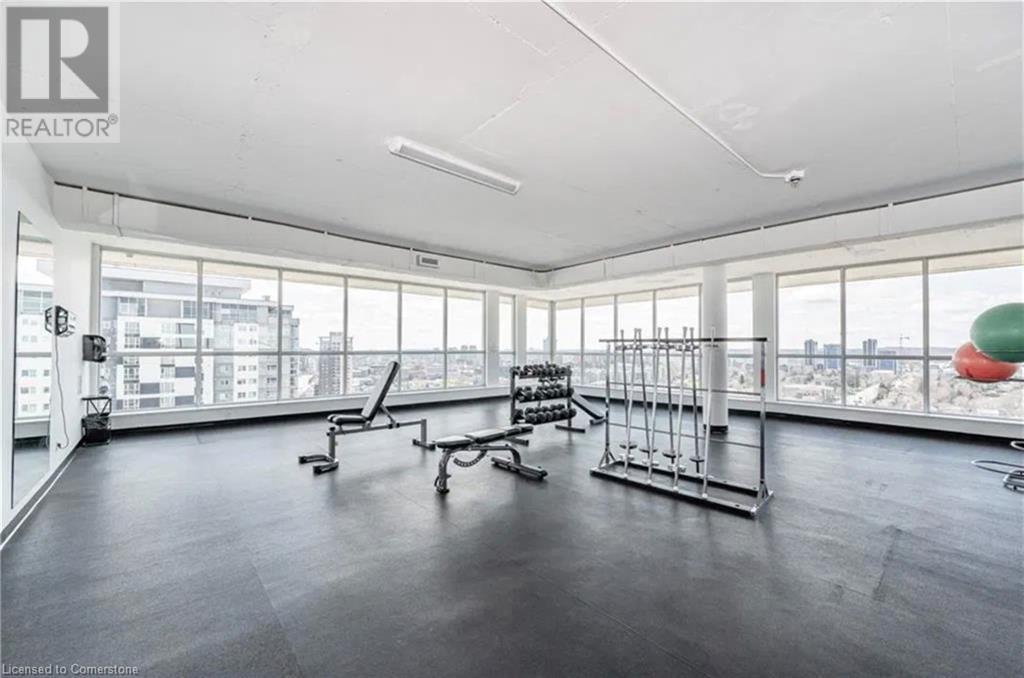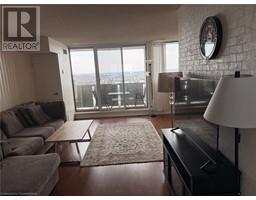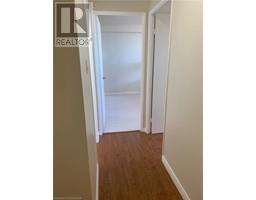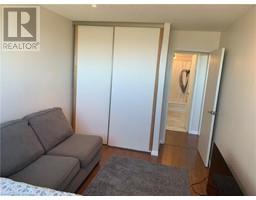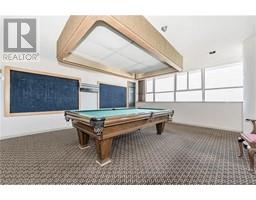375 King Street N Unit# 1608 Waterloo, Ontario N2J 4L6
$2,400 MonthlyInsurance, Heat, Electricity, Property Management, Water
Welcome to this bright and generously sized 2-bedroom, 1-bathroom condo in the heart of Waterloo! Featuring over 1,000 sq. ft. of living space, this unit offers a functional layout with a large living/dining area, a well-appointed kitchen, and spacious bedrooms. Panoramic view from your private balcony. Conveniently located near shopping, transit, universities, and major highways, this unit is perfect for students, couples, or small families looking to live in heart of Waterloo. Building amenities include a large gym, party room, ample visitor parking, indoor rooftop swimming pool, workshop, library & a ping pong table. Book your showing today! ( Locker is not included ) (id:50886)
Property Details
| MLS® Number | 40701123 |
| Property Type | Single Family |
| Amenities Near By | Public Transit, Schools, Shopping |
| Community Features | Quiet Area |
| Equipment Type | None |
| Features | Backs On Greenbelt, Balcony, Country Residential, No Pet Home |
| Parking Space Total | 1 |
| Pool Type | Indoor Pool |
| Rental Equipment Type | None |
| Structure | Workshop, Playground |
| View Type | City View |
Building
| Bathroom Total | 1 |
| Bedrooms Above Ground | 2 |
| Bedrooms Total | 2 |
| Amenities | Exercise Centre, Party Room |
| Appliances | Dishwasher, Dryer, Refrigerator, Sauna, Stove, Washer |
| Basement Type | None |
| Constructed Date | 1984 |
| Construction Style Attachment | Attached |
| Cooling Type | Central Air Conditioning |
| Exterior Finish | Brick, Concrete |
| Fire Protection | Alarm System |
| Foundation Type | Brick |
| Heating Fuel | Natural Gas |
| Heating Type | Forced Air |
| Stories Total | 1 |
| Size Interior | 1,072 Ft2 |
| Type | Apartment |
| Utility Water | Municipal Water |
Parking
| Underground | |
| Covered |
Land
| Access Type | Road Access, Highway Access, Highway Nearby |
| Acreage | No |
| Land Amenities | Public Transit, Schools, Shopping |
| Sewer | Municipal Sewage System |
| Size Total Text | Under 1/2 Acre |
| Zoning Description | Rmu-81 |
Rooms
| Level | Type | Length | Width | Dimensions |
|---|---|---|---|---|
| Main Level | 4pc Bathroom | 9'8'' x 4'11'' | ||
| Main Level | Bedroom | 14'5'' x 9'0'' | ||
| Main Level | Bedroom | 19'0'' x 10'0'' | ||
| Main Level | Kitchen | 12'9'' x 7'6'' | ||
| Main Level | Dining Room | 19'0'' x 10'0'' | ||
| Main Level | Living Room | 20'8'' x 10'10'' |
Utilities
| Cable | Available |
| Electricity | Available |
| Natural Gas | Available |
| Telephone | Available |
https://www.realtor.ca/real-estate/27948597/375-king-street-n-unit-1608-waterloo
Contact Us
Contact us for more information
Hussam Tulimat
Salesperson
(519) 741-0957
720 Westmount Rd.
Kitchener, Ontario N2E 2M6
(519) 741-0950
(519) 741-0957




