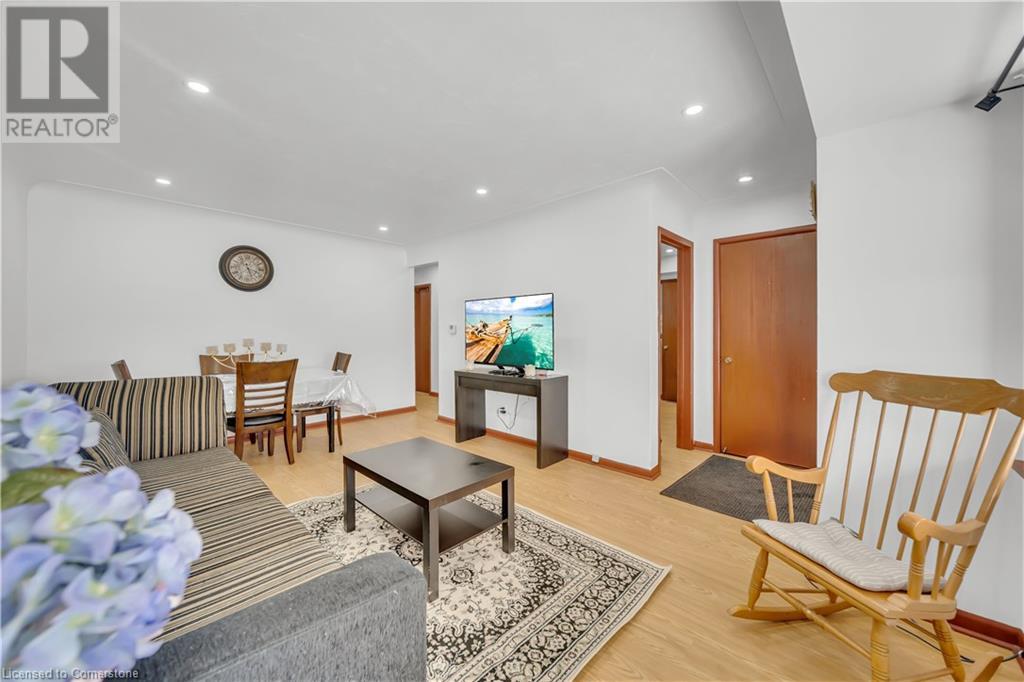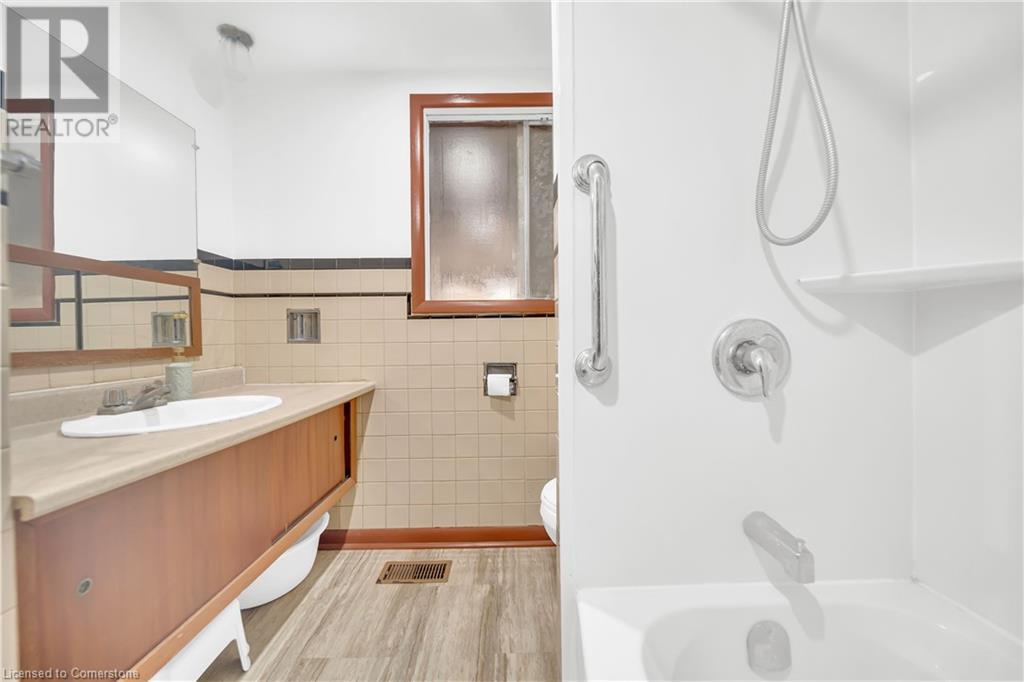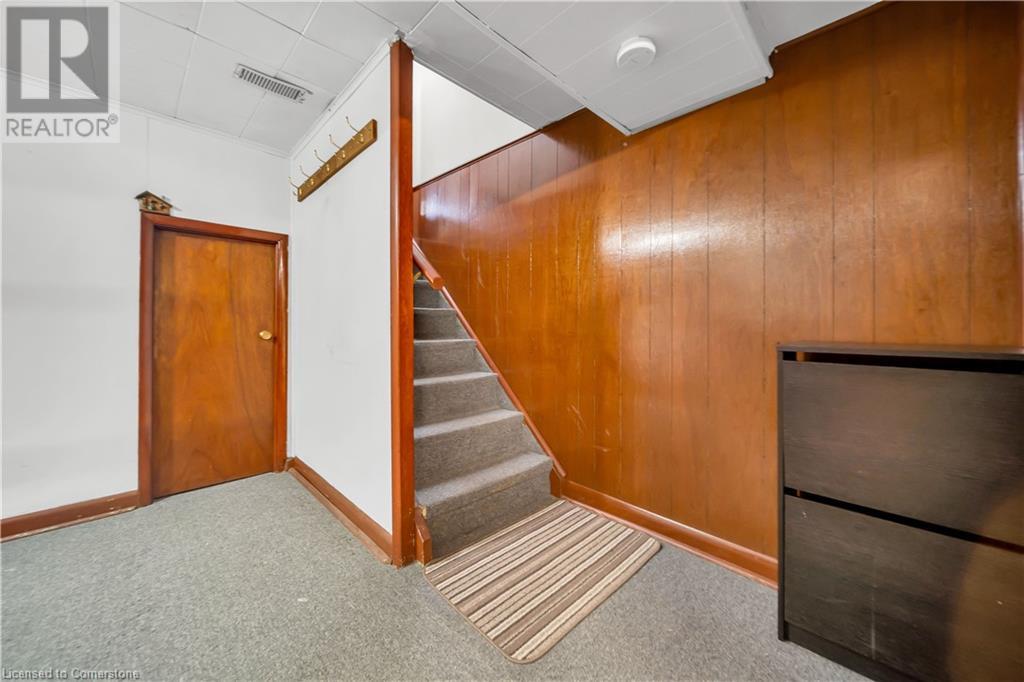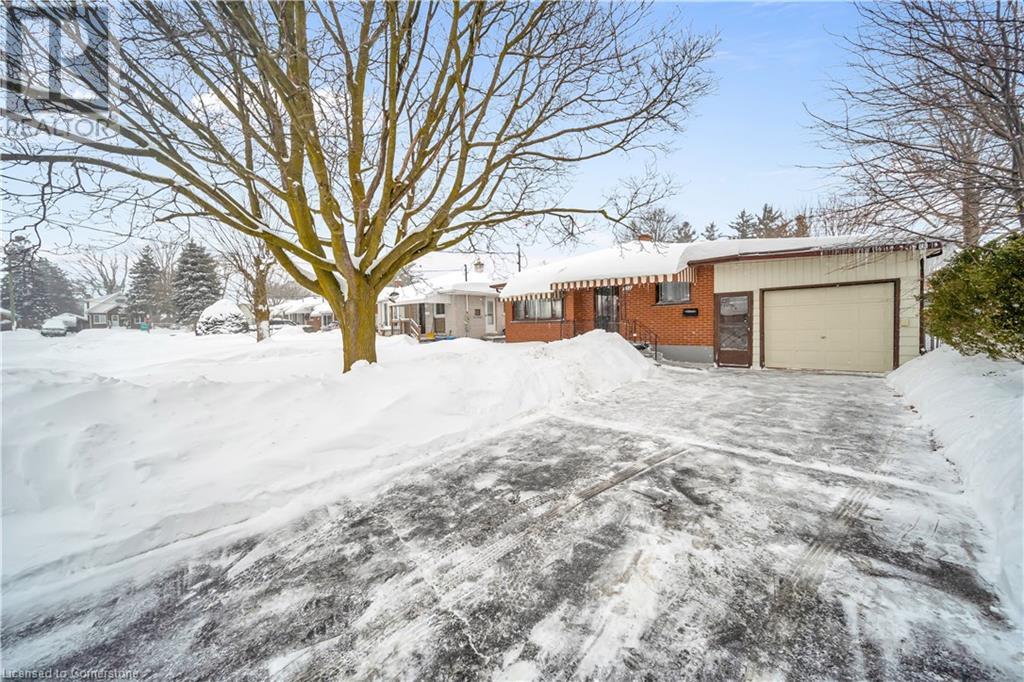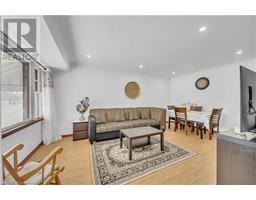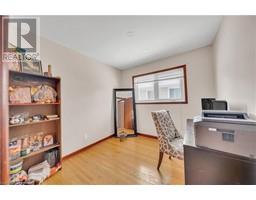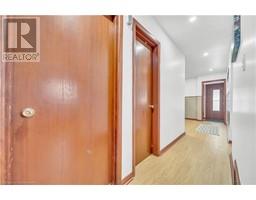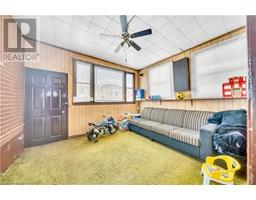192 Elliott Street Cambridge, Ontario N1R 2K6
$599,000
Welcome to 192 Elliott Street, a charming 3-bedroom home situated in the heart of Cambridge. The spacious and sun-filled Living/Dining room features large windows that allow natural light to flood the space, providing a warm and inviting atmosphere. This home features multiple living spaces perfect for families. The basement with separate entrance offers a cozy recreation room, flex room, another bathroom, laundry and storage, make it perfect for in-law suite or mortgage helper. The home offers ample parking with space for up to 6 cars in the driveway, plus a single-car garage. Located in a quiet, family-friendly neighbourhood, it is just minutes away from schools, parks, and local amenities, offering both comfort and convenience. (id:50886)
Property Details
| MLS® Number | 40700757 |
| Property Type | Single Family |
| Amenities Near By | Park, Place Of Worship, Playground, Public Transit, Schools, Shopping |
| Community Features | Quiet Area, Community Centre, School Bus |
| Equipment Type | None |
| Features | Southern Exposure, Paved Driveway |
| Parking Space Total | 7 |
| Rental Equipment Type | None |
| Structure | Shed |
Building
| Bathroom Total | 2 |
| Bedrooms Above Ground | 3 |
| Bedrooms Below Ground | 1 |
| Bedrooms Total | 4 |
| Appliances | Dryer, Refrigerator, Stove, Washer, Hood Fan |
| Architectural Style | Bungalow |
| Basement Development | Finished |
| Basement Type | Full (finished) |
| Constructed Date | 1962 |
| Construction Style Attachment | Detached |
| Cooling Type | Central Air Conditioning |
| Exterior Finish | Brick, Vinyl Siding |
| Foundation Type | Poured Concrete |
| Half Bath Total | 1 |
| Heating Fuel | Natural Gas |
| Heating Type | Forced Air |
| Stories Total | 1 |
| Size Interior | 1,585 Ft2 |
| Type | House |
| Utility Water | Municipal Water |
Parking
| Attached Garage |
Land
| Acreage | No |
| Land Amenities | Park, Place Of Worship, Playground, Public Transit, Schools, Shopping |
| Sewer | Municipal Sewage System |
| Size Depth | 87 Ft |
| Size Frontage | 46 Ft |
| Size Total Text | Under 1/2 Acre |
| Zoning Description | R4 |
Rooms
| Level | Type | Length | Width | Dimensions |
|---|---|---|---|---|
| Basement | Bedroom | 11'9'' x 11'2'' | ||
| Basement | Cold Room | 9'2'' x 5'3'' | ||
| Basement | Utility Room | 18'0'' x 13'4'' | ||
| Basement | 2pc Bathroom | Measurements not available | ||
| Basement | Recreation Room | 17'10'' x 11'2'' | ||
| Main Level | Sunroom | 12'4'' x 10'9'' | ||
| Main Level | 4pc Bathroom | Measurements not available | ||
| Main Level | Bedroom | 9'1'' x 8'8'' | ||
| Main Level | Bedroom | 12'5'' x 8'0'' | ||
| Main Level | Bedroom | 12'6'' x 9'0'' | ||
| Main Level | Kitchen | 12'2'' x 11'4'' | ||
| Main Level | Living Room | 17'4'' x 11'5'' |
https://www.realtor.ca/real-estate/27948736/192-elliott-street-cambridge
Contact Us
Contact us for more information
Raman Kaur
Salesperson
Unit 1 - 1770 King Street East
Kitchener, Ontario N2G 2P1
(519) 743-6666
(519) 744-1212
righttimerealestate.c21.ca





