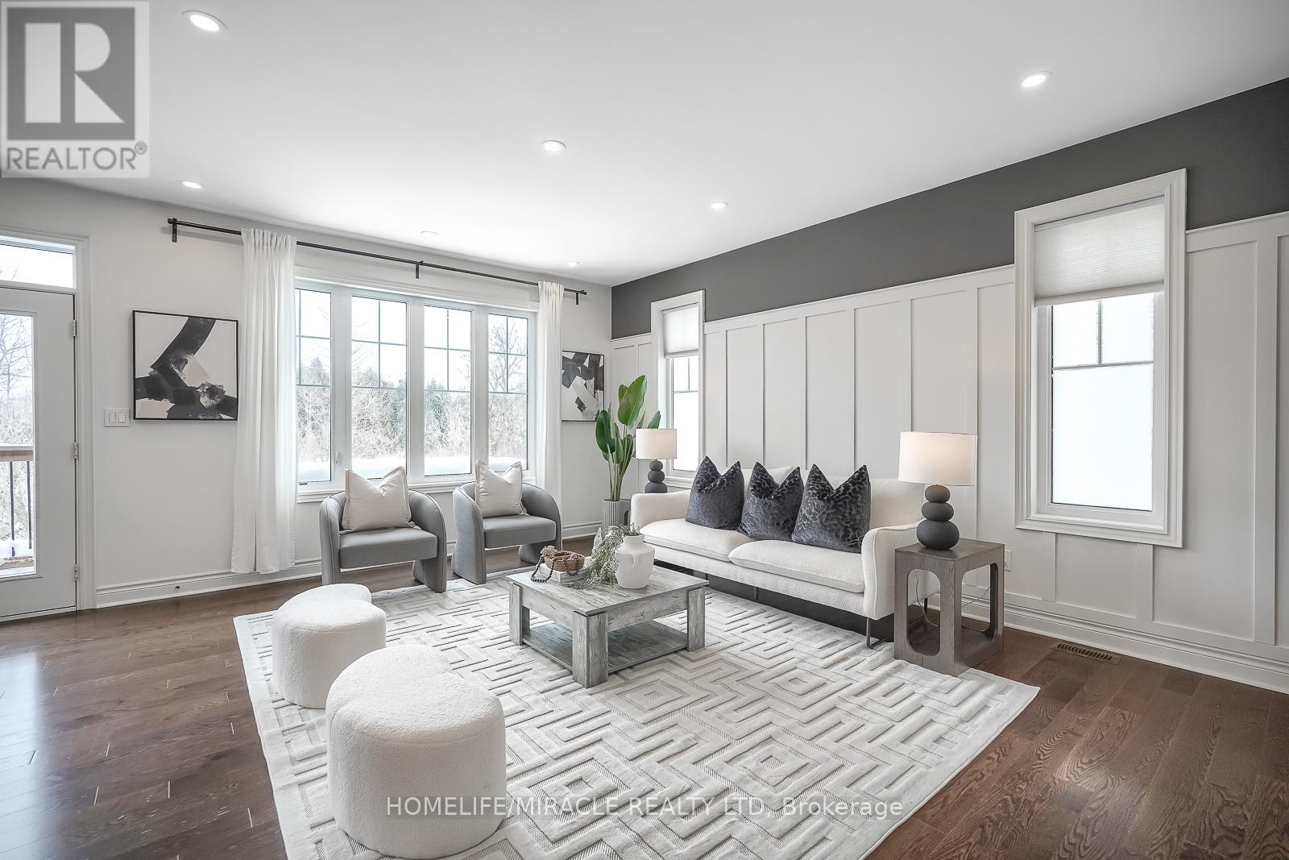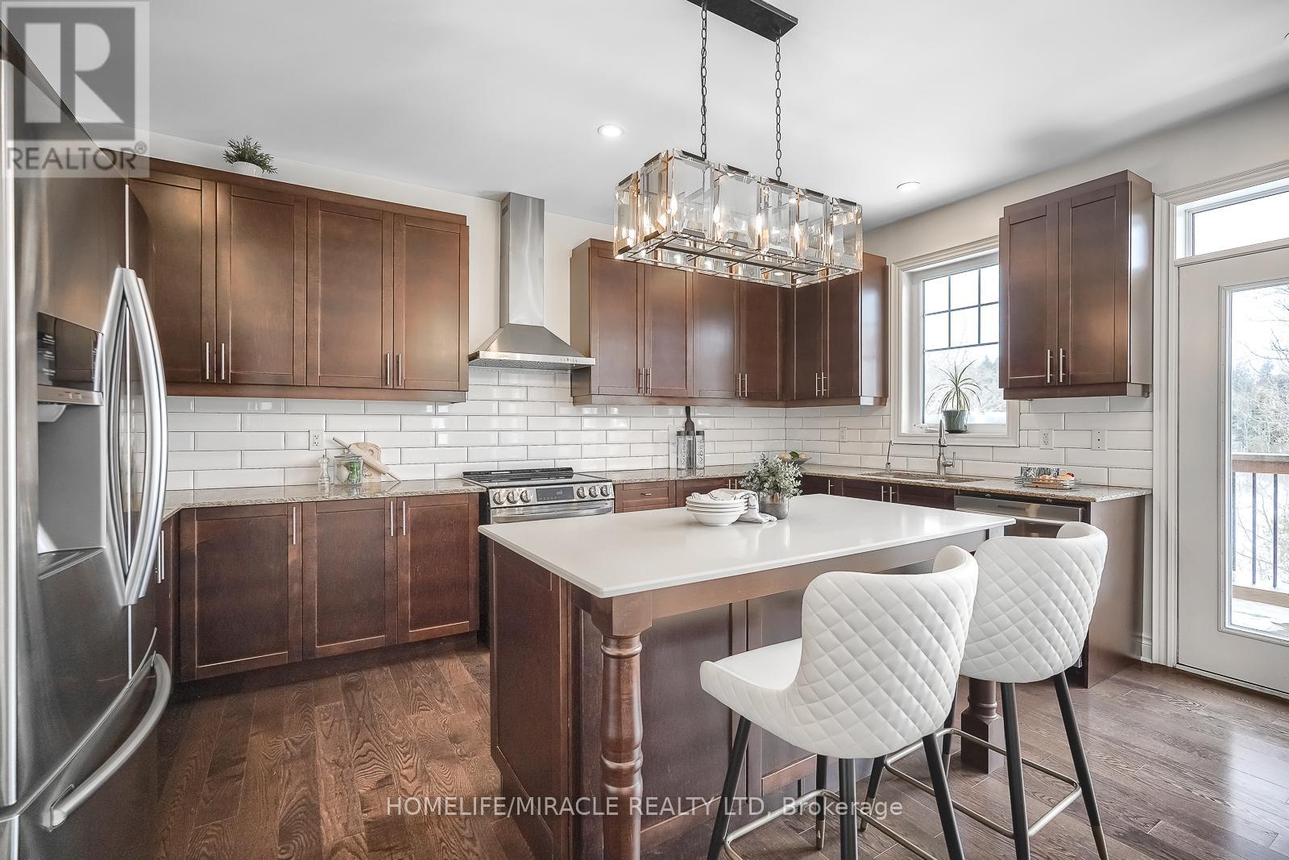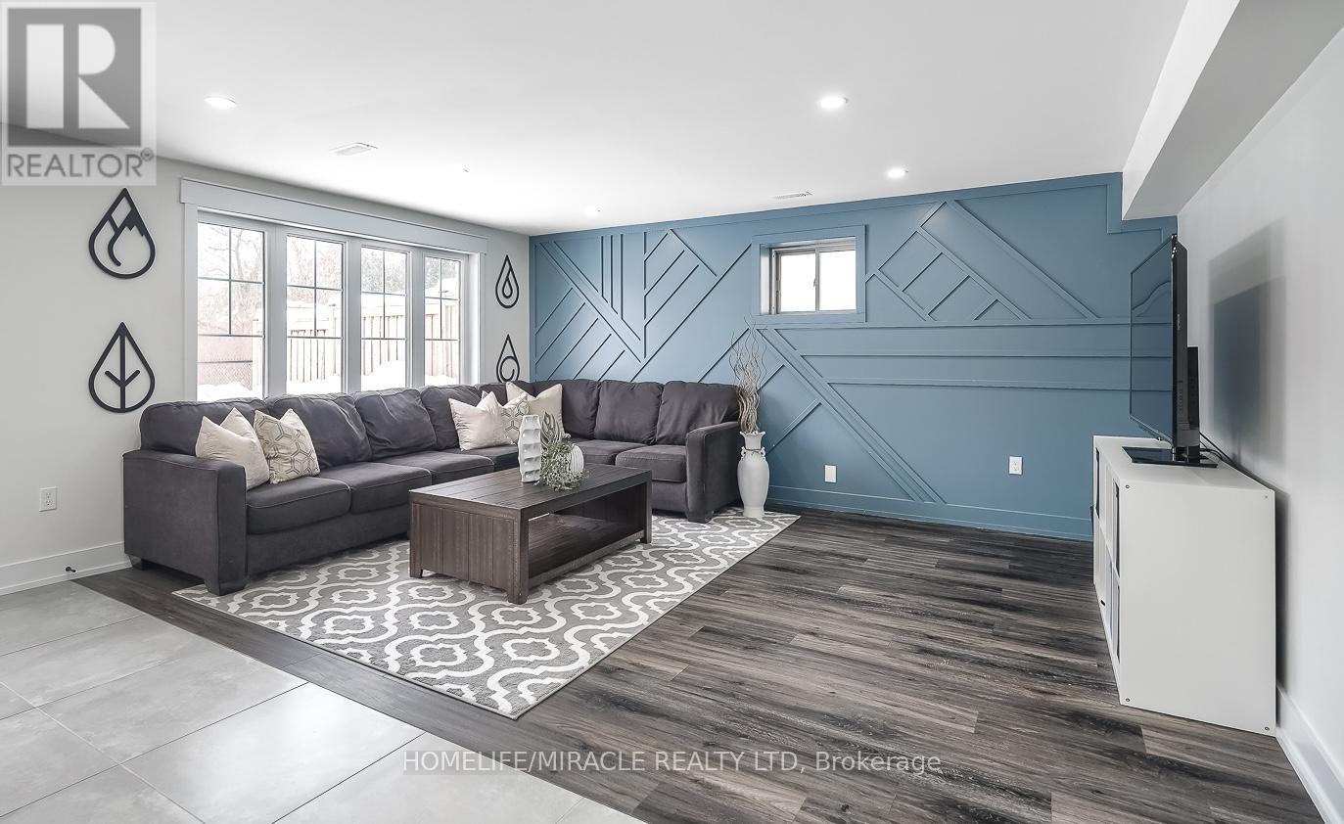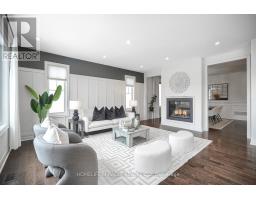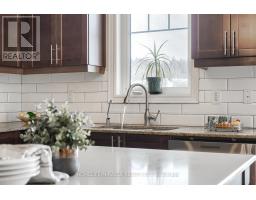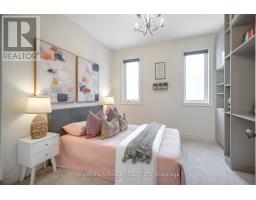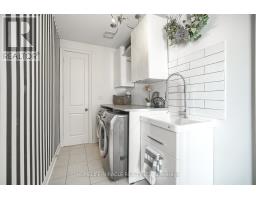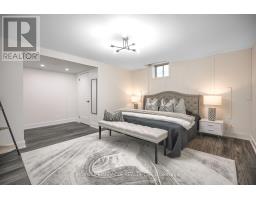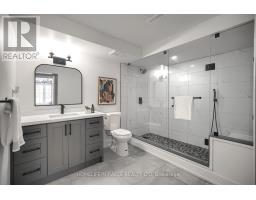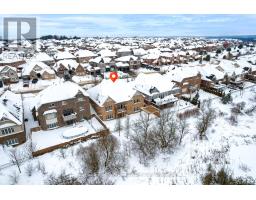49 Benson Avenue Mono, Ontario L9W 6T5
$1,648,888
Welcome to 49 Benson Avenue, a rare opportunity to own your luxury bungalow nestled in the prestigious Fieldstone community of Mono. Featuring 5,000+ square feet of living space, 6 bedrooms(3 + 3), 5 bathrooms (3 + 2), 3 garages, parking space for 10 cars, 2 kitchens, 2 laundries, a home office, a home gym, a walkout basement and a ravine lot. This executive turn-key home situated on a 60-foot-wide lot has an open concept design, double-sided fireplace, modern accent walls, top of line finishes with impeccable attention to details and is the epitome of sophisticated living. The newly finished walkout basement leads out to a secluded backyard with a professionally built pergola and concrete steps leading up to the front of the home. The basement is an entertainers paradise, offering a full-size kitchen and a large area to entertain 50+ guests. With everything you could want in a home, this is an opportunity you don't want to miss! (id:50886)
Open House
This property has open houses!
2:00 pm
Ends at:4:00 pm
2:00 pm
Ends at:4:00 pm
Property Details
| MLS® Number | X11986797 |
| Property Type | Single Family |
| Community Name | Rural Mono |
| Amenities Near By | Hospital, Park, Schools |
| Features | Ravine, Conservation/green Belt |
| Parking Space Total | 10 |
Building
| Bathroom Total | 5 |
| Bedrooms Above Ground | 3 |
| Bedrooms Below Ground | 3 |
| Bedrooms Total | 6 |
| Appliances | Dryer, Freezer, Refrigerator, Stove, Washer, Water Softener, Window Coverings |
| Architectural Style | Bungalow |
| Basement Development | Finished |
| Basement Features | Walk Out |
| Basement Type | N/a (finished) |
| Construction Style Attachment | Detached |
| Cooling Type | Central Air Conditioning |
| Exterior Finish | Brick |
| Fireplace Present | Yes |
| Flooring Type | Hardwood, Vinyl, Carpeted, Ceramic |
| Foundation Type | Brick |
| Half Bath Total | 1 |
| Heating Fuel | Natural Gas |
| Heating Type | Forced Air |
| Stories Total | 1 |
| Size Interior | 2,500 - 3,000 Ft2 |
| Type | House |
| Utility Water | Municipal Water |
Parking
| Attached Garage |
Land
| Acreage | No |
| Land Amenities | Hospital, Park, Schools |
| Sewer | Sanitary Sewer |
| Size Depth | 124 Ft ,8 In |
| Size Frontage | 60 Ft |
| Size Irregular | 60 X 124.7 Ft |
| Size Total Text | 60 X 124.7 Ft |
Rooms
| Level | Type | Length | Width | Dimensions |
|---|---|---|---|---|
| Basement | Bedroom 5 | 5.64 m | 3.35 m | 5.64 m x 3.35 m |
| Basement | Bedroom | 4.88 m | 4.88 m | 4.88 m x 4.88 m |
| Basement | Bedroom 4 | 5.64 m | 4.57 m | 5.64 m x 4.57 m |
| Main Level | Kitchen | 5.52 m | 4.83 m | 5.52 m x 4.83 m |
| Main Level | Eating Area | 5.52 m | 4.83 m | 5.52 m x 4.83 m |
| Main Level | Family Room | 5.45 m | 4.31 m | 5.45 m x 4.31 m |
| Main Level | Dining Room | 4.33 m | 3.94 m | 4.33 m x 3.94 m |
| Main Level | Office | 3.88 m | 3.01 m | 3.88 m x 3.01 m |
| Main Level | Primary Bedroom | 5.21 m | 4.23 m | 5.21 m x 4.23 m |
| Main Level | Bedroom 2 | 4.5 m | 4.49 m | 4.5 m x 4.49 m |
| Main Level | Bedroom 3 | 3.28 m | 3.16 m | 3.28 m x 3.16 m |
| Main Level | Laundry Room | 4.03 m | 1.8 m | 4.03 m x 1.8 m |
Utilities
| Cable | Installed |
| Sewer | Installed |
https://www.realtor.ca/real-estate/27949129/49-benson-avenue-mono-rural-mono
Contact Us
Contact us for more information
Aastha Malhotra
Salesperson
20-470 Chrysler Drive
Brampton, Ontario L6S 0C1
(905) 454-4000
(905) 463-0811




