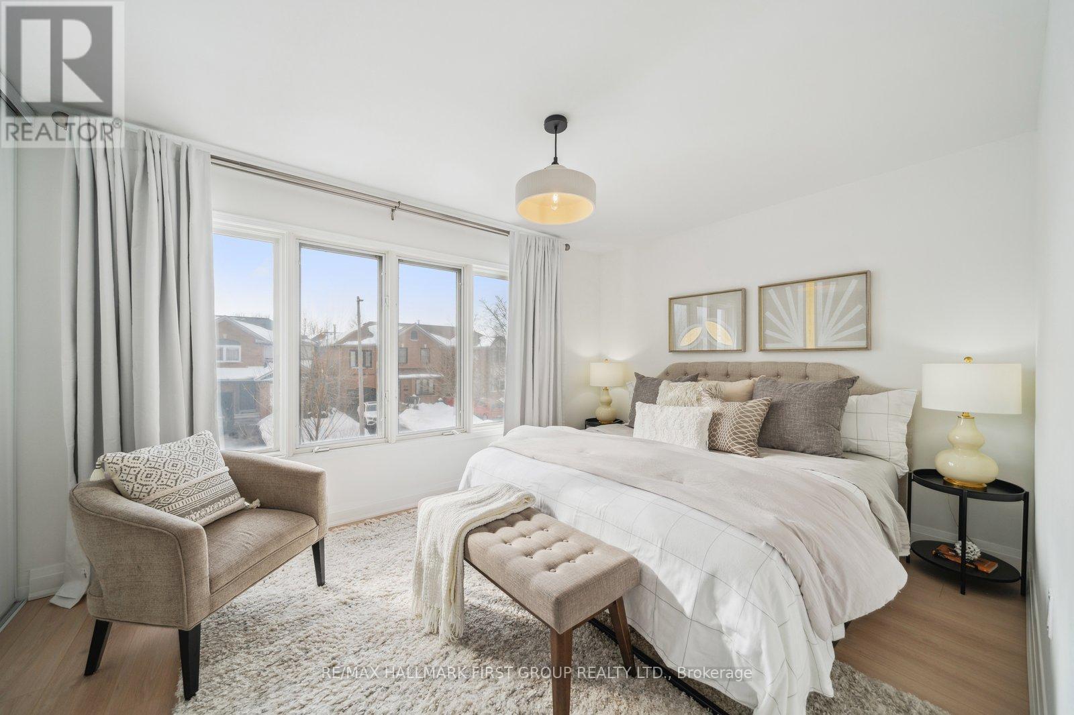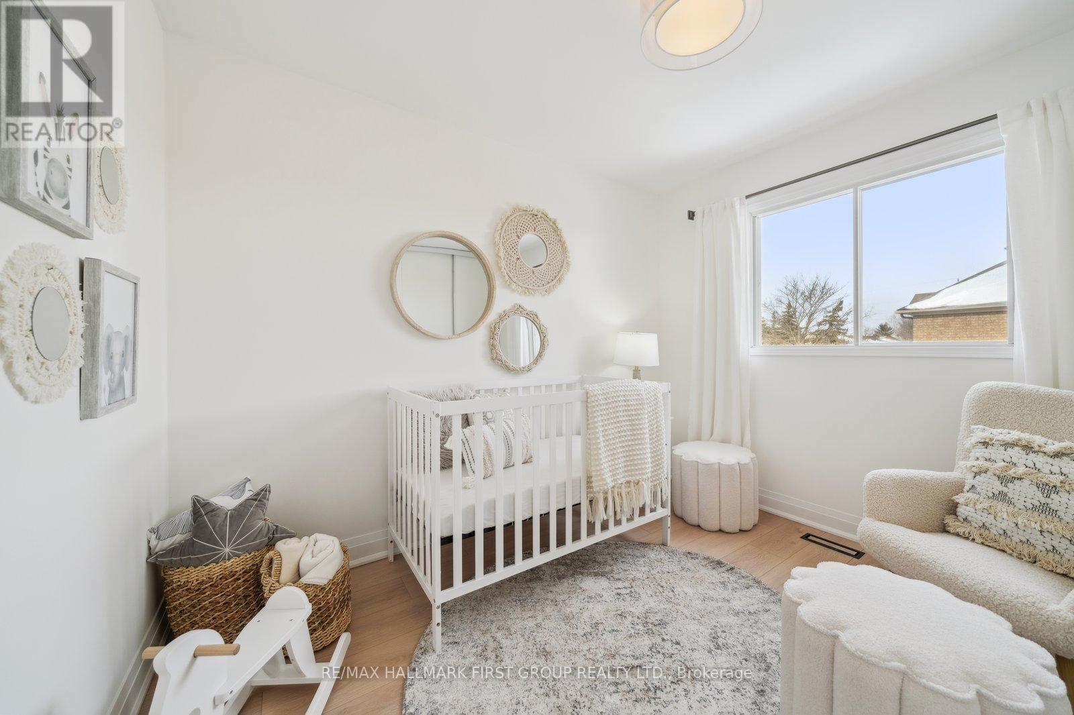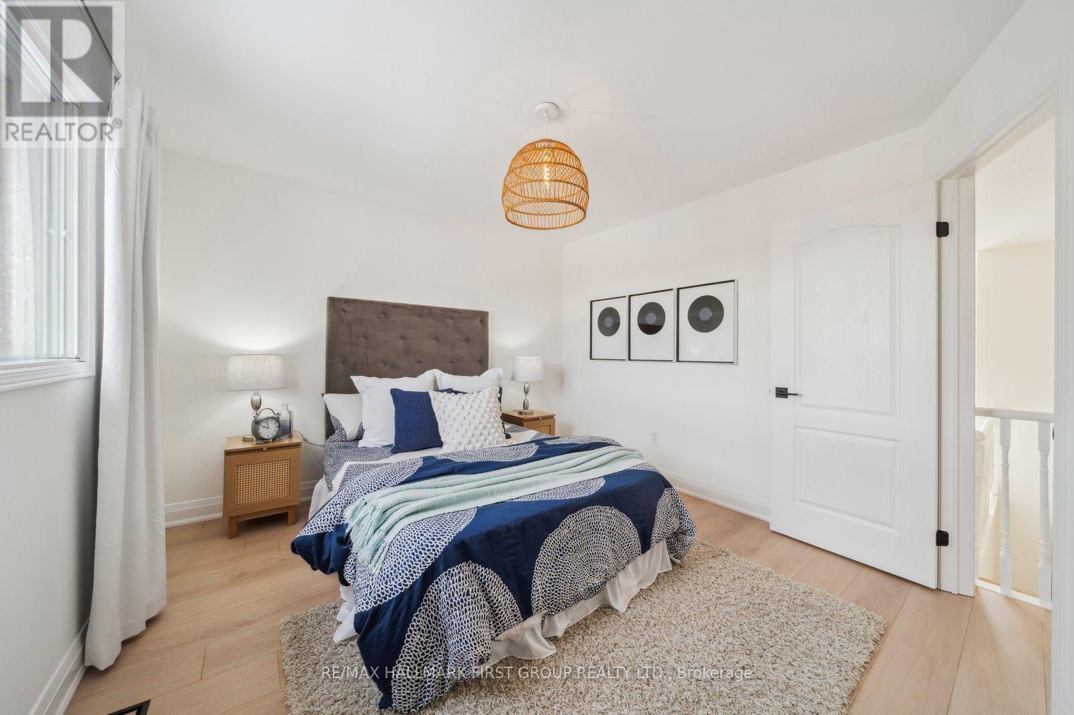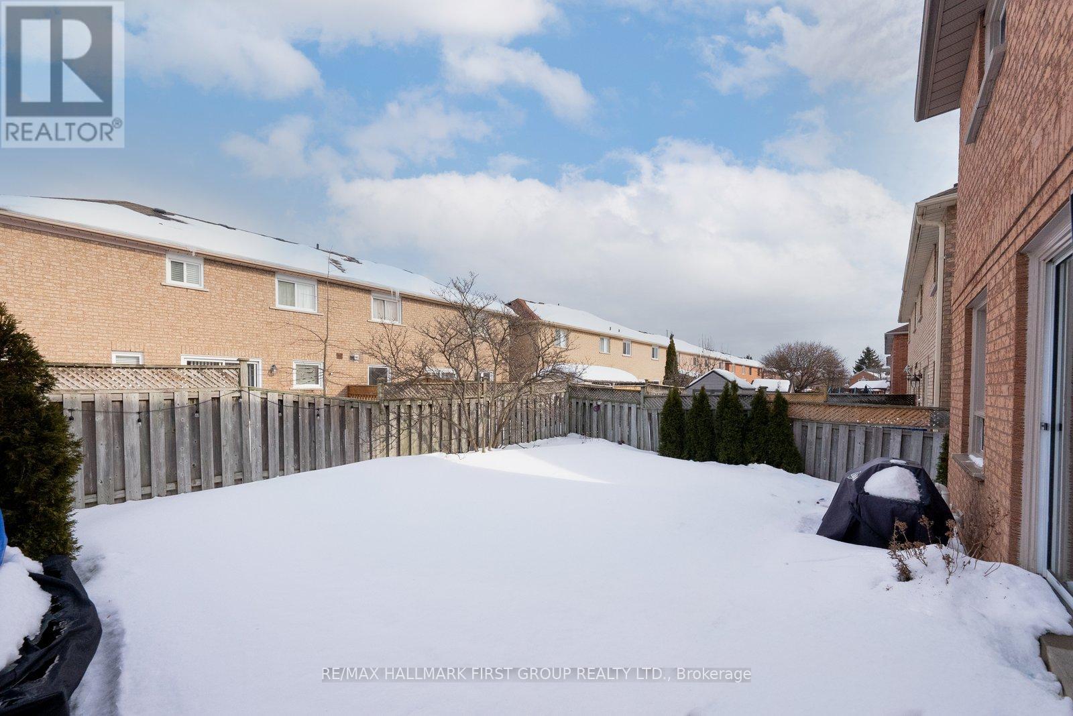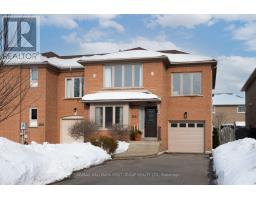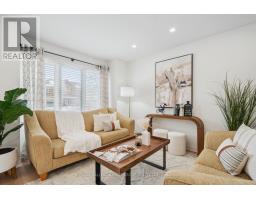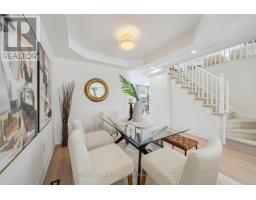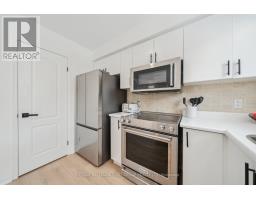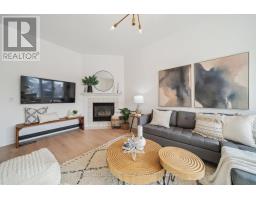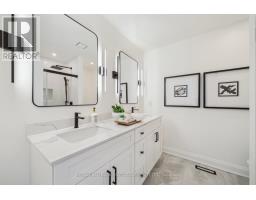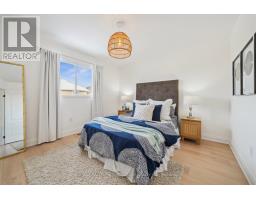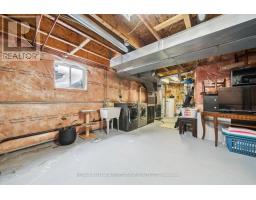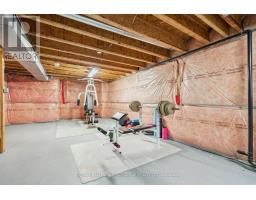1547 Arcadia Square Pickering, Ontario L1V 6W6
$869,900
Welcome to this stunning semi-detached 3-bedroom home, fully renovated and magazine-ready with a perfect mix of modern elegance and everyday comfort. From the moment you step inside, the white oak laminate floors set the stage for a bright, open-concept living space that feels both stylish and inviting. The spacious living and dining area flows seamlessly, making it perfect for entertaining, while the separate family room with a gas fireplace creates a cozy retreat for relaxing evenings. This home has been completely updated with new flooring, sleek baseboards, modern lighting, stylish doors, and trim, offering a fresh, contemporary feel throughout. The three bright bedrooms provide comfort and privacy, each featuring ample natural light and closet space, while the two newly renovated bathrooms boast luxurious finishes and modern fixtures, making every day feel like a spa experience. The kitchen offers a large eat in dining area for entertaining, access to the yard, sleek clean white cabinetry, and stainless appliances, creating a space that's as functional as it is beautiful. Beyond the stunning interior, this home also offers parking for three cars plus a garage, a rare find in such a desirable neighbourhood. And just wait until you see the backyard a private oasis perfect for summer barbeques, morning coffee, or unwinding in the evening. Nestled in one of the best neighbourhoods, this home is surrounded by top-rated schools, parks, shopping, and all the amenities you could ask for. Stylish, move-in ready, and perfectly located this is the home you've been waiting for! (id:50886)
Open House
This property has open houses!
2:00 pm
Ends at:4:00 pm
2:00 pm
Ends at:4:00 pm
Property Details
| MLS® Number | E11986839 |
| Property Type | Single Family |
| Community Name | Amberlea |
| Parking Space Total | 4 |
Building
| Bathroom Total | 2 |
| Bedrooms Above Ground | 3 |
| Bedrooms Total | 3 |
| Appliances | Blinds, Dishwasher, Dryer, Microwave, Refrigerator, Stove, Washer |
| Basement Development | Unfinished |
| Basement Type | N/a (unfinished) |
| Construction Style Attachment | Semi-detached |
| Cooling Type | Central Air Conditioning |
| Exterior Finish | Brick |
| Fireplace Present | Yes |
| Fireplace Total | 1 |
| Flooring Type | Laminate |
| Foundation Type | Poured Concrete |
| Heating Fuel | Natural Gas |
| Heating Type | Forced Air |
| Stories Total | 2 |
| Size Interior | 1,500 - 2,000 Ft2 |
| Type | House |
| Utility Water | Municipal Water |
Parking
| Garage |
Land
| Acreage | No |
| Sewer | Sanitary Sewer |
| Size Depth | 78 Ft ,8 In |
| Size Frontage | 32 Ft ,3 In |
| Size Irregular | 32.3 X 78.7 Ft |
| Size Total Text | 32.3 X 78.7 Ft |
Rooms
| Level | Type | Length | Width | Dimensions |
|---|---|---|---|---|
| Second Level | Primary Bedroom | 4.61 m | 4.16 m | 4.61 m x 4.16 m |
| Second Level | Bedroom 2 | 3.09 m | 2.74 m | 3.09 m x 2.74 m |
| Second Level | Bedroom 3 | 3.51 m | 3.39 m | 3.51 m x 3.39 m |
| Main Level | Living Room | 7.88 m | 4.78 m | 7.88 m x 4.78 m |
| Main Level | Dining Room | 7.88 m | 4.78 m | 7.88 m x 4.78 m |
| Main Level | Kitchen | 3.14 m | 2.94 m | 3.14 m x 2.94 m |
| Main Level | Eating Area | 4.85 m | 2.95 m | 4.85 m x 2.95 m |
| In Between | Family Room | 5.52 m | 4.03 m | 5.52 m x 4.03 m |
https://www.realtor.ca/real-estate/27949091/1547-arcadia-square-pickering-amberlea-amberlea
Contact Us
Contact us for more information
Tonya Mcintyre
Broker
(905) 999-7682
www.tonyamcintyre.com/
1154 Kingston Road
Pickering, Ontario L1V 1B4
(905) 831-3300
(905) 831-8147
www.remaxhallmark.com/Hallmark-Durham
Ashley Joyce Yates
Salesperson
www.tonyamcintyre.com/
1154 Kingston Road
Pickering, Ontario L1V 1B4
(905) 831-3300
(905) 831-8147
www.remaxhallmark.com/Hallmark-Durham




















