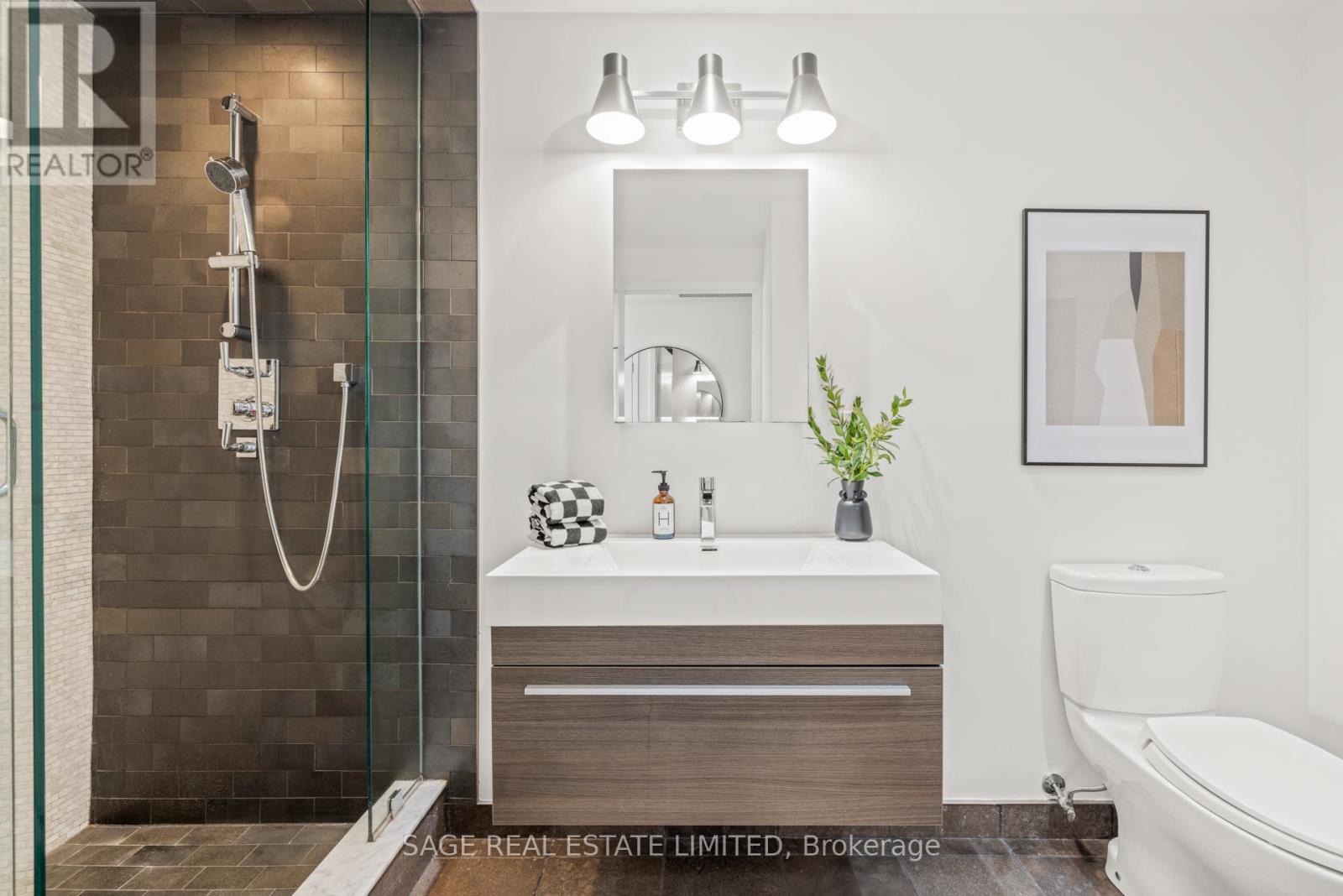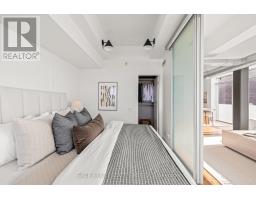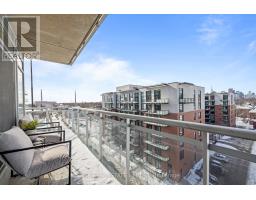601 - 233 Carlaw Avenue Toronto, Ontario M4M 3N6
$1,079,000Maintenance, Water, Common Area Maintenance, Insurance, Parking
$986.75 Monthly
Maintenance, Water, Common Area Maintenance, Insurance, Parking
$986.75 MonthlyWindows, warmth and south west views. From the moment you step into Unit 601 at 233 Carlaw Avenue, it just feels right. This bright and airy 2-bedroom, 1-bath corner loft sits on the 6th floor of the Garment Factory Lofts, offering stunning Leslieville neighbourhood views to the south and CN tower skyline views to the west. Inside, the space is as functional as it is stylish. Four sliding glass doors flood the unit with natural light, while the open-concept living and dining area gives you plenty of room to relax and entertain. The kitchen is big enough for two to cook comfortably, with a gas range, ample storage, and a massive island that doubles as a workspace and gathering spot.The primary bedroom is truly a retreat spacious enough for a king-sized bed, with room to spare. The second bedroom is perfect for guests, a home office, or both. Step onto the private balcony with a gas hookup and picture summer BBQs while taking in the city views. And then theres the location in the heart of Leslieville, where everything is at your doorstep. Coffee from Nutbar or Mercury Espresso, dinner at Ascari or Wynona, and sweet treats from Bobbette & Belle or Craigs Cookies are all within walking distance. The neighbourhood is filled with shops, gyms (you don't even have to cross the street to get to Hone fitness), and endless things to do. With parks, transit, and the best of Queen Street East just minutes away, this is city living at its best.This isn't just a condo it's a space that adapts to your life. Whether you're unwinding at home or exploring the neighbourhood, it just fits. (id:50886)
Open House
This property has open houses!
5:00 pm
Ends at:9:00 pm
Property Details
| MLS® Number | E11986777 |
| Property Type | Single Family |
| Community Name | South Riverdale |
| Community Features | Pet Restrictions |
| Features | Balcony, Carpet Free |
| Parking Space Total | 1 |
| View Type | City View |
Building
| Bathroom Total | 1 |
| Bedrooms Above Ground | 2 |
| Bedrooms Total | 2 |
| Amenities | Storage - Locker |
| Appliances | Window Coverings |
| Architectural Style | Loft |
| Cooling Type | Central Air Conditioning |
| Exterior Finish | Brick |
| Flooring Type | Hardwood |
| Heating Fuel | Natural Gas |
| Heating Type | Forced Air |
| Size Interior | 1,000 - 1,199 Ft2 |
| Type | Apartment |
Parking
| Underground | |
| Garage |
Land
| Acreage | No |
Rooms
| Level | Type | Length | Width | Dimensions |
|---|---|---|---|---|
| Main Level | Living Room | 3.81 m | 5.31 m | 3.81 m x 5.31 m |
| Main Level | Dining Room | 3.81 m | 3.99 m | 3.81 m x 3.99 m |
| Main Level | Kitchen | 2.67 m | 3.45 m | 2.67 m x 3.45 m |
| Main Level | Primary Bedroom | 2.74 m | 4.06 m | 2.74 m x 4.06 m |
| Main Level | Bedroom 2 | 3.05 m | 2.49 m | 3.05 m x 2.49 m |
| Main Level | Other | 7.11 m | 1.52 m | 7.11 m x 1.52 m |
Contact Us
Contact us for more information
Jenny Simon
Salesperson
www.jennyandshane.ca/
2010 Yonge Street
Toronto, Ontario M4S 1Z9
(416) 483-8000
(416) 483-8001
Shane Little
Salesperson
www.facebook.com/profile.php?id=100006317448186
2010 Yonge Street
Toronto, Ontario M4S 1Z9
(416) 483-8000
(416) 483-8001





















































