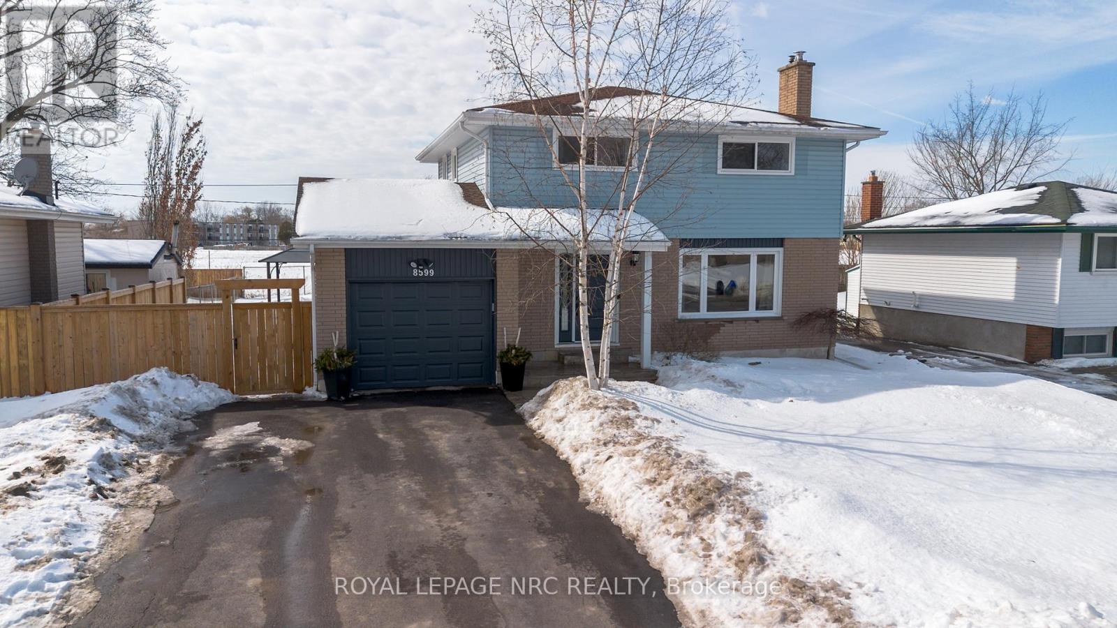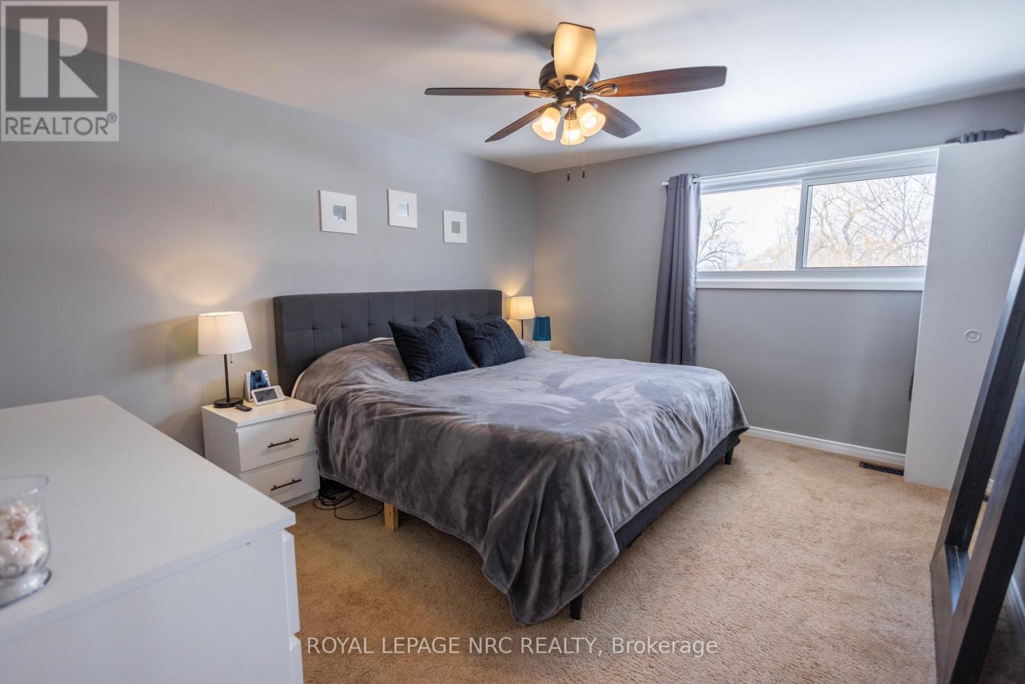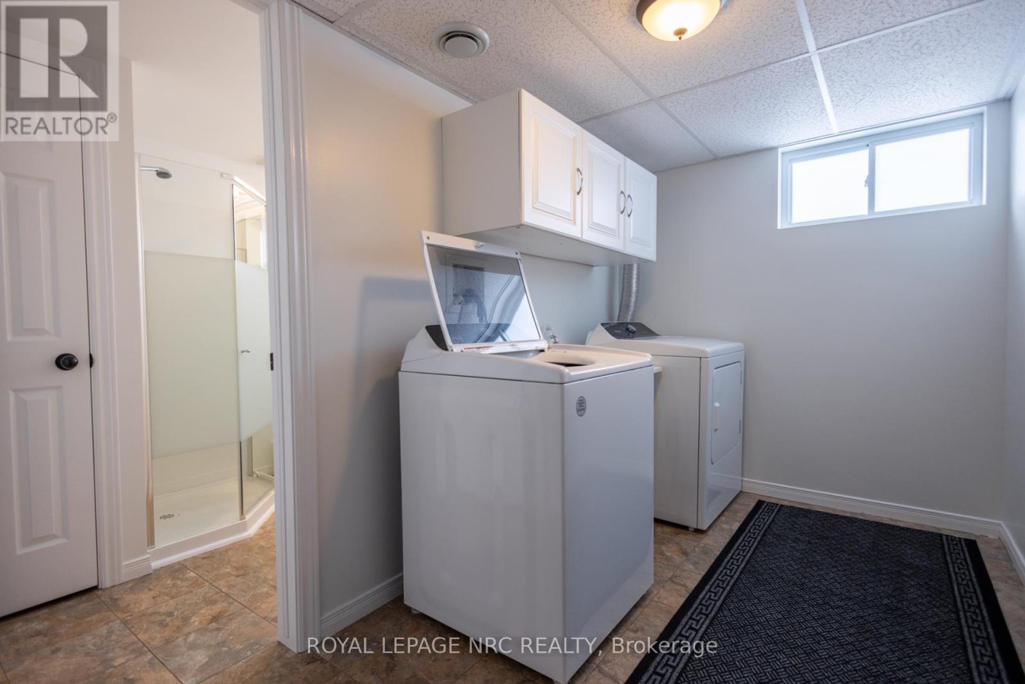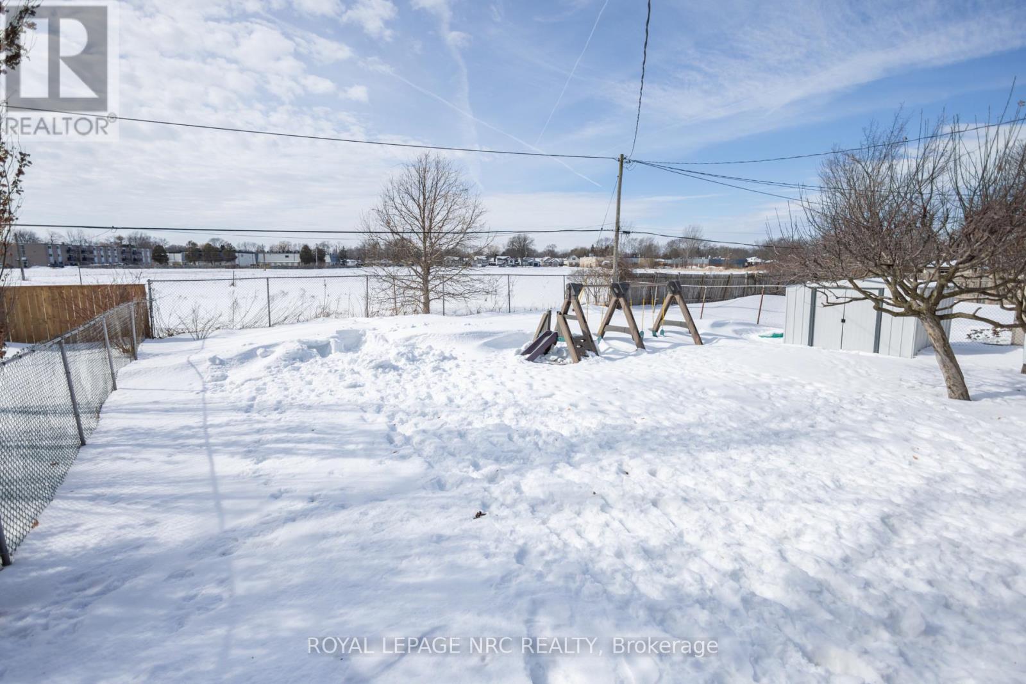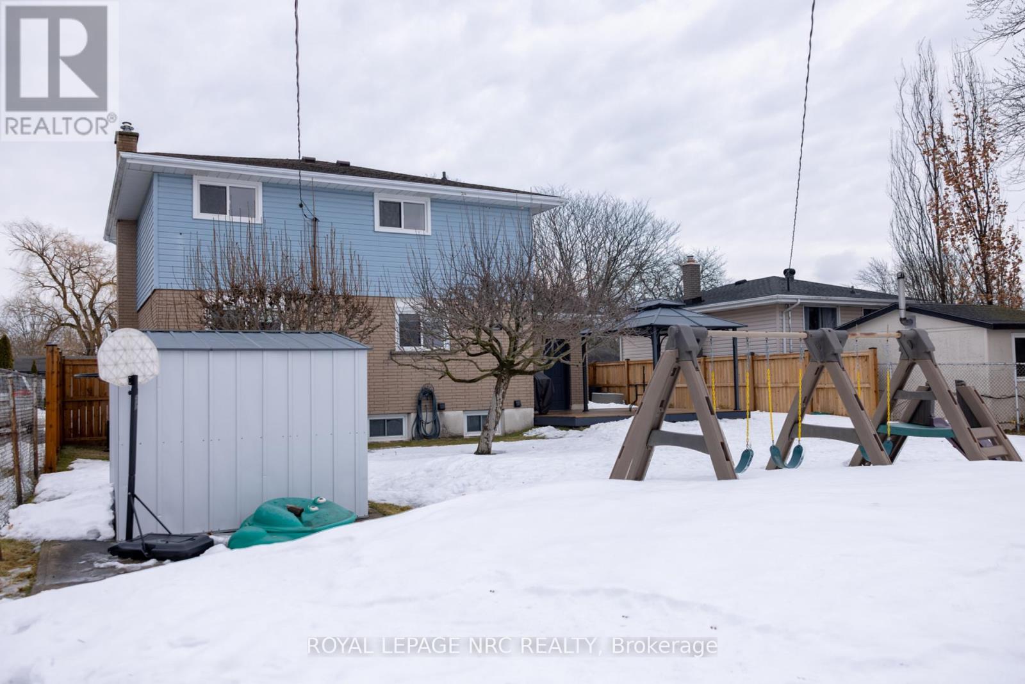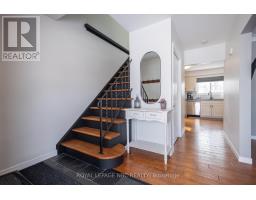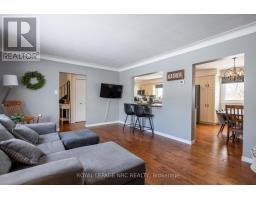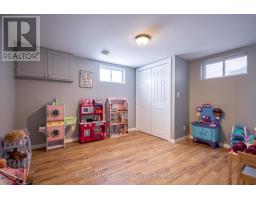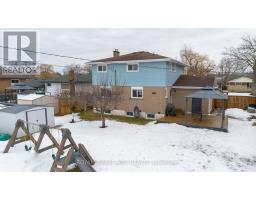8599 Furlong Avenue Niagara Falls, Ontario L2G 6W9
$799,900
Welcome to this beautifully updated 2-story home located in the heart of Chippawa! Perfectly situated on a spacious lot this charming property offers a blend of comfort for the whole family. 4 natural bedrooms on second floor. The main floor has hardwood flooring, living room with fireplace and a large eat-in modern kitchen with smoke cabinetry and overlooks the rear yard. The basement includes a finished rec room thats ideal for entertaining, a home gym, or kids play area, a fifth bedroom and laundry room. Nice-sized lot with deck, pergola, fruit trees (apple and pear), plenty of space for outdoor activities, gardening, or even a pool. Roof 2007 (30 year), furnace 2007, A/C 2022, fence 2023, windows replaced, 2023. This is the perfect home for families looking to settle in a peaceful yet convenient location, close to schools, parks, shopping, and all that Chippawa has to offer. Schedule your private showing today! (id:50886)
Property Details
| MLS® Number | X11986701 |
| Property Type | Single Family |
| Community Name | 223 - Chippawa |
| Parking Space Total | 5 |
Building
| Bathroom Total | 2 |
| Bedrooms Above Ground | 4 |
| Bedrooms Below Ground | 1 |
| Bedrooms Total | 5 |
| Amenities | Fireplace(s) |
| Appliances | Dishwasher, Dryer, Refrigerator, Stove, Washer |
| Basement Development | Finished |
| Basement Type | N/a (finished) |
| Construction Style Attachment | Detached |
| Cooling Type | Central Air Conditioning |
| Exterior Finish | Brick, Vinyl Siding |
| Fireplace Present | Yes |
| Fireplace Total | 1 |
| Foundation Type | Concrete |
| Heating Fuel | Natural Gas |
| Heating Type | Forced Air |
| Stories Total | 2 |
| Type | House |
| Utility Water | Municipal Water |
Parking
| Attached Garage | |
| Garage |
Land
| Acreage | No |
| Landscape Features | Landscaped |
| Sewer | Sanitary Sewer |
| Size Depth | 120 Ft |
| Size Frontage | 60 Ft |
| Size Irregular | 60 X 120 Ft |
| Size Total Text | 60 X 120 Ft |
Rooms
| Level | Type | Length | Width | Dimensions |
|---|---|---|---|---|
| Second Level | Primary Bedroom | 4.06 m | 3.35 m | 4.06 m x 3.35 m |
| Second Level | Bedroom | 4.06 m | 3.35 m | 4.06 m x 3.35 m |
| Second Level | Bedroom | 3.66 m | 2.57 m | 3.66 m x 2.57 m |
| Second Level | Bedroom | 3.28 m | 2.57 m | 3.28 m x 2.57 m |
| Second Level | Bathroom | 2.6 m | 1.52 m | 2.6 m x 1.52 m |
| Basement | Bedroom | 3.81 m | 3.35 m | 3.81 m x 3.35 m |
| Basement | Recreational, Games Room | 5.18 m | 4.57 m | 5.18 m x 4.57 m |
| Basement | Bathroom | 3.65 m | 1.52 m | 3.65 m x 1.52 m |
| Main Level | Living Room | 5.18 m | 3.76 m | 5.18 m x 3.76 m |
| Main Level | Kitchen | 8.28 m | 3.51 m | 8.28 m x 3.51 m |
| Main Level | Dining Room | 8.28 m | 3.51 m | 8.28 m x 3.51 m |
Contact Us
Contact us for more information
Sylvana Louras
Salesperson
4850 Dorchester Road #b
Niagara Falls, Ontario L2E 6N9
(905) 357-3000
www.nrcrealty.ca/
Nick Louras
Broker
4850 Dorchester Road #b
Niagara Falls, Ontario L2E 6N9
(905) 357-3000
www.nrcrealty.ca/

