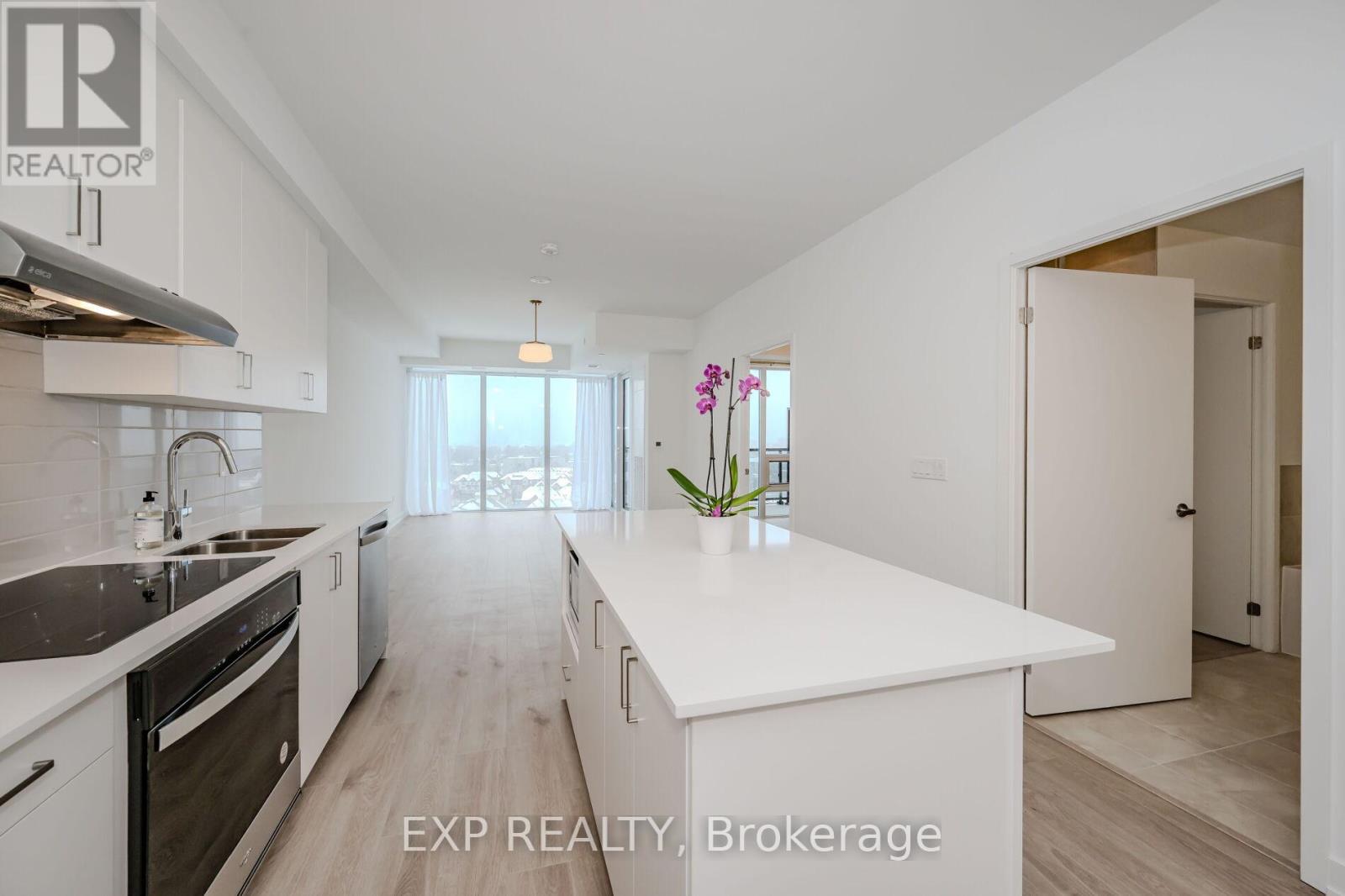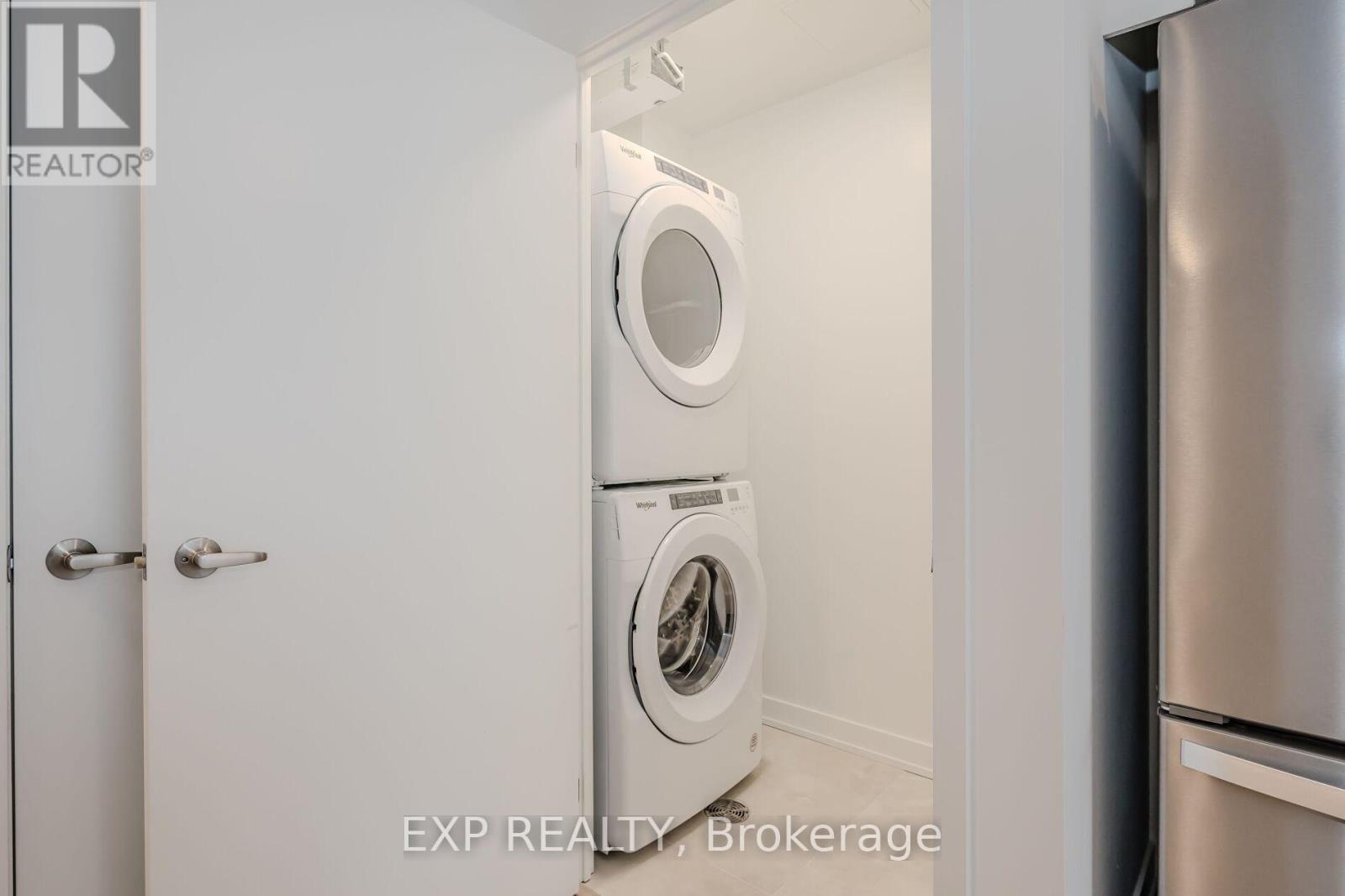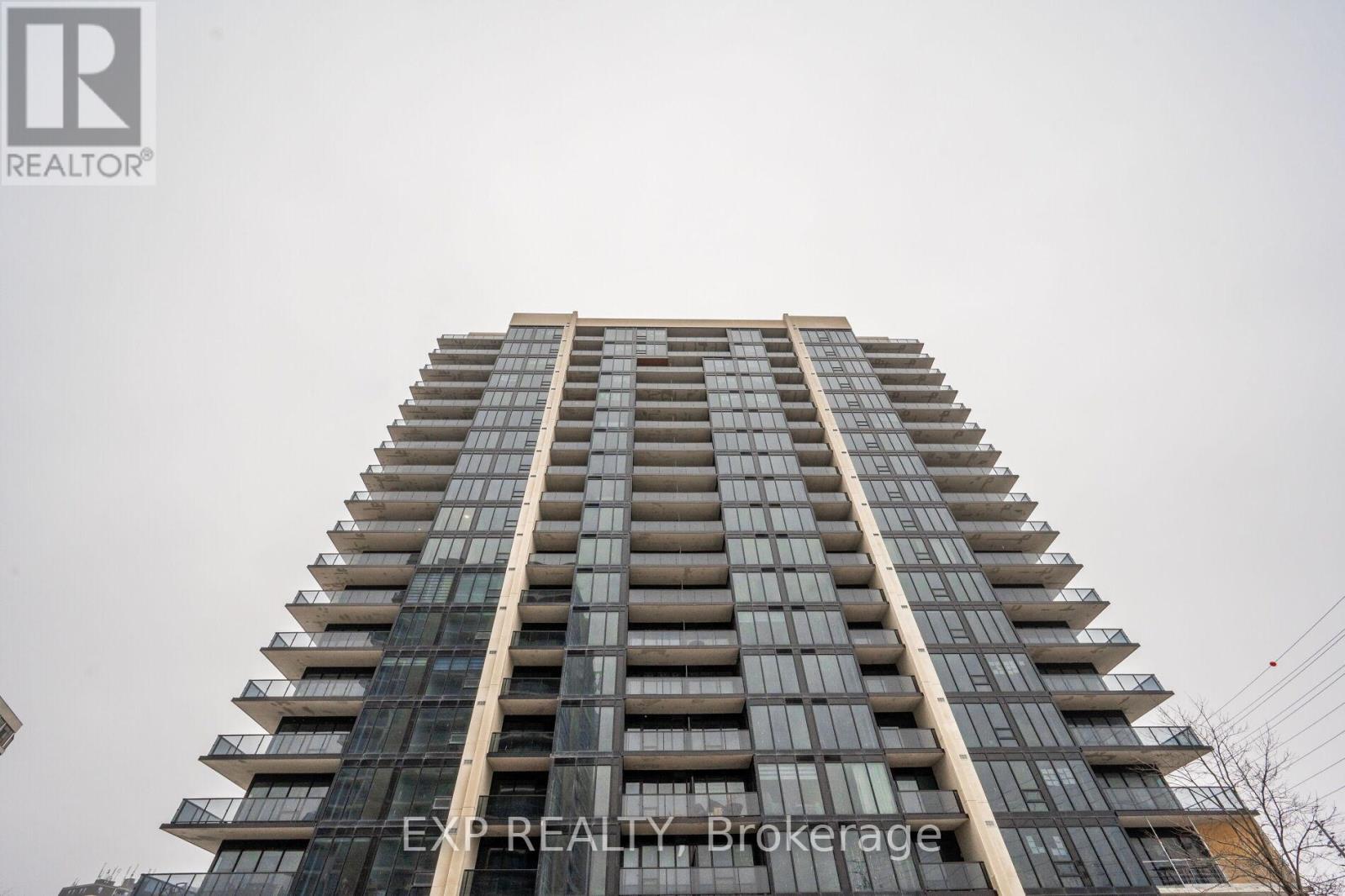1106 - 1035 Southdown Road Mississauga, Ontario L5J 0A1
$2,590 Monthly
Welcome to S2 Stonebrook Private Residences, where luxury living meets modern convenience. This brand-new, never-lived-in 1-bedroom + den condo offers just over 800 sq. ft. of stylish living space with 9 ft ceilings and timeless finishes. The open-concept layout boasts upgraded flooring, quartz countertops, and a spacious kitchen island, perfect for entertaining. Enjoy the elegance of brand-new appliances and ample space to relax or work from home in the den. At the end of the day, unwind while taking in stunning views of Lake Ontario.S2 is located at the corner of Lakeshore and Southdown Rd. in Clarkson Village, this sought-after location is less than a 5-minute walk to Clarkson GO Station and just minutes from Port Credit. Explore the charm of the area with its quaint shops, bakeries, lakeside parks, and an array of top-notch restaurants. Experience luxury, convenience, and the vibrant lifestyle that S2 Stonebrook offers. Don't miss out on this exceptional opportunity to call this home! (id:50886)
Property Details
| MLS® Number | W11986735 |
| Property Type | Single Family |
| Community Name | Clarkson |
| Amenities Near By | Park, Public Transit |
| Communication Type | High Speed Internet |
| Community Features | Pet Restrictions |
| Features | Carpet Free, In Suite Laundry |
| Parking Space Total | 1 |
| View Type | View, Lake View |
Building
| Bathroom Total | 1 |
| Bedrooms Above Ground | 1 |
| Bedrooms Below Ground | 1 |
| Bedrooms Total | 2 |
| Amenities | Exercise Centre, Party Room, Visitor Parking, Security/concierge, Storage - Locker |
| Appliances | Dryer, Microwave, Oven, Refrigerator, Washer, Window Coverings |
| Cooling Type | Central Air Conditioning |
| Exterior Finish | Concrete |
| Heating Fuel | Natural Gas |
| Heating Type | Forced Air |
| Size Interior | 800 - 899 Ft2 |
| Type | Apartment |
Parking
| Underground | |
| Garage |
Land
| Acreage | No |
| Land Amenities | Park, Public Transit |
| Surface Water | Lake/pond |
Rooms
| Level | Type | Length | Width | Dimensions |
|---|---|---|---|---|
| Main Level | Kitchen | 3.78 m | 3.49 m | 3.78 m x 3.49 m |
| Main Level | Living Room | 6.07 m | 3.58 m | 6.07 m x 3.58 m |
| Main Level | Dining Room | 6.07 m | 2 m | 6.07 m x 2 m |
| Main Level | Primary Bedroom | 4.11 m | 2.92 m | 4.11 m x 2.92 m |
| Main Level | Den | 2.92 m | 2.13 m | 2.92 m x 2.13 m |
https://www.realtor.ca/real-estate/27949000/1106-1035-southdown-road-mississauga-clarkson-clarkson
Contact Us
Contact us for more information
Teresa Collu
Salesperson
www.teambridges.ca/
www.facebook.com/RossBridgesTeam
twitter.com/Rossbridgesteam
linkedin.com/company/rossbridgesteam
(866) 530-7737
Ross Bridges
Salesperson
www.teambridges.ca/
www.facebook.com/RossBridgesTeam
twitter.com/Rossbridgesteam
linkedin.com/company/rossbridgesteam
(866) 530-7737









































