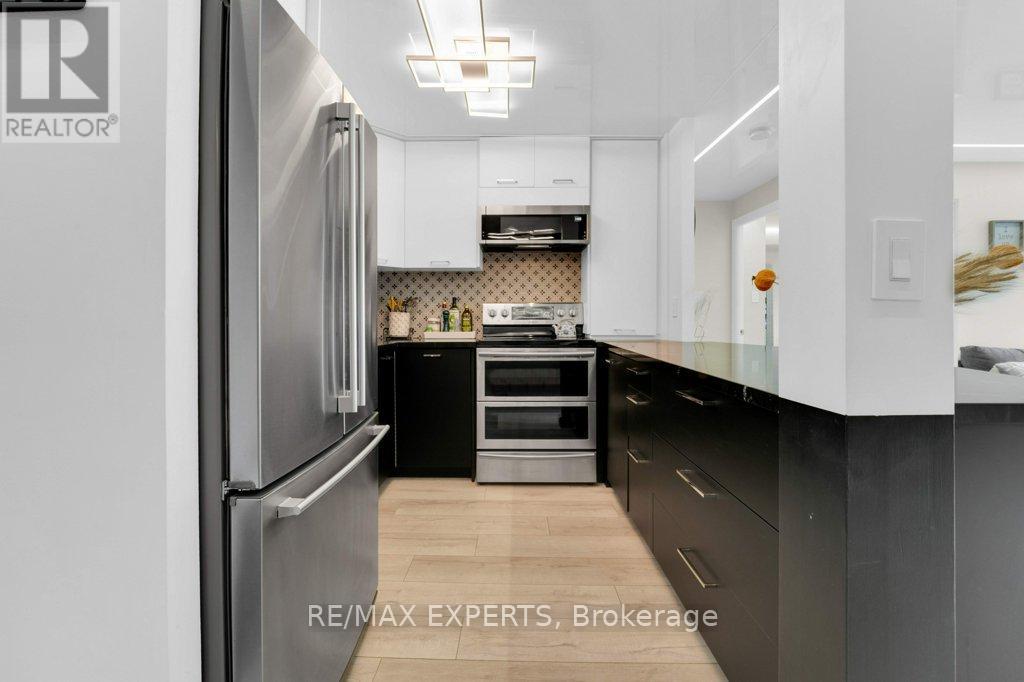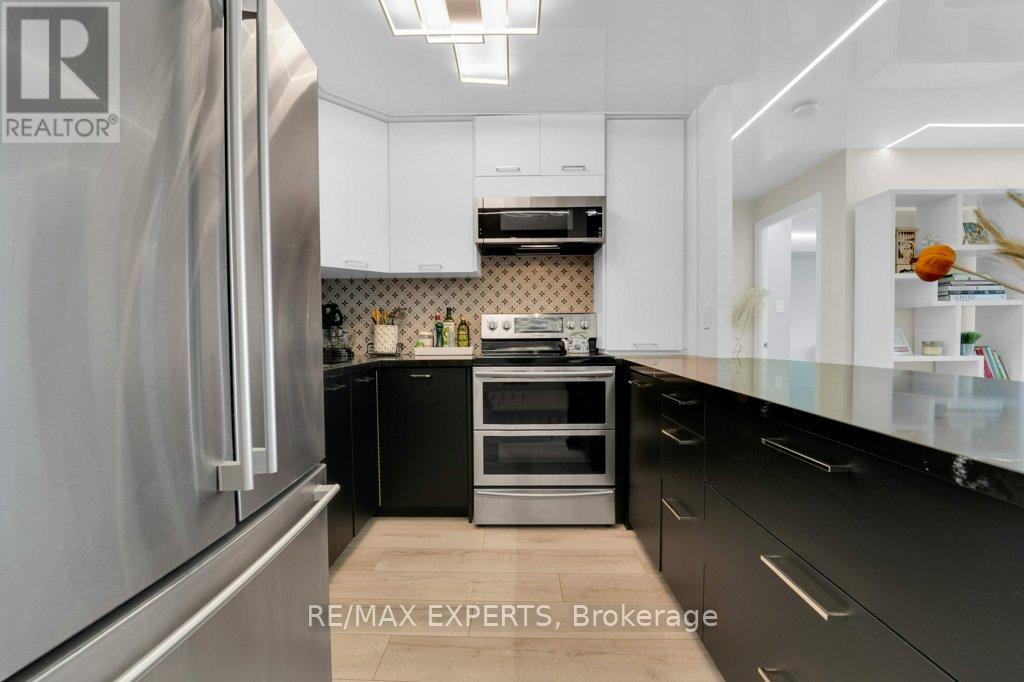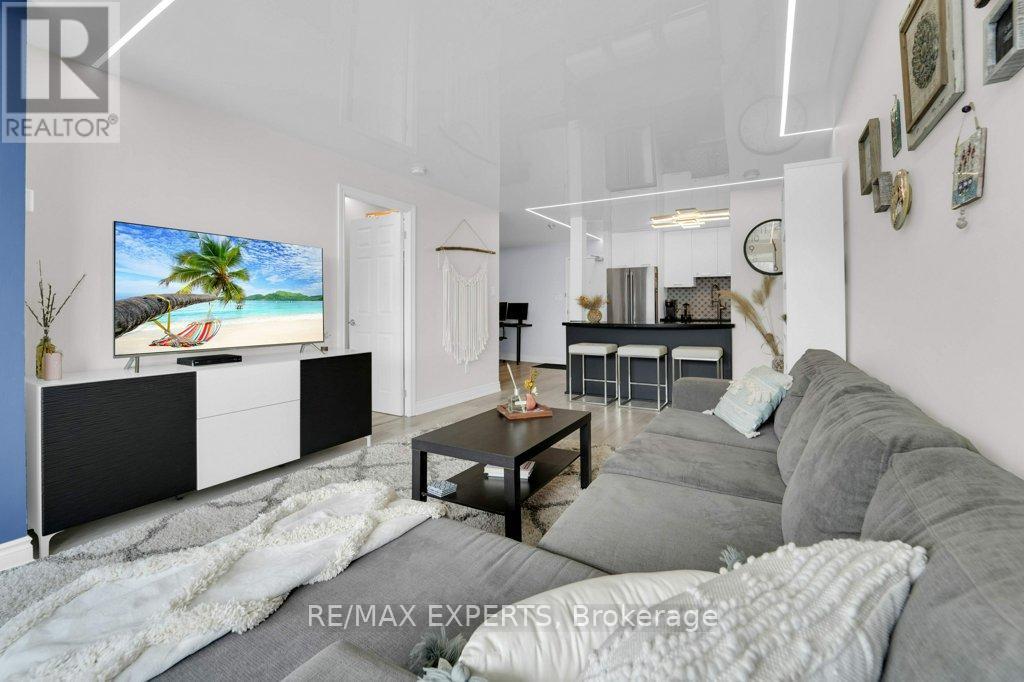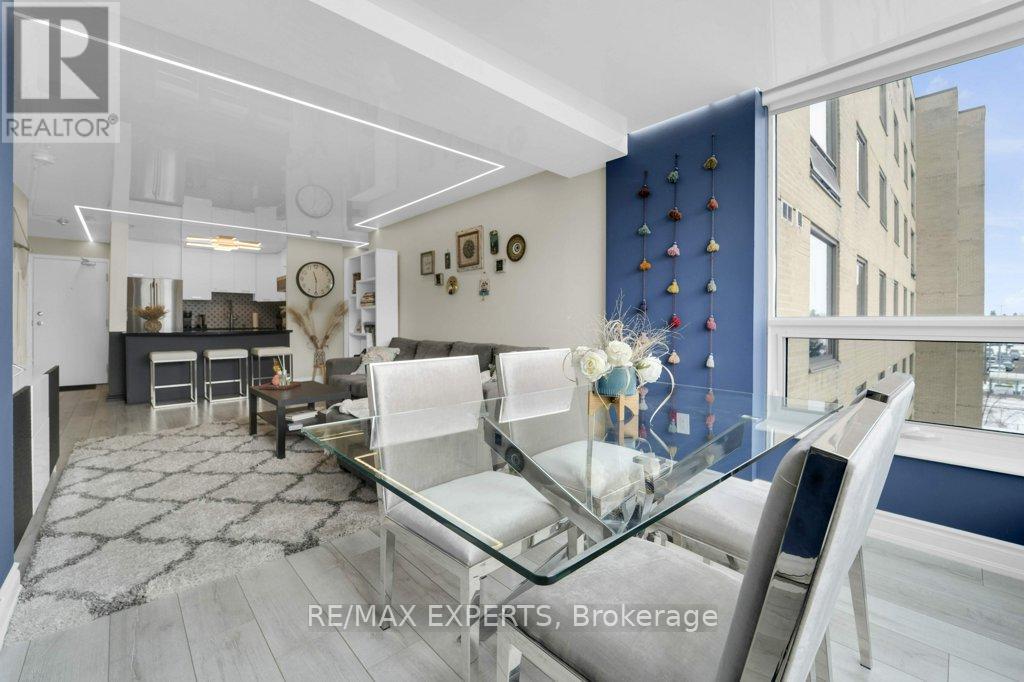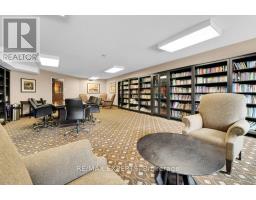508 - 326 Major Mackenzie Drive E Richmond Hill, Ontario L4C 8T4
$649,000Maintenance, Heat, Electricity, Water, Common Area Maintenance, Insurance, Parking
$1,171.20 Monthly
Maintenance, Heat, Electricity, Water, Common Area Maintenance, Insurance, Parking
$1,171.20 MonthlyWelcome to Mackenzie Square in a prime Richmomd Hill Location! This is a Stunning 2-bedroom +solarium where luxury meets convenience! This renovated unit features a bright, open-concept layout with custom European ceilings, built-in lighting, and sleek engineered flooring throughout. The gourmet kitchen boasts custom cabinetry, quartz countertops, and high-end finishes. The spacious primary suite includes a built-in closet organizer, while the redesigned bathrooms offer modern elegance. The solarium has been opened to create an expansive living area, showcasing breathtaking views of lush greenery and the complex's serene garden. Enjoy top-tier amenities, including an indoor pool, whirlpool, sauna, gym, library, party room, tennis court, roof-top deck/garden, and 2 guest suites. This well-managed building offers an all-inclusive maintenance fee for stress-free living. Unbeatable Location! Steps to Richmond Hill GO Station, shopping, schools, hospital, and parks. Recently upgraded front entrance(2018) and rooftop renovation (2022) A true must-see-this is more than a home, it's a lifestyle! (id:50886)
Property Details
| MLS® Number | N11987480 |
| Property Type | Single Family |
| Community Name | Crosby |
| Community Features | Pet Restrictions |
| Features | Balcony |
| Parking Space Total | 1 |
Building
| Bathroom Total | 2 |
| Bedrooms Above Ground | 2 |
| Bedrooms Below Ground | 1 |
| Bedrooms Total | 3 |
| Appliances | Dishwasher, Dryer, Microwave, Stove, Washer, Window Coverings, Refrigerator |
| Cooling Type | Central Air Conditioning |
| Exterior Finish | Brick |
| Heating Fuel | Natural Gas |
| Heating Type | Forced Air |
| Size Interior | 1,000 - 1,199 Ft2 |
| Type | Apartment |
Parking
| Underground | |
| Garage |
Land
| Acreage | No |
Rooms
| Level | Type | Length | Width | Dimensions |
|---|---|---|---|---|
| Flat | Kitchen | 2.59 m | 2.46 m | 2.59 m x 2.46 m |
| Flat | Dining Room | 3.9 m | 2.94 m | 3.9 m x 2.94 m |
| Flat | Living Room | 3.52 m | 5.4 m | 3.52 m x 5.4 m |
| Flat | Solarium | 3.47 m | 2.22 m | 3.47 m x 2.22 m |
| Flat | Primary Bedroom | 3.04 m | 6.26 m | 3.04 m x 6.26 m |
| Flat | Bedroom 2 | 3.04 m | 4.55 m | 3.04 m x 4.55 m |
| Flat | Utility Room | 1.98 m | 1.48 m | 1.98 m x 1.48 m |
Contact Us
Contact us for more information
Alfred Martinelli
Broker
www.thiswayhome.ca/
www.facebook.com/askmartinelli/
twitter.com/askmartinelli/
www.linkedin.com/in/alfredmartinelli
277 Cityview Blvd Unit: 16
Vaughan, Ontario L4H 5A4
(905) 499-8800
deals@remaxwestexperts.com/




