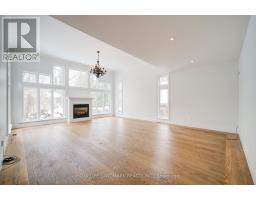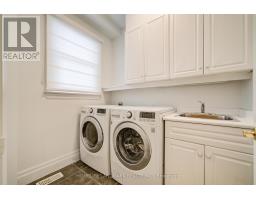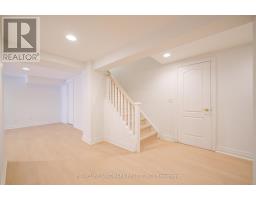433 Cairncroft Road Oakville, Ontario L6J 4N1
$9,500 Monthly
Custom-Built 5+1 Bedroom, 5 Bathroom Home With An Exceptional Floor Plan And Stunning Views Overlooking Kings Forest, Located In The Prestigious Southeast Oakville. This Property Boasts Extensive Landscaping And An Open-Concept Design Featuring Hardwood Floors Throughout And A Gourmet Kitchen With Pot Lights. The Family Room Is Highlighted By A Vaulted Ceiling And A Wall Of Windows, Situated In Top-Rated School District, This Home Is Within Walking Distance To Award-Winning Schools, Including Maple Grove, EJ James, And Oakville Trafalgar High School. (id:50886)
Property Details
| MLS® Number | W11988054 |
| Property Type | Single Family |
| Community Name | 1011 - MO Morrison |
| Features | Level Lot, Wooded Area |
| Parking Space Total | 6 |
Building
| Bathroom Total | 5 |
| Bedrooms Above Ground | 5 |
| Bedrooms Below Ground | 1 |
| Bedrooms Total | 6 |
| Appliances | Blinds, Cooktop, Garage Door Opener, Oven, Window Coverings, Refrigerator |
| Basement Development | Finished |
| Basement Type | N/a (finished) |
| Construction Style Attachment | Detached |
| Cooling Type | Central Air Conditioning |
| Exterior Finish | Stucco |
| Fireplace Present | Yes |
| Foundation Type | Concrete |
| Half Bath Total | 2 |
| Heating Fuel | Natural Gas |
| Heating Type | Forced Air |
| Stories Total | 2 |
| Size Interior | 3,500 - 5,000 Ft2 |
| Type | House |
| Utility Water | Municipal Water |
Parking
| Attached Garage | |
| Garage |
Land
| Acreage | No |
| Sewer | Sanitary Sewer |
| Size Depth | 140 Ft |
| Size Frontage | 75 Ft |
| Size Irregular | 75 X 140 Ft |
| Size Total Text | 75 X 140 Ft |
Rooms
| Level | Type | Length | Width | Dimensions |
|---|---|---|---|---|
| Second Level | Primary Bedroom | 5.21 m | 4.93 m | 5.21 m x 4.93 m |
| Second Level | Bedroom 2 | 4.93 m | 4.23 m | 4.93 m x 4.23 m |
| Second Level | Bedroom 3 | 4.2 m | 2.77 m | 4.2 m x 2.77 m |
| Second Level | Bedroom 4 | 3.9 m | 3.38 m | 3.9 m x 3.38 m |
| Second Level | Bedroom 5 | 3.87 m | 3.07 m | 3.87 m x 3.07 m |
| Basement | Recreational, Games Room | 5.91 m | 2.39 m | 5.91 m x 2.39 m |
| Basement | Bedroom | 3.23 m | 3.38 m | 3.23 m x 3.38 m |
| Ground Level | Laundry Room | 3.7 m | 2.1 m | 3.7 m x 2.1 m |
| Ground Level | Living Room | 4.87 m | 4.91 m | 4.87 m x 4.91 m |
| Ground Level | Dining Room | 4.87 m | 4.2 m | 4.87 m x 4.2 m |
| Ground Level | Kitchen | 4.9 m | 8.38 m | 4.9 m x 8.38 m |
| Ground Level | Family Room | 5.8 m | 3.66 m | 5.8 m x 3.66 m |
Contact Us
Contact us for more information
Louis Wang
Broker
(647) 298-4645
www.louiswang.ca/
www.linkedin.com/in/lizhi-louis-wang-93bb3022/
1943 Ironoak Way #203
Oakville, Ontario L6H 3V7
(905) 615-1600
(905) 615-1601
www.homelifelandmark.com/







































