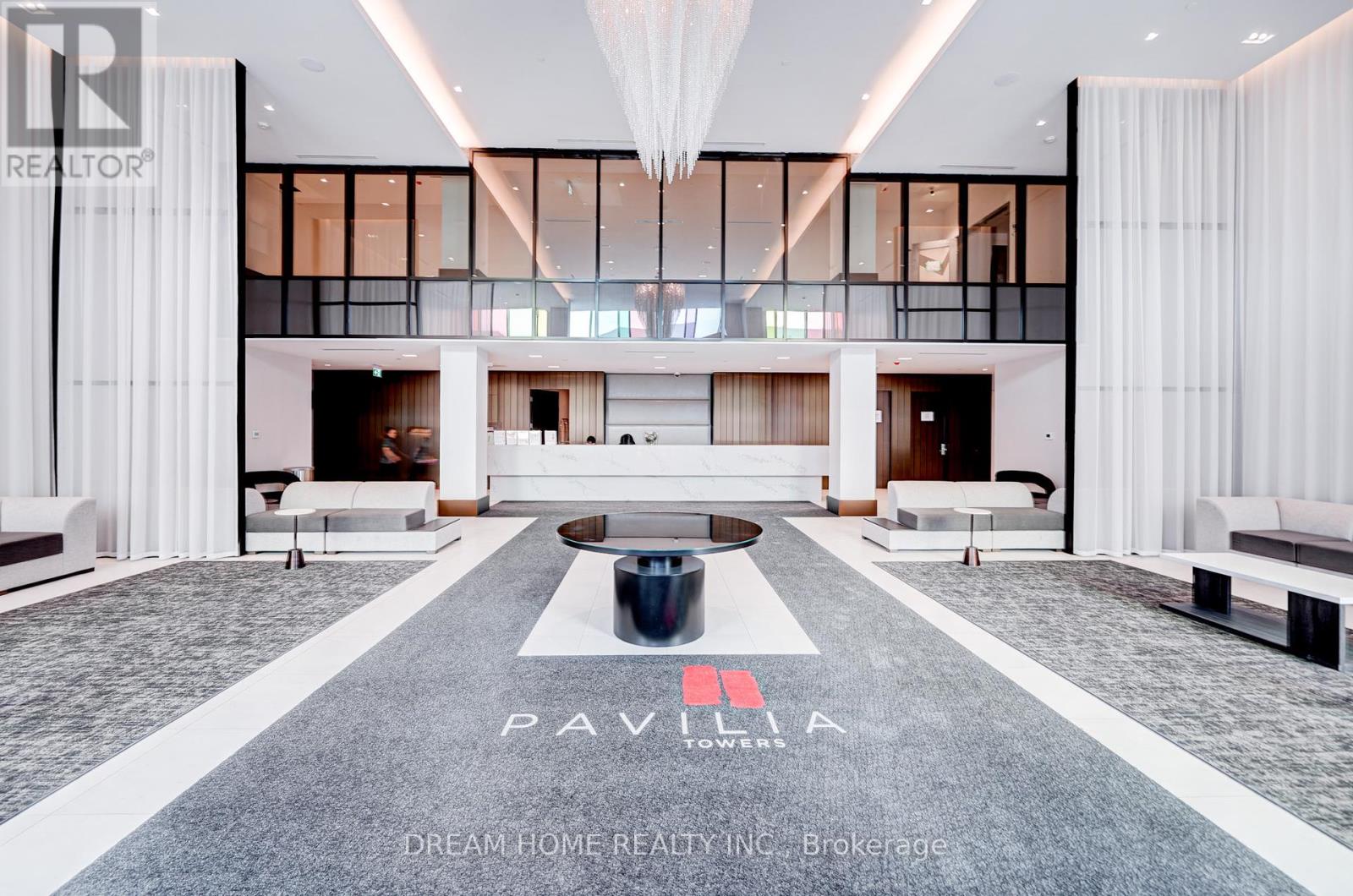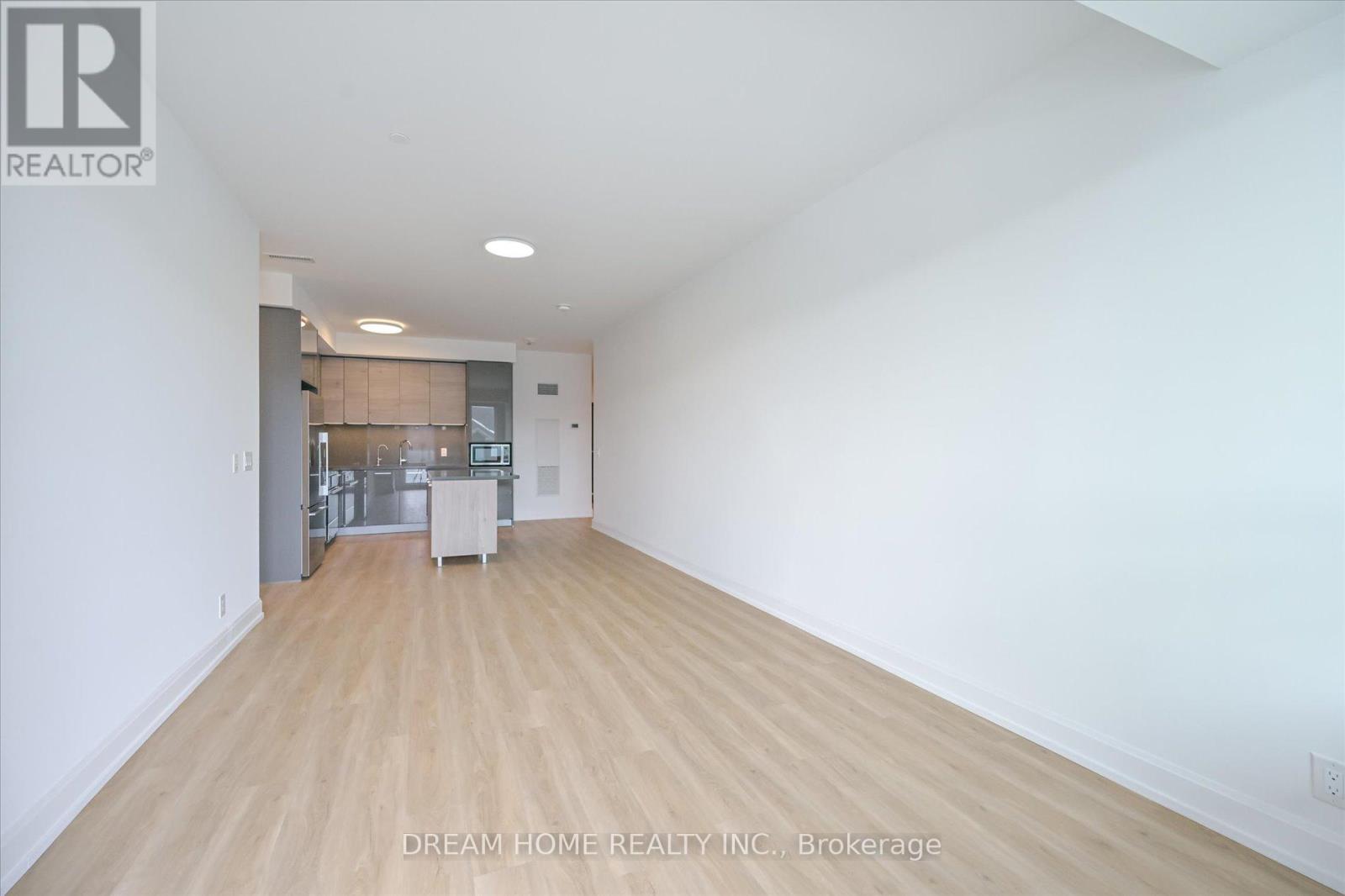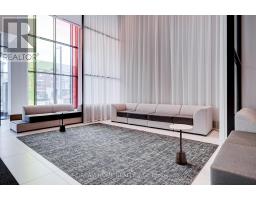208 - 38 Gandhi Lane Markham, Ontario L3T 0G9
$1,828,000Maintenance, Parking, Insurance
$681.47 Monthly
Maintenance, Parking, Insurance
$681.47 MonthlyWelcome to Pavilia Tower, an exquisite luxury complex offering a wealth of outstanding amenities. This spacious 1,442 sq. ft. unit features a thoughtfully designed open-concept floor plan with 9-foot ceilings, including three well-appointed bedrooms and a large den with a closet for added versatility. The master bedroom is a true retreat, featuring expansive floor-to-ceiling windows that flood the space with natural light, along with a 3-piece ensuite for added comfort and privacy. Both the primary and second bedrooms also boast 3-piece ensuites. The inviting kitchen features modern appliances and elegant lighting, complemented by a large island that is perfect for entertaining. The living room, adorned with stunning floor-to-ceiling windows, provides an airy atmosphere and exceptional views. Enjoy outdoor living with a generous 235 sq. ft. terrace and a charming balcony. This unit includes keyless entry for convenient access via fob. Residents can enjoy a range of exceptional amenities, including an indoor pool, gym, party room, library, and a rooftop patio with a BBQ area. Conveniently located near the Viva Station and Richmond Hill Centre (GO), commuting is effortless, with major highways 407 and 404 just minutes away. The area offers a variety of banks, restaurants, and shops for everyday needs. Don't miss the opportunity to experience luxurious living at its finest - this residence seamlessly blends luxury and practicality. (id:50886)
Property Details
| MLS® Number | N11987858 |
| Property Type | Single Family |
| Community Name | Commerce Valley |
| Amenities Near By | Public Transit, Place Of Worship, Park, Schools |
| Community Features | Pet Restrictions |
| Features | Balcony, In Suite Laundry |
| Parking Space Total | 1 |
Building
| Bathroom Total | 4 |
| Bedrooms Above Ground | 3 |
| Bedrooms Below Ground | 1 |
| Bedrooms Total | 4 |
| Amenities | Security/concierge, Exercise Centre, Visitor Parking, Recreation Centre |
| Appliances | Dishwasher, Dryer, Oven, Refrigerator, Stove, Washer, Window Coverings |
| Cooling Type | Central Air Conditioning |
| Exterior Finish | Concrete |
| Flooring Type | Vinyl |
| Half Bath Total | 1 |
| Heating Fuel | Natural Gas |
| Heating Type | Forced Air |
| Size Interior | 1,400 - 1,599 Ft2 |
| Type | Apartment |
Parking
| Underground | |
| Garage |
Land
| Acreage | No |
| Land Amenities | Public Transit, Place Of Worship, Park, Schools |
| Zoning Description | Residential |
Rooms
| Level | Type | Length | Width | Dimensions |
|---|---|---|---|---|
| Main Level | Kitchen | 3.2 m | 3.96 m | 3.2 m x 3.96 m |
| Main Level | Living Room | 5.56 m | 3.35 m | 5.56 m x 3.35 m |
| Main Level | Primary Bedroom | 4.04 m | 3.35 m | 4.04 m x 3.35 m |
| Main Level | Bedroom 2 | 2.74 m | 5.03 m | 2.74 m x 5.03 m |
| Main Level | Bedroom 3 | 3.73 m | 2.74 m | 3.73 m x 2.74 m |
Contact Us
Contact us for more information
Shirley Min
Broker
(647) 712-1578
www.newcondonow.com/
206 - 7800 Woodbine Avenue
Markham, Ontario L3R 2N7
(905) 604-6855
(905) 604-6850





















































































