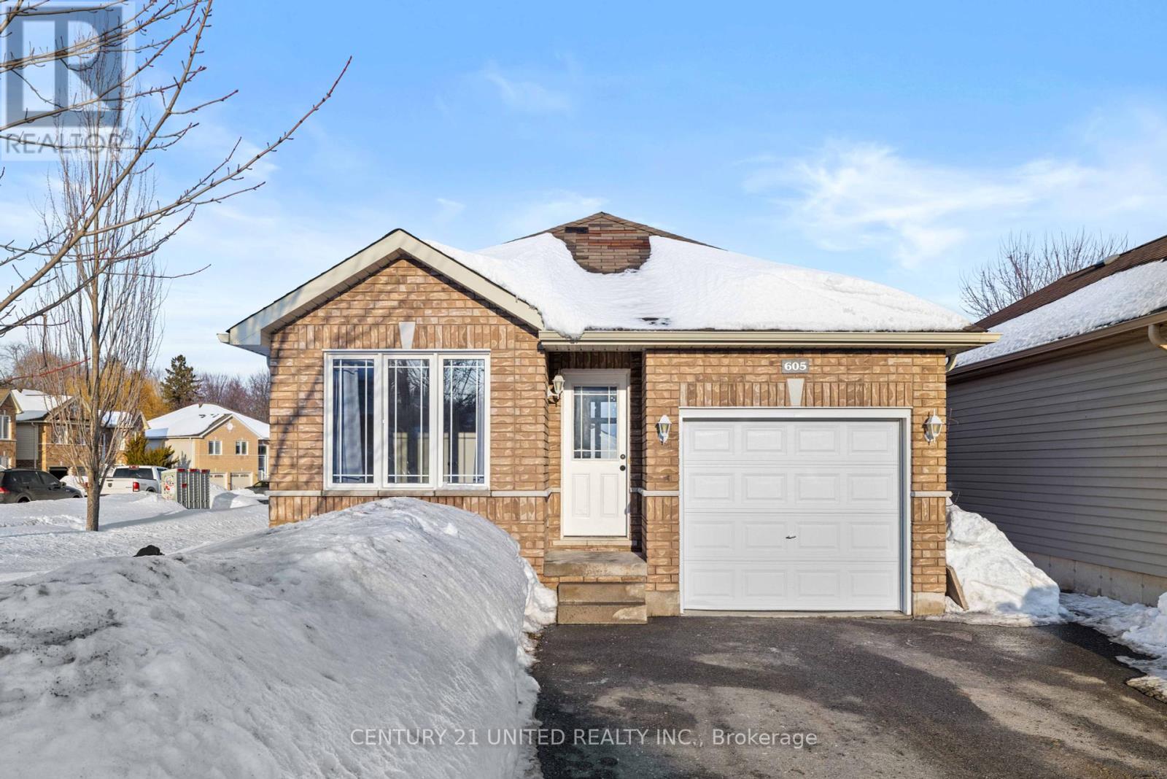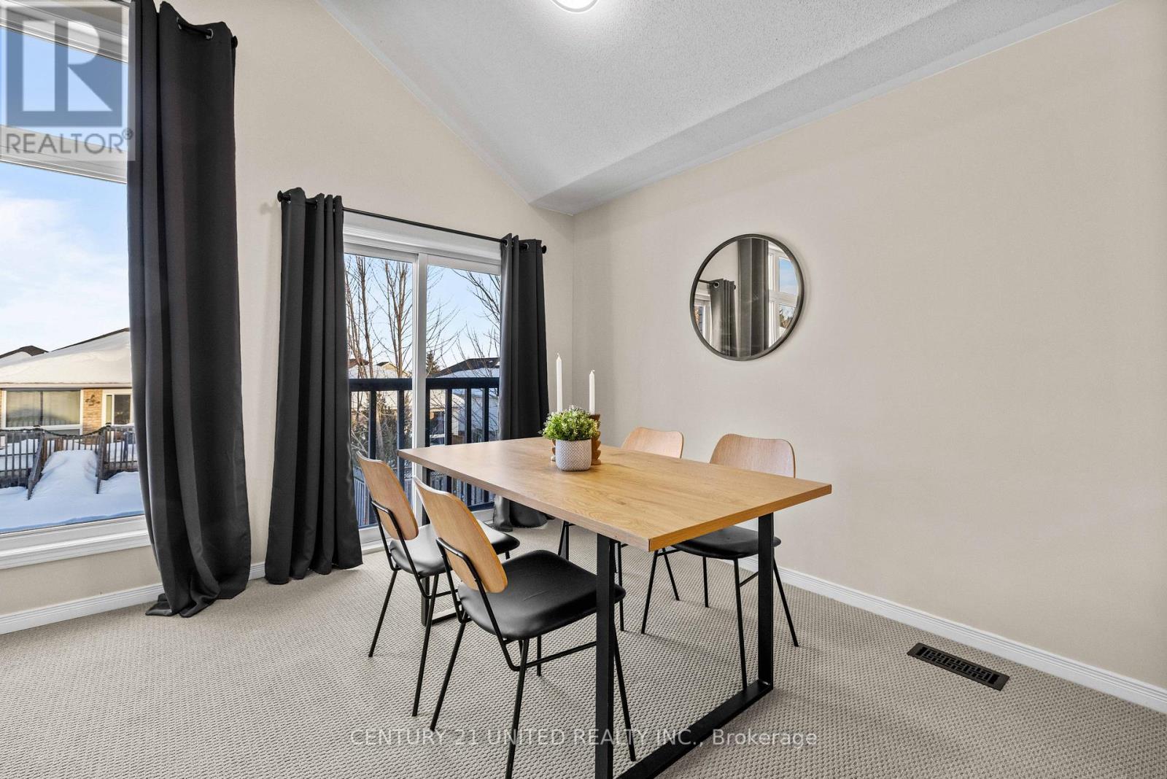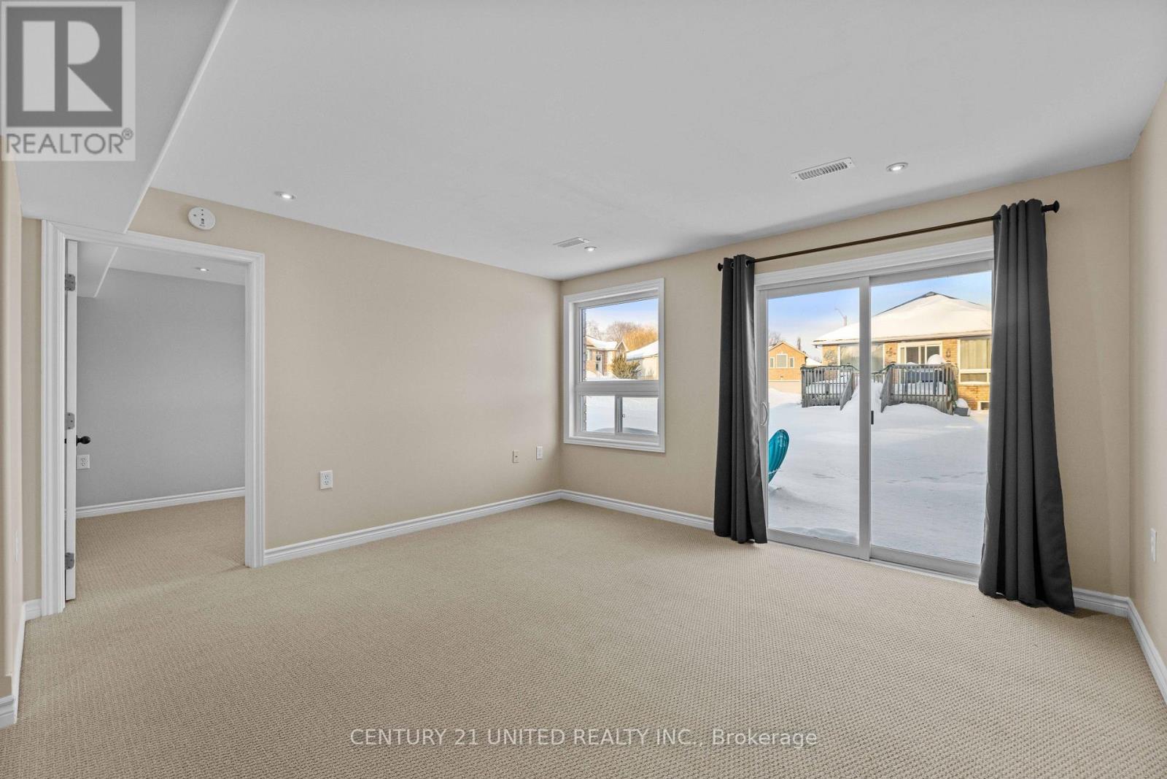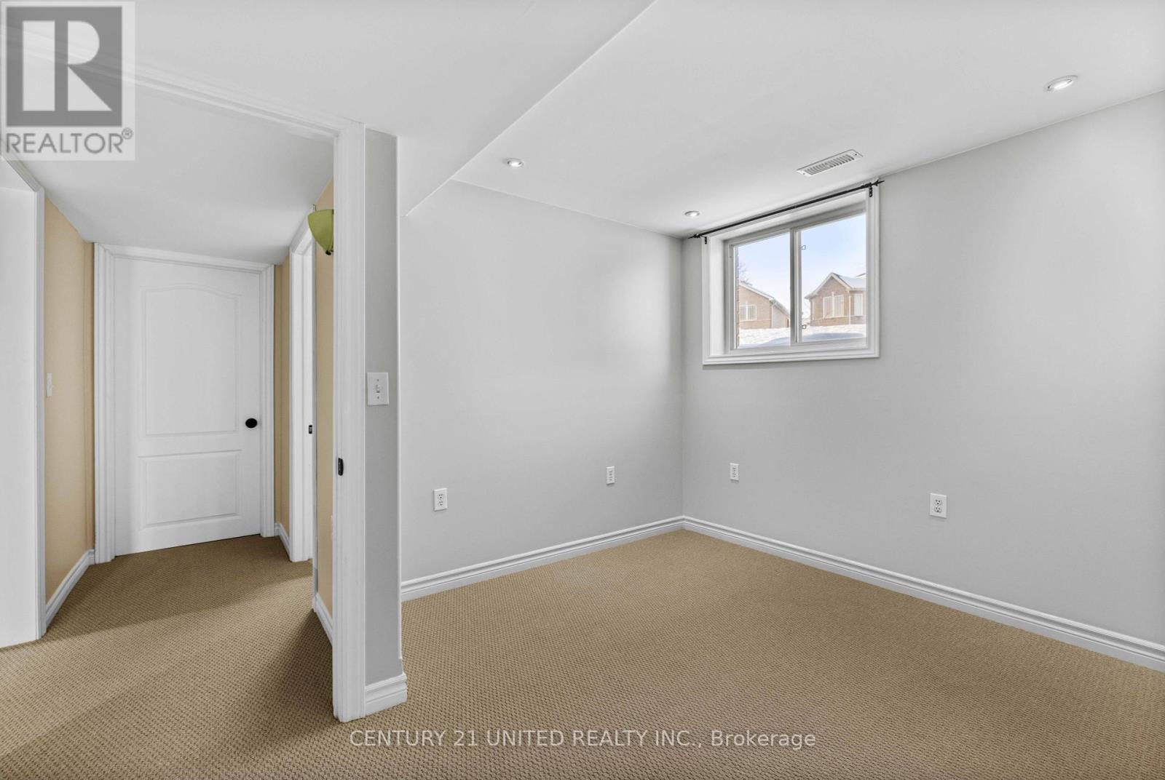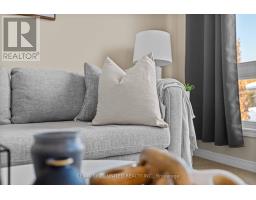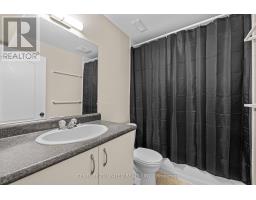605 Clancy Crescent Peterborough, Ontario K9K 2S2
$639,900
Welcome to this beautifully updated 5-bedroom, 2-bathroom brick bungalow, perfectly situated for easy access to Highway 115 - ideal for commuters! Freshly painted throughout and featuring brand-new carpeting, this home is truly move-in ready. The main floor offers a bright and spacious layout with 3 bedrooms, a full bathroom, and a cozy living area filled with natural light. The lower level boasts 2 additional bedrooms, a second full bathroom, and a walkout basement, providing incredible in-law potential or additional living space. With a convenient location, fresh updates, and a functional layout, this home is perfect for families, investors, or those looking for a home with room to grow. Don't miss out -- book your private showing today! (id:50886)
Property Details
| MLS® Number | X11988325 |
| Property Type | Single Family |
| Community Name | Otonabee |
| Parking Space Total | 3 |
Building
| Bathroom Total | 2 |
| Bedrooms Above Ground | 3 |
| Bedrooms Below Ground | 2 |
| Bedrooms Total | 5 |
| Appliances | Blinds, Dishwasher, Dryer, Microwave, Refrigerator, Stove, Washer |
| Architectural Style | Bungalow |
| Basement Development | Finished |
| Basement Features | Walk Out |
| Basement Type | Full (finished) |
| Construction Style Attachment | Detached |
| Cooling Type | Central Air Conditioning |
| Exterior Finish | Brick |
| Foundation Type | Poured Concrete |
| Heating Fuel | Natural Gas |
| Heating Type | Forced Air |
| Stories Total | 1 |
| Size Interior | 700 - 1,100 Ft2 |
| Type | House |
| Utility Water | Municipal Water |
Parking
| Attached Garage | |
| Garage |
Land
| Acreage | No |
| Sewer | Sanitary Sewer |
| Size Depth | 108 Ft ,3 In |
| Size Frontage | 41 Ft ,9 In |
| Size Irregular | 41.8 X 108.3 Ft |
| Size Total Text | 41.8 X 108.3 Ft|under 1/2 Acre |
Rooms
| Level | Type | Length | Width | Dimensions |
|---|---|---|---|---|
| Basement | Recreational, Games Room | 4.02 m | 8.46 m | 4.02 m x 8.46 m |
| Basement | Bedroom 4 | 3.59 m | 2.58 m | 3.59 m x 2.58 m |
| Basement | Bedroom 5 | 2.49 m | 3.75 m | 2.49 m x 3.75 m |
| Main Level | Living Room | 6.76 m | 3.5 m | 6.76 m x 3.5 m |
| Main Level | Kitchen | 3.56 m | 3.28 m | 3.56 m x 3.28 m |
| Main Level | Primary Bedroom | 3.07 m | 3.22 m | 3.07 m x 3.22 m |
| Main Level | Bedroom 2 | 2.91 m | 2.42 m | 2.91 m x 2.42 m |
| Main Level | Bedroom 3 | 3.47 m | 2.43 m | 3.47 m x 2.43 m |
Utilities
| Cable | Installed |
| Sewer | Installed |
https://www.realtor.ca/real-estate/27952335/605-clancy-crescent-peterborough-otonabee-otonabee
Contact Us
Contact us for more information
Samantha Crowley
Broker
samanthacrowley.ca/
www.facebook.com/SamanthaCrowleyONE
(705) 743-4444
www.goldpost.com/

