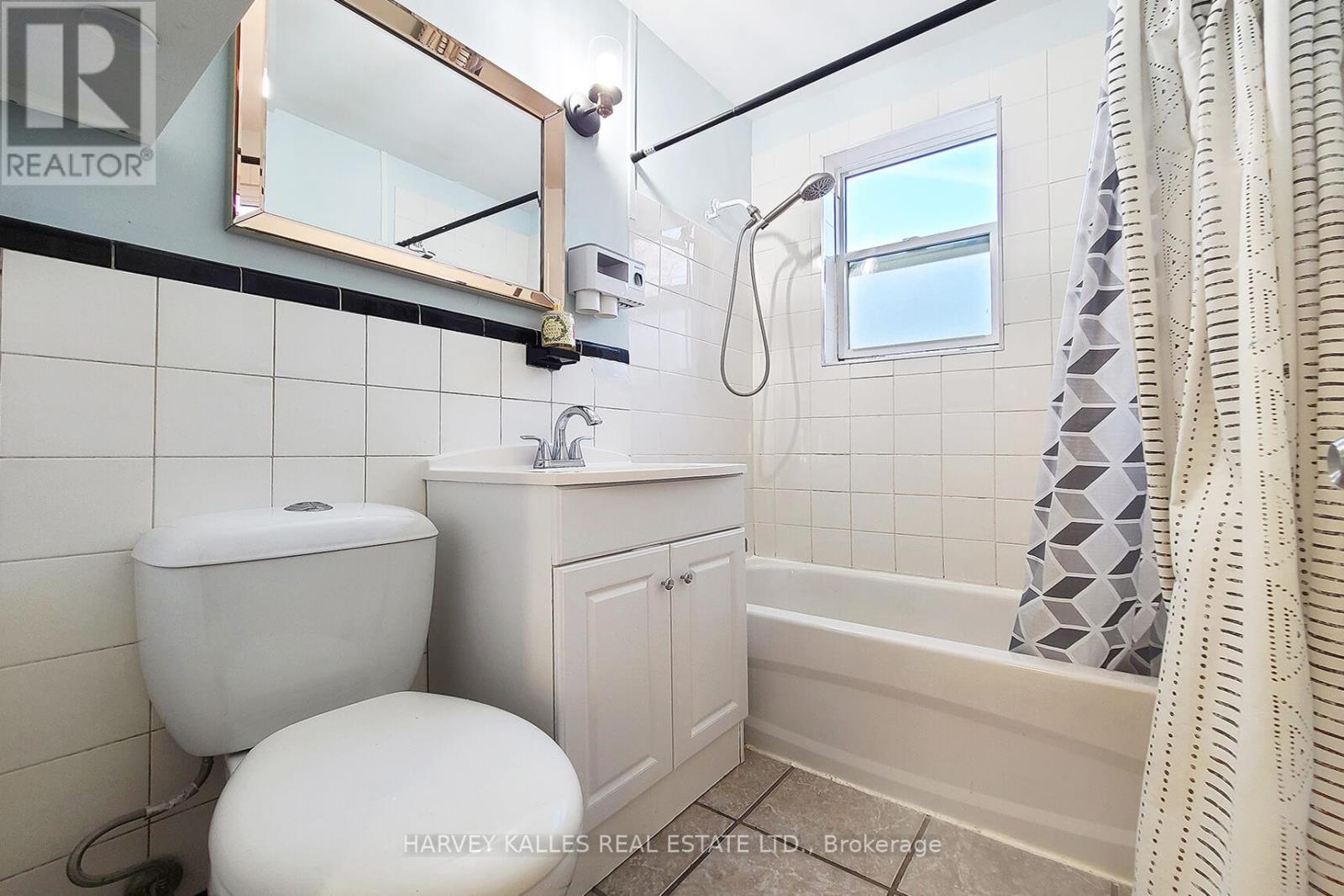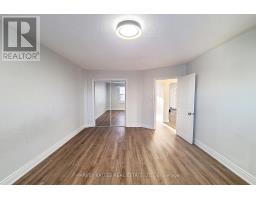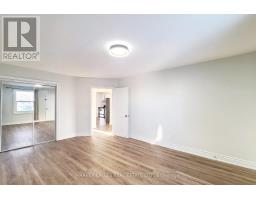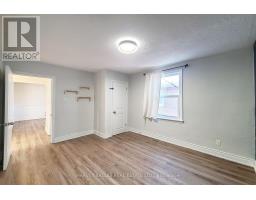39 Penhurst Avenue Toronto, Ontario M8Y 3A9
$1,099,900
Triplex - VACANT POSSESSION OF ALL THREE UNITS! Quiet Court: Exceptional Value in an Evolving Stonegate-Queensway Neighbourhood. New furnace (2025). New Windows (2015) This well maintained building presents a unique opportunity for investors or owner-occupants in an area undergoing a vibrant transformation. Nestled on Penhurst Avenue in the heart of Stonegate-Queensway a neighbourhood blending established charm with emerging condo developments this triplex features three spacious two-bedroom units totaling 2,842 sq.ft. (including the basement). Equipped with three hydro meters, lots of parking, amazing potential. Residents will appreciate the convenience of being within walking distance to public transit and local shops, with downtown just a short drive away. As the neighbourhood transitions with new condo projects and a growing community feel, this property stands as a timely investment with significant future potential. (id:50886)
Property Details
| MLS® Number | W11988140 |
| Property Type | Multi-family |
| Community Name | Stonegate-Queensway |
| Parking Space Total | 3 |
Building
| Bathroom Total | 3 |
| Bedrooms Above Ground | 4 |
| Bedrooms Below Ground | 2 |
| Bedrooms Total | 6 |
| Appliances | Dryer, Refrigerator, Stove, Washer |
| Basement Features | Apartment In Basement |
| Basement Type | N/a |
| Exterior Finish | Brick |
| Foundation Type | Unknown |
| Heating Fuel | Natural Gas |
| Heating Type | Forced Air |
| Stories Total | 3 |
| Size Interior | 2,500 - 3,000 Ft2 |
| Type | Other |
| Utility Water | Municipal Water |
Parking
| No Garage |
Land
| Acreage | No |
| Sewer | Sanitary Sewer |
| Size Depth | 103 Ft |
| Size Frontage | 31 Ft |
| Size Irregular | 31 X 103 Ft |
| Size Total Text | 31 X 103 Ft |
Rooms
| Level | Type | Length | Width | Dimensions |
|---|---|---|---|---|
| Second Level | Living Room | 4.6 m | 4 m | 4.6 m x 4 m |
| Second Level | Kitchen | 3.2 m | 3.2 m | 3.2 m x 3.2 m |
| Second Level | Primary Bedroom | 4.7 m | 3.3 m | 4.7 m x 3.3 m |
| Second Level | Bedroom 2 | 3.8 m | 3.1 m | 3.8 m x 3.1 m |
| Lower Level | Kitchen | 3.4 m | 3.1 m | 3.4 m x 3.1 m |
| Lower Level | Primary Bedroom | 4.3 m | 3 m | 4.3 m x 3 m |
| Lower Level | Bedroom 2 | 3.8 m | 3.1 m | 3.8 m x 3.1 m |
| Lower Level | Living Room | 4.5 m | 3.9 m | 4.5 m x 3.9 m |
| Main Level | Living Room | 4.5 m | 4 m | 4.5 m x 4 m |
| Main Level | Kitchen | 3.2 m | 3.1 m | 3.2 m x 3.1 m |
| Main Level | Primary Bedroom | 4.6 m | 3.3 m | 4.6 m x 3.3 m |
| Main Level | Bedroom 2 | 3.8 m | 3.1 m | 3.8 m x 3.1 m |
Contact Us
Contact us for more information
Errol Paulicpulle
Salesperson
incomepropertyguru.ca/
www.facebook.com/IncomePropertyGuru/
twitter.com/IncomeProGuru
www.linkedin.com/in/errolp/
2145 Avenue Road
Toronto, Ontario M5M 4B2
(416) 441-2888
www.harveykalles.com/
Robert Swiatkowski
Salesperson
2145 Avenue Road
Toronto, Ontario M5M 4B2
(416) 441-2888
www.harveykalles.com/







































