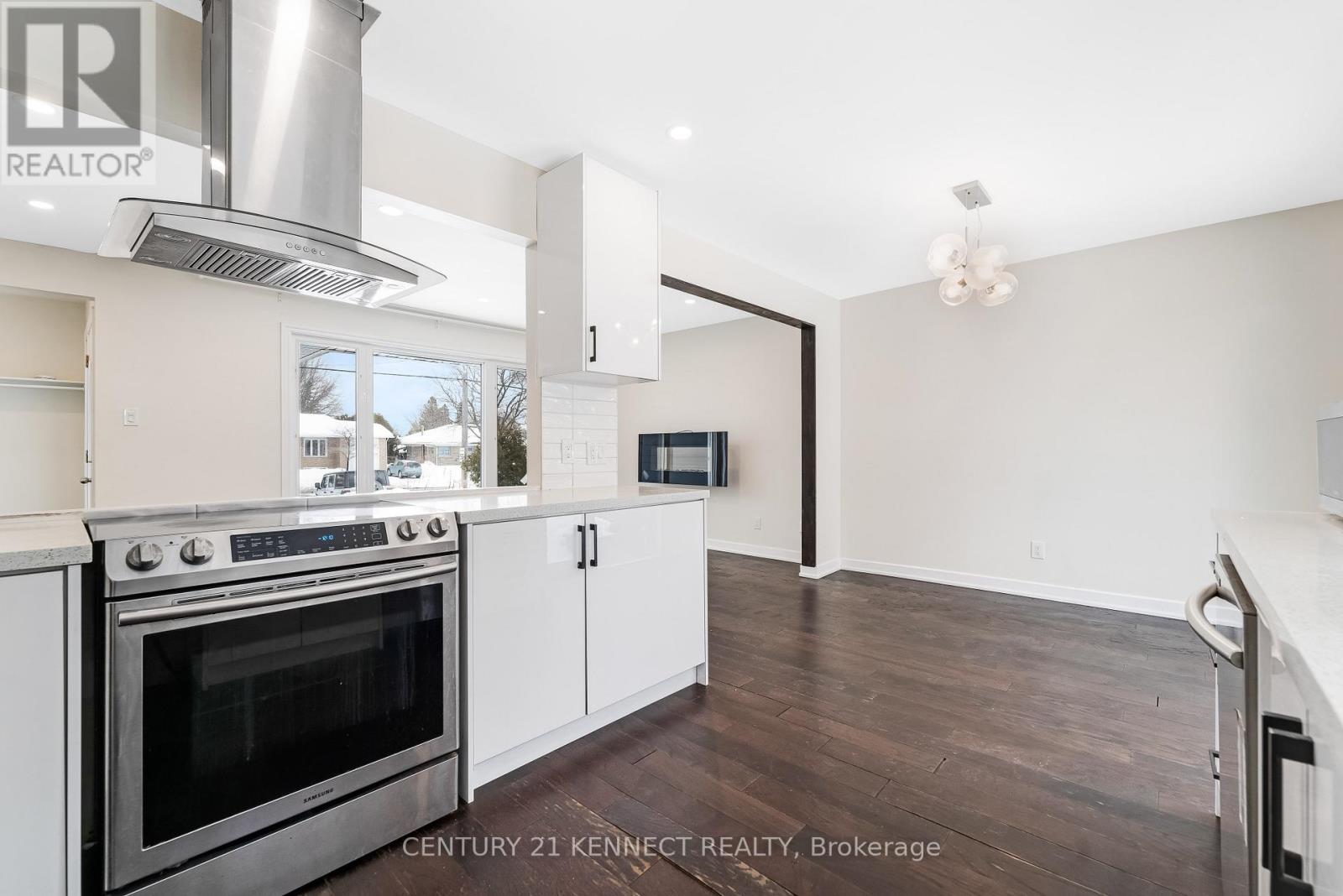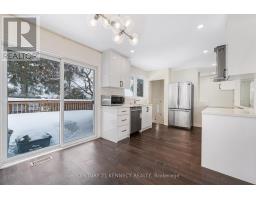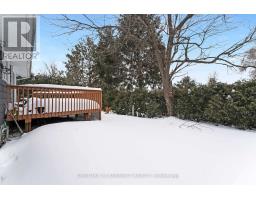1666 Fisher Avenue Ottawa, Ontario K2C 1X7
$675,000
Welcome to this bright three-bedroom + den bungalow in the highly desirable Carleton Heights neighborhood. This home offers a wonderful blend of comfort and convenience. Perfect starter home with investment potential! The main floor features an open-concept living/dining space, a functional kitchen, two bright bedrooms, and a versatile den, perfect for a home office. The finished lower level with separate entrance includes a third bedroom, a large recreational room and ample storage space, providing additional living flexibility. The property has ample surface parking for at least three vehicles, with an oversized deck overlooking a private yard with space for gardening and recreation. Conveniently located near schools, shopping, parks, and public transit, this home is ideal for families, professionals, or developers. Don't miss this opportunity - schedule your viewing today! AC (2018); Gas Furnace (2019). (id:50886)
Property Details
| MLS® Number | X11988327 |
| Property Type | Single Family |
| Community Name | 7202 - Borden Farm/Stewart Farm/Carleton Heights/Parkwood Hills |
| Features | Carpet Free |
| Parking Space Total | 3 |
| Structure | Deck |
Building
| Bathroom Total | 2 |
| Bedrooms Above Ground | 2 |
| Bedrooms Below Ground | 1 |
| Bedrooms Total | 3 |
| Amenities | Fireplace(s) |
| Appliances | Dishwasher, Dryer, Hood Fan, Microwave, Refrigerator, Stove, Washer |
| Architectural Style | Bungalow |
| Basement Development | Partially Finished |
| Basement Features | Separate Entrance |
| Basement Type | N/a (partially Finished) |
| Construction Style Attachment | Detached |
| Cooling Type | Central Air Conditioning |
| Exterior Finish | Aluminum Siding |
| Fireplace Present | Yes |
| Fireplace Total | 1 |
| Foundation Type | Block |
| Heating Fuel | Electric |
| Heating Type | Forced Air |
| Stories Total | 1 |
| Type | House |
| Utility Water | Municipal Water |
Parking
| No Garage |
Land
| Acreage | No |
| Sewer | Sanitary Sewer |
| Size Depth | 92 Ft ,4 In |
| Size Frontage | 59 Ft ,11 In |
| Size Irregular | 59.94 X 92.41 Ft |
| Size Total Text | 59.94 X 92.41 Ft|under 1/2 Acre |
| Zoning Description | Residential |
Rooms
| Level | Type | Length | Width | Dimensions |
|---|---|---|---|---|
| Basement | Bedroom 3 | 3.06 m | 4.71 m | 3.06 m x 4.71 m |
| Basement | Recreational, Games Room | 10.18 m | 5.2 m | 10.18 m x 5.2 m |
| Basement | Laundry Room | 3.04 m | 5.13 m | 3.04 m x 5.13 m |
| Basement | Bathroom | 1.56 m | 2.74 m | 1.56 m x 2.74 m |
| Ground Level | Primary Bedroom | 3.5 m | 4.75 m | 3.5 m x 4.75 m |
| Ground Level | Bedroom 2 | 3.25 m | 3.13 m | 3.25 m x 3.13 m |
| Ground Level | Den | 1.82 m | 3.14 m | 1.82 m x 3.14 m |
| Ground Level | Bathroom | 2.26 m | 2.03 m | 2.26 m x 2.03 m |
| Ground Level | Living Room | 3.09 m | 6.78 m | 3.09 m x 6.78 m |
| Ground Level | Dining Room | 3.02 m | 2.48 m | 3.02 m x 2.48 m |
| Ground Level | Kitchen | 3.01 m | 3.29 m | 3.01 m x 3.29 m |
Utilities
| Cable | Available |
| Sewer | Installed |
Contact Us
Contact us for more information
Kiera Le
Salesperson
(416) 648-4178
www.facebook.com/kiera.realtor/
7780 Woodbine Ave Unit 15
Markham, Ontario L3R 2N7
(905) 604-6595
(905) 604-6795
HTTP://www.kennectrealty.c21.ca





















































