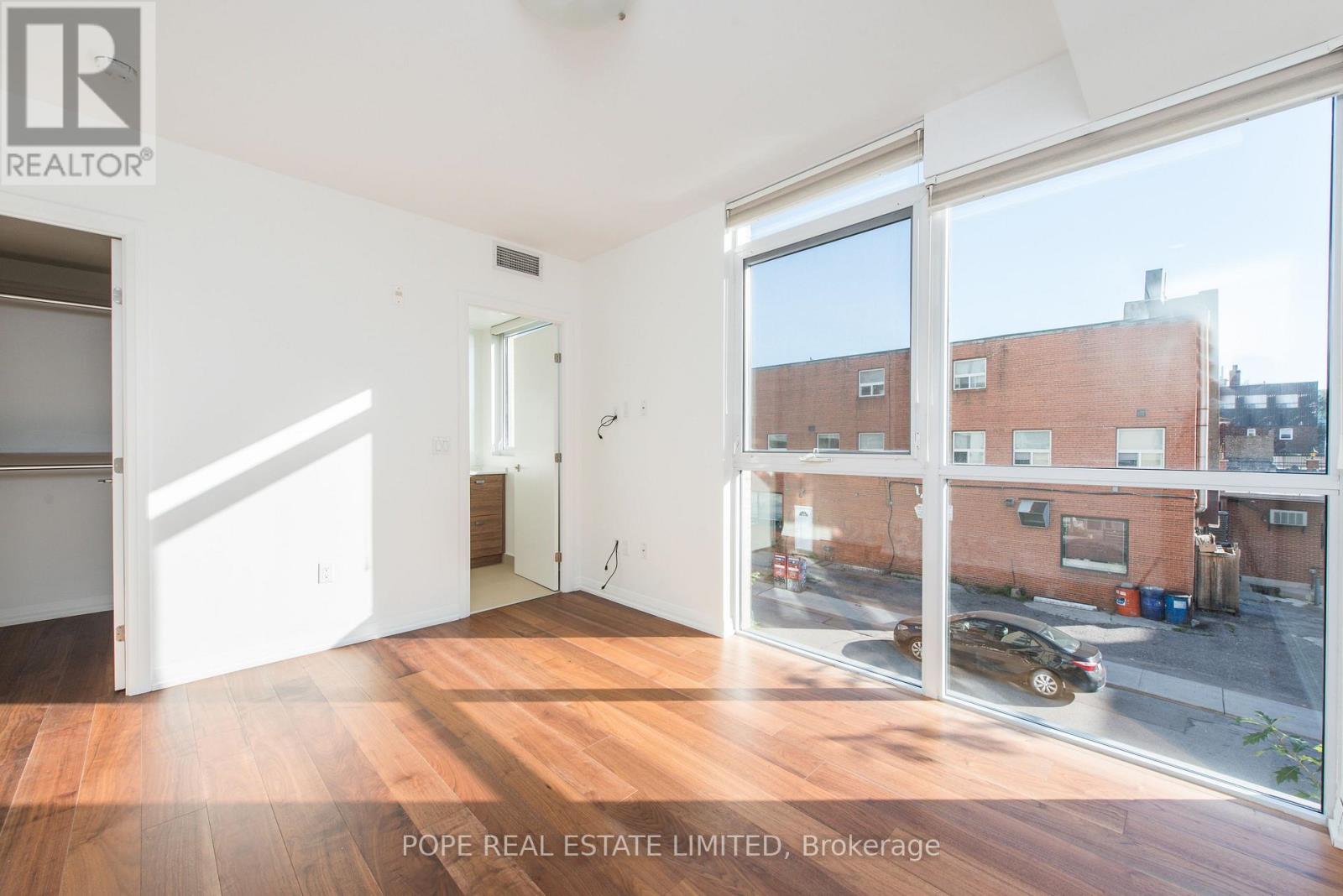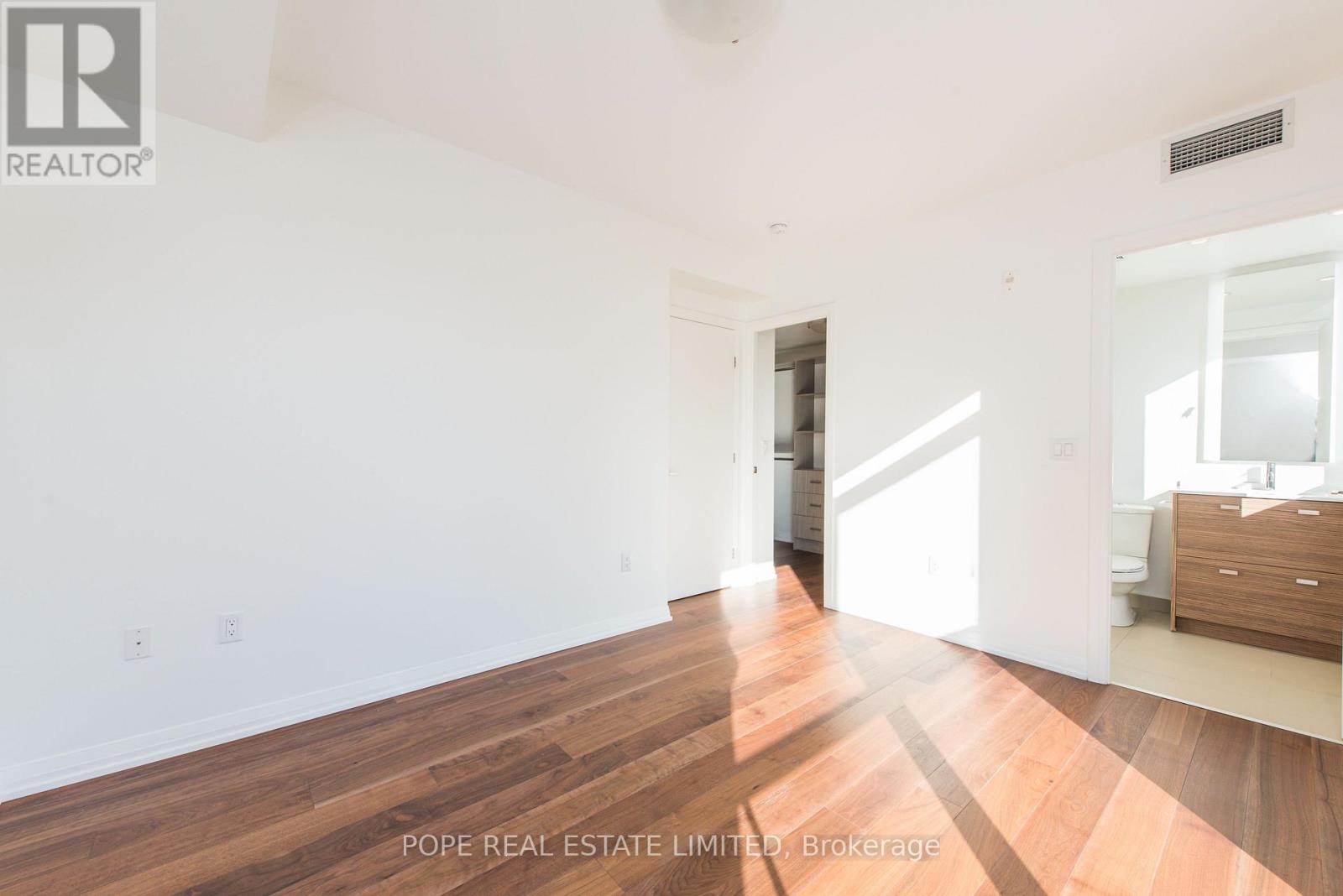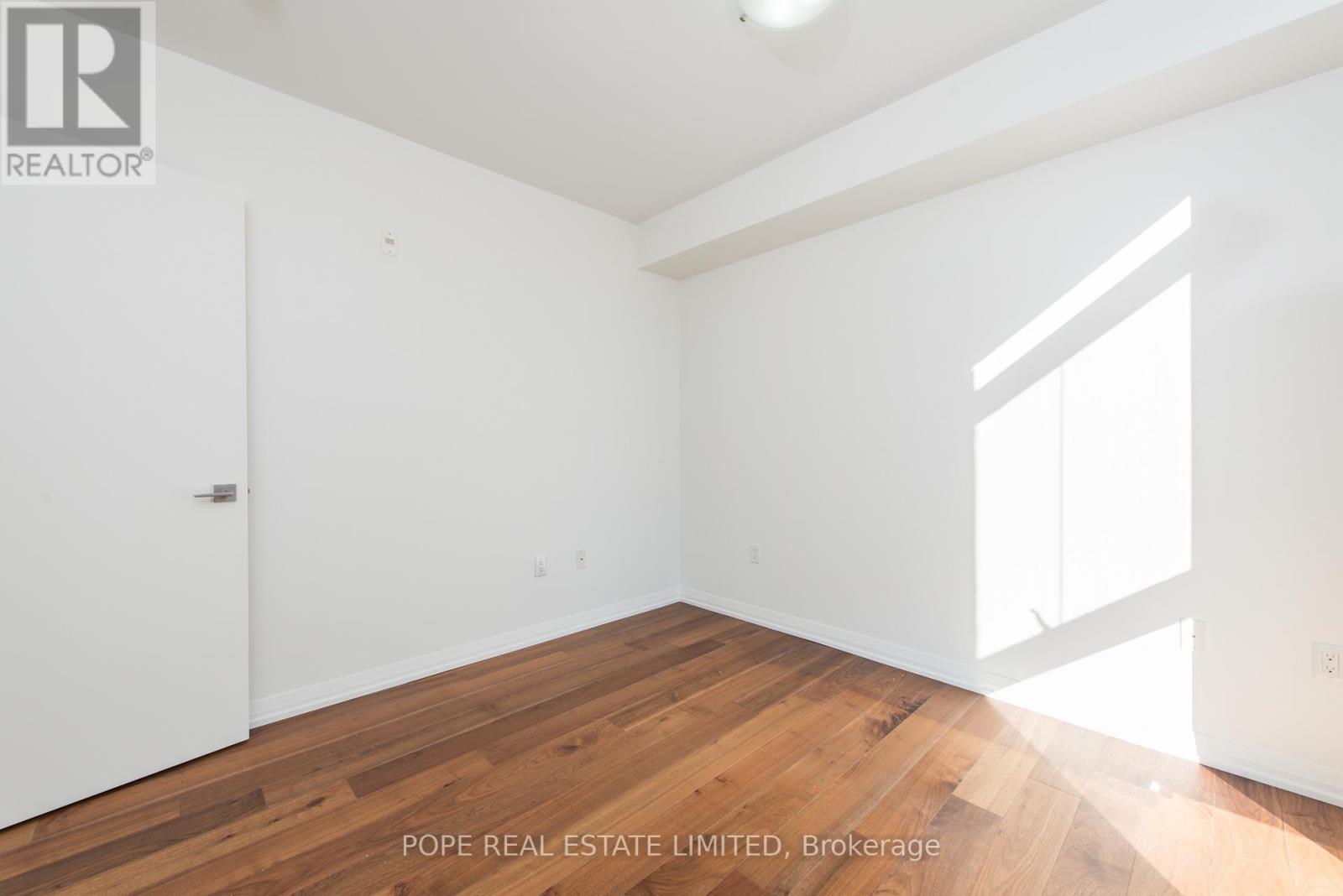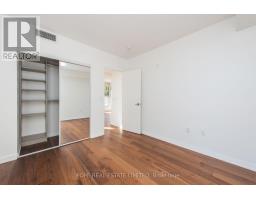208 - 835 St Clair Avenue W Toronto, Ontario M6C 0A8
$3,995 Monthly
The Nest Condominium completed in 2017 by the Rockport Group. A luxury boutique building situated on St Clair West in the heart Hillcrest Village/Wychwood. Conveniently located and walking to all the shops & restaurants this wonderful neighborhood has to offer. TTC streetcar at your front door. Approximately 1098 sf & a large balcony, one of the larger floor plans in this great building. Featuring 2 bedrooms both showcasing a walk-in closet complete with custom closet organizers, 2 baths, sunny SE corner unit, 9ft ceiling, walnut hardwood floor in all principal rooms & bedrooms, modern kitchen complete with modern millwork, centre island, quartz countertop, glass tile backsplash, built-in appliances, gas cooktop, main bath features large vanity & vanity mirror & soaker tub, primary bath complete with large vanity, vanity mirror, a large shower with frameless glass enclosure, large balcony complete with natural gas line for BBQ, 1 parking & 1 storage locker. Recently painted & ready to move in and drop your furniture. (id:50886)
Property Details
| MLS® Number | C11988464 |
| Property Type | Single Family |
| Community Name | Wychwood |
| Community Features | Pet Restrictions |
| Features | Balcony, Carpet Free |
| Parking Space Total | 1 |
Building
| Bathroom Total | 2 |
| Bedrooms Above Ground | 2 |
| Bedrooms Total | 2 |
| Age | 6 To 10 Years |
| Amenities | Party Room, Visitor Parking, Security/concierge, Exercise Centre, Fireplace(s), Separate Electricity Meters, Storage - Locker |
| Appliances | Cooktop, Dishwasher, Dryer, Oven, Hood Fan, Washer, Window Coverings, Refrigerator |
| Cooling Type | Central Air Conditioning |
| Exterior Finish | Brick |
| Fireplace Present | Yes |
| Flooring Type | Hardwood, Tile, Concrete |
| Heating Type | Heat Pump |
| Size Interior | 1,000 - 1,199 Ft2 |
| Type | Apartment |
Parking
| Underground | |
| Garage |
Land
| Acreage | No |
Rooms
| Level | Type | Length | Width | Dimensions |
|---|---|---|---|---|
| Flat | Foyer | 4.16 m | 1.09 m | 4.16 m x 1.09 m |
| Flat | Living Room | 3.96 m | 3.76 m | 3.96 m x 3.76 m |
| Flat | Dining Room | 4.27 m | 2.89 m | 4.27 m x 2.89 m |
| Flat | Kitchen | 4.2 m | 3.28 m | 4.2 m x 3.28 m |
| Flat | Primary Bedroom | 3.69 m | 3.12 m | 3.69 m x 3.12 m |
| Flat | Bedroom 2 | 3.25 m | 3.12 m | 3.25 m x 3.12 m |
| Flat | Laundry Room | 1.83 m | 0.92 m | 1.83 m x 0.92 m |
| Flat | Other | 6.6 m | 1.32 m | 6.6 m x 1.32 m |
| Flat | Other | 2.45 m | 1.86 m | 2.45 m x 1.86 m |
https://www.realtor.ca/real-estate/27952884/208-835-st-clair-avenue-w-toronto-wychwood-wychwood
Contact Us
Contact us for more information
Robin John Pope
Broker of Record
www.youtube.com/embed/7L_X8Rwm01U
www.poperealestate.ca/
www.facebook.com/PopeRealEstateLimited
ca.linkedin.com/pub/robin-pope/25/17/254
7b Gilead Place
Toronto, Ontario M5A 3C8
(416) 479-0712
(416) 479-0713
www.poperealestate.ca







































































