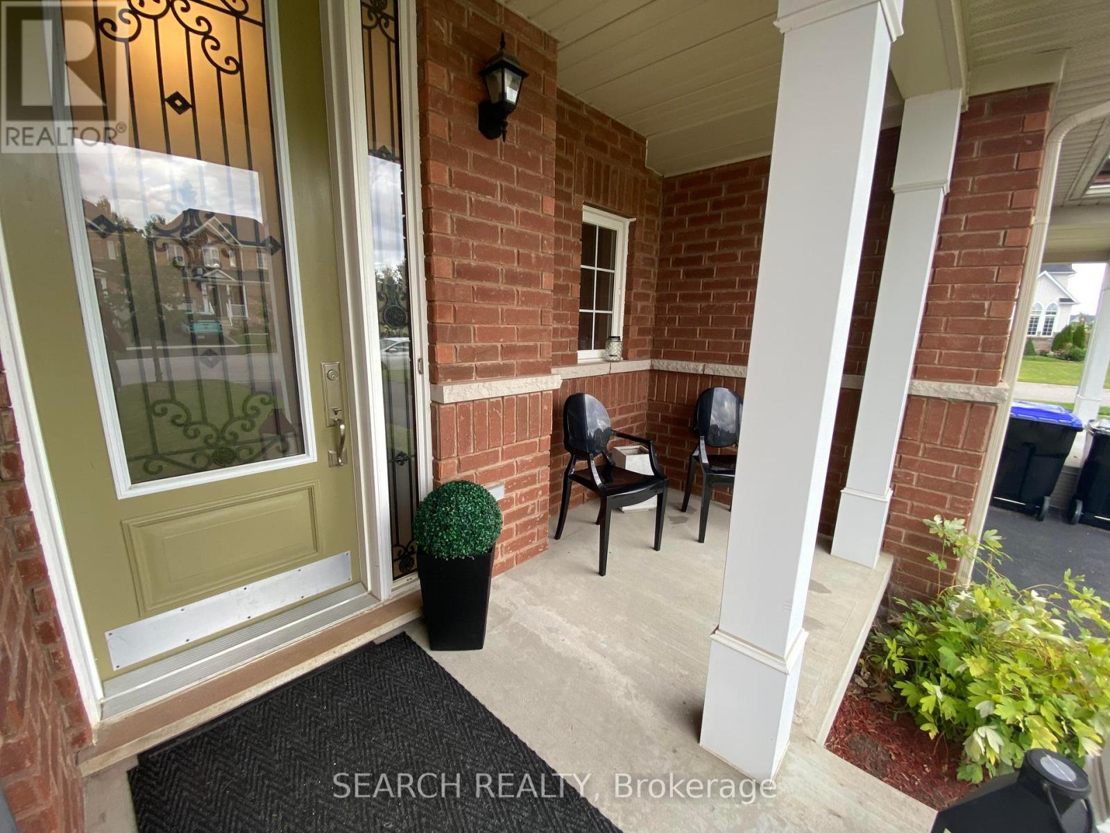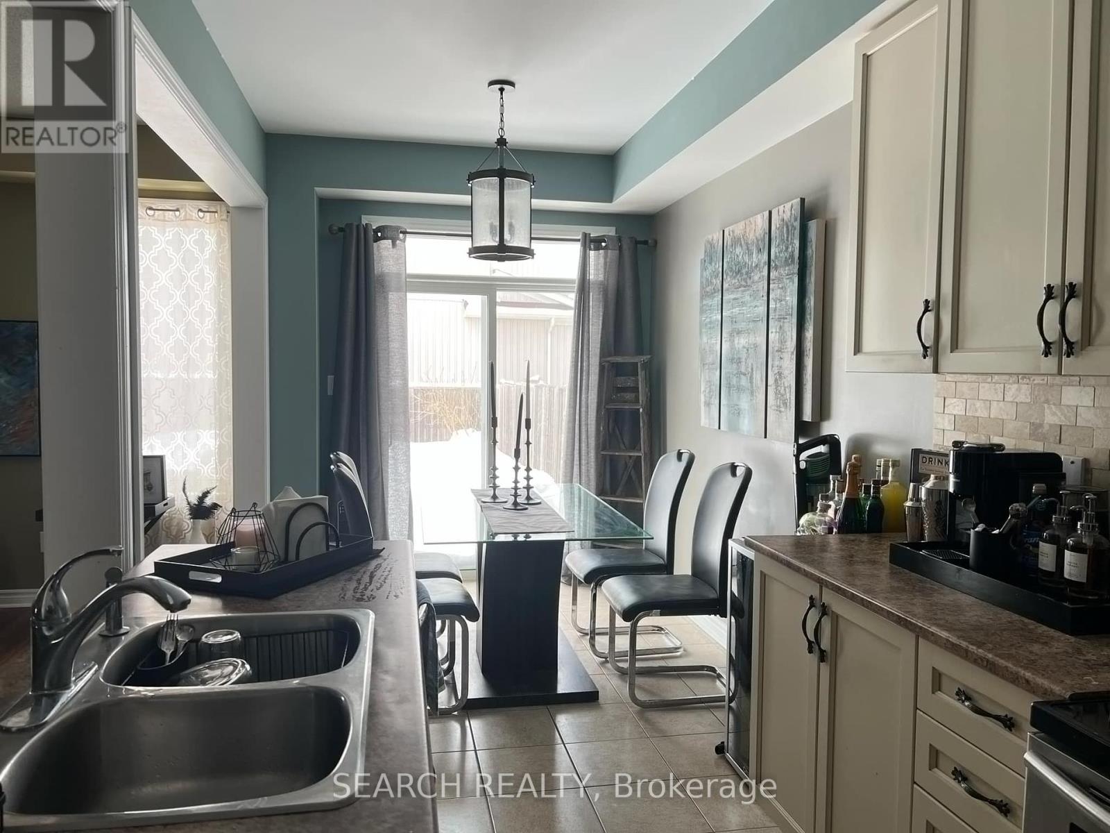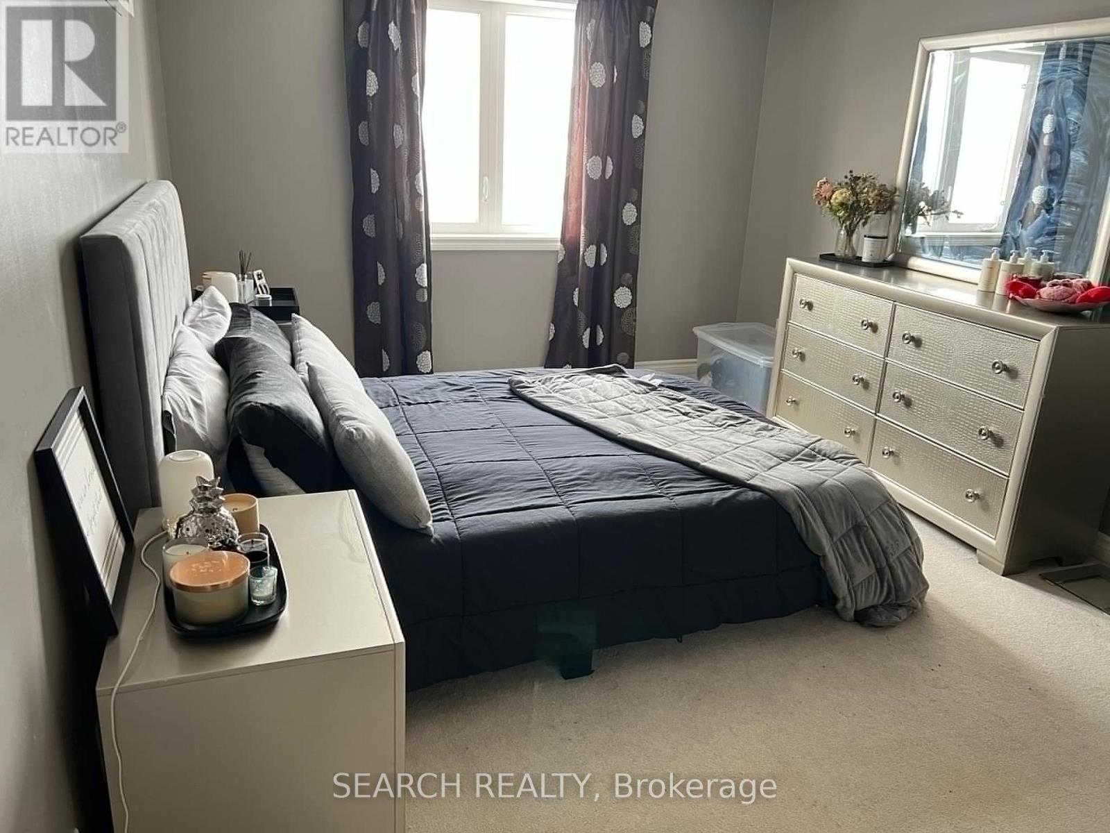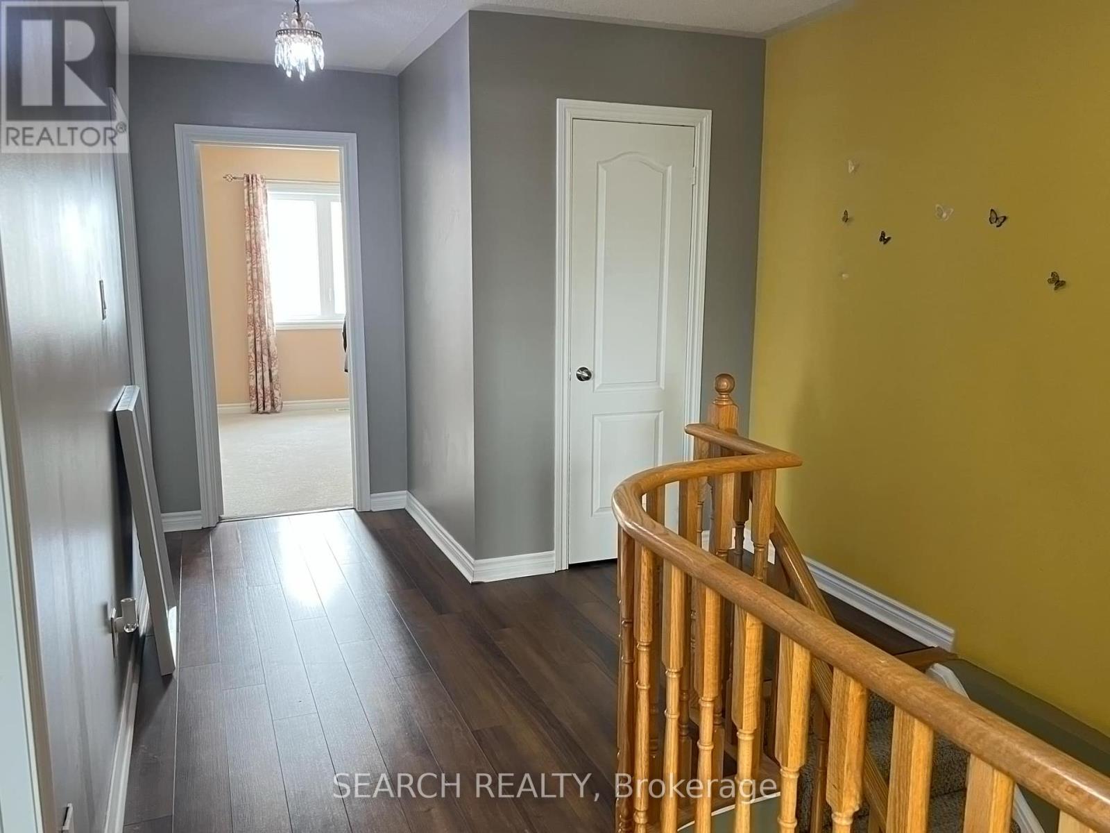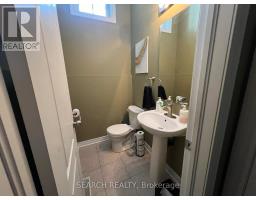116 Collier Crescent Essa, Ontario L0M 1B5
3 Bedroom
3 Bathroom
1,500 - 2,000 ft2
Central Air Conditioning
Forced Air
$709,000
Spacious And Bright Three Bedroom Townhouse. Open Concept Living/Dining Space With Inside Entry From Garage And Walk Out From Living Room To Fenced Yard. Good sizes bedrooms. Prime Bedroom with En-suite and walk-in closet. Short Distance to Shops and School. (id:50886)
Property Details
| MLS® Number | N11988581 |
| Property Type | Single Family |
| Community Name | Angus |
| Features | Sump Pump |
| Parking Space Total | 3 |
Building
| Bathroom Total | 3 |
| Bedrooms Above Ground | 3 |
| Bedrooms Total | 3 |
| Appliances | Garage Door Opener Remote(s), Central Vacuum, Water Heater, Water Meter, Dishwasher, Dryer, Refrigerator, Stove, Washer, Window Coverings |
| Basement Type | Full |
| Construction Style Attachment | Attached |
| Cooling Type | Central Air Conditioning |
| Exterior Finish | Brick Facing |
| Flooring Type | Tile |
| Foundation Type | Poured Concrete |
| Half Bath Total | 1 |
| Heating Fuel | Natural Gas |
| Heating Type | Forced Air |
| Stories Total | 2 |
| Size Interior | 1,500 - 2,000 Ft2 |
| Type | Row / Townhouse |
| Utility Water | Municipal Water |
Parking
| Garage |
Land
| Acreage | No |
| Sewer | Sanitary Sewer |
| Size Depth | 114 Ft |
| Size Frontage | 23 Ft |
| Size Irregular | 23 X 114 Ft |
| Size Total Text | 23 X 114 Ft |
Rooms
| Level | Type | Length | Width | Dimensions |
|---|---|---|---|---|
| Second Level | Primary Bedroom | Measurements not available | ||
| Second Level | Bedroom 2 | Measurements not available | ||
| Second Level | Bedroom 3 | Measurements not available | ||
| Main Level | Living Room | Measurements not available | ||
| Main Level | Dining Room | Measurements not available | ||
| Main Level | Kitchen | Measurements not available | ||
| Main Level | Eating Area | Measurements not available |
https://www.realtor.ca/real-estate/27953152/116-collier-crescent-essa-angus-angus
Contact Us
Contact us for more information
Stefan N. Rumanezov
Broker
www.stefan-realty.com/
Search Realty
50 Village Centre Pl #100
Mississauga, Ontario L4Z 1V9
50 Village Centre Pl #100
Mississauga, Ontario L4Z 1V9
(416) 993-7653
(866) 536-4751
www.searchrealty.ca/





