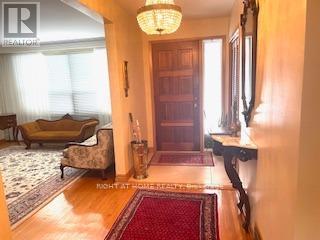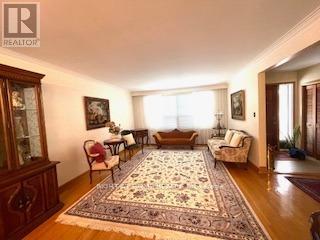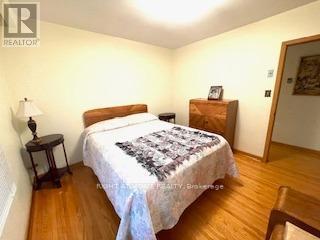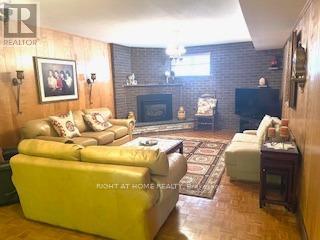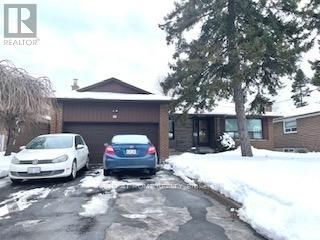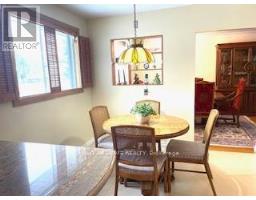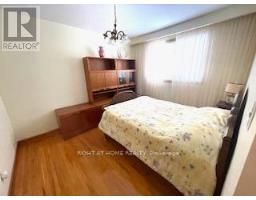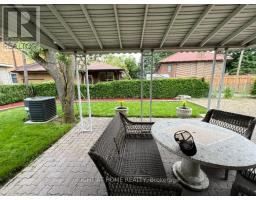42 Culford Road Toronto, Ontario M6M 4J7
$1,095,000
Welcome to 42 Culford RD in desirable Amesbury neighborhood! First time available by the Original owner! This solid and well-maintained bungalow sits on a premium frontage lot. Some features include: bright and spacious main floor with smooth ceilings, hardwood and ceramic floors, updated kitchen, finished basement with huge kitchen, b/in appliances, pot lighting, terra cotta-style ceramic floors, large rec room with raised floor ,bar, and gas fireplace, 3 pce bath, cold room/cantina,seperate side entrance w/out to lovely backyard,patterned concrete and interlocking walkways, exterior pot lights with timer, new garage door, and more! Great value in a Great neighborhood! (id:50886)
Property Details
| MLS® Number | W11988565 |
| Property Type | Single Family |
| Community Name | Brookhaven-Amesbury |
| Amenities Near By | Hospital, Park, Place Of Worship, Public Transit |
| Community Features | Community Centre |
| Features | Lighting |
| Parking Space Total | 6 |
Building
| Bathroom Total | 2 |
| Bedrooms Above Ground | 3 |
| Bedrooms Total | 3 |
| Amenities | Fireplace(s) |
| Appliances | Dishwasher, Electronic Air Cleaner, Freezer, Garage Door Opener, Microwave, Oven, Refrigerator, Two Stoves, Washer, Window Coverings |
| Architectural Style | Bungalow |
| Basement Development | Finished |
| Basement Features | Separate Entrance |
| Basement Type | N/a (finished) |
| Construction Style Attachment | Detached |
| Cooling Type | Central Air Conditioning |
| Exterior Finish | Brick |
| Fire Protection | Alarm System |
| Fireplace Present | Yes |
| Flooring Type | Hardwood, Porcelain Tile, Ceramic |
| Foundation Type | Unknown |
| Heating Fuel | Natural Gas |
| Heating Type | Forced Air |
| Stories Total | 1 |
| Size Interior | 1,100 - 1,500 Ft2 |
| Type | House |
| Utility Water | Municipal Water |
Parking
| Attached Garage | |
| Garage |
Land
| Acreage | No |
| Land Amenities | Hospital, Park, Place Of Worship, Public Transit |
| Sewer | Sanitary Sewer |
| Size Depth | 100 Ft |
| Size Frontage | 60 Ft |
| Size Irregular | 60 X 100 Ft |
| Size Total Text | 60 X 100 Ft |
| Zoning Description | Residential |
Rooms
| Level | Type | Length | Width | Dimensions |
|---|---|---|---|---|
| Basement | Kitchen | 7.85 m | 4.55 m | 7.85 m x 4.55 m |
| Basement | Recreational, Games Room | 9.7 m | 4.1 m | 9.7 m x 4.1 m |
| Basement | Laundry Room | 3.4 m | 2.95 m | 3.4 m x 2.95 m |
| Main Level | Living Room | 4.75 m | 4.05 m | 4.75 m x 4.05 m |
| Main Level | Dining Room | 3.9 m | 3.2 m | 3.9 m x 3.2 m |
| Main Level | Kitchen | 4.85 m | 3.05 m | 4.85 m x 3.05 m |
| Main Level | Primary Bedroom | 4.55 m | 3.3 m | 4.55 m x 3.3 m |
| Main Level | Bedroom | 3.35 m | 3.3 m | 3.35 m x 3.3 m |
| Main Level | Bedroom | 3.4 m | 3.1 m | 3.4 m x 3.1 m |
Contact Us
Contact us for more information
Frank Commisso
Salesperson
(416) 418-0024
www.FrankKnowsRealEstate.com
www.facebook.com/frank.commisso.14
twitter.com/commissofrank
www.linkedin.com/pub/frank-commisso/5b/223/b20
9311 Weston Road Unit 6
Vaughan, Ontario L4H 3G8
(289) 357-3000


