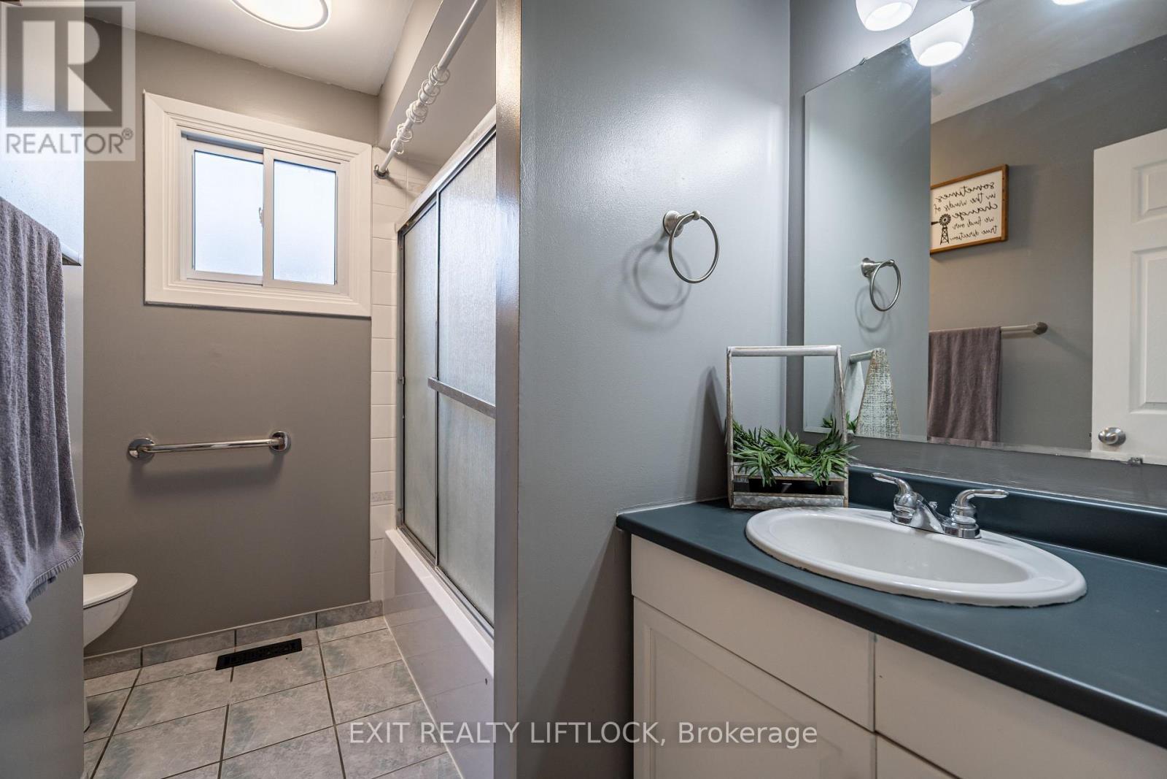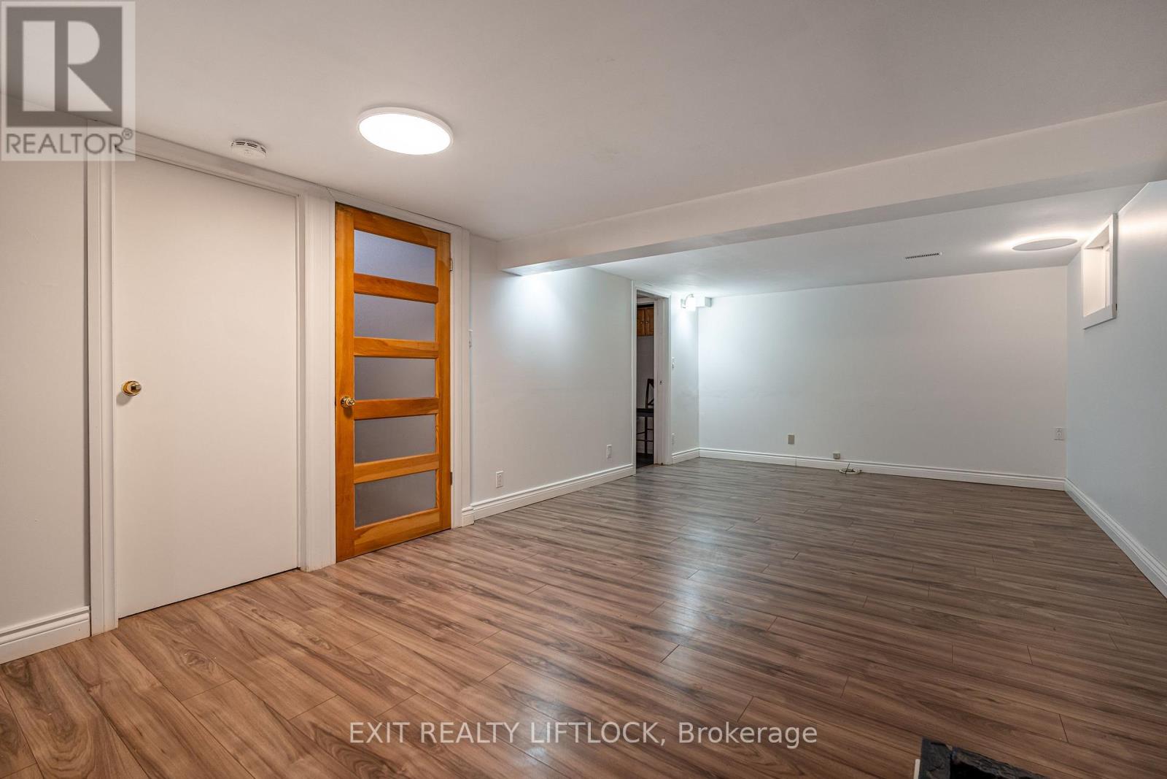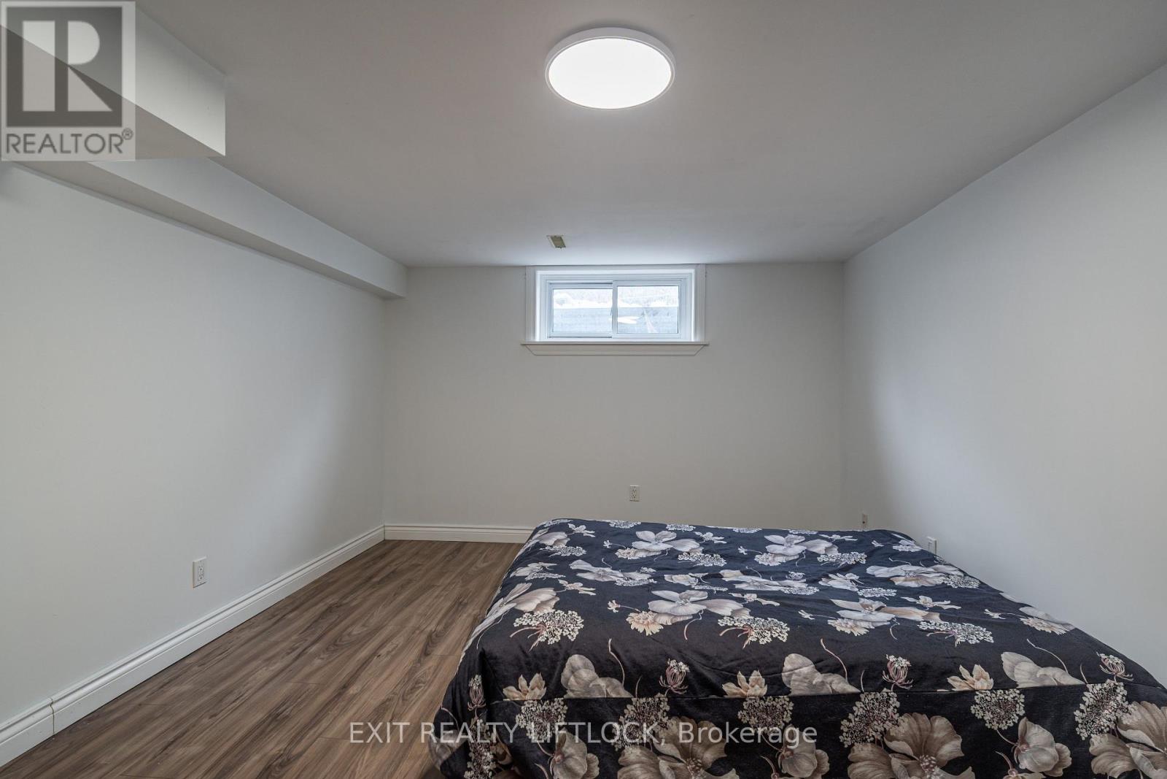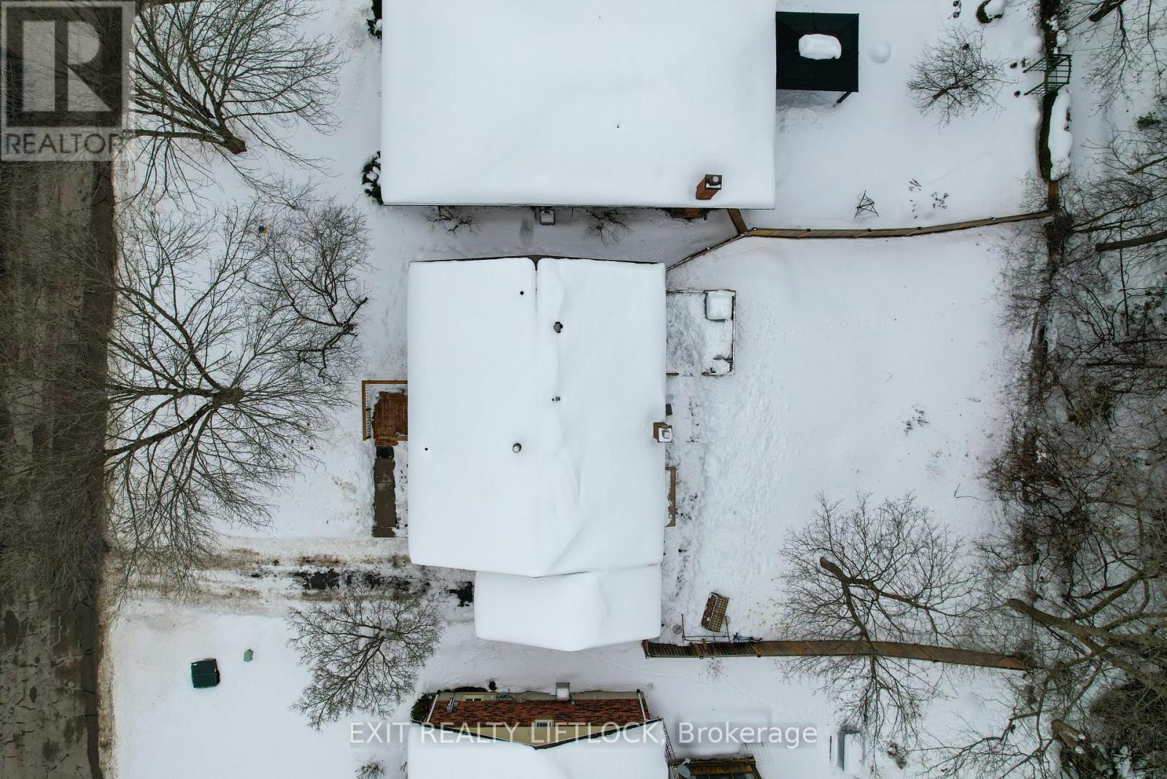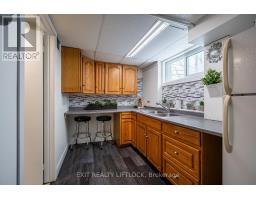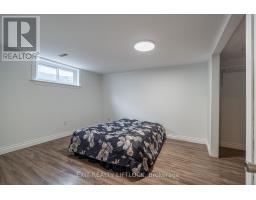949 Golfview Road Peterborough, Ontario K9J 7W2
$649,900
Charming Bungalow Backing Onto Golf Course Perfect for Families or In-Laws! Discover this inviting 3+1 bedroom, 2-bathroom bungalow nestled on a quiet, family-friendly cul-de-sac with the added bonus of backing onto a picturesque golf course. Offering a spacious layout and versatile living spaces, this home is ideal for growing families, downsizers, or those seeking in-law suite potential.Step inside to a bright and airy main floor featuring a large living and dining room combination. The kitchen offers ample storage, plus a convenient walkout to the driveway and attached garage. The generous primary bedroom provides a peaceful retreat, while two additional bedrooms offer flexibility, with one currently used as an office and featuring a walkout to the fully fenced, private backyard. This versatile room is also plumbed for main-floor laundry if desired. A 4-piece family bathroom completes the main level. Downstairs, the fully finished lower level presents endless possibilities! Enjoy a spacious living room with a cozy gas fireplace, an oversized bedroom with a walk-in closet, and a 3-piece bathroom. The wet bar makes this space perfect for entertaining or easily convertible into an in-law suite. Additional highlights include a pre-list home inspection report for peace of mind. Don't miss this opportunity to own a home in such a wonderful neighborhood that provides such flexible living options. (id:50886)
Open House
This property has open houses!
1:00 pm
Ends at:3:00 pm
1:00 pm
Ends at:3:00 pm
Property Details
| MLS® Number | X11988736 |
| Property Type | Single Family |
| Community Name | Monaghan |
| Amenities Near By | Hospital, Park, Public Transit |
| Equipment Type | Water Heater - Gas |
| Features | Cul-de-sac, Carpet Free |
| Parking Space Total | 4 |
| Rental Equipment Type | Water Heater - Gas |
| Structure | Deck |
Building
| Bathroom Total | 2 |
| Bedrooms Above Ground | 3 |
| Bedrooms Below Ground | 1 |
| Bedrooms Total | 4 |
| Amenities | Fireplace(s) |
| Appliances | Dryer, Refrigerator, Stove, Washer |
| Architectural Style | Bungalow |
| Basement Development | Finished |
| Basement Type | Full (finished) |
| Construction Style Attachment | Detached |
| Cooling Type | Central Air Conditioning |
| Exterior Finish | Brick Facing, Aluminum Siding |
| Fireplace Present | Yes |
| Fireplace Total | 1 |
| Foundation Type | Block |
| Heating Fuel | Natural Gas |
| Heating Type | Forced Air |
| Stories Total | 1 |
| Type | House |
| Utility Water | Municipal Water |
Parking
| Attached Garage | |
| Garage |
Land
| Acreage | No |
| Fence Type | Fenced Yard |
| Land Amenities | Hospital, Park, Public Transit |
| Landscape Features | Landscaped |
| Sewer | Sanitary Sewer |
| Size Depth | 109 Ft ,8 In |
| Size Frontage | 60 Ft |
| Size Irregular | 60 X 109.69 Ft |
| Size Total Text | 60 X 109.69 Ft|under 1/2 Acre |
| Zoning Description | R1 |
Rooms
| Level | Type | Length | Width | Dimensions |
|---|---|---|---|---|
| Lower Level | Other | 4.57 m | 2.13 m | 4.57 m x 2.13 m |
| Lower Level | Bathroom | 3.04 m | 5.1 m | 3.04 m x 5.1 m |
| Lower Level | Bedroom 4 | 3.35 m | 3.35 m | 3.35 m x 3.35 m |
| Lower Level | Family Room | 6.7 m | 3.65 m | 6.7 m x 3.65 m |
| Main Level | Foyer | 4.26 m | 1.82 m | 4.26 m x 1.82 m |
| Main Level | Living Room | 6.09 m | 3.96 m | 6.09 m x 3.96 m |
| Main Level | Dining Room | 6.09 m | 3.96 m | 6.09 m x 3.96 m |
| Main Level | Kitchen | 4.72 m | 2.43 m | 4.72 m x 2.43 m |
| Main Level | Primary Bedroom | 4.14 m | 3.04 m | 4.14 m x 3.04 m |
| Main Level | Bedroom 2 | 2.74 m | 2.74 m | 2.74 m x 2.74 m |
| Main Level | Bedroom 3 | 2.74 m | 2.74 m | 2.74 m x 2.74 m |
| Main Level | Bathroom | 2.43 m | 1.82 m | 2.43 m x 1.82 m |
https://www.realtor.ca/real-estate/27953444/949-golfview-road-peterborough-monaghan-monaghan
Contact Us
Contact us for more information
Nicole Wilson
Broker
nicolewilsonsells.ca/
www.facebook.com/SellQuickWithNic
(705) 749-3948
(705) 749-6617
www.exitrealtyliftlock.com/


















