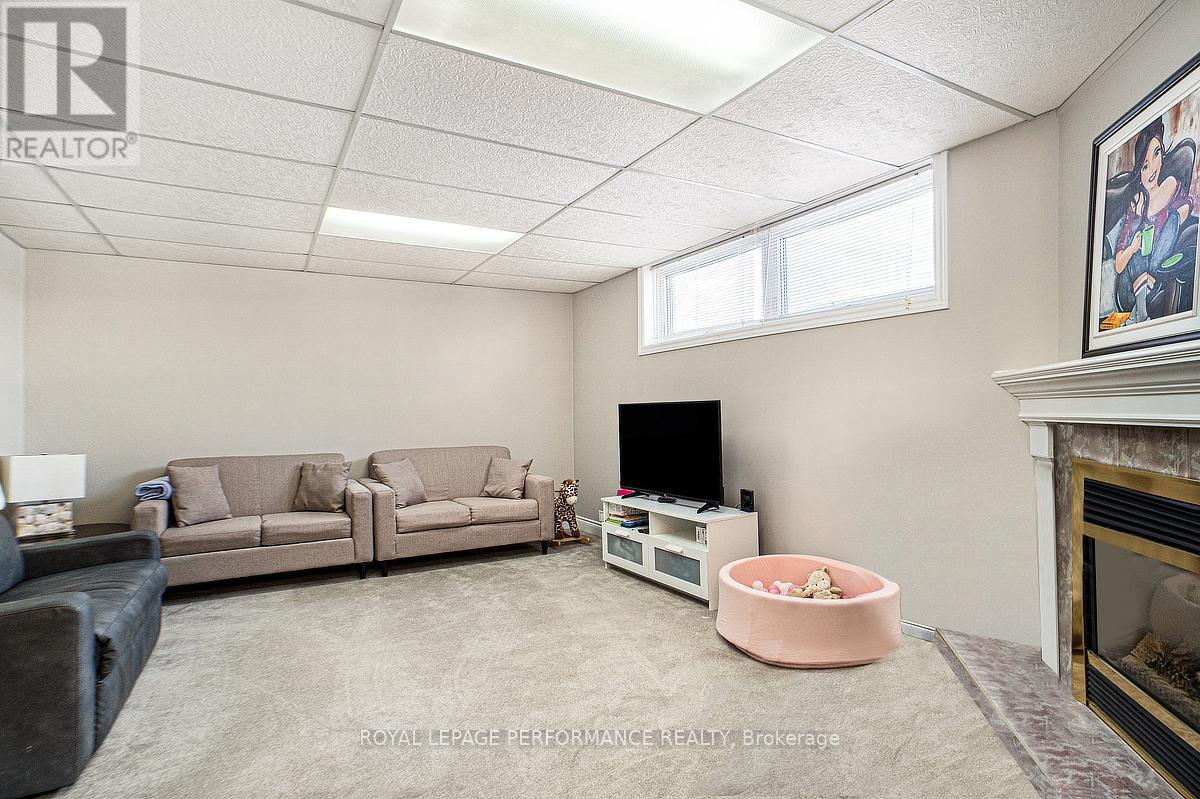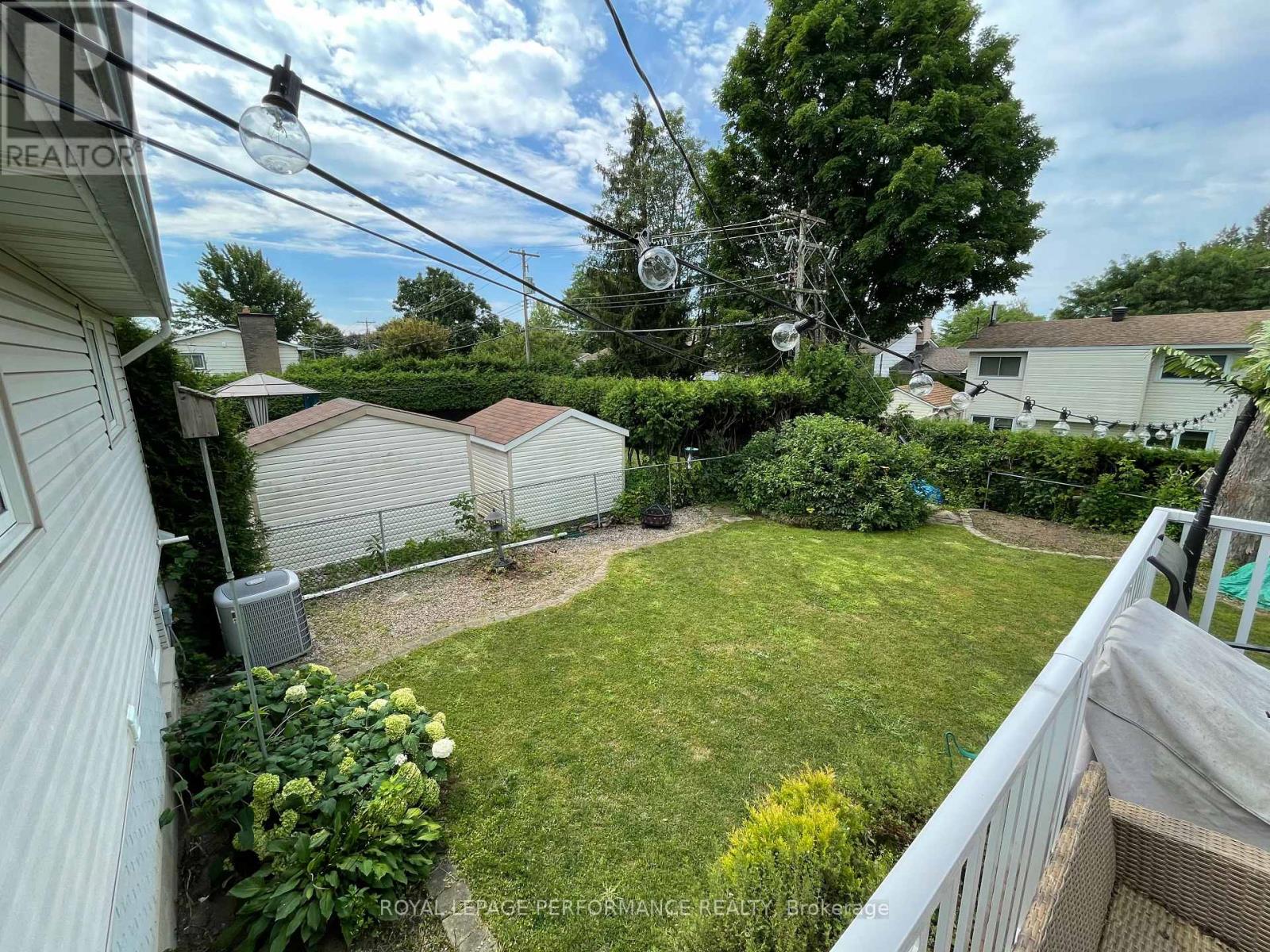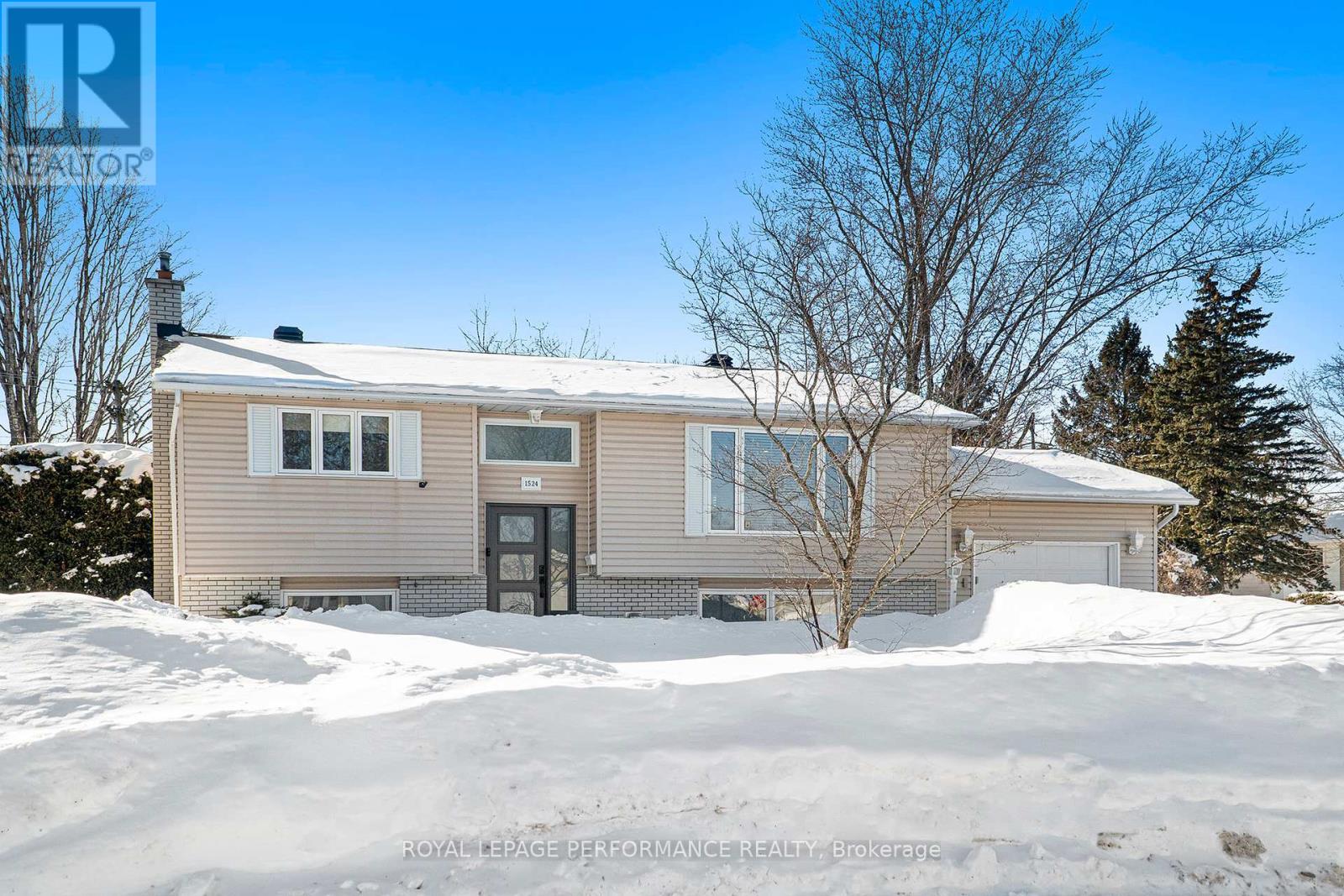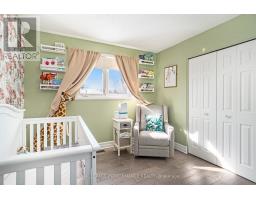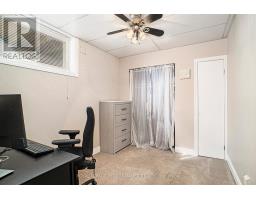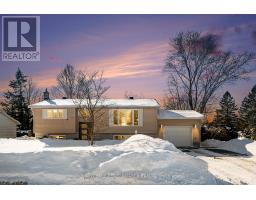1524 Beaconfield Street Ottawa, Ontario K1E 1R5
$689,900
Welcome to this beautifully RENOVATED Hi-Ranch home exuding modern elegance & thoughtful design thru-out, situated on a generous CORNER LOT! Boasting 3 + 1 BED & 2 FULL BATH, this residence has been updated w/over 170K in renovations in 2023. Step inside to discover high-end, modern laminate flooring laid over new sub-flooring, an inviting open living & dining area accentuated by pot lighting & a charming brick-surround fireplace that creates a warm ambiance. The heart of the home is its STUNNING KITCHEN(23) complete with QUARTZ countertops, a huge center island serving as a breakfast bar, brand-new stainless steel appliances installed in 2023, a stylish backsplash, chic lighting, an abundance of counter space & cabinetry plus the whole kitchen has been re-insulated as part of the renovation! This stunning space also offers direct access to a refinished 12x15 deck, perfect for relaxing or entertaining. The main level further impresses with plenty of natural light filling each bedroom and a RENOVATED modern 4-piece bathroom which includes GRANITE countertops! Downstairs, the versatile lower level features a spacious recreation room with a cozy corner gas fireplace, a fourth bedrm, an additional 4-piece bathrm, as well as a dedicated laundry rm w/NEW WASHER(25) & DRYER(25) & ample storage space. Recent upgrades include a new roof (22), comprehensive duct cleaning and sterilization in 2023, along with a new front dr, skylight & back dr(23), all ensuring optimal comfort and efficiency. PVC Windows. Furnace & AC(08). Completing the picture is a large, private FULLY FENCED lot enhanced by landscaping, interlock walkway (front & back), flower gardens, a well-maintained hedge & two practical sheds, while an attached garage offers convenient entry to the backyard. Located close to parks, schools, a recreation complex, and all essential amenities, this home perfectly blends style, functionality, and convenience for an exceptional living experience. (id:50886)
Property Details
| MLS® Number | X11989383 |
| Property Type | Single Family |
| Community Name | 1102 - Bilberry Creek/Queenswood Heights |
| Amenities Near By | Public Transit |
| Features | Lane |
| Parking Space Total | 5 |
| Structure | Deck, Shed, Shed |
Building
| Bathroom Total | 2 |
| Bedrooms Above Ground | 3 |
| Bedrooms Below Ground | 1 |
| Bedrooms Total | 4 |
| Age | 51 To 99 Years |
| Amenities | Fireplace(s) |
| Appliances | Garage Door Opener Remote(s), Dishwasher, Dryer, Garage Door Opener, Hood Fan, Microwave, Stove, Washer, Window Coverings, Refrigerator |
| Architectural Style | Raised Bungalow |
| Basement Development | Finished |
| Basement Type | N/a (finished) |
| Construction Style Attachment | Detached |
| Cooling Type | Central Air Conditioning |
| Exterior Finish | Brick, Vinyl Siding |
| Fireplace Present | Yes |
| Fireplace Total | 2 |
| Flooring Type | Laminate |
| Foundation Type | Poured Concrete |
| Heating Fuel | Natural Gas |
| Heating Type | Forced Air |
| Stories Total | 1 |
| Size Interior | 700 - 1,100 Ft2 |
| Type | House |
| Utility Water | Municipal Water |
Parking
| Attached Garage | |
| Garage |
Land
| Acreage | No |
| Fence Type | Fully Fenced, Fenced Yard |
| Land Amenities | Public Transit |
| Landscape Features | Landscaped |
| Sewer | Sanitary Sewer |
| Size Depth | 101 Ft ,8 In |
| Size Frontage | 65 Ft |
| Size Irregular | 65 X 101.7 Ft |
| Size Total Text | 65 X 101.7 Ft |
| Zoning Description | Residential |
Rooms
| Level | Type | Length | Width | Dimensions |
|---|---|---|---|---|
| Lower Level | Utility Room | 3.66 m | 4.41 m | 3.66 m x 4.41 m |
| Lower Level | Recreational, Games Room | 5.5 m | 4.19 m | 5.5 m x 4.19 m |
| Lower Level | Bedroom 4 | 3.82 m | 2.53 m | 3.82 m x 2.53 m |
| Lower Level | Bathroom | 2.89 m | 1.48 m | 2.89 m x 1.48 m |
| Lower Level | Laundry Room | 3.66 m | 3.36 m | 3.66 m x 3.36 m |
| Main Level | Living Room | 5.55 m | 3.53 m | 5.55 m x 3.53 m |
| Main Level | Kitchen | 4.27 m | 4.16 m | 4.27 m x 4.16 m |
| Main Level | Primary Bedroom | 3.66 m | 3.53 m | 3.66 m x 3.53 m |
| Main Level | Bedroom 2 | 3.66 m | 3.32 m | 3.66 m x 3.32 m |
| Main Level | Bedroom 3 | 3.42 m | 2.44 m | 3.42 m x 2.44 m |
| Main Level | Bathroom | 2.46 m | 1.53 m | 2.46 m x 1.53 m |
Contact Us
Contact us for more information
Maz Karimjee
Salesperson
www.mazkarimjee.ca/
#107-250 Centrum Blvd.
Ottawa, Ontario K1E 3J1
(613) 830-3350
(613) 830-0759




















