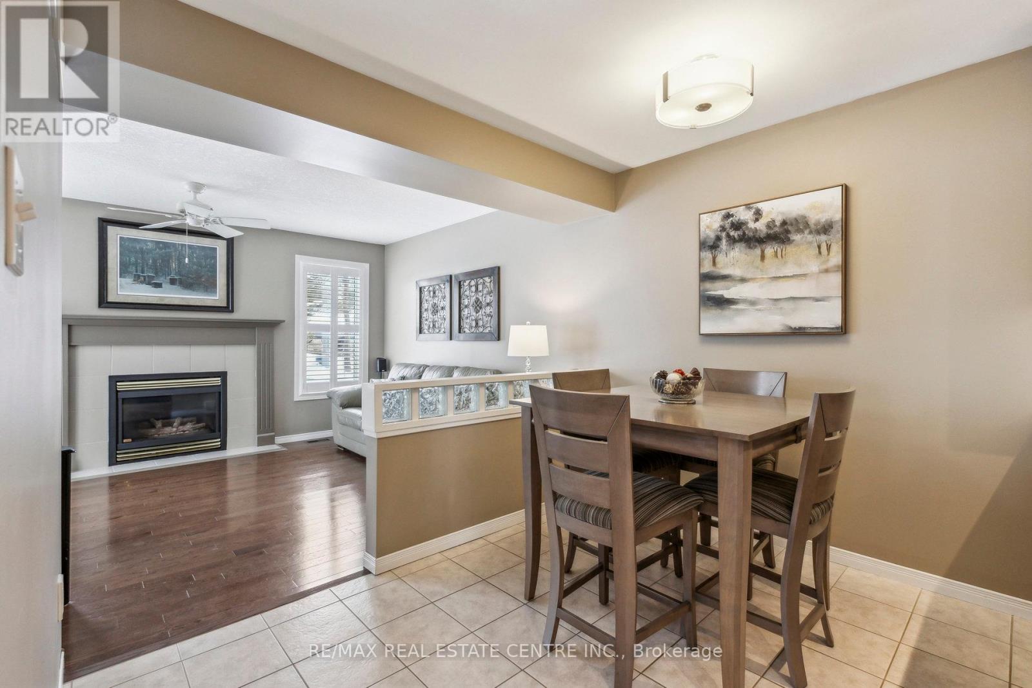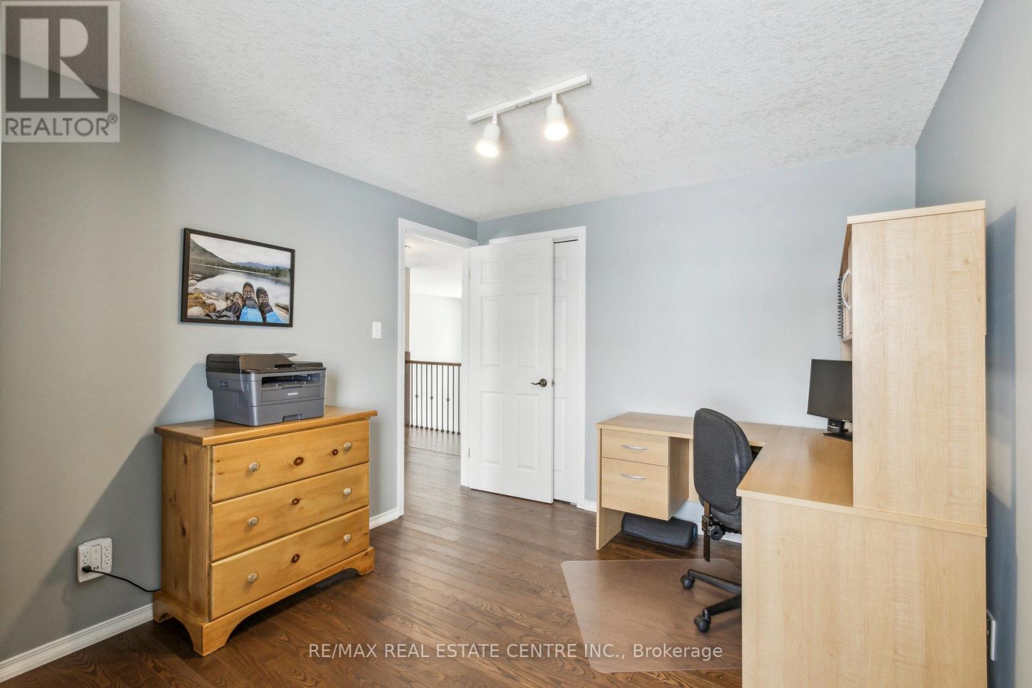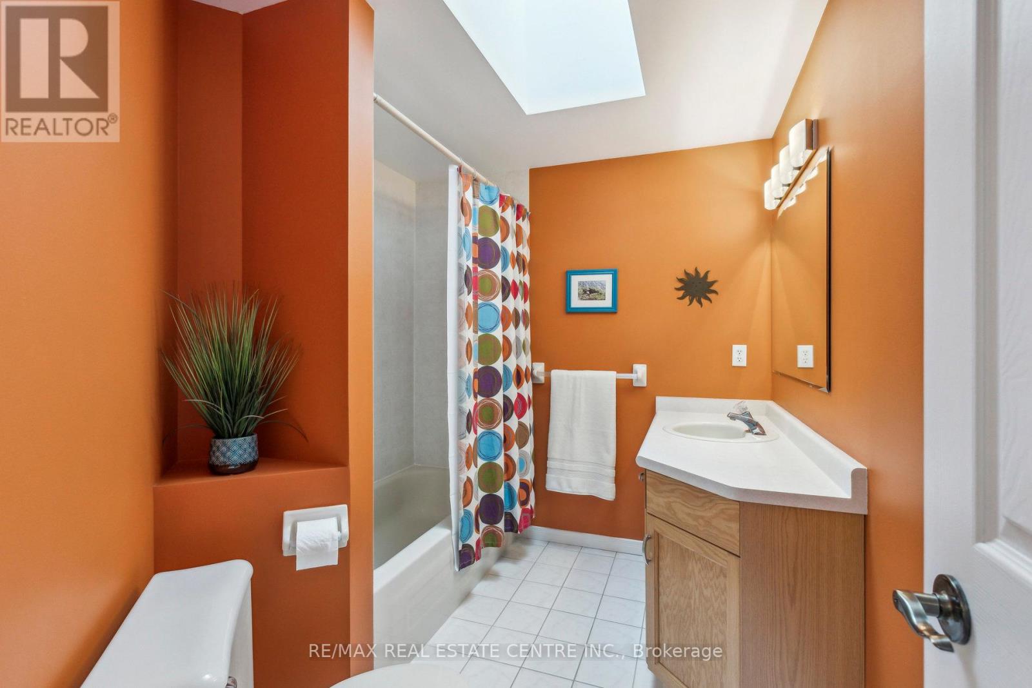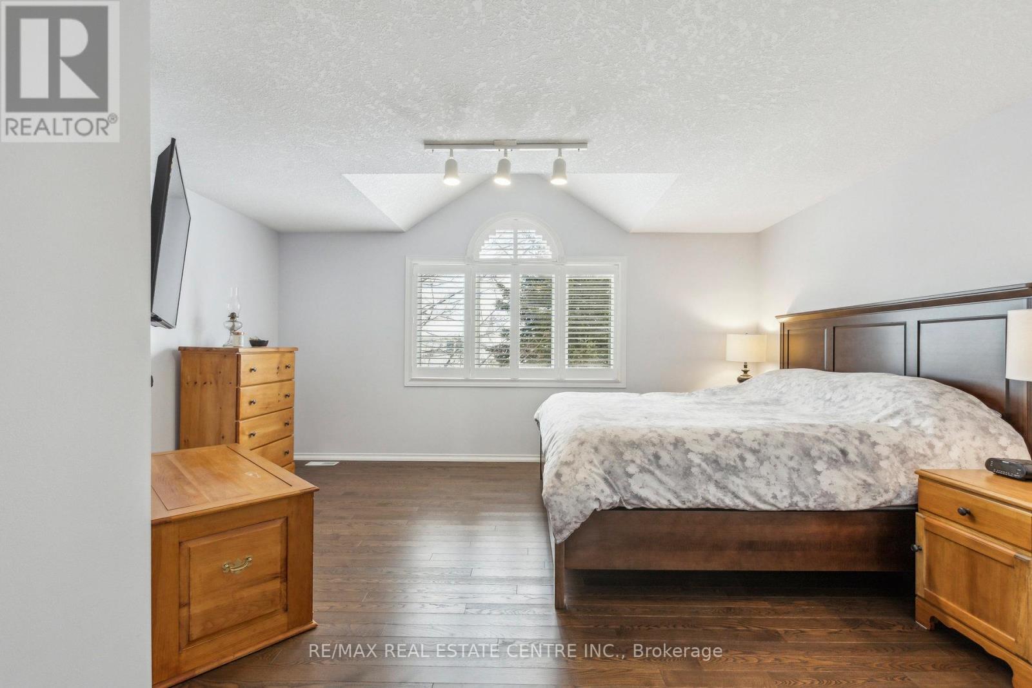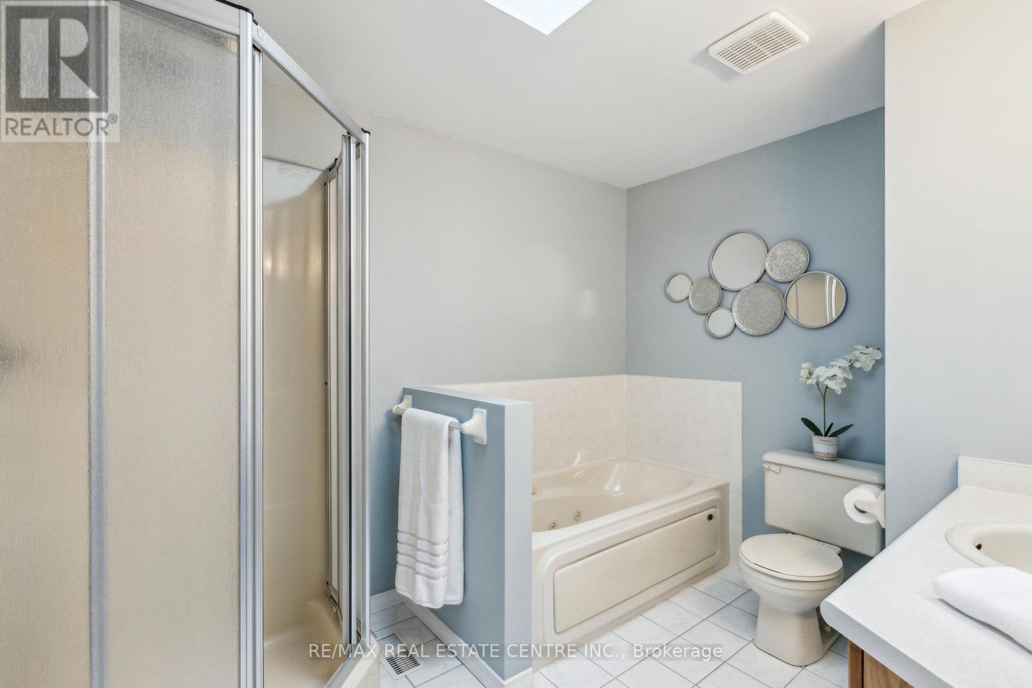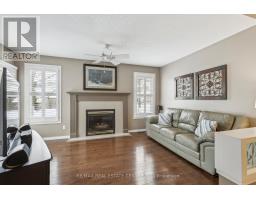24 Waxwing Crescent Guelph, Ontario N1C 1E1
$998,988
Nestled in the desirable south-end neighbourhood of Kortright Hills, just a 5-minute drive to the 401, this stunning two-story home offers space, comfort, and style. Upon entering, you will discover a welcoming main floor featuring a spacious living room with high ceilings and a bright family room with hardwood flooring and a gas fireplace. The well-designed kitchen combines functionality with charm, featuring a granite countertop and a convenient dining area. Completing this level is a two-piece powder room. Upstairs, the principal bedroom is a true retreat, boasting a walk-in closet and a luxurious principal bathroom with a shower and a relaxing whirlpool tub. Two additional bedrooms offer plenty of space for family, guests, or as an office, along with a large three-piece bathroom. Hardwood flooring continues throughout the second floor and on the stairs, enhancing the home's elegance. From this level, one can enjoy a unique view of the Living room below. The finished basement extends your living space with a versatile rec room, an additional room ideal for a den or home office, and a 3-piece roughed-in bathroom awaiting your personal touch. Outside, the spacious fully fenced backyard invites you to unwind on the deck, offering a perfect backdrop for summer barbecues and peaceful mornings. This home boasts several updates, including a new furnace installed in 2018, a roof replacement completed in 2011, and a new water softener added in 2019. Built by the reputable Thomasfield Homes, it is situated in a highly desirable neighborhood, within walking distance of Kortright Hills Elementary School. With its exceptional design and prime location, this home is an absolute must-see! (id:50886)
Open House
This property has open houses!
2:00 pm
Ends at:4:30 pm
Property Details
| MLS® Number | X11989976 |
| Property Type | Single Family |
| Community Name | Kortright Hills |
| Amenities Near By | Public Transit, Schools, Park |
| Community Features | School Bus |
| Equipment Type | Water Heater |
| Parking Space Total | 4 |
| Rental Equipment Type | Water Heater |
| Structure | Deck |
Building
| Bathroom Total | 3 |
| Bedrooms Above Ground | 3 |
| Bedrooms Total | 3 |
| Amenities | Fireplace(s) |
| Appliances | Water Heater, Water Softener, Dishwasher, Dryer, Microwave, Refrigerator, Stove, Washer |
| Basement Development | Partially Finished |
| Basement Type | N/a (partially Finished) |
| Construction Style Attachment | Detached |
| Cooling Type | Central Air Conditioning |
| Exterior Finish | Brick, Vinyl Siding |
| Fireplace Present | Yes |
| Fireplace Total | 1 |
| Flooring Type | Ceramic, Hardwood |
| Foundation Type | Concrete |
| Half Bath Total | 1 |
| Heating Fuel | Natural Gas |
| Heating Type | Forced Air |
| Stories Total | 2 |
| Size Interior | 1,500 - 2,000 Ft2 |
| Type | House |
Parking
| Attached Garage | |
| Garage |
Land
| Acreage | No |
| Fence Type | Fenced Yard |
| Land Amenities | Public Transit, Schools, Park |
| Landscape Features | Landscaped |
| Sewer | Sanitary Sewer |
| Size Depth | 114 Ft ,9 In |
| Size Frontage | 32 Ft ,4 In |
| Size Irregular | 32.4 X 114.8 Ft |
| Size Total Text | 32.4 X 114.8 Ft |
| Zoning Description | R1d-4 |
Rooms
| Level | Type | Length | Width | Dimensions |
|---|---|---|---|---|
| Second Level | Primary Bedroom | 4.78 m | 6.79 m | 4.78 m x 6.79 m |
| Second Level | Bathroom | 2.44 m | 2.92 m | 2.44 m x 2.92 m |
| Second Level | Bedroom 2 | 3 m | 3.66 m | 3 m x 3.66 m |
| Second Level | Bedroom 3 | 2.44 m | 2.92 m | 2.44 m x 2.92 m |
| Second Level | Bathroom | 2.44 m | 2.92 m | 2.44 m x 2.92 m |
| Basement | Recreational, Games Room | 4.62 m | 4.39 m | 4.62 m x 4.39 m |
| Main Level | Kitchen | 2.7 m | 3.12 m | 2.7 m x 3.12 m |
| Main Level | Dining Room | 2.97 m | 2.29 m | 2.97 m x 2.29 m |
| Main Level | Family Room | 4.6 m | 3.38 m | 4.6 m x 3.38 m |
| Main Level | Living Room | 4.83 m | 4.5 m | 4.83 m x 4.5 m |
Utilities
| Cable | Available |
| Sewer | Installed |
Contact Us
Contact us for more information
Daniel Toich
Salesperson
(519) 362-8046
wwe.thesterlinggroup.ca/
www.facebook.com/SterlingRemax/
www.linkedin.com/in/daniel-toich-5873a5154
238 Speedvale Ave W #b
Guelph, Ontario N1H 1C4
(519) 836-6365
(519) 836-7975
Susan Toich
Broker
thesterlinggroup.ca/
238 Speedvale Ave W #b
Guelph, Ontario N1H 1C4
(519) 836-6365
(519) 836-7975
Luciano Toich
Salesperson
(519) 716-8999
thesterlinggroup.ca/
www.facebook.com/SterlingRemax
twitter.com/home?lang=en
www.linkedin.com/in/luciano-toich/
238 Speedvale Ave W #b
Guelph, Ontario N1H 1C4
(519) 836-6365
(519) 836-7975








