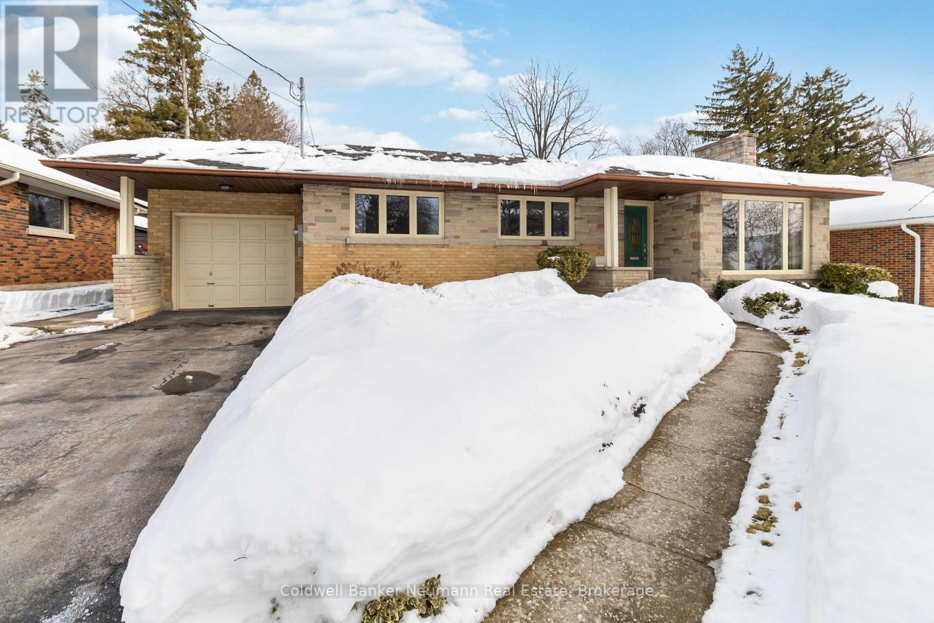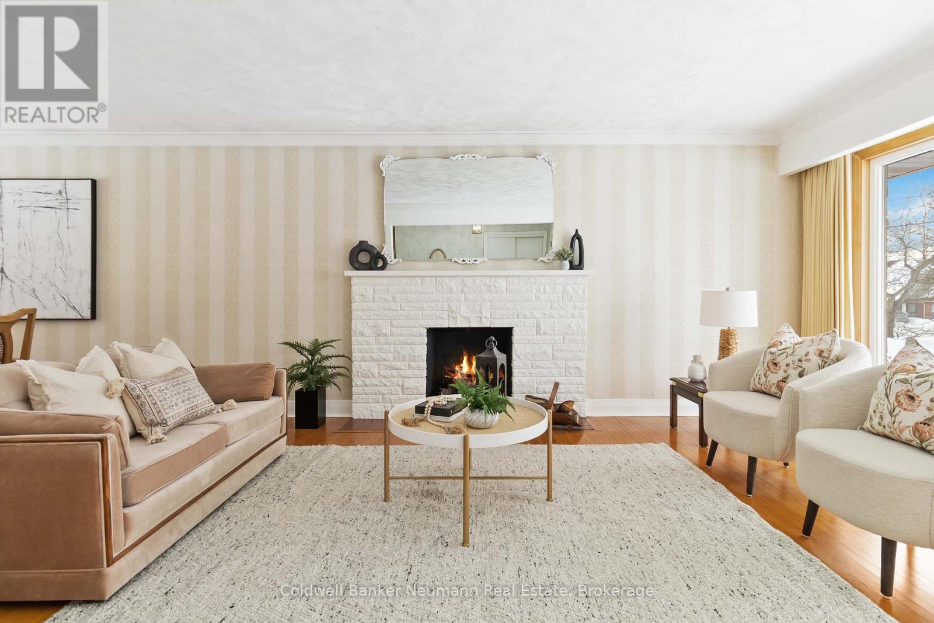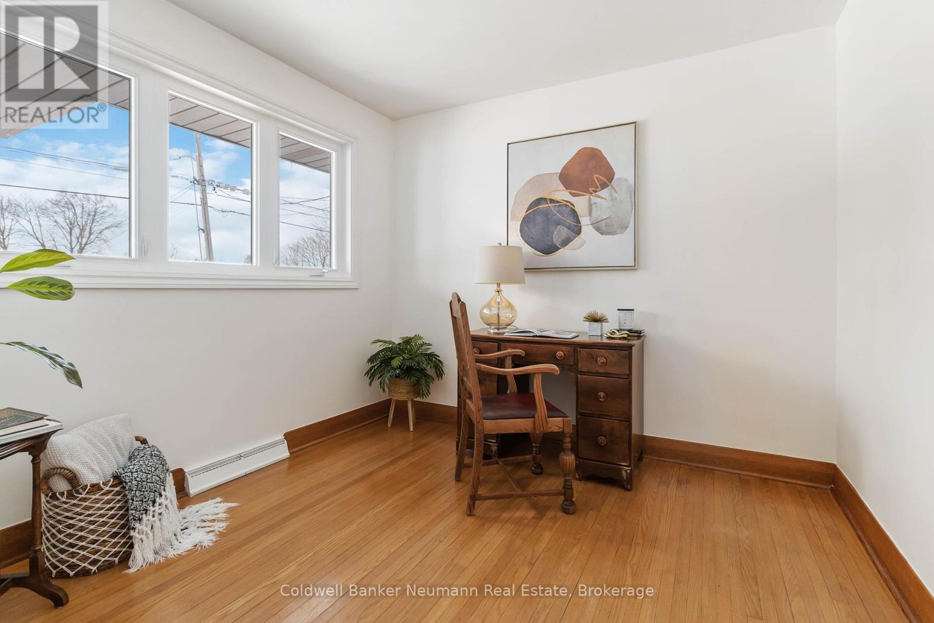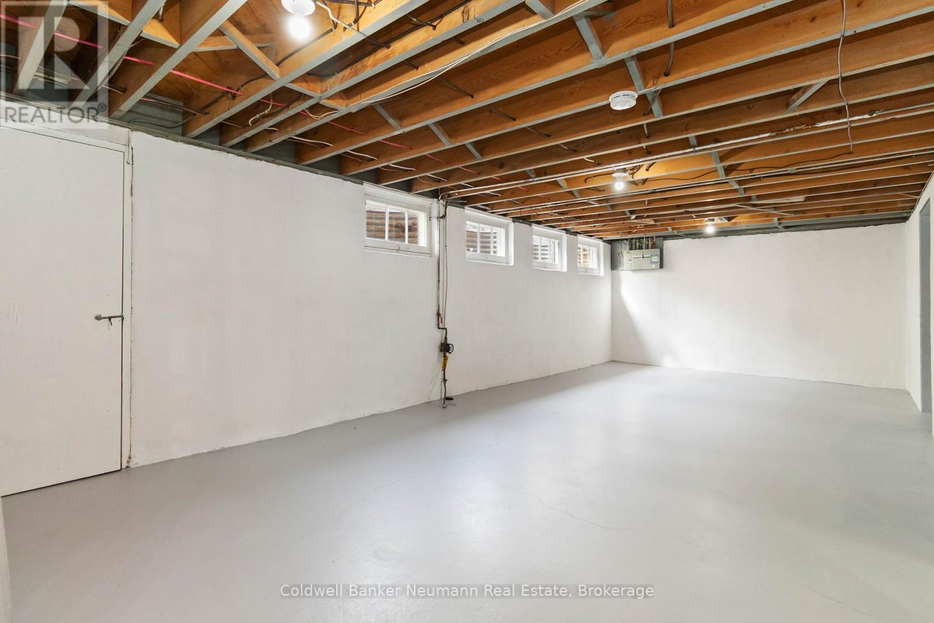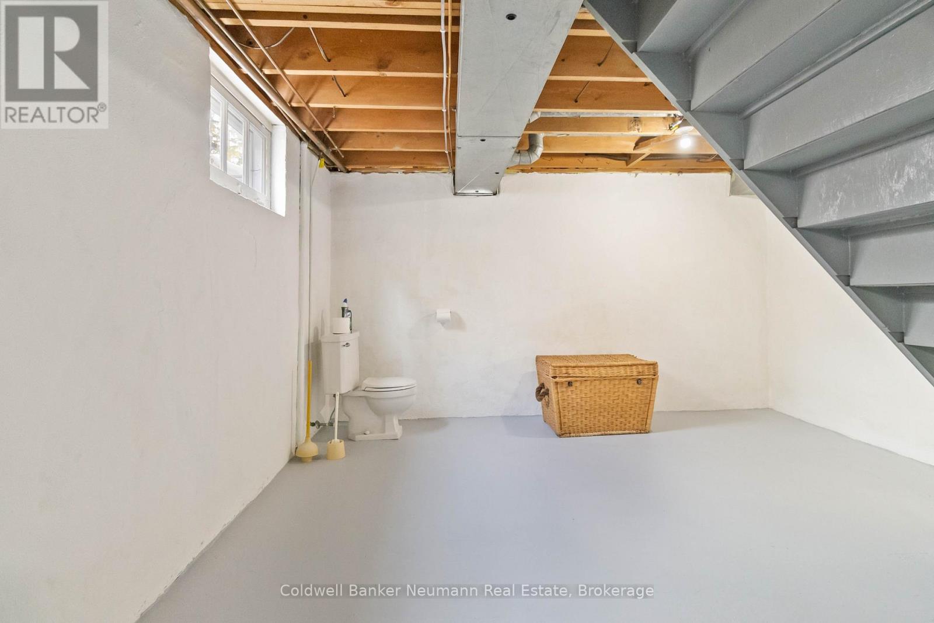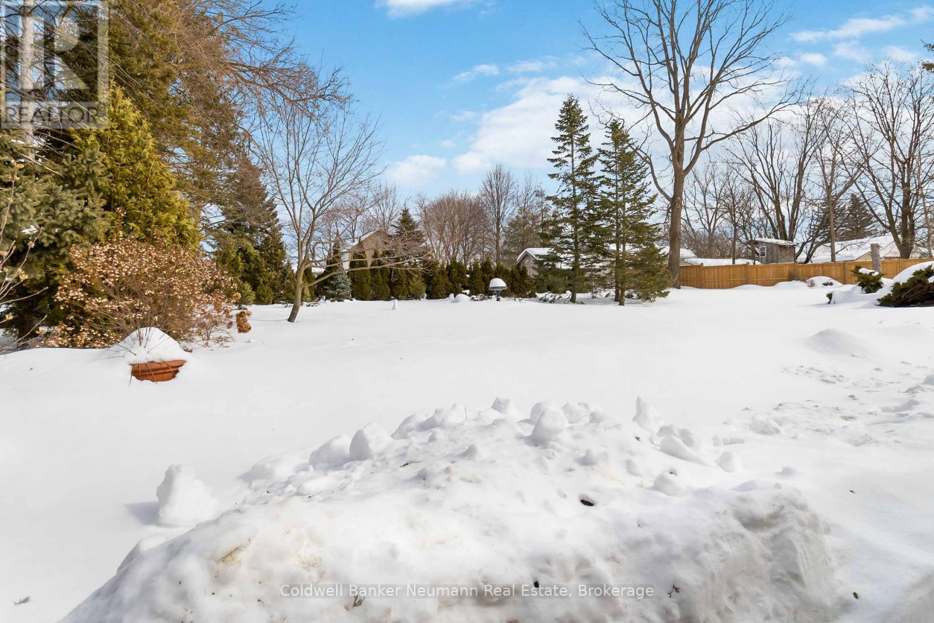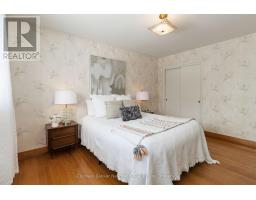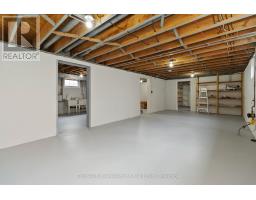133 Westmount Road Guelph, Ontario N1H 5J3
$849,900
Step into this warm and inviting yellow brick bungalow, where character and charm meet pristine maintenance. From the beautifully landscaped front yard to the oversized windows that fill the home with natural light, this home radiates a cozy, welcoming energy. Hardwood floors, a separate dining room, and a spacious living area set the stage for comfortable living, while three well-sized bedrooms and a bathroom complete the main floor. The possibilities are endless with a completely unfinished basement, ready for your creative vision. But perhaps the most striking feature of this home is the impressive 64 x 160 ft sprawling lot, a peaceful retreat in the heart of the highly sought-after Exhibition Park neighborhood. With an attached single-car garage and driveway parking for three for your convenience. Lovingly built and cherished by the original owners, this home is now hitting the market for the first time. Don't miss your chance to be the next to create memories here - schedule your showing today! (id:50886)
Open House
This property has open houses!
2:00 pm
Ends at:4:00 pm
2:00 pm
Ends at:4:00 pm
Property Details
| MLS® Number | X11988785 |
| Property Type | Single Family |
| Community Name | Exhibition Park |
| Amenities Near By | Public Transit |
| Equipment Type | Water Heater |
| Parking Space Total | 4 |
| Rental Equipment Type | Water Heater |
| Structure | Porch |
Building
| Bathroom Total | 1 |
| Bedrooms Above Ground | 3 |
| Bedrooms Total | 3 |
| Architectural Style | Bungalow |
| Basement Development | Unfinished |
| Basement Features | Separate Entrance |
| Basement Type | N/a (unfinished) |
| Construction Style Attachment | Detached |
| Cooling Type | Central Air Conditioning |
| Exterior Finish | Brick |
| Foundation Type | Poured Concrete |
| Heating Fuel | Natural Gas |
| Heating Type | Forced Air |
| Stories Total | 1 |
| Size Interior | 1,100 - 1,500 Ft2 |
| Type | House |
| Utility Water | Municipal Water |
Parking
| Attached Garage | |
| Garage |
Land
| Acreage | No |
| Land Amenities | Public Transit |
| Landscape Features | Landscaped |
| Sewer | Sanitary Sewer |
| Size Depth | 160 Ft ,8 In |
| Size Frontage | 64 Ft ,8 In |
| Size Irregular | 64.7 X 160.7 Ft |
| Size Total Text | 64.7 X 160.7 Ft |
| Zoning Description | R1b |
Rooms
| Level | Type | Length | Width | Dimensions |
|---|---|---|---|---|
| Main Level | Kitchen | 3.76 m | 3.02 m | 3.76 m x 3.02 m |
| Main Level | Living Room | 5.96 m | 3.64 m | 5.96 m x 3.64 m |
| Main Level | Dining Room | 3.21 m | 2.89 m | 3.21 m x 2.89 m |
| Main Level | Primary Bedroom | 4.12 m | 3.46 m | 4.12 m x 3.46 m |
| Main Level | Bedroom 2 | 3.07 m | 3.07 m | 3.07 m x 3.07 m |
| Main Level | Bedroom 3 | 2.97 m | 2.93 m | 2.97 m x 2.93 m |
Contact Us
Contact us for more information
Lesley Mumford
Salesperson
www.cbn.on.ca/Realtors/lesleywilliamson.htm
824 Gordon Street
Guelph, Ontario N1G 1Y7
(519) 821-3600
(519) 821-3660
www.cbn.on.ca/

