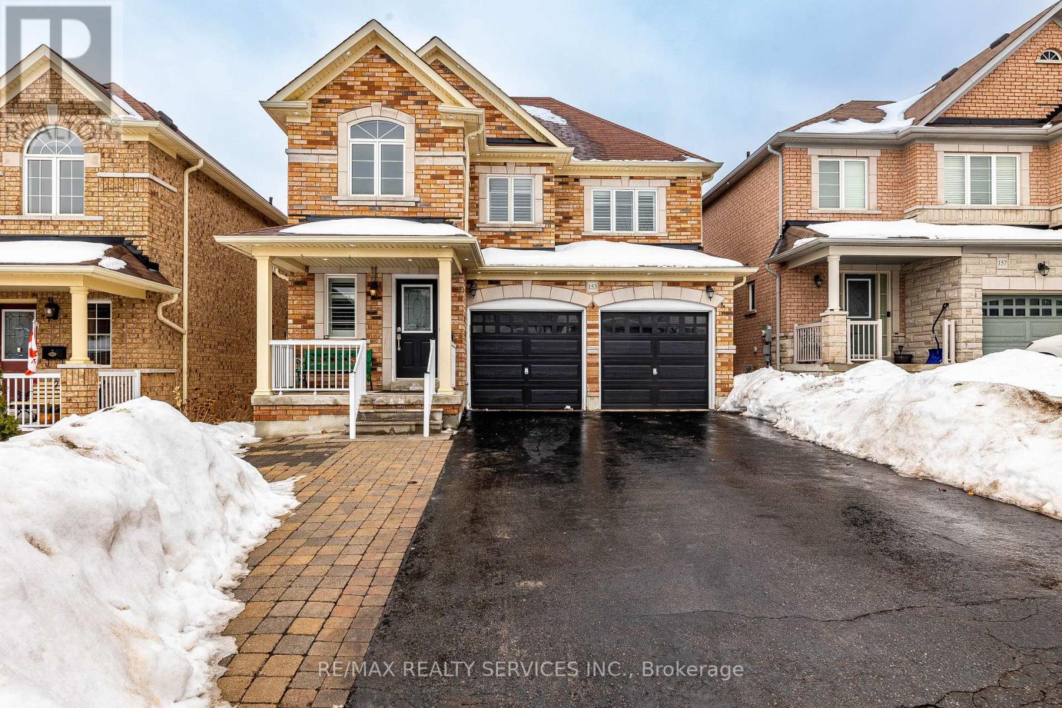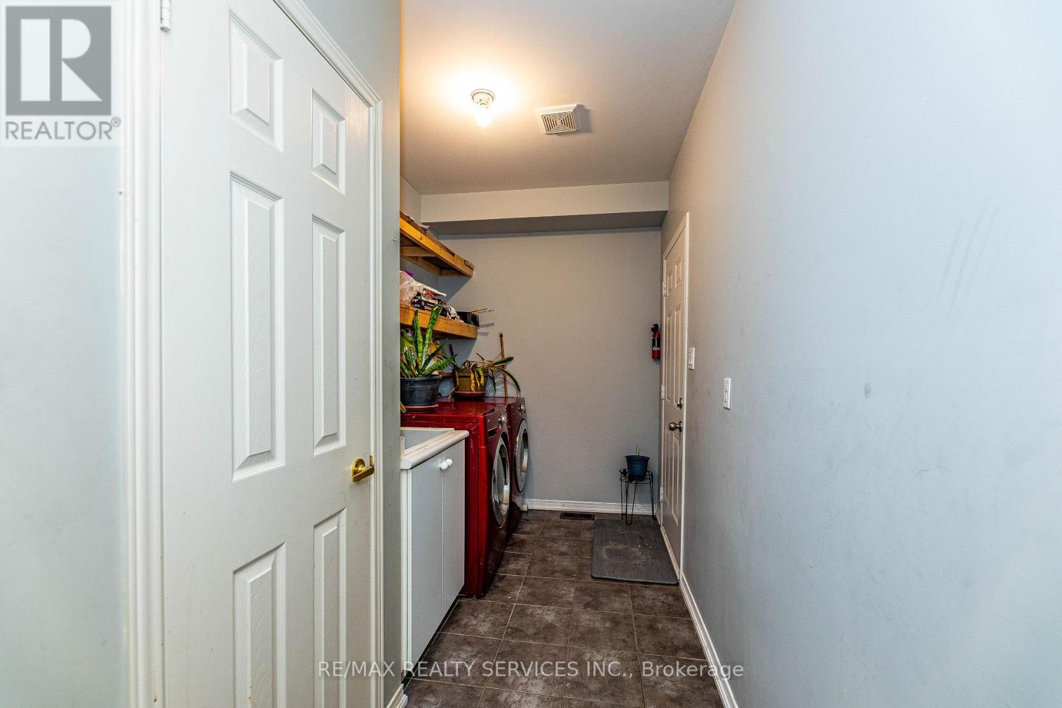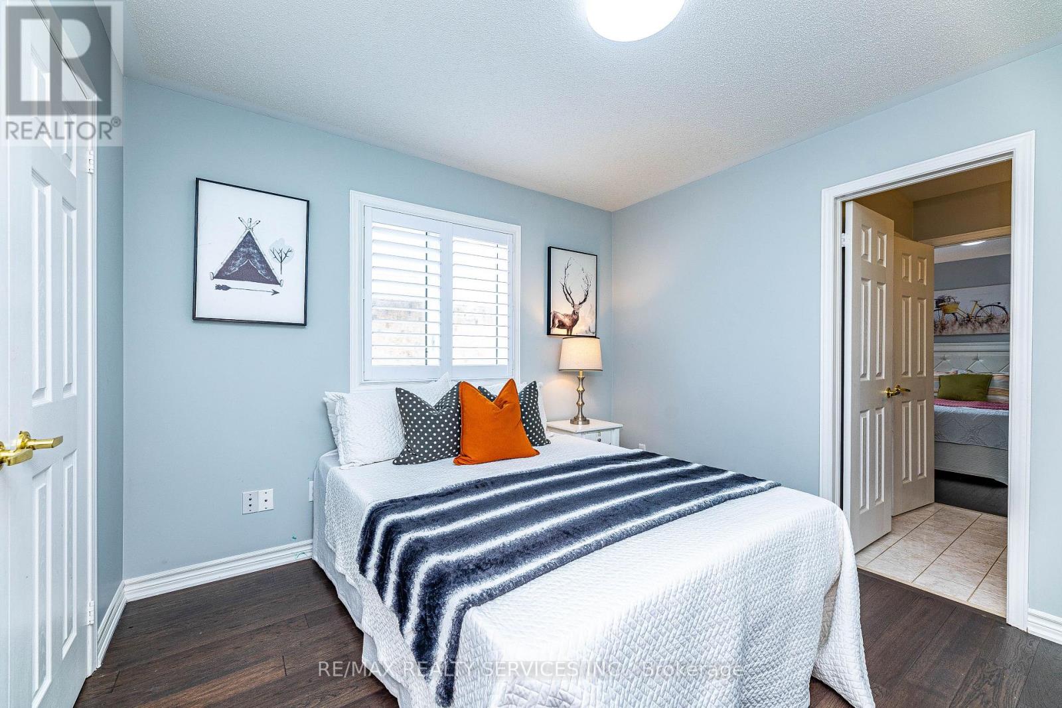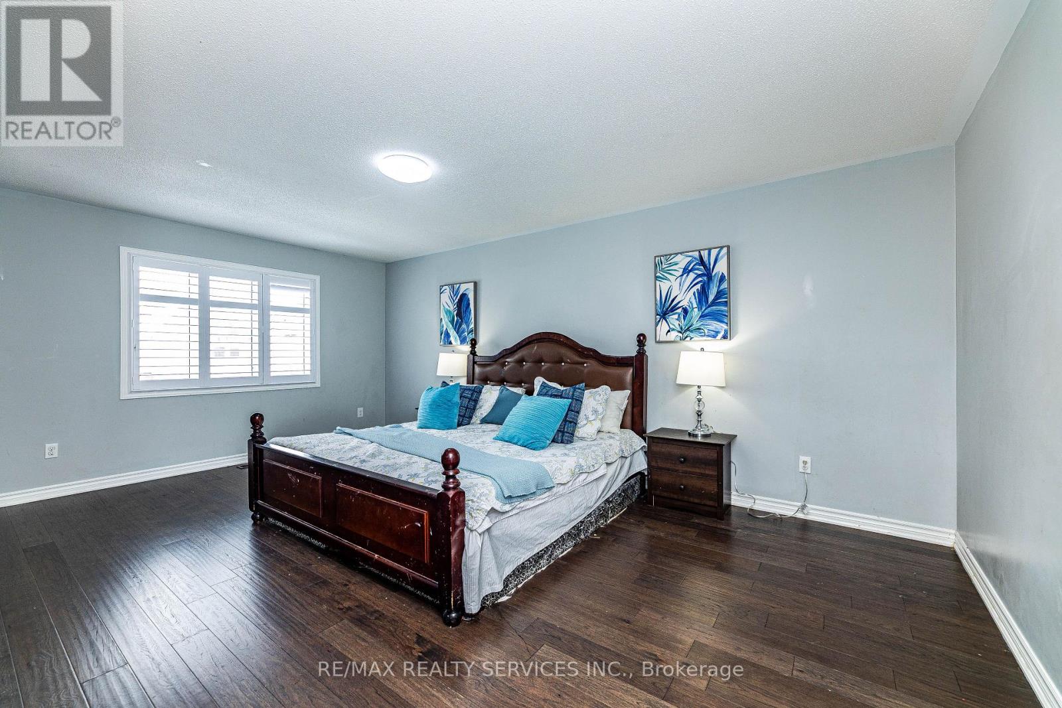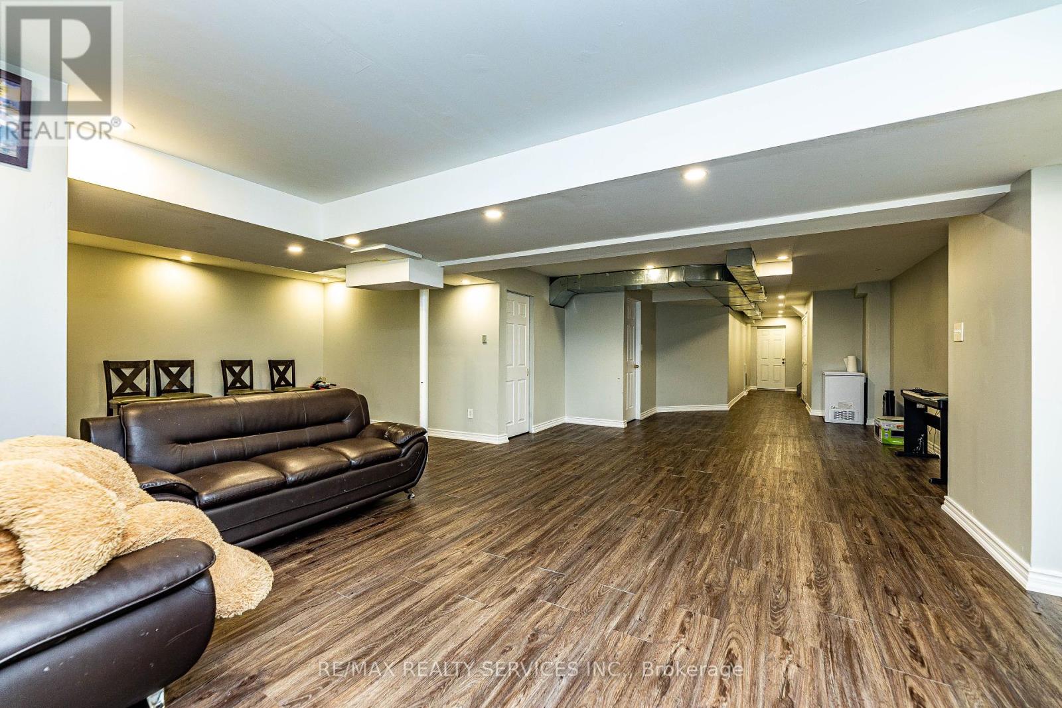153 Jonas Millway Whitchurch-Stouffville, Ontario L4A 0M9
$1,349,999
Welcome to 153 Jonas Millway, a stunning 2-story detached home in the heart of Stouffville! This spacious residence boasts over 2,600 sqft above grade, a double-car garage, and a d finished basement. The upgraded kitchen features quartz countertops, while the family room offers a cozy fireplace. Located in a quiet and family-friendly neighbourhood, this home is minutes from top-rated schools (Barbara Reid P.S & Stouffville District S.S), hospitals, the GO Station, shopping, restaurants, a community center, library & major highways-perfect for modern living. (id:50886)
Property Details
| MLS® Number | N11988937 |
| Property Type | Single Family |
| Community Name | Stouffville |
| Amenities Near By | Hospital, Place Of Worship, Public Transit, Schools |
| Community Features | Community Centre |
| Parking Space Total | 7 |
Building
| Bathroom Total | 5 |
| Bedrooms Above Ground | 4 |
| Bedrooms Total | 4 |
| Age | 6 To 15 Years |
| Basement Development | Partially Finished |
| Basement Type | N/a (partially Finished) |
| Construction Style Attachment | Detached |
| Cooling Type | Central Air Conditioning |
| Exterior Finish | Brick |
| Fireplace Present | Yes |
| Flooring Type | Laminate, Hardwood, Ceramic |
| Foundation Type | Concrete |
| Half Bath Total | 1 |
| Heating Fuel | Natural Gas |
| Heating Type | Forced Air |
| Stories Total | 2 |
| Size Interior | 2,500 - 3,000 Ft2 |
| Type | House |
| Utility Water | Municipal Water |
Parking
| Attached Garage | |
| Garage |
Land
| Acreage | No |
| Land Amenities | Hospital, Place Of Worship, Public Transit, Schools |
| Sewer | Sanitary Sewer |
| Size Depth | 102 Ft ,3 In |
| Size Frontage | 36 Ft ,1 In |
| Size Irregular | 36.1 X 102.3 Ft |
| Size Total Text | 36.1 X 102.3 Ft |
| Zoning Description | Ru |
Rooms
| Level | Type | Length | Width | Dimensions |
|---|---|---|---|---|
| Second Level | Sitting Room | 2.7 m | 2.7 m | 2.7 m x 2.7 m |
| Second Level | Primary Bedroom | 5.79 m | 3.65 m | 5.79 m x 3.65 m |
| Second Level | Bedroom 2 | 3.35 m | 3.23 m | 3.35 m x 3.23 m |
| Second Level | Bedroom 3 | 3.35 m | 3.23 m | 3.35 m x 3.23 m |
| Second Level | Bedroom 3 | 3.35 m | 3.23 m | 3.35 m x 3.23 m |
| Basement | Recreational, Games Room | 7.01 m | 7.01 m | 7.01 m x 7.01 m |
| Main Level | Dining Room | 5.48 m | 3.65 m | 5.48 m x 3.65 m |
| Main Level | Living Room | 5.48 m | 3.65 m | 5.48 m x 3.65 m |
| Main Level | Kitchen | 3.68 m | 2.13 m | 3.68 m x 2.13 m |
| Main Level | Family Room | 6.12 m | 3.59 m | 6.12 m x 3.59 m |
| Main Level | Eating Area | 3.68 m | 2.74 m | 3.68 m x 2.74 m |
| Main Level | Laundry Room | 3.5 m | 1.98 m | 3.5 m x 1.98 m |
Contact Us
Contact us for more information
Surjit Dhanjal
Salesperson
(647) 327-0007
www.6ixforsale.com/
10 Kingsbridge Gdn Cir #200
Mississauga, Ontario L5R 3K7
(905) 456-1000
(905) 456-8329
Nishtha Dhanjal
Salesperson
10 Kingsbridge Gdn Cir #200
Mississauga, Ontario L5R 3K7
(905) 456-1000
(905) 456-8329

