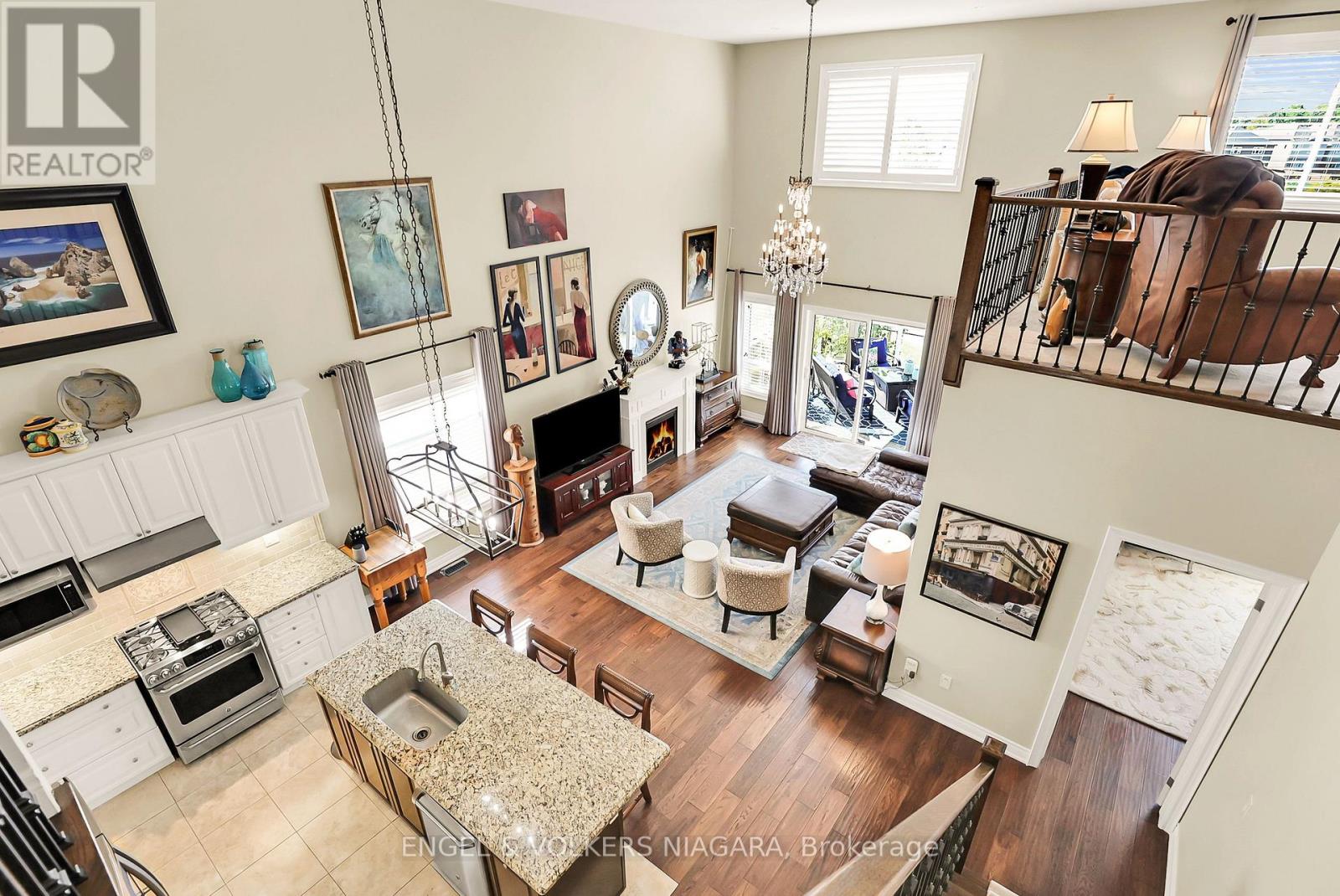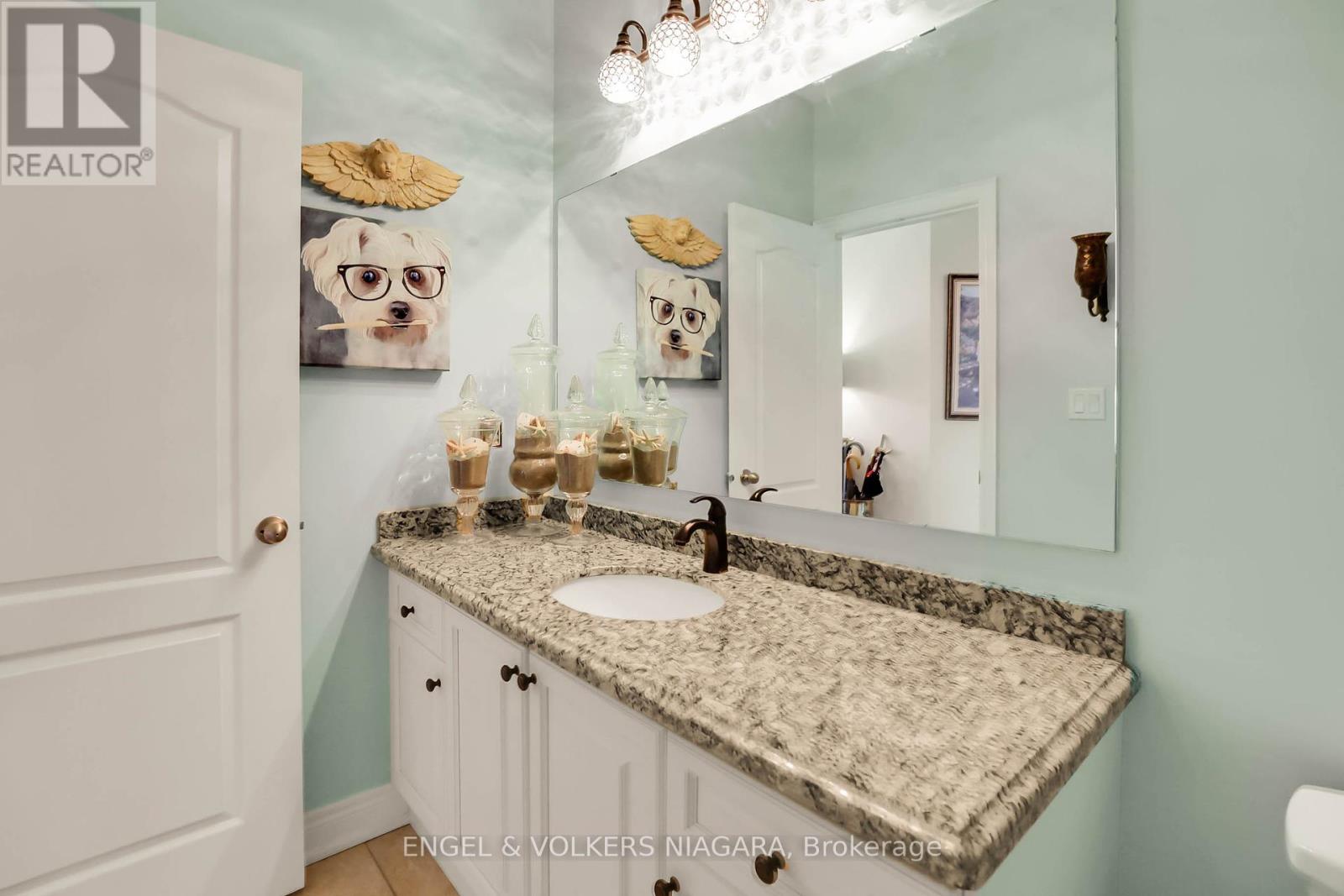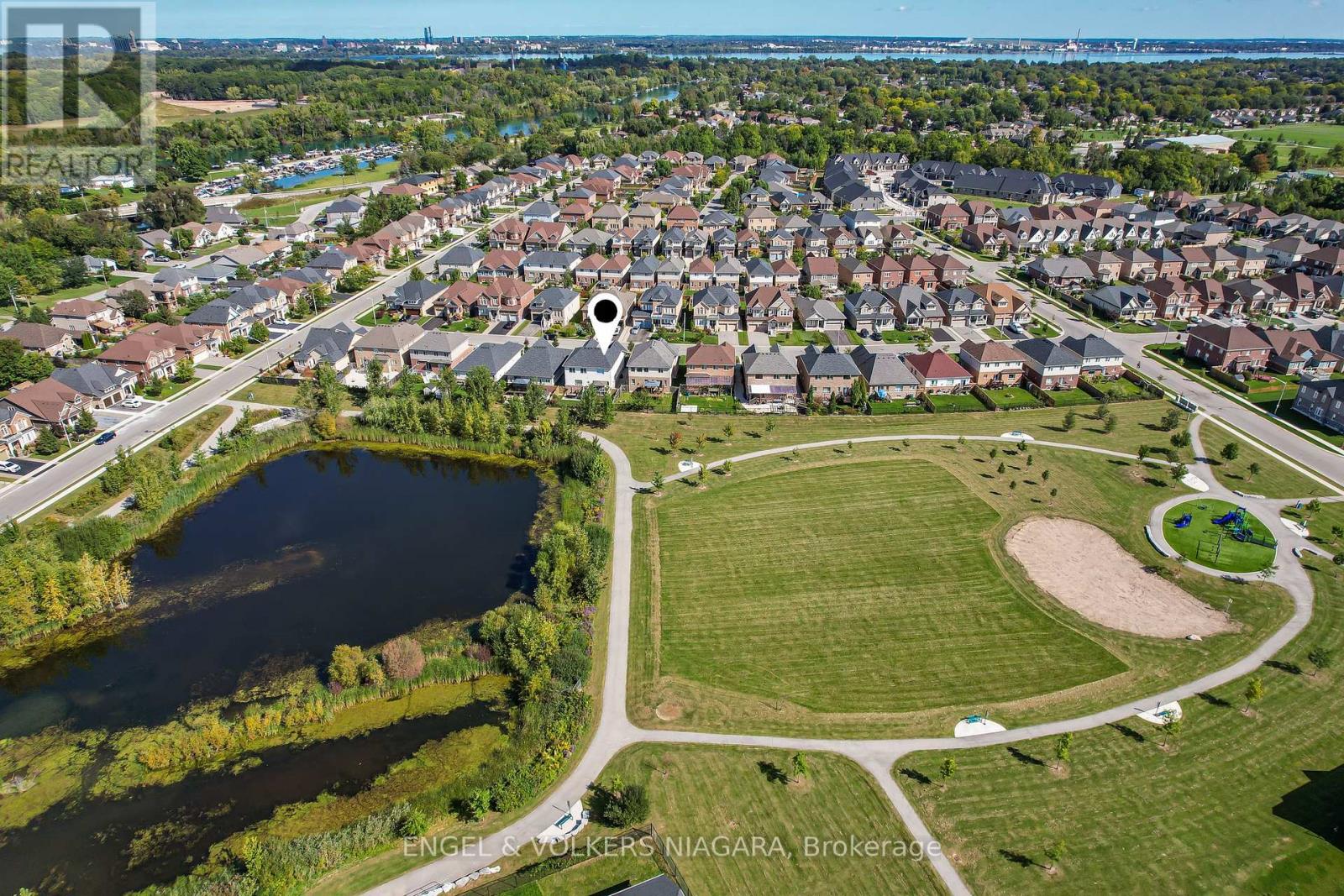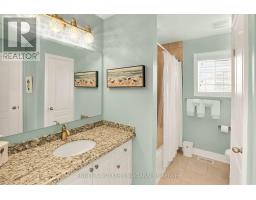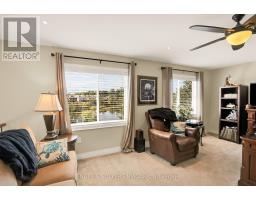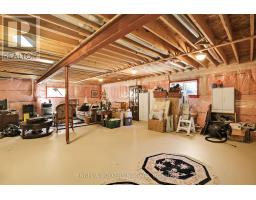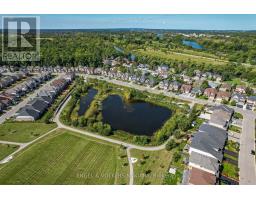4482 Cinnamon Grove S Niagara Falls, Ontario L2G 0G1
$899,990
Luxury living in Niagara! This gorgeous bungaloft home overlooks a pond & park. The many upgrades include granite countertops throughout. Engineered Hardwood foors, freshly painted. So much light pours into this home with 19 foot ceilings in the Great Room. Extra cupboard/pantry space, pot lights ,central vac .Beautifully landscaped. 200 amp electrical.....The list goes on! Conveniently located 5 mins to the falls and QEW,20 mins to Crystal Beach and Wine country. Close to shopping, restaurants and casinos. Also community walking trails and boat launch. Brandnew Central Air Conditioner (May 2024). Brand new dishwasher (May 2024). Originally a 3 bedroom that can be converted back. (id:50886)
Open House
This property has open houses!
2:00 pm
Ends at:4:00 pm
Property Details
| MLS® Number | X11989448 |
| Property Type | Single Family |
| Community Name | 224 - Lyons Creek |
| Parking Space Total | 6 |
| View Type | View Of Water |
Building
| Bathroom Total | 6 |
| Bedrooms Above Ground | 2 |
| Bedrooms Total | 2 |
| Appliances | Water Heater, Central Vacuum, Dryer, Washer |
| Basement Development | Unfinished |
| Basement Type | N/a (unfinished) |
| Construction Style Attachment | Detached |
| Cooling Type | Central Air Conditioning |
| Exterior Finish | Brick |
| Fireplace Present | Yes |
| Flooring Type | Hardwood, Ceramic |
| Foundation Type | Poured Concrete |
| Half Bath Total | 1 |
| Heating Fuel | Natural Gas |
| Heating Type | Forced Air |
| Stories Total | 1 |
| Size Interior | 2,500 - 3,000 Ft2 |
| Type | House |
| Utility Water | Municipal Water |
Parking
| Attached Garage | |
| Garage |
Land
| Acreage | No |
| Sewer | Sanitary Sewer |
| Size Depth | 108 Ft ,6 In |
| Size Frontage | 44 Ft ,2 In |
| Size Irregular | 44.2 X 108.5 Ft |
| Size Total Text | 44.2 X 108.5 Ft |
| Surface Water | Pond Or Stream |
| Zoning Description | Residential |
Rooms
| Level | Type | Length | Width | Dimensions |
|---|---|---|---|---|
| Second Level | Bedroom 2 | 3.9 m | 3 m | 3.9 m x 3 m |
| Second Level | Loft | 6.1 m | 4.3 m | 6.1 m x 4.3 m |
| Main Level | Dining Room | 4.21 m | 3.3 m | 4.21 m x 3.3 m |
| Main Level | Great Room | 11.3 m | 7.3 m | 11.3 m x 7.3 m |
| Main Level | Kitchen | 11.3 m | 7.3 m | 11.3 m x 7.3 m |
| Main Level | Primary Bedroom | 6.2 m | 4.3 m | 6.2 m x 4.3 m |
| Main Level | Pantry | 2.5 m | 1.7 m | 2.5 m x 1.7 m |
| Main Level | Laundry Room | 4 m | 1.9 m | 4 m x 1.9 m |
Contact Us
Contact us for more information
Peter Fischer
Broker of Record
3521 Portage Rd. Unit #1
Niagara Falls, Ontario L2J 2K5
(905) 356-1800
(905) 356-1802
www.niagara.evrealestate.com/

















