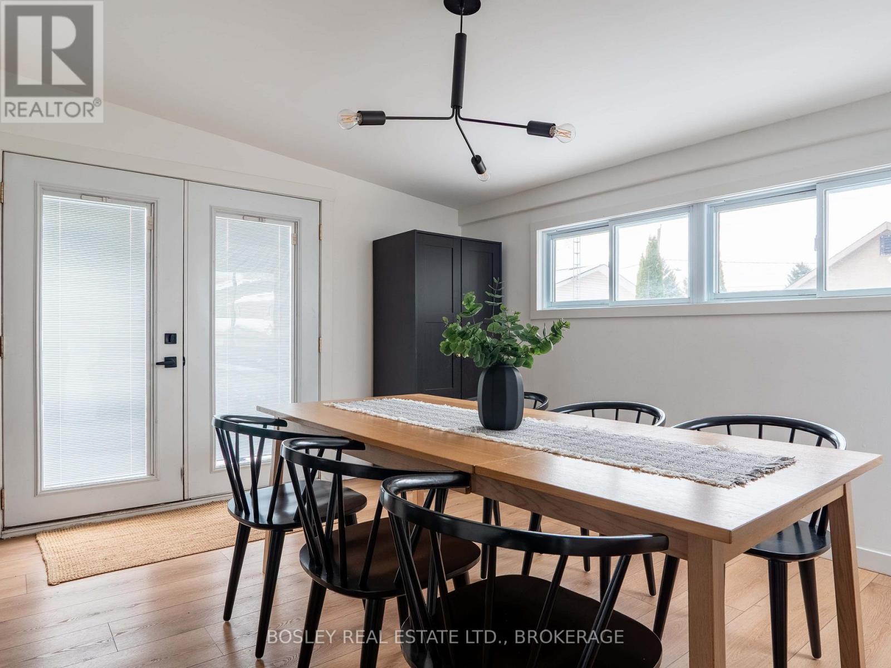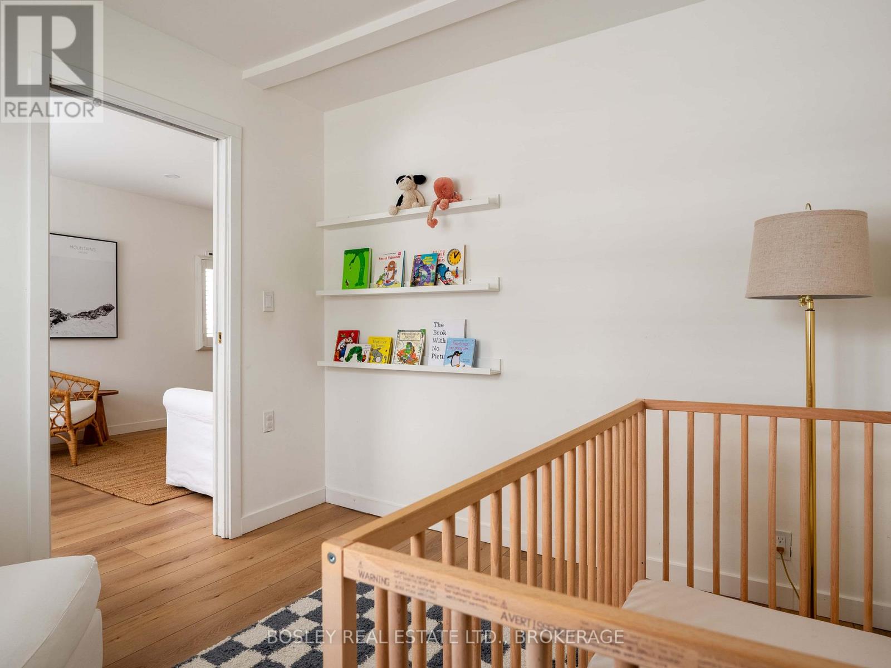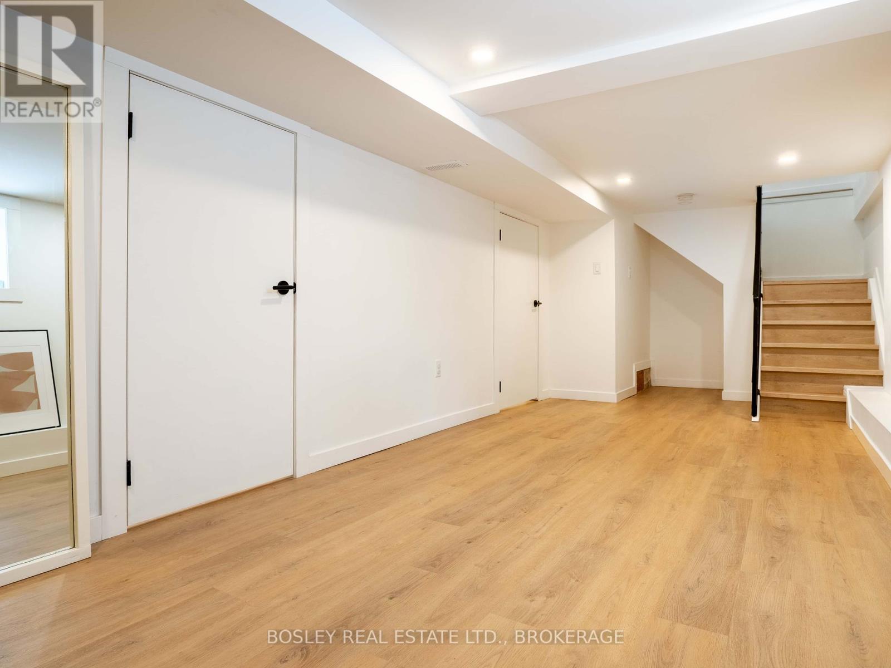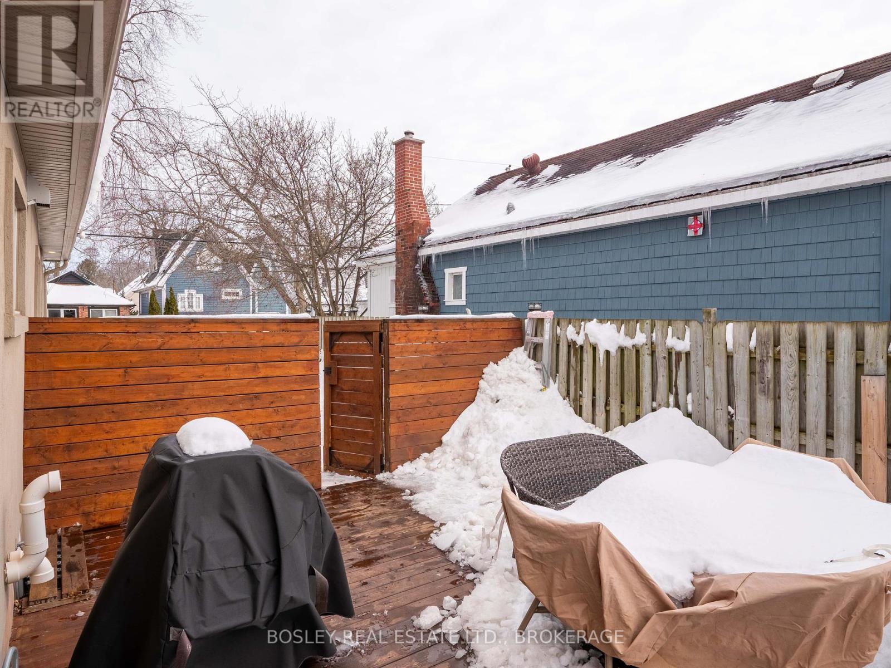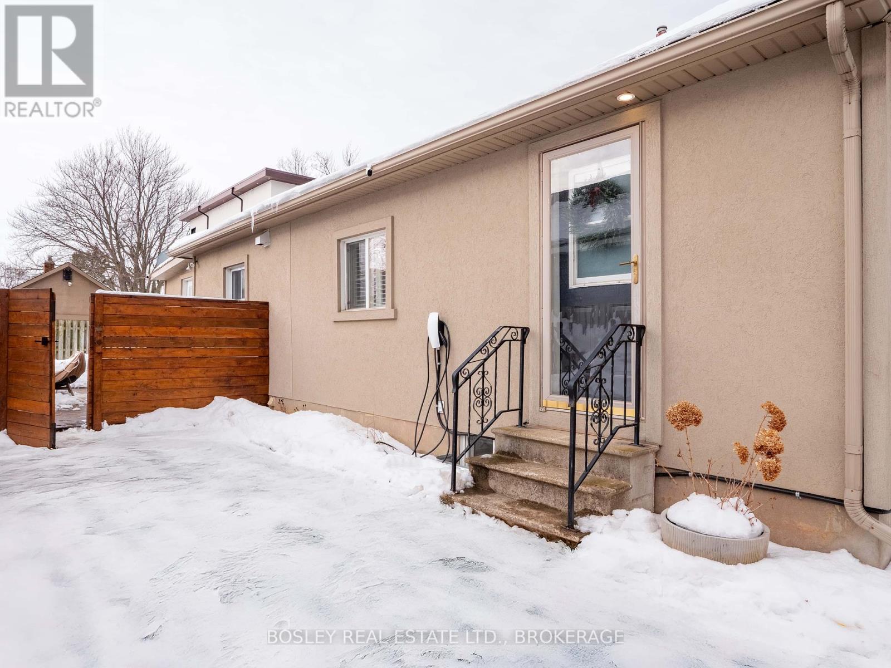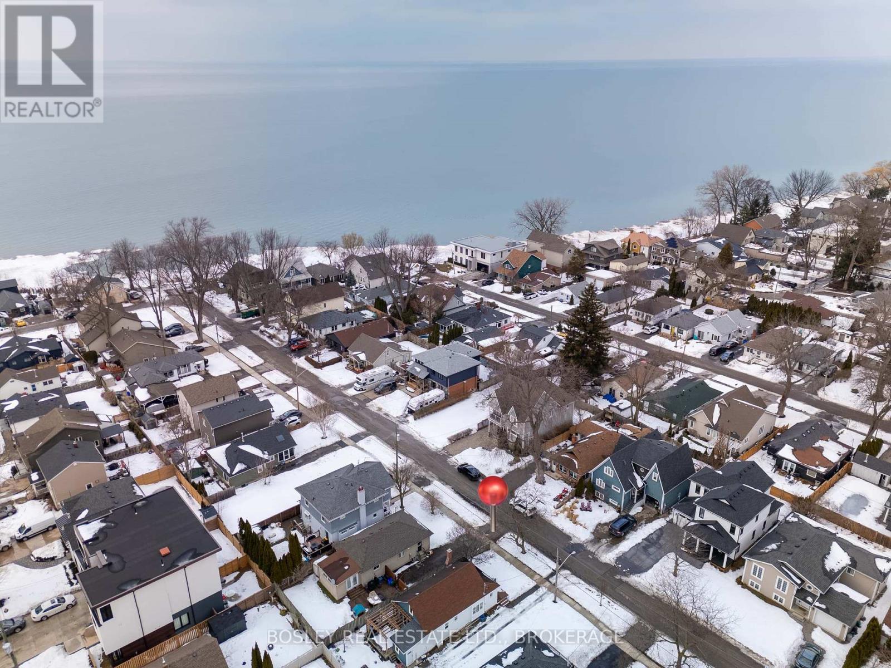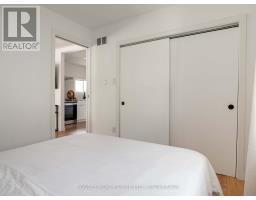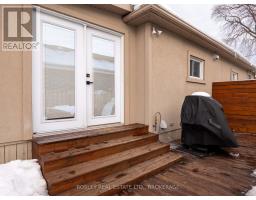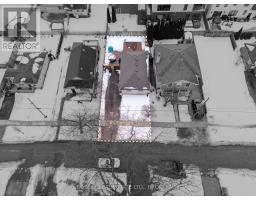9 Shelley Avenue St. Catharines, Ontario L2N 5L4
$729,000
**OPEN HOUSE SUNDAY MARCH 2ND 2-4PM**. Come fall in love with this home, just one block from Lake Ontario in picturesque Port Dalhousie. The homeowners often speak about the neighbourhood, the amazing neighbours, and the strong sense of community. Immerse yourself in the lifestyle of this waterfront area, just minutes from the beach, shopping, great restaurants, parks, and trails.This home has been fully renovated in the past couple of years and is 100% move-in ready. With nearly 1,300 sq. ft. of living space, including a finished basement with a third bedroom, office space, and laundry, theres plenty of room to enjoy. The upper floor has a great flow, with the sleek, updated kitchen at the heart of the home. The dining area at the back opens onto a large deck and manicured lawn, perfect for entertaining. At the front, the living room offers plenty of versatility for different furniture layouts. Two good-sized bedrooms and an updated four-piece bath complete the main floor. Come see what the Port lifestyle has to offer you! (id:50886)
Open House
This property has open houses!
2:00 pm
Ends at:4:00 pm
Property Details
| MLS® Number | X11990640 |
| Property Type | Single Family |
| Community Name | 438 - Port Dalhousie |
| Amenities Near By | Public Transit |
| Community Features | School Bus |
| Parking Space Total | 2 |
Building
| Bathroom Total | 1 |
| Bedrooms Above Ground | 2 |
| Bedrooms Below Ground | 1 |
| Bedrooms Total | 3 |
| Appliances | Water Heater - Tankless, Water Meter, Dishwasher, Dryer, Refrigerator, Stove, Washer |
| Architectural Style | Bungalow |
| Basement Development | Finished |
| Basement Type | Full (finished) |
| Construction Style Attachment | Detached |
| Cooling Type | Central Air Conditioning |
| Exterior Finish | Stucco |
| Foundation Type | Block |
| Heating Fuel | Natural Gas |
| Heating Type | Forced Air |
| Stories Total | 1 |
| Size Interior | 700 - 1,100 Ft2 |
| Type | House |
| Utility Water | Municipal Water |
Parking
| No Garage |
Land
| Acreage | No |
| Land Amenities | Public Transit |
| Landscape Features | Landscaped |
| Sewer | Sanitary Sewer |
| Size Depth | 80 Ft |
| Size Frontage | 40 Ft |
| Size Irregular | 40 X 80 Ft |
| Size Total Text | 40 X 80 Ft |
| Zoning Description | R2 |
Rooms
| Level | Type | Length | Width | Dimensions |
|---|---|---|---|---|
| Basement | Family Room | 6.95 m | 2.6 m | 6.95 m x 2.6 m |
| Basement | Bedroom | 3.5 m | 2.8 m | 3.5 m x 2.8 m |
| Main Level | Living Room | 6.43 m | 3.05 m | 6.43 m x 3.05 m |
| Main Level | Dining Room | 4.09 m | 3.43 m | 4.09 m x 3.43 m |
| Main Level | Kitchen | 4.22 m | 3.43 m | 4.22 m x 3.43 m |
| Main Level | Bedroom | 2.92 m | 2.77 m | 2.92 m x 2.77 m |
| Main Level | Bedroom 2 | 3.15 m | 3 m | 3.15 m x 3 m |
| Main Level | Bathroom | 1.97 m | 3.12 m | 1.97 m x 3.12 m |
Utilities
| Sewer | Installed |
Contact Us
Contact us for more information
Richard Hall
Salesperson
200 Welland Ave
St. Catharines, Ontario L2R 2P3
(905) 397-0747
(905) 468-8700
www.bosleyrealestate.com/









