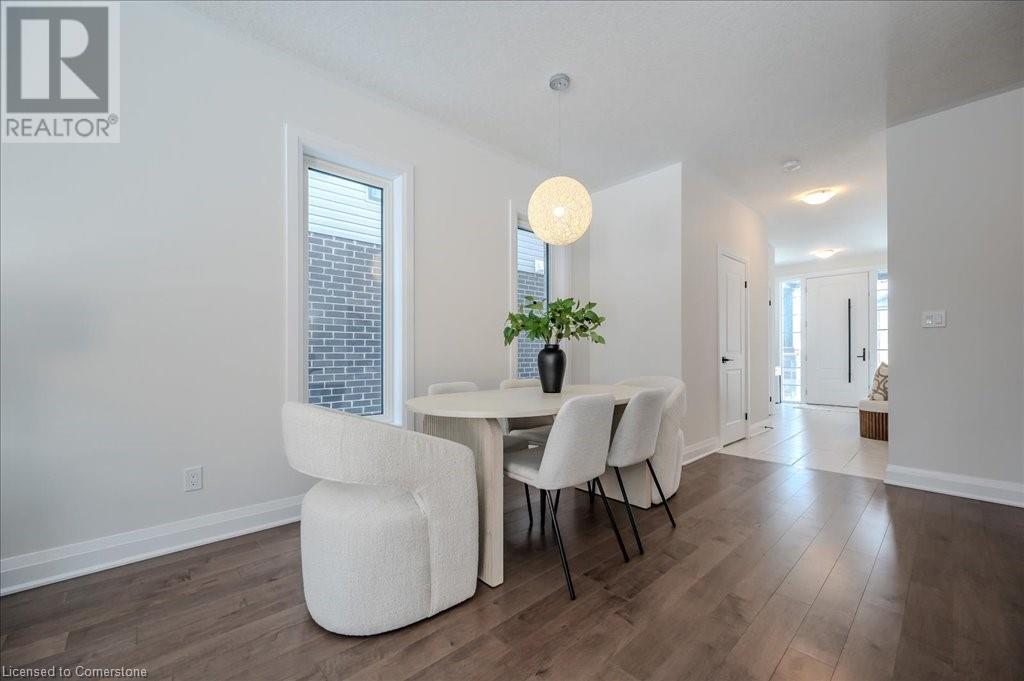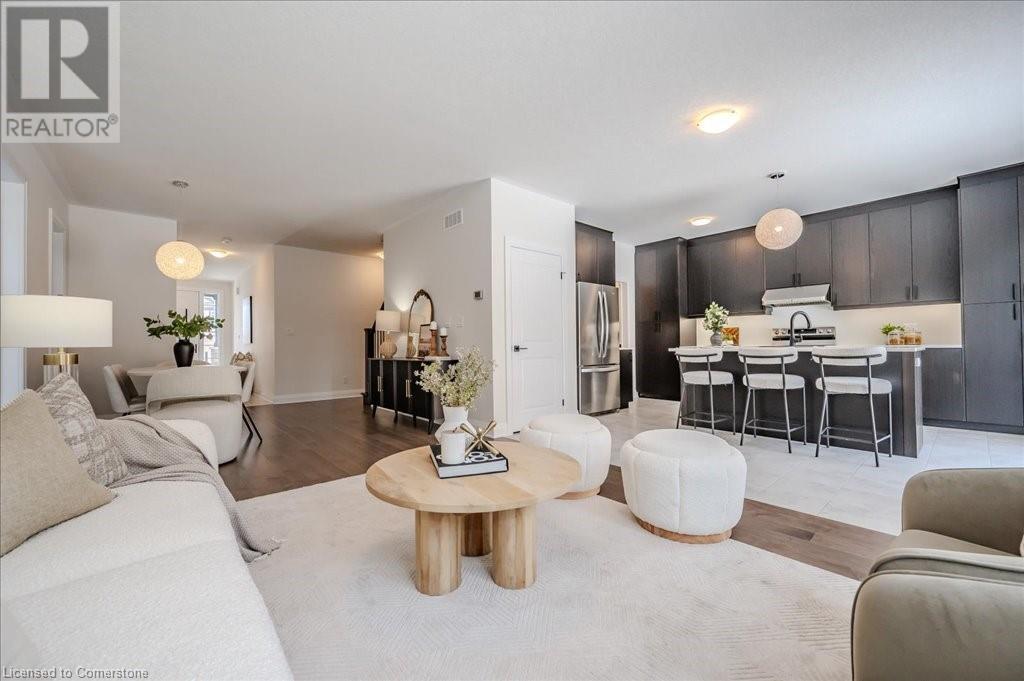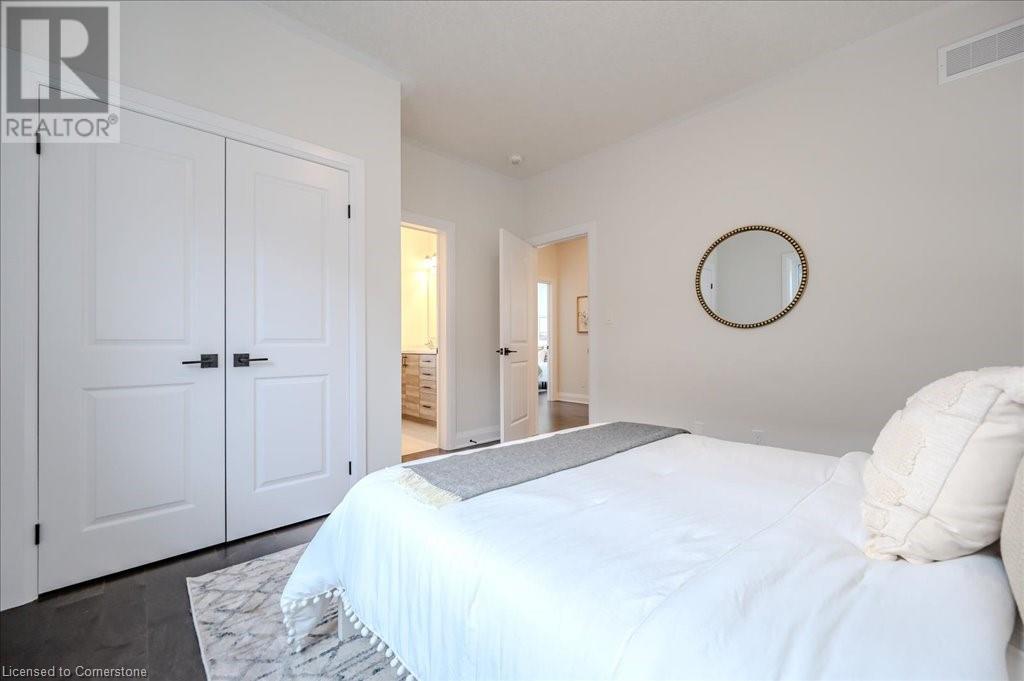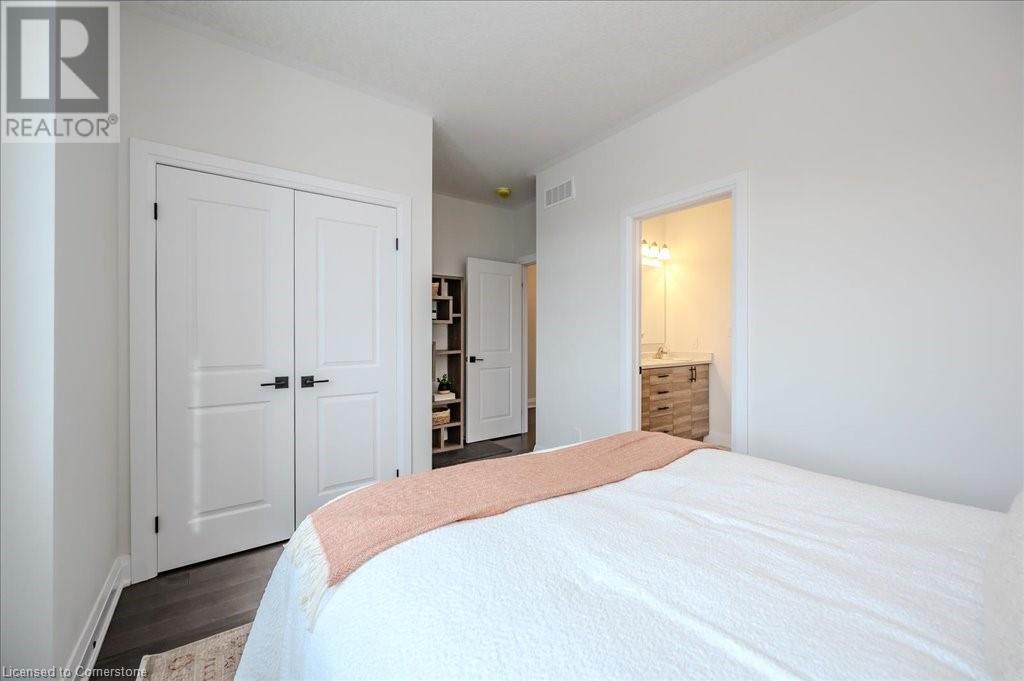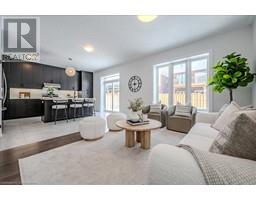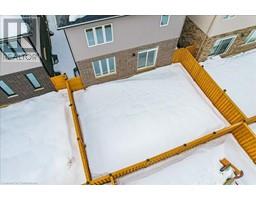564 Nathalie Crescent Kitchener, Ontario N2E 0H9
$999,999
Situated in the desirable Trussler West Community, this beautifully designed 2-year-old single detached home offers contemporary living with a spacious open-concept floor plan and high-end finishes throughout. Featuring 4 bedrooms, 3 full bathrooms, and a small office, this home is perfect for families and professionals alike. The bright foyer leads to an inviting dining space which is ideal for everyday meals and special occasions. The open- concept living room seamlessly connected to kitchen and dining area, creating a perfect flow for gathering. The stylish black kitchen offers tall cabinets, white quartz countertops, elegant globe pendant light and a spacious pantry. In this floor you will find a powder room, and a convenient main-floor laundry as well. The carpet-free interior is enhanced by elegant maple hardwood flooring throughout. The hardwood finished stairs lead to the second floor, where the hallway is complimented with solid maple hardwood flooring as well. You will find four generous bedrooms, 3full baths and an office at upstairs. The luxurious primary suite with walk in closet, an ensuite bath featuring spacious ceramic and glass shower, double sinks. The additional 5 piece bathrooms provide ample space for the whole family. With a double garage, easy highway access, and a bright, modern design, this home offers both comfort and convenience for an effortless commute. Close to all amenities. Don’t miss this incredible opportunity! (id:50886)
Property Details
| MLS® Number | 40701166 |
| Property Type | Single Family |
| Amenities Near By | Golf Nearby, Park, Shopping |
| Community Features | Quiet Area, Community Centre |
| Equipment Type | Rental Water Softener, Water Heater |
| Features | Conservation/green Belt, Paved Driveway |
| Parking Space Total | 4 |
| Rental Equipment Type | Rental Water Softener, Water Heater |
Building
| Bathroom Total | 4 |
| Bedrooms Above Ground | 4 |
| Bedrooms Total | 4 |
| Appliances | Dishwasher, Dryer, Refrigerator, Stove, Water Softener, Washer, Hood Fan, Garage Door Opener |
| Architectural Style | 2 Level |
| Basement Development | Unfinished |
| Basement Type | Full (unfinished) |
| Constructed Date | 2023 |
| Construction Material | Wood Frame |
| Construction Style Attachment | Detached |
| Cooling Type | Central Air Conditioning |
| Exterior Finish | Brick Veneer, Vinyl Siding, Wood, Shingles |
| Foundation Type | Poured Concrete |
| Half Bath Total | 1 |
| Heating Fuel | Natural Gas |
| Heating Type | Forced Air |
| Stories Total | 2 |
| Size Interior | 2,412 Ft2 |
| Type | House |
| Utility Water | Municipal Water |
Parking
| Detached Garage |
Land
| Access Type | Road Access, Highway Access, Highway Nearby |
| Acreage | No |
| Land Amenities | Golf Nearby, Park, Shopping |
| Sewer | Municipal Sewage System |
| Size Depth | 99 Ft |
| Size Frontage | 36 Ft |
| Size Total Text | Under 1/2 Acre |
| Zoning Description | R-4 |
Rooms
| Level | Type | Length | Width | Dimensions |
|---|---|---|---|---|
| Second Level | 5pc Bathroom | Measurements not available | ||
| Second Level | 5pc Bathroom | Measurements not available | ||
| Second Level | Full Bathroom | Measurements not available | ||
| Second Level | Office | 7'0'' x 9'5'' | ||
| Second Level | Bedroom | 12'0'' x 12'11'' | ||
| Second Level | Bedroom | 15'10'' x 12'1'' | ||
| Second Level | Bedroom | 13'2'' x 14'1'' | ||
| Second Level | Primary Bedroom | 17'11'' x 11'1'' | ||
| Main Level | Laundry Room | 9'10'' x 7'4'' | ||
| Main Level | 2pc Bathroom | Measurements not available | ||
| Main Level | Kitchen | 14'3'' x 15'9'' | ||
| Main Level | Living Room | 12'0'' x 13'5'' | ||
| Main Level | Dinette | 15'6'' x 14'11'' |
https://www.realtor.ca/real-estate/27958612/564-nathalie-crescent-kitchener
Contact Us
Contact us for more information
Jennifer Huang
Salesperson
(519) 742-9904
71 Weber Street E.
Kitchener, Ontario N2H 1C6
(519) 578-7300
(519) 742-9904
www.wollerealty.com
www.facebook.com/WolleRealty
twitter.com/WolleRealty








