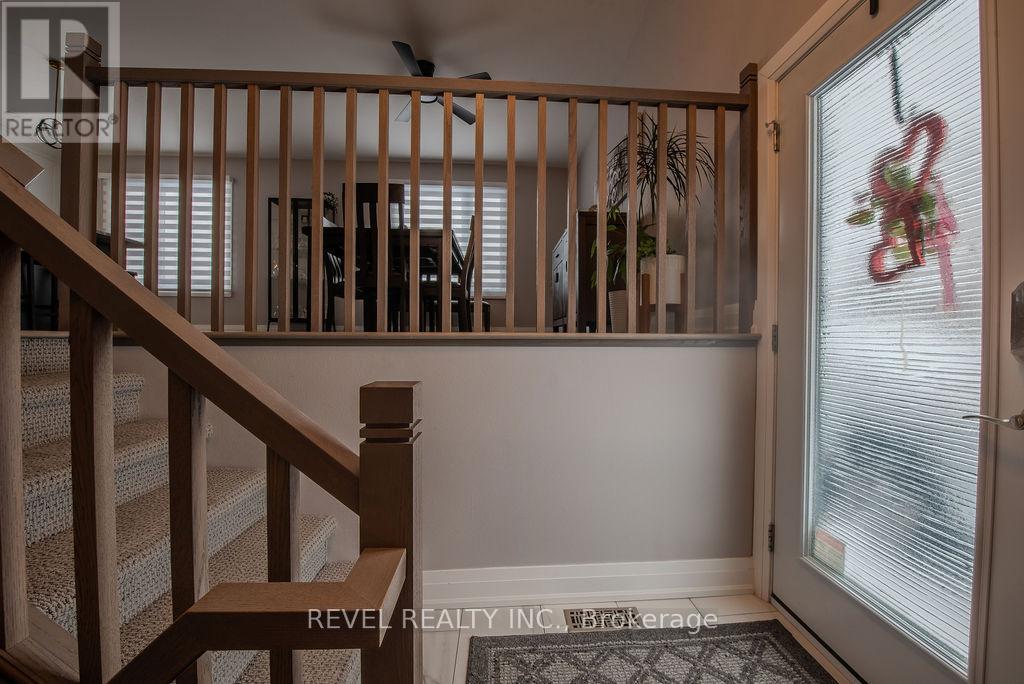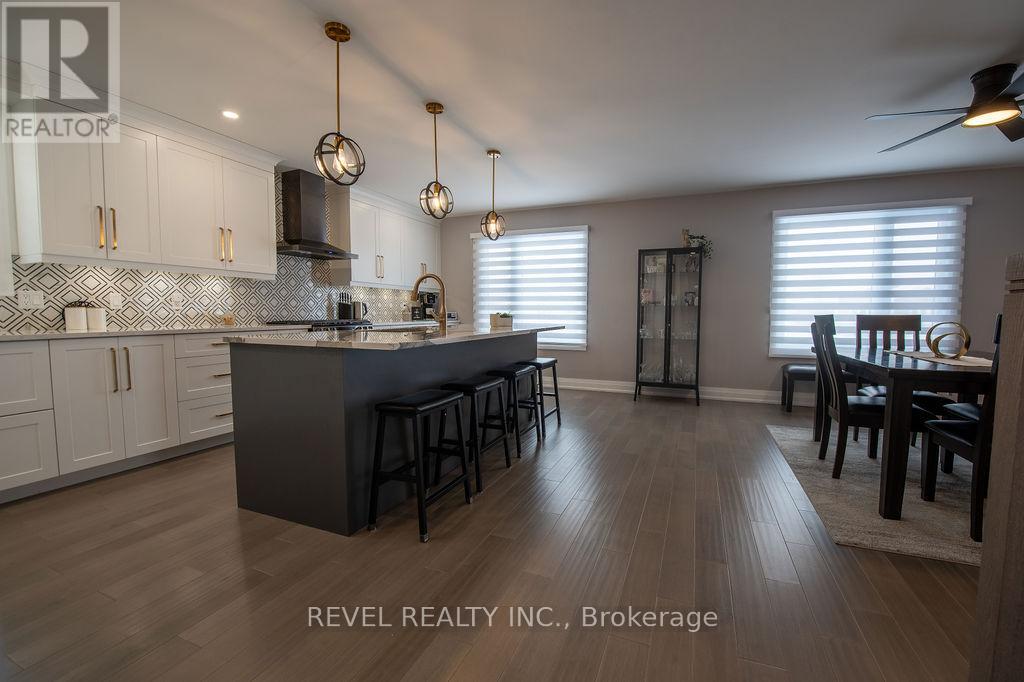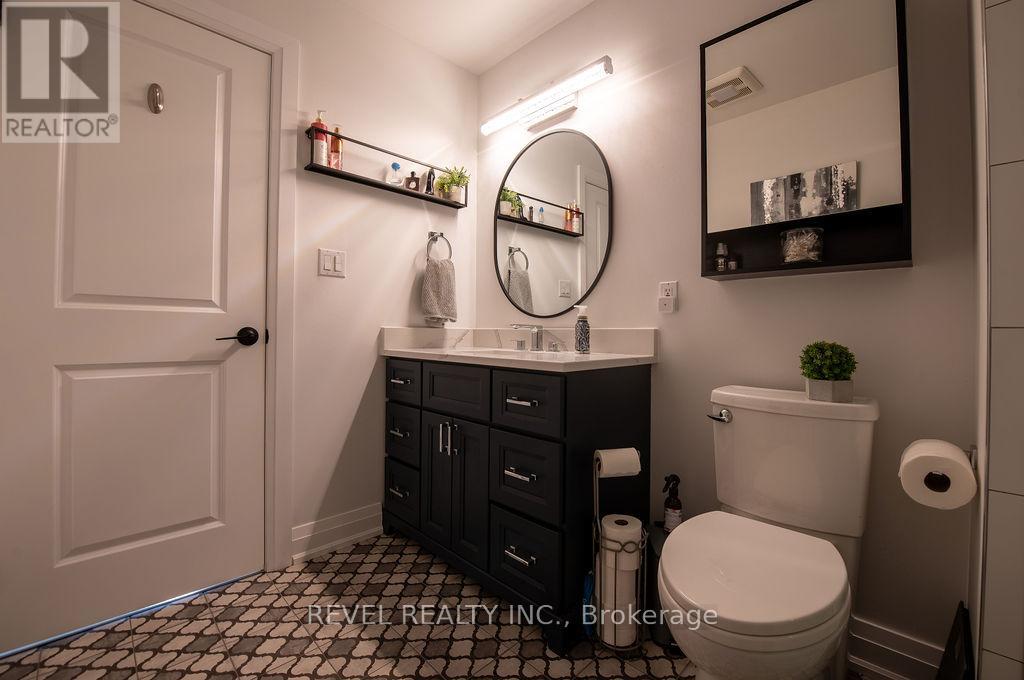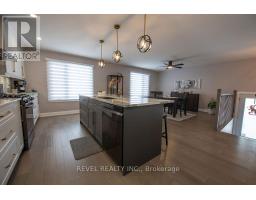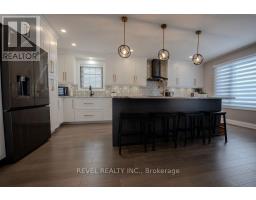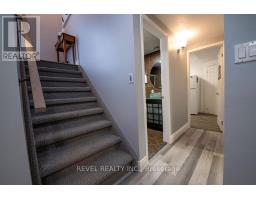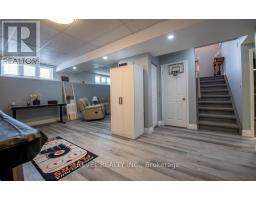1188 Park Avenue Timmins, Ontario P4R 1L6
$489,900
Welcome to this stunning, fully renovated bungalow built in 1995 and thoughtfully updated from top to bottom! With 3+1 spacious bedrooms and 2 luxurious bathrooms, this home offers both style and comfort in every corner. Bright, open-concept design with high-end finishes throughout. Gourmet kitchen with modern touches, perfect for entertaining. Spacious family room, perfect for gatherings and relaxation. Manicured backyard oasis, fully fenced and backing onto serene, private bushland! Large deck with a hot tub ideal for unwinding after a long day. Paved driveway for added convenience and curb appeal. Located in a highly desirable, family-friendly neighbourhood, this home offers the perfect blend of tranquility and convenience. Don't miss out on this must-see home, its the perfect combination of luxury, comfort, and nature at your doorstep! (id:50886)
Property Details
| MLS® Number | T11991089 |
| Property Type | Single Family |
| Community Name | MTJ - Main Area |
| Parking Space Total | 2 |
| Structure | Deck |
Building
| Bathroom Total | 2 |
| Bedrooms Above Ground | 3 |
| Bedrooms Below Ground | 1 |
| Bedrooms Total | 4 |
| Appliances | Hot Tub, Window Coverings |
| Architectural Style | Bungalow |
| Basement Development | Finished |
| Basement Type | N/a (finished) |
| Construction Style Attachment | Detached |
| Cooling Type | Central Air Conditioning, Air Exchanger |
| Exterior Finish | Vinyl Siding |
| Foundation Type | Concrete |
| Heating Fuel | Natural Gas |
| Heating Type | Forced Air |
| Stories Total | 1 |
| Size Interior | 700 - 1,100 Ft2 |
| Type | House |
| Utility Water | Municipal Water |
Parking
| No Garage |
Land
| Acreage | No |
| Landscape Features | Landscaped |
| Sewer | Sanitary Sewer |
| Size Depth | 114 Ft ,8 In |
| Size Frontage | 42 Ft ,8 In |
| Size Irregular | 42.7 X 114.7 Ft |
| Size Total Text | 42.7 X 114.7 Ft|under 1/2 Acre |
| Zoning Description | Na-r2 |
Rooms
| Level | Type | Length | Width | Dimensions |
|---|---|---|---|---|
| Basement | Bedroom 4 | 6.09 m | 3.26 m | 6.09 m x 3.26 m |
| Basement | Recreational, Games Room | 7.3 m | 6.24 m | 7.3 m x 6.24 m |
| Basement | Laundry Room | 3.81 m | 2.43 m | 3.81 m x 2.43 m |
| Main Level | Kitchen | 5.79 m | 3.96 m | 5.79 m x 3.96 m |
| Main Level | Dining Room | 5.18 m | 3.96 m | 5.18 m x 3.96 m |
| Main Level | Primary Bedroom | 4.45 m | 3.5 m | 4.45 m x 3.5 m |
| Main Level | Bedroom 2 | 3.35 m | 2.34 m | 3.35 m x 2.34 m |
| Main Level | Bedroom 3 | 4.26 m | 2.74 m | 4.26 m x 2.74 m |
Utilities
| Cable | Available |
| Sewer | Installed |
https://www.realtor.ca/real-estate/27958568/1188-park-avenue-timmins-mtj-main-area-mtj-main-area
Contact Us
Contact us for more information
Daniel Dupuis
Salesperson
255 Algonquin Blvd. W.
Timmins, Ontario P4N 2R8
(705) 288-3834






