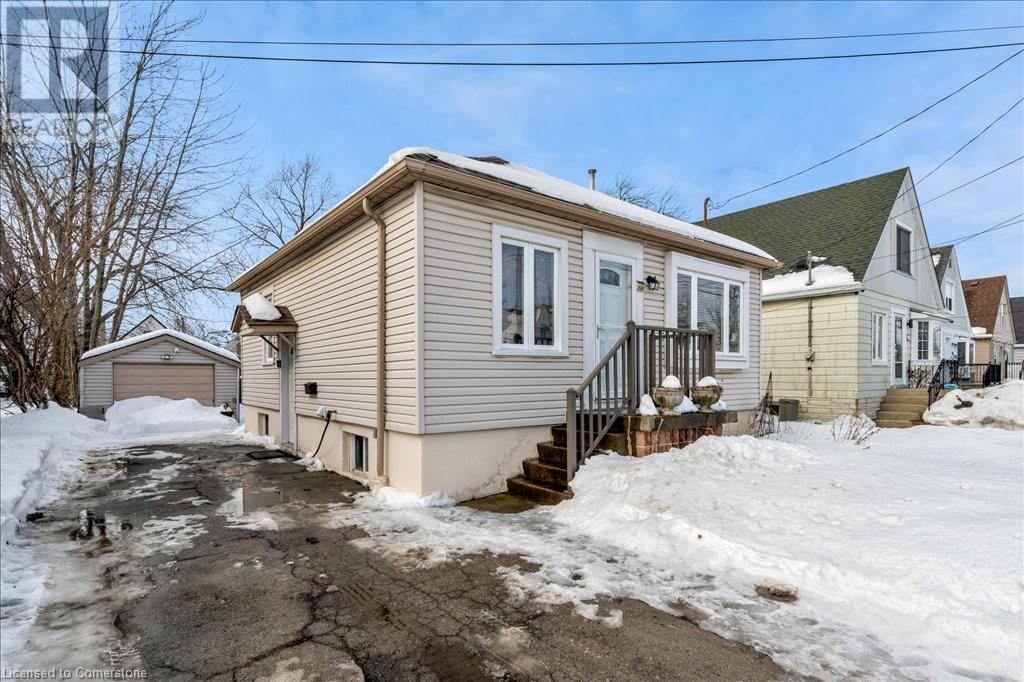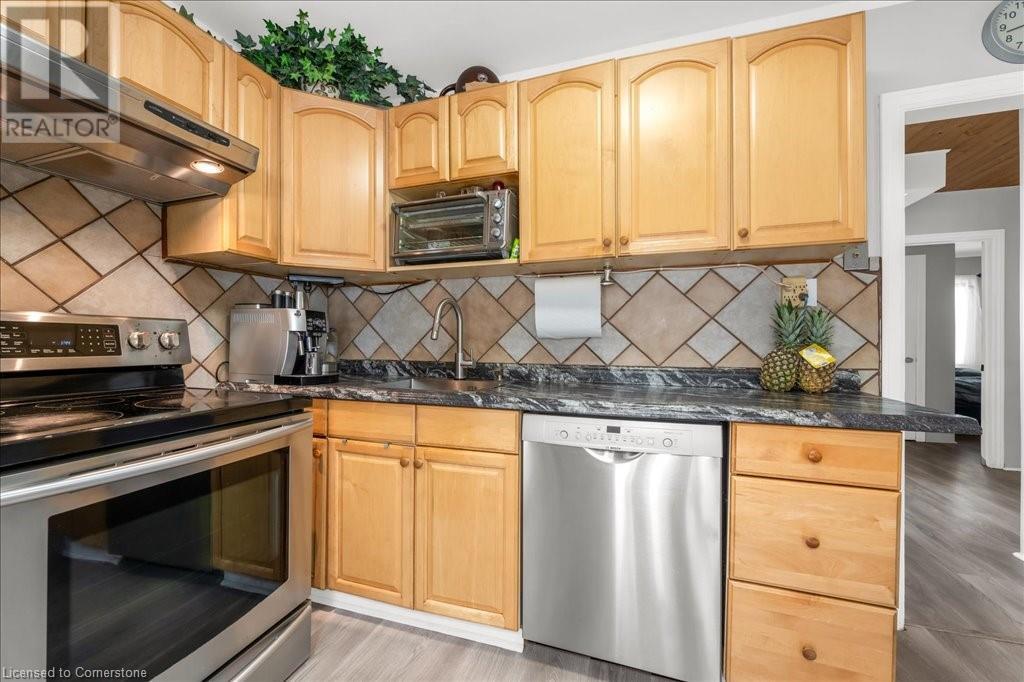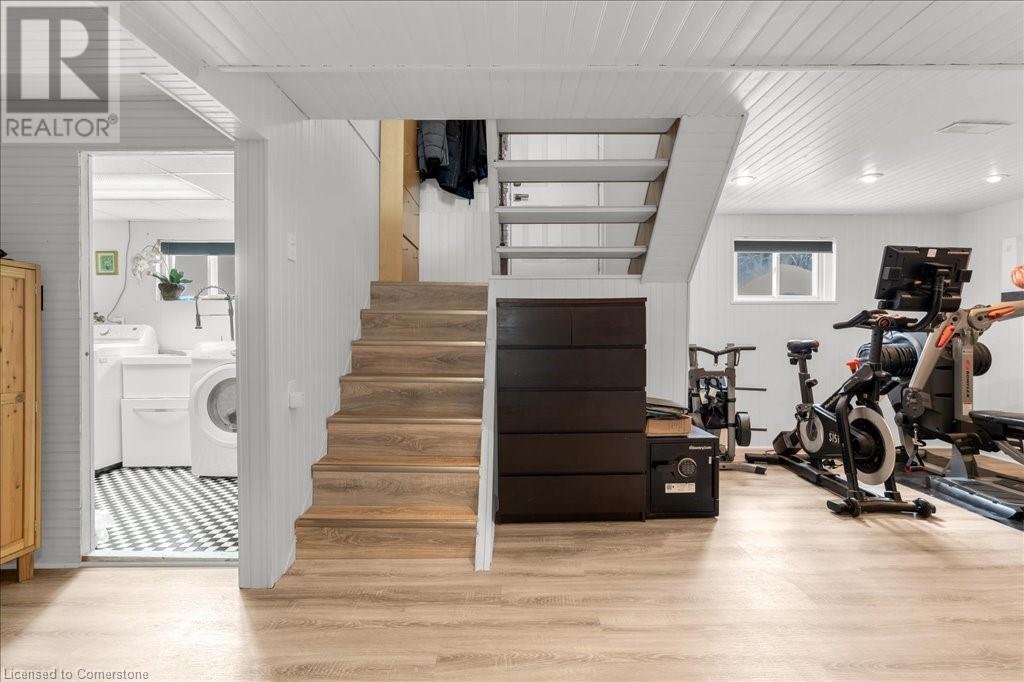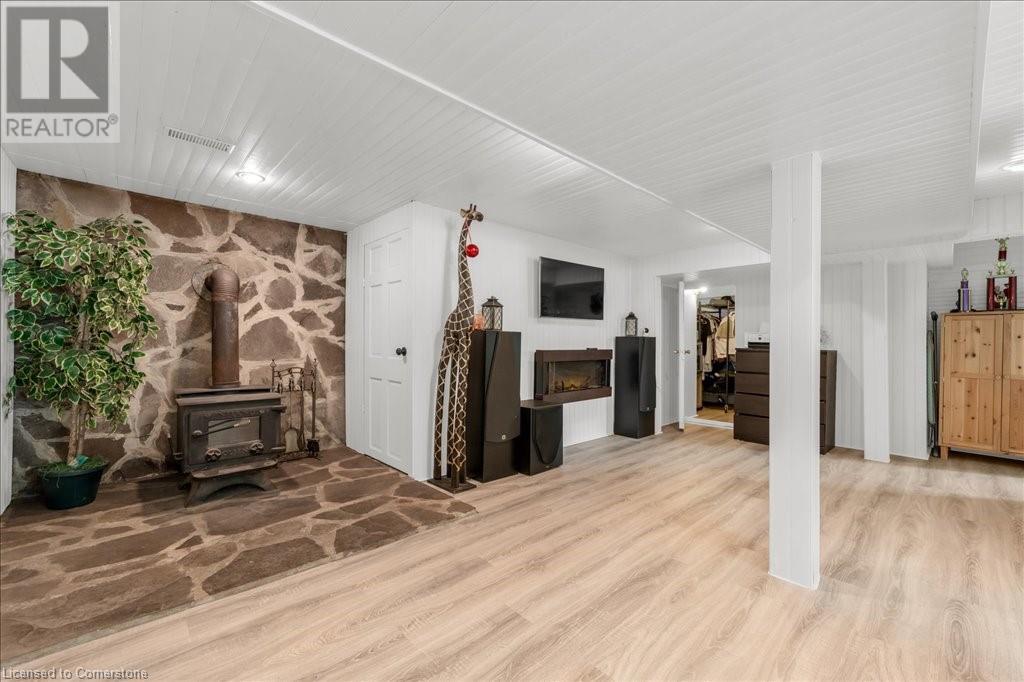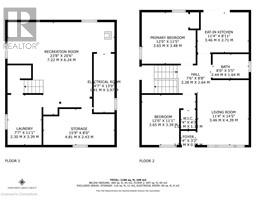242 East 27th Street Hamilton, Ontario L8V 3G4
$599,900
Welcome to 242 East 27th Steet in prime Hamilton Mountain neighborhood. Clean, bright and spacious move in ready 2 bedroom - 1 bath bungalow with finished basement, private side drive with 4 car parking, garage, kitchen with walk-out to deck with gazebo overlooking large private yard. Spacious bright living room with large windows, cove ceilings and pot lights. Lower level is finished with open floor plan, fireplace/wood stove, laundry and storage rooms. Located close to shopping, schools, Jurvanski Hospital, public transit, walking trails and major road ways. Roof replaced in 2022, 100 amp on breakers, Central air, central vac, laundry room with storage cabinets and much more! 2nd bathroom potential in the large storage area. Ideal opportunity for 1st time buyers, investors or just downsizing. Side door entrance for future in-law or additional dwelling unit. Flexible possession date. Must be seen and easy to show. (id:50886)
Property Details
| MLS® Number | 40701902 |
| Property Type | Single Family |
| Amenities Near By | Hospital, Park, Place Of Worship, Playground, Public Transit, Schools, Shopping |
| Communication Type | High Speed Internet |
| Community Features | Quiet Area, School Bus |
| Equipment Type | Water Heater |
| Features | Paved Driveway, Gazebo |
| Parking Space Total | 5 |
| Rental Equipment Type | Water Heater |
| Structure | Shed, Porch |
Building
| Bathroom Total | 1 |
| Bedrooms Above Ground | 2 |
| Bedrooms Total | 2 |
| Appliances | Central Vacuum, Dishwasher, Dryer, Stove, Washer, Hood Fan |
| Architectural Style | Bungalow |
| Basement Development | Finished |
| Basement Type | Full (finished) |
| Constructed Date | 1949 |
| Construction Style Attachment | Detached |
| Cooling Type | Central Air Conditioning |
| Exterior Finish | Vinyl Siding |
| Fire Protection | None |
| Fireplace Fuel | Wood,electric |
| Fireplace Present | Yes |
| Fireplace Total | 1 |
| Fireplace Type | Stove,other - See Remarks |
| Heating Fuel | Natural Gas |
| Heating Type | Forced Air, Hot Water Radiator Heat |
| Stories Total | 1 |
| Size Interior | 1,166 Ft2 |
| Type | House |
| Utility Water | Municipal Water |
Parking
| Detached Garage |
Land
| Access Type | Road Access |
| Acreage | No |
| Land Amenities | Hospital, Park, Place Of Worship, Playground, Public Transit, Schools, Shopping |
| Sewer | Municipal Sewage System |
| Size Depth | 112 Ft |
| Size Frontage | 41 Ft |
| Size Irregular | 0.105 |
| Size Total | 0.105 Ac|under 1/2 Acre |
| Size Total Text | 0.105 Ac|under 1/2 Acre |
| Zoning Description | C |
Rooms
| Level | Type | Length | Width | Dimensions |
|---|---|---|---|---|
| Basement | Utility Room | 14'7'' x 13'0'' | ||
| Basement | Storage | 15'9'' x 8'0'' | ||
| Basement | Laundry Room | 7'7'' x 11'1'' | ||
| Basement | Family Room | 23'8'' x 20'6'' | ||
| Main Level | 3pc Bathroom | 8'0'' x 5'5'' | ||
| Main Level | Eat In Kitchen | 11'4'' x 8'11'' | ||
| Main Level | Primary Bedroom | 12'0'' x 11'5'' | ||
| Main Level | Bedroom | 12'0'' x 11'1'' | ||
| Main Level | Living Room | 11'4'' x 14'5'' | ||
| Main Level | Foyer | 3'4'' x 3'2'' |
Utilities
| Cable | Available |
| Electricity | Available |
| Natural Gas | Available |
| Telephone | Available |
https://www.realtor.ca/real-estate/27958320/242-east-27th-street-hamilton
Contact Us
Contact us for more information
Pat Rotella
Salesperson
(905) 662-2227
115 #8 Highway
Stoney Creek, Ontario L8G 1C1
(905) 662-6666
(905) 662-2227
www.royallepagestate.ca/
Deborah Rotella
Salesperson
(905) 662-2227
115 #8 Highway
Stoney Creek, Ontario L8G 1C1
(905) 662-6666
(905) 662-2227
www.royallepagestate.ca/



