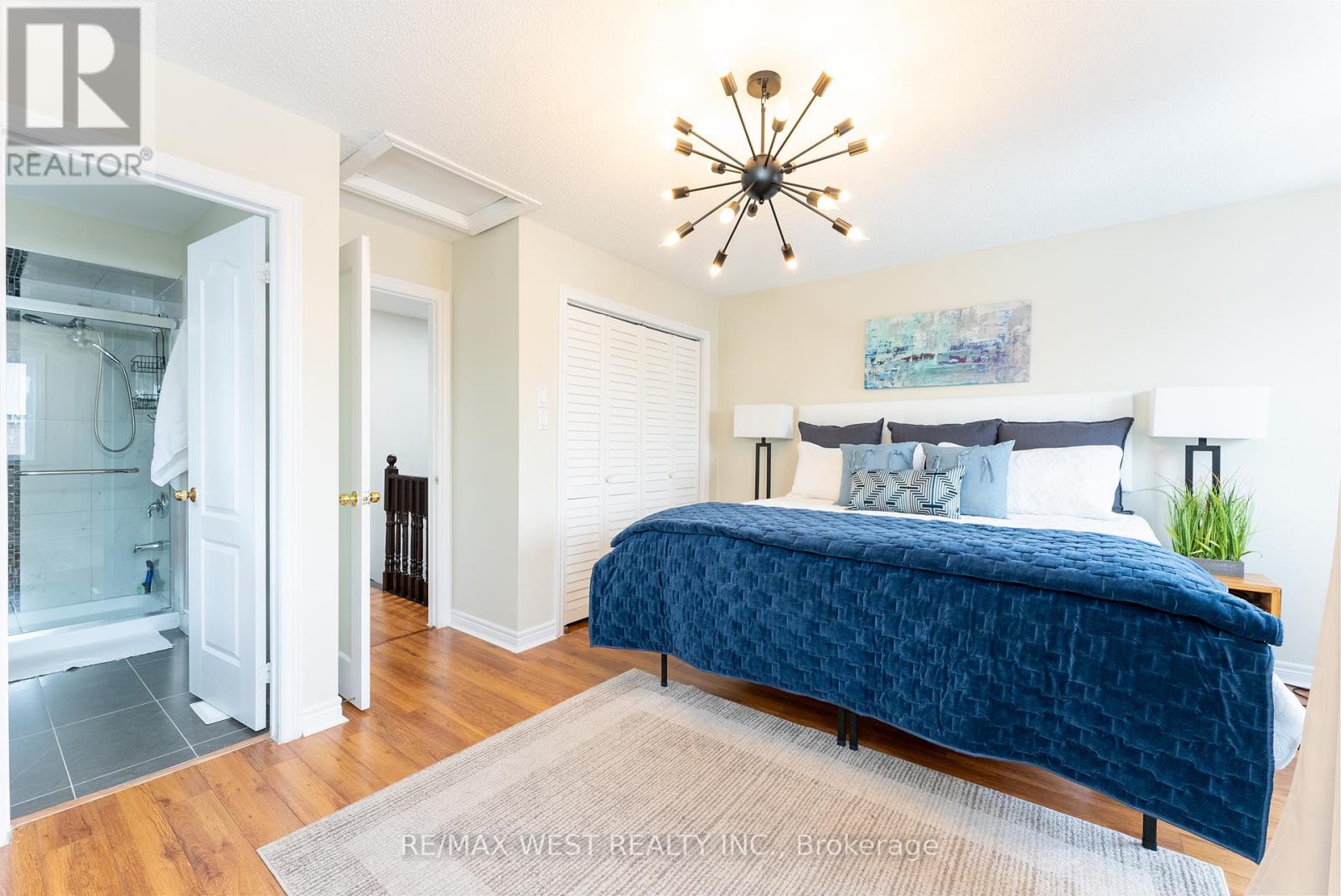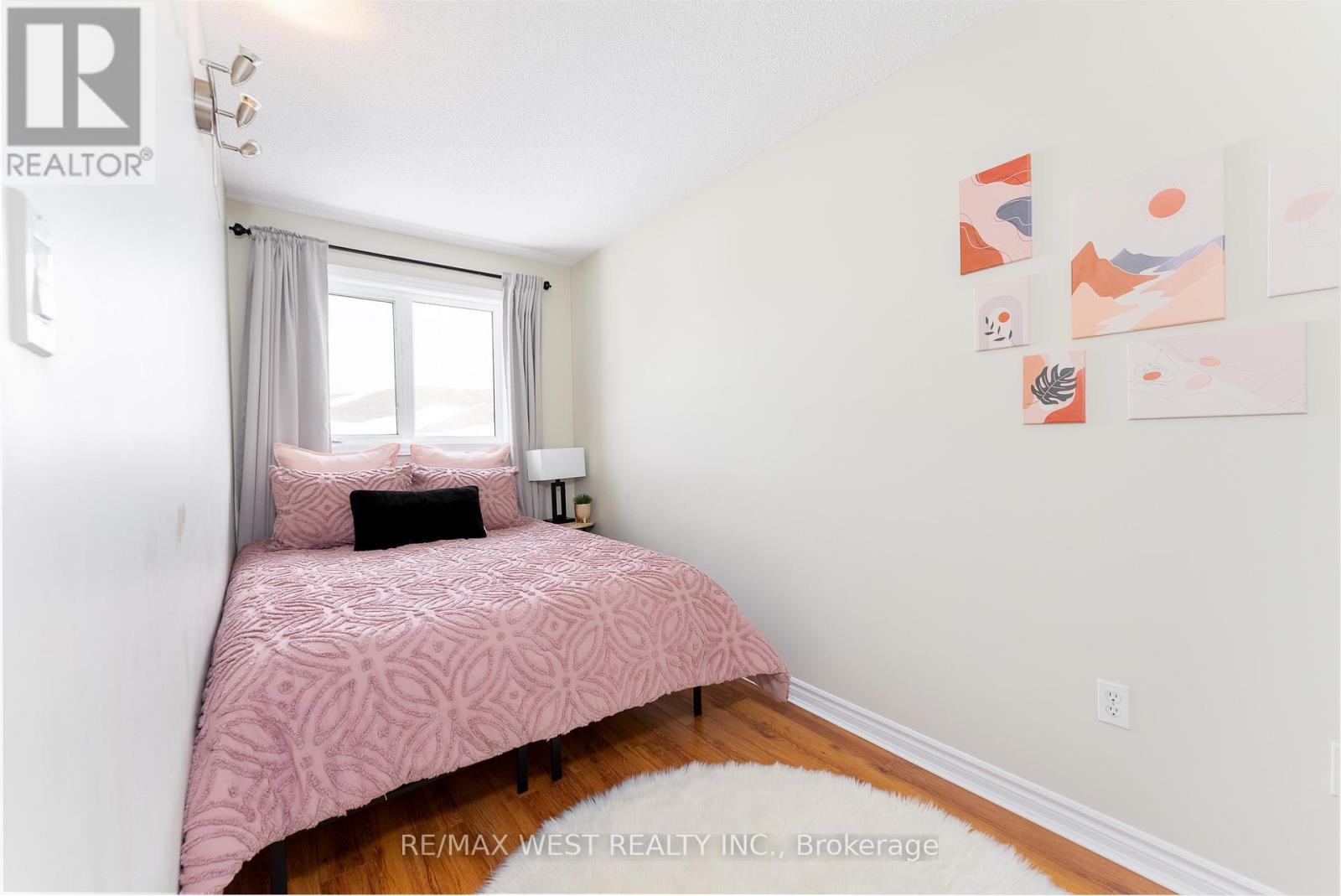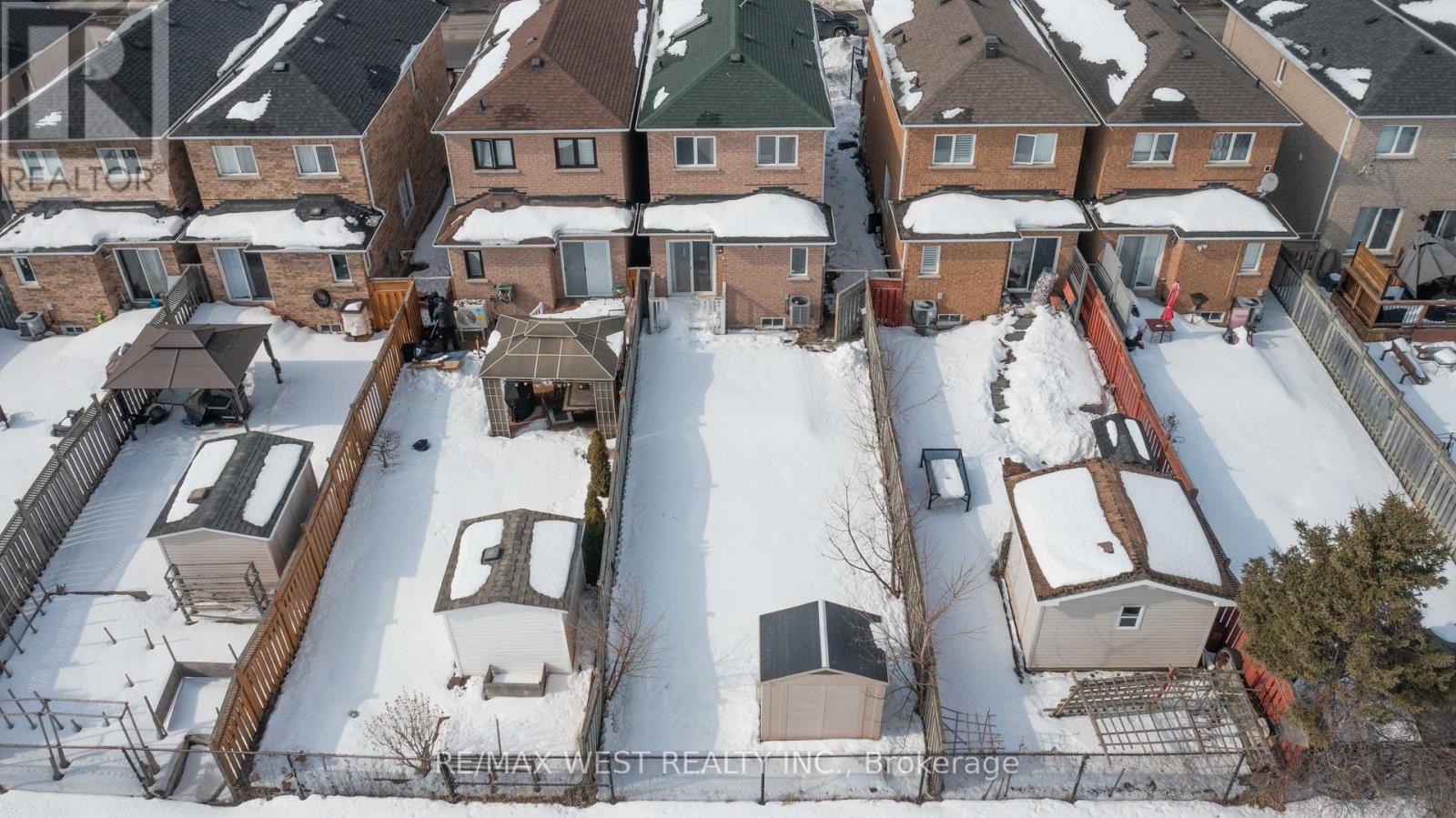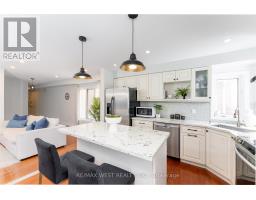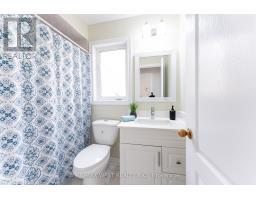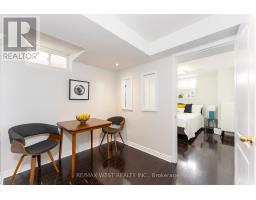1020 Windbrooke Grove Mississauga, Ontario L5V 2N7
$998,888
Beautiful Semi Detached Home in the Coveted Heartland/East Credit Neighborhood. Backing Onto The BraeBen Championship Golf Course This Magnificently Maintained Property Offers 3 Bedrooms 4 Bathrooms And Fully Finished Basement With In Law Suite With a Second Kitchen And Bedroom With Ensuite Bathroom. The Main Floor Offers And Spacious Open Concept Kitchen With Eat In Breakfast Area And Walkout To Your Own Private Oasis Backyard. Upstairs You Have 3 Bedrooms And a Large Primary Bedroom With Ensuite. Steps Away From Upscale Shopping, Outlet Stores, a Wide Variety Of Restaurants, Heartland Town Center And Easy Access To The 401/403 Highways. Don't Miss Your Chance To See This Gorgeous Home. This Property Is Perfect For Families And Couples Purchasing Their First House. Extras: Updated lights fixtures, new chandeliers in kitchen, living room and bedrooms, built-in cabinet/wardrobe upgraded curtains living room focal wall treatment (wallpaper) Replaced Garage Door Roof Replaced 2018 Top Schools (id:50886)
Open House
This property has open houses!
2:00 pm
Ends at:4:00 pm
2:00 pm
Ends at:4:00 pm
Property Details
| MLS® Number | W11990880 |
| Property Type | Single Family |
| Community Name | East Credit |
| Features | In-law Suite |
| Parking Space Total | 4 |
Building
| Bathroom Total | 4 |
| Bedrooms Above Ground | 3 |
| Bedrooms Below Ground | 1 |
| Bedrooms Total | 4 |
| Appliances | Garage Door Opener Remote(s), Dishwasher, Stove, Window Coverings |
| Basement Development | Finished |
| Basement Type | N/a (finished) |
| Construction Style Attachment | Semi-detached |
| Cooling Type | Central Air Conditioning |
| Exterior Finish | Brick |
| Flooring Type | Hardwood, Laminate |
| Half Bath Total | 1 |
| Heating Fuel | Natural Gas |
| Heating Type | Forced Air |
| Stories Total | 2 |
| Size Interior | 1,500 - 2,000 Ft2 |
| Type | House |
| Utility Water | Municipal Water |
Parking
| Attached Garage | |
| Garage |
Land
| Acreage | No |
| Sewer | Sanitary Sewer |
| Size Depth | 126 Ft ,7 In |
| Size Frontage | 22 Ft ,7 In |
| Size Irregular | 22.6 X 126.6 Ft |
| Size Total Text | 22.6 X 126.6 Ft |
Rooms
| Level | Type | Length | Width | Dimensions |
|---|---|---|---|---|
| Second Level | Primary Bedroom | 4.9 m | 3.95 m | 4.9 m x 3.95 m |
| Second Level | Bedroom 2 | 4.38 m | 2 m | 4.38 m x 2 m |
| Second Level | Bedroom 3 | 2.77 m | 2.62 m | 2.77 m x 2.62 m |
| Basement | Recreational, Games Room | 5.51 m | 4.31 m | 5.51 m x 4.31 m |
| Basement | Bedroom | 3.34 m | 2.74 m | 3.34 m x 2.74 m |
| Main Level | Living Room | 2.9 m | 2.3 m | 2.9 m x 2.3 m |
| Main Level | Dining Room | 3.2 m | 2.3 m | 3.2 m x 2.3 m |
| Main Level | Kitchen | 2.4 m | 2.3 m | 2.4 m x 2.3 m |
| Main Level | Eating Area | 2.89 m | 2.2 m | 2.89 m x 2.2 m |
Contact Us
Contact us for more information
Mathew John Tunney
Salesperson
johnstontunneyrealty.com/
www.facebook.com/mathew.tunney
(416) 769-1616
(416) 769-1524
www.remaxwest.com







