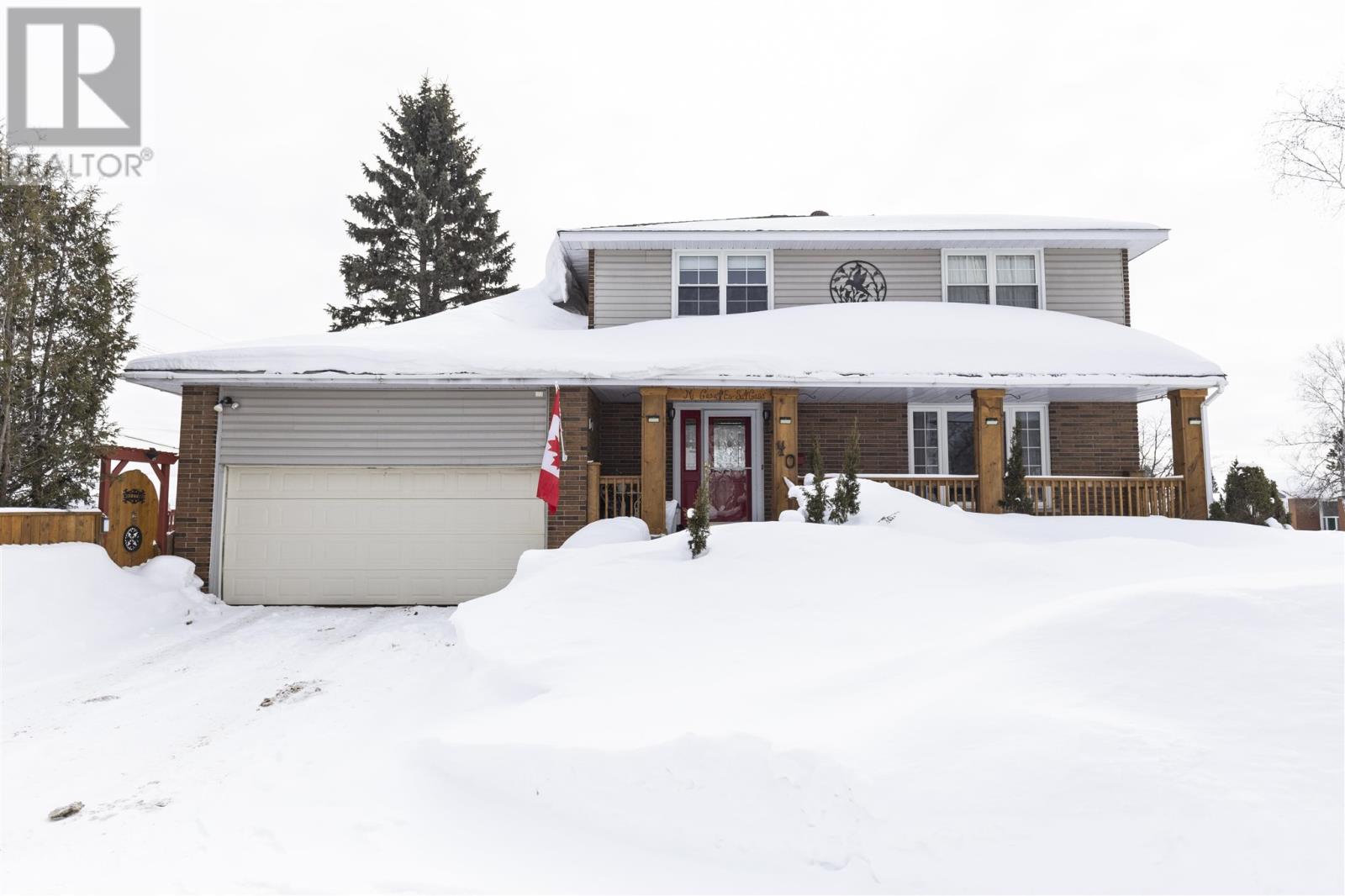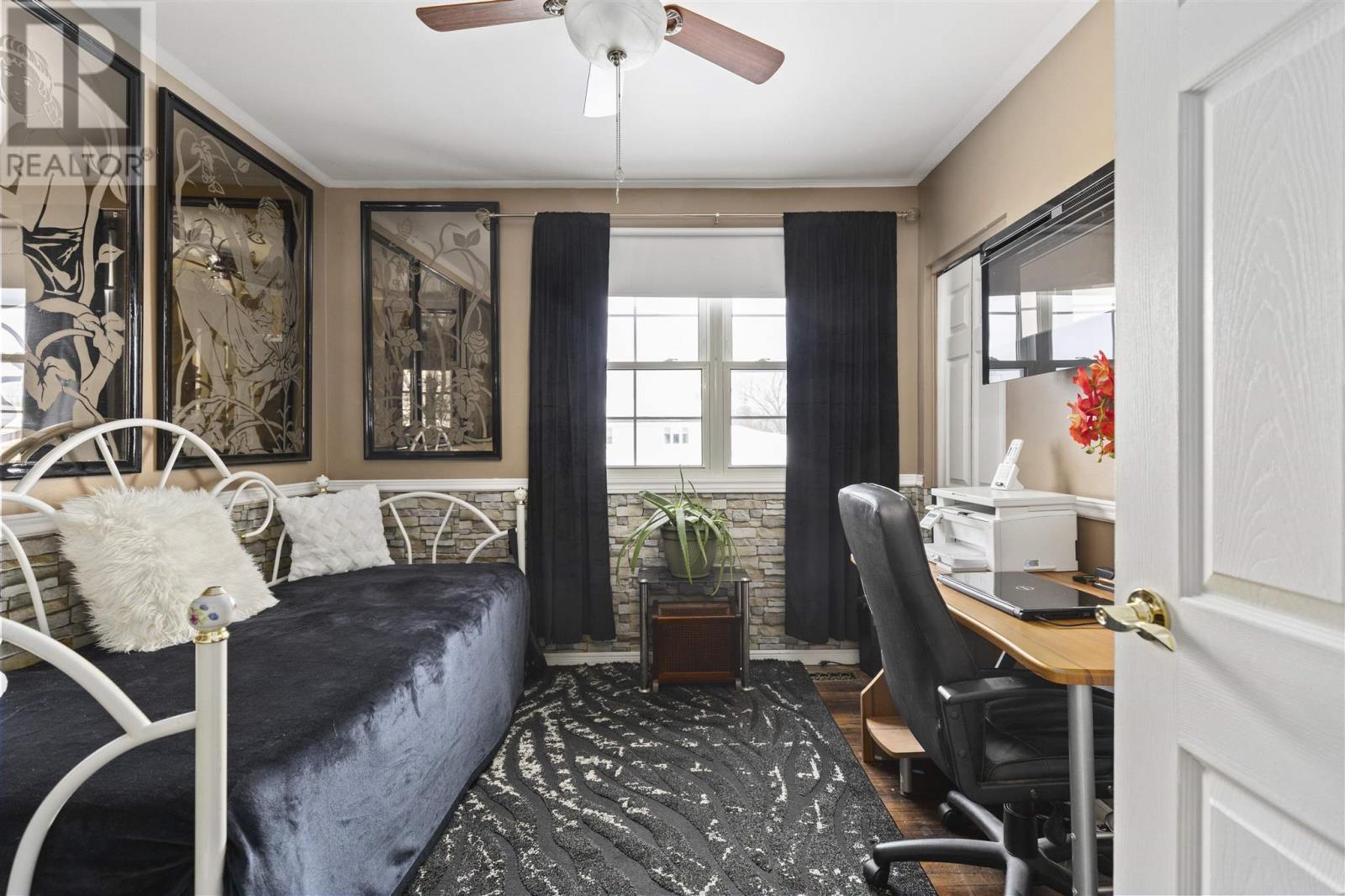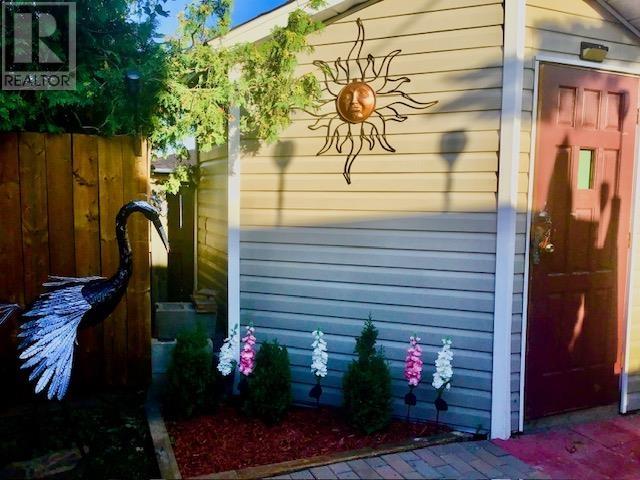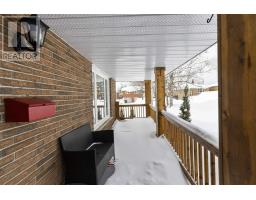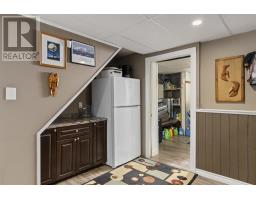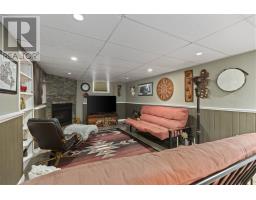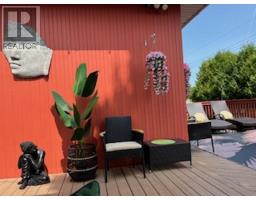40 Kingsmount Blvd Sault Ste. Marie, Ontario P6B 3L8
$484,900
Motivated Sellers – Don’t Miss Out on This Charming Family Home! Welcome to this delightful two-storey home, nestled in a highly sought-after, family-friendly neighbourhood! Perfect for growing families, this spacious home features four bedrooms on the upper level, including a well-appointed bathroom. The main floor offers a bright and inviting sunlit living room, a separate dining area, a powder room, and a large kitchen with direct access to your private backyard. Step outside to the spacious deck, perfect for entertaining or unwinding, while taking in the fully fenced yard—an ideal space for children, pets, or garden lovers. The lower level is home to a cozy rec room, perfect for family movie nights or playtime. Additional updates include recently replaced windows (2022), a newer gas forced air system (2022), and central air (2022) for year-round comfort. This property is complete with a beautifully landscaped yard, showcasing stunning perennials, an attached garage, a powered tool shed, plus a second, larger shed for all your storage and hobby needs. Motivated Sellers are eager to move, making this the perfect opportunity for you to make this home yours! Call your preferred Realtor® today to schedule a viewing! (id:50886)
Property Details
| MLS® Number | SM250356 |
| Property Type | Single Family |
| Community Name | Sault Ste. Marie |
| Community Features | Bus Route |
| Features | Paved Driveway |
| Storage Type | Storage Shed |
| Structure | Deck, Patio(s), Shed |
Building
| Bathroom Total | 2 |
| Bedrooms Above Ground | 4 |
| Bedrooms Total | 4 |
| Appliances | Microwave Built-in, Dishwasher, Stove, Dryer, Microwave, Refrigerator, Washer |
| Architectural Style | 2 Level |
| Basement Development | Finished |
| Basement Type | Full (finished) |
| Constructed Date | 1966 |
| Construction Style Attachment | Detached |
| Cooling Type | Central Air Conditioning |
| Exterior Finish | Brick, Vinyl |
| Fireplace Present | Yes |
| Fireplace Total | 1 |
| Foundation Type | Poured Concrete |
| Half Bath Total | 1 |
| Heating Fuel | Natural Gas |
| Heating Type | Forced Air |
| Stories Total | 2 |
| Size Interior | 1,536 Ft2 |
| Utility Water | Municipal Water |
Parking
| Garage | |
| Attached Garage |
Land
| Access Type | Road Access |
| Acreage | No |
| Fence Type | Fenced Yard |
| Sewer | Sanitary Sewer |
| Size Depth | 110 Ft |
| Size Frontage | 88.0000 |
| Size Irregular | 88x110 |
| Size Total Text | 88x110|under 1/2 Acre |
Rooms
| Level | Type | Length | Width | Dimensions |
|---|---|---|---|---|
| Second Level | Bedroom | 9.10X9.11 | ||
| Second Level | Bedroom | 8.11X11 | ||
| Second Level | Bedroom | 9.10X13.4 | ||
| Second Level | Bedroom | 10.2X10.6 | ||
| Second Level | Bathroom | 6.6X6.11 | ||
| Basement | Recreation Room | 12.3X25.3 | ||
| Basement | Laundry Room | 8.9X11.11 | ||
| Basement | Bonus Room | 7.10X16 | ||
| Basement | Cold Room | 5.2X28.2 | ||
| Main Level | Living Room | 12.1X18.11 | ||
| Main Level | Dining Room | 9.4X9.11 | ||
| Main Level | Kitchen | 10.2X14.8 | ||
| Main Level | Bathroom | 3.11X4.11 |
Utilities
| Cable | Available |
| Electricity | Available |
| Natural Gas | Available |
| Telephone | Available |
https://www.realtor.ca/real-estate/27958563/40-kingsmount-blvd-sault-ste-marie-sault-ste-marie
Contact Us
Contact us for more information
Josee Marshall
Salesperson
exitrealtyssm.com/
207 Northern Ave E - Suite 1
Sault Ste. Marie, Ontario P6B 4H9
(705) 942-6500
(705) 942-6502
(705) 942-6502
www.exitrealtyssm.com/

