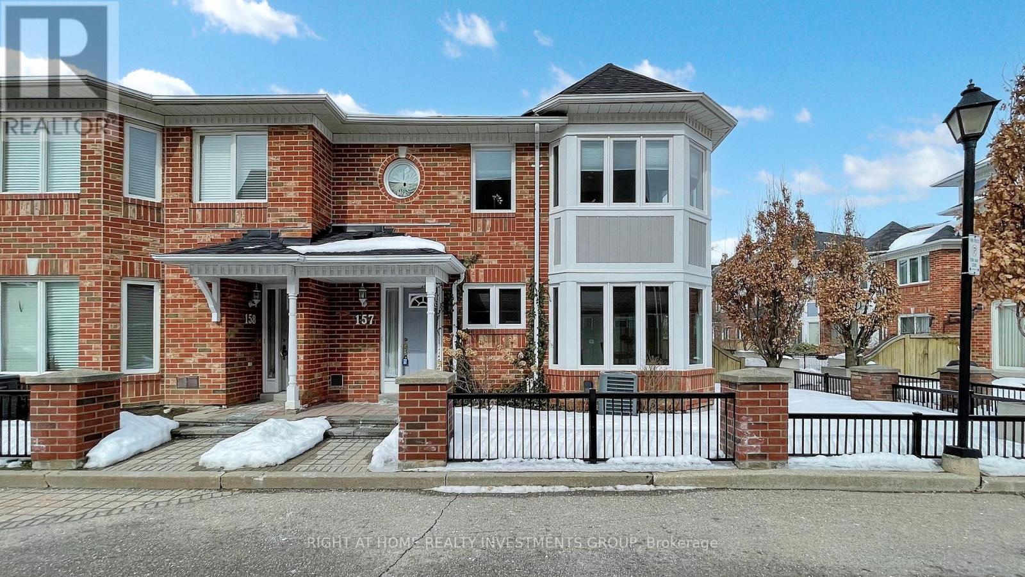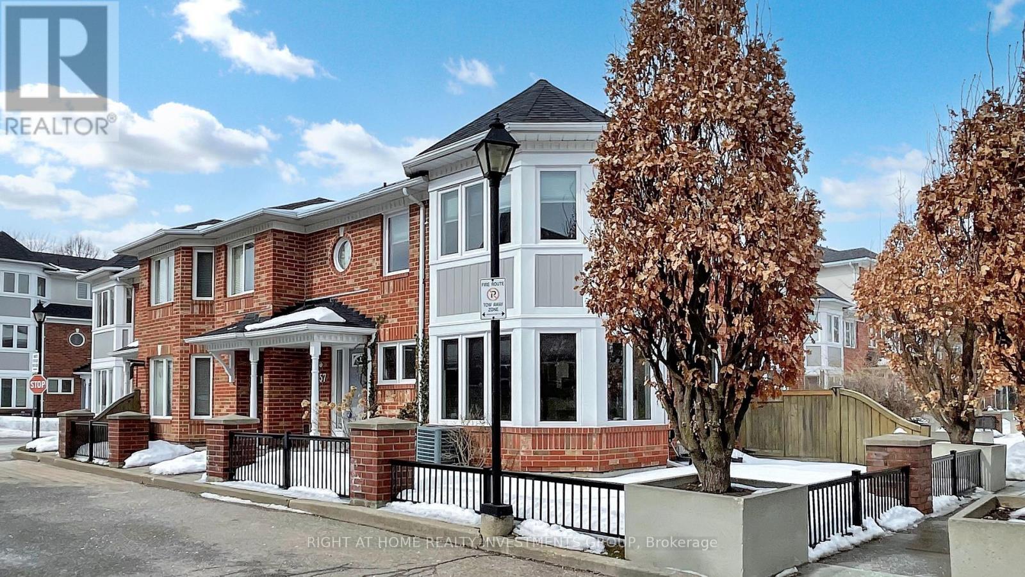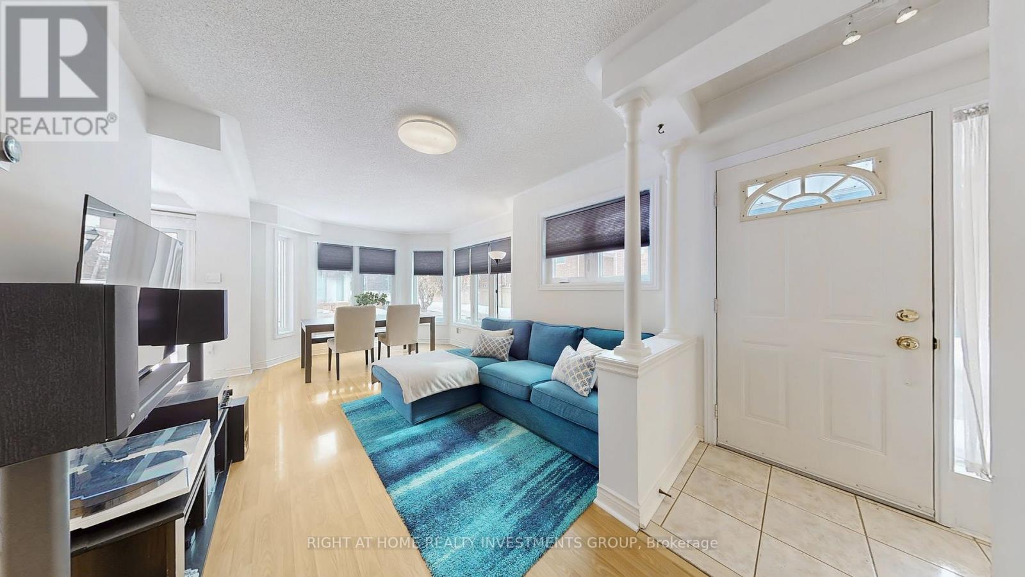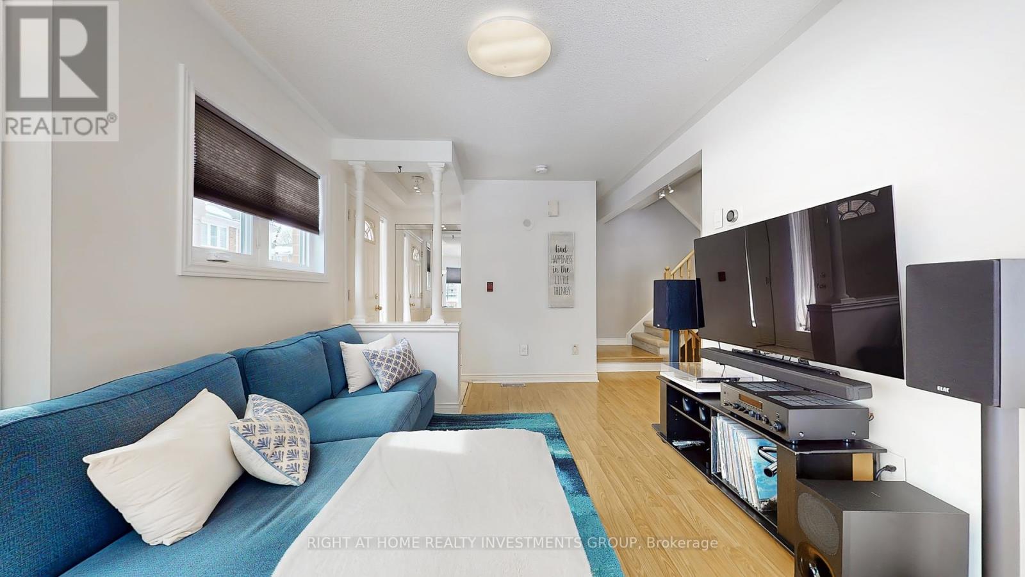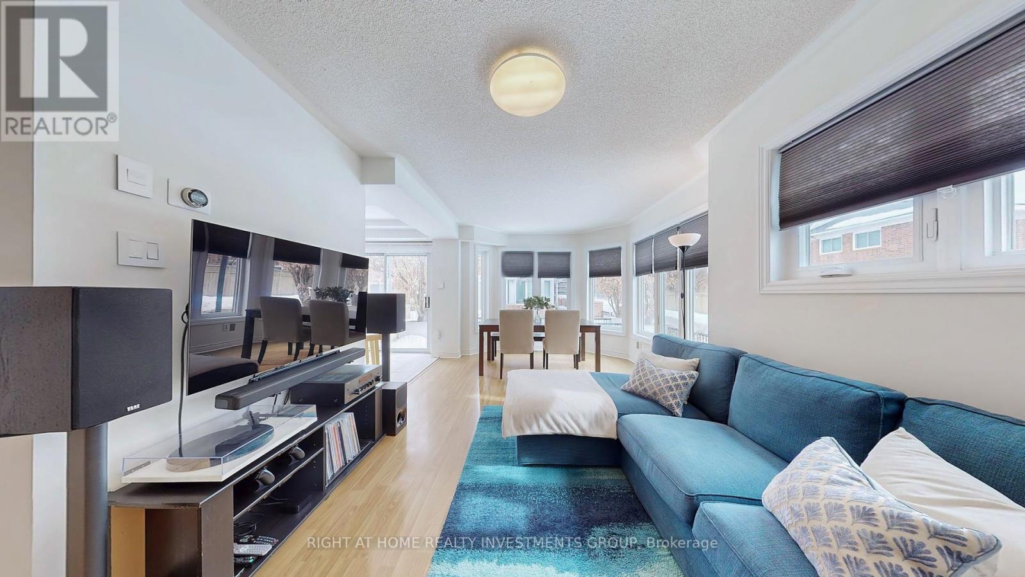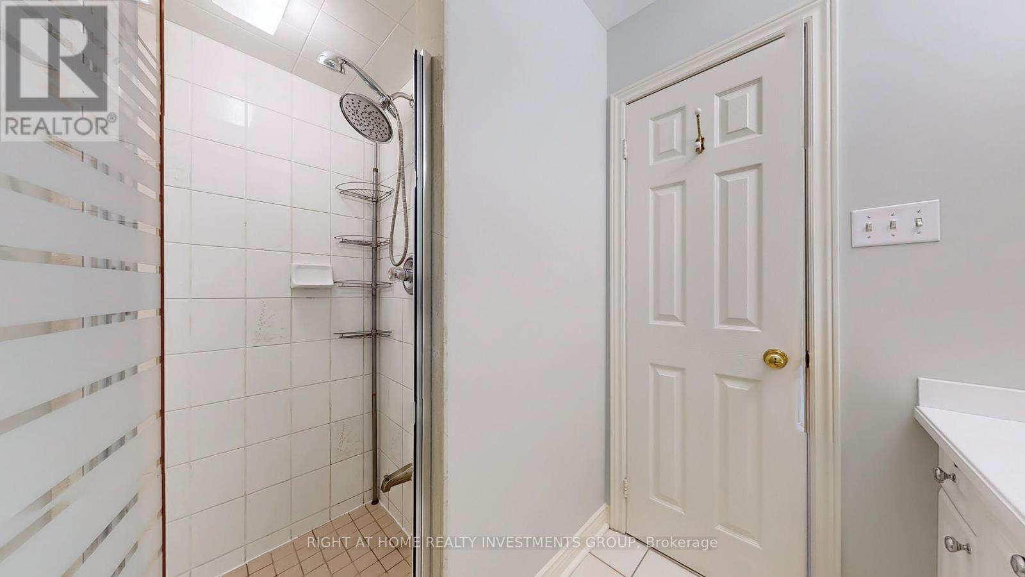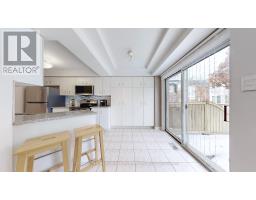157 - 18 Clark Avenue W Vaughan, Ontario L4J 8H1
$839,900Maintenance, Cable TV, Common Area Maintenance, Insurance, Parking
$600.59 Monthly
Maintenance, Cable TV, Common Area Maintenance, Insurance, Parking
$600.59 MonthlyBright and Immaculately Kept Corner Townhome In Desired Neighbourhood of Thornhill. This Home Comes With One Of The Largest Yards And Quietest Locations Within This Childsafe & Well Managed Thornhill Gated Complex W/ 24 Hr Security. Features Include: Updated Kitchen W/ Granite Countertops and Brand New Stainless Steel Appliances, Pantry Cupboards, Quality Laminate Floors Throughout Main Areas, New Windows, Newly Painted. Spacious Primary Bedroom Comes W/Ensuite 4 Pc Bathroom and Walk In Closet. Just Steps To Yonge St, Public Transit & All Amenities. Minutes To Promenade Mall, Hwy 7 /407. Maintenance Fees Include: Cable TV, Internet, Snow Removal, and Lawn Mowing. A Must See! (id:50886)
Property Details
| MLS® Number | N11991136 |
| Property Type | Single Family |
| Community Name | Crestwood-Springfarm-Yorkhill |
| Amenities Near By | Park, Public Transit, Schools |
| Community Features | Pet Restrictions |
| Parking Space Total | 1 |
Building
| Bathroom Total | 3 |
| Bedrooms Above Ground | 2 |
| Bedrooms Total | 2 |
| Age | 16 To 30 Years |
| Amenities | Visitor Parking |
| Appliances | Central Vacuum, Dishwasher, Dryer, Microwave, Stove, Washer, Window Coverings, Refrigerator |
| Basement Features | Separate Entrance |
| Basement Type | N/a |
| Cooling Type | Central Air Conditioning |
| Exterior Finish | Brick |
| Flooring Type | Laminate, Ceramic |
| Half Bath Total | 1 |
| Heating Fuel | Natural Gas |
| Heating Type | Forced Air |
| Stories Total | 2 |
| Size Interior | 1,200 - 1,399 Ft2 |
| Type | Row / Townhouse |
Parking
| Underground | |
| Garage |
Land
| Acreage | No |
| Land Amenities | Park, Public Transit, Schools |
Rooms
| Level | Type | Length | Width | Dimensions |
|---|---|---|---|---|
| Second Level | Primary Bedroom | 5.15 m | 2.83 m | 5.15 m x 2.83 m |
| Second Level | Bedroom 2 | 2.83 m | 2.74 m | 2.83 m x 2.74 m |
| Main Level | Living Room | 5.73 m | 3.14 m | 5.73 m x 3.14 m |
| Main Level | Dining Room | 5.73 m | 3.14 m | 5.73 m x 3.14 m |
| Main Level | Kitchen | 3.05 m | 2.62 m | 3.05 m x 2.62 m |
| Main Level | Eating Area | 2.56 m | 2.26 m | 2.56 m x 2.26 m |
Contact Us
Contact us for more information
Nikolay Klyushkin
Salesperson
www.NikolayandTatiana.com
895 Don Mills Rd #401 B2
Toronto, Ontario M3C 1W3
(647) 288-9422
Tatiana Klyushkina
Salesperson
www.nikolayandtatiana.com/
www.facebook.com/tatiana.klyushkina
www.linkedin.com/profile/view?id=33553830&trk=nav_responsive_tab_profile
895 Don Mills Rd #401 B2
Toronto, Ontario M3C 1W3
(647) 288-9422

