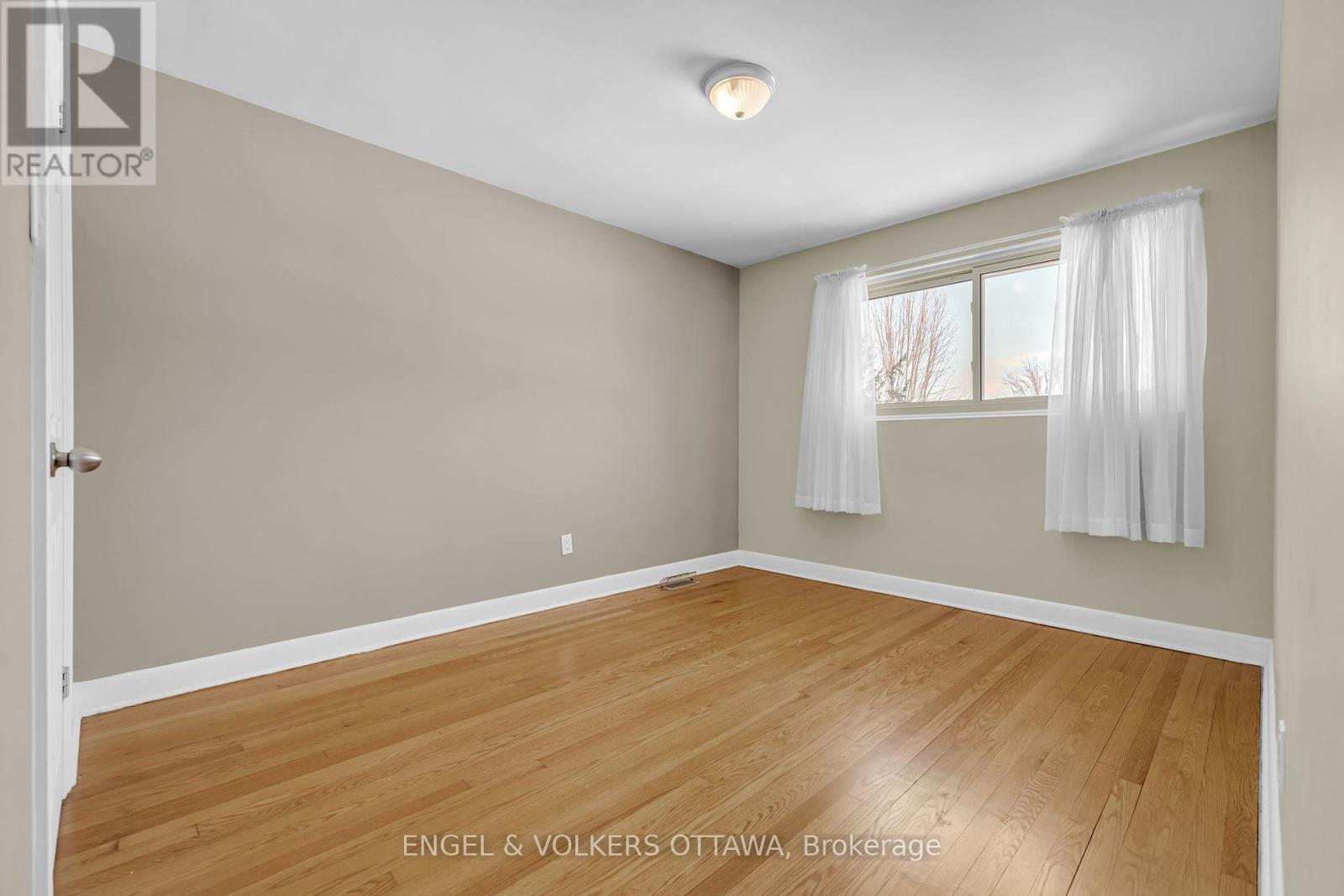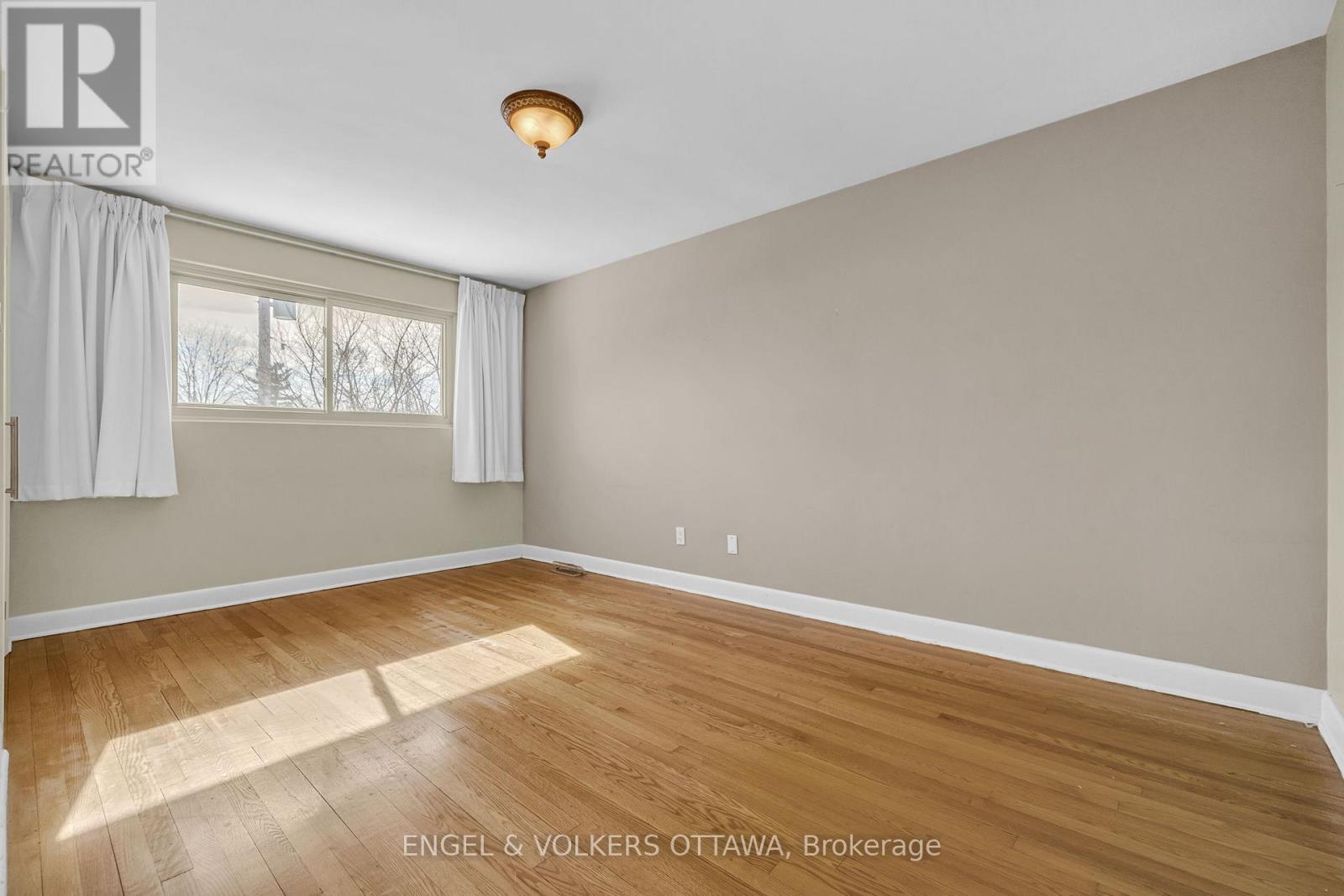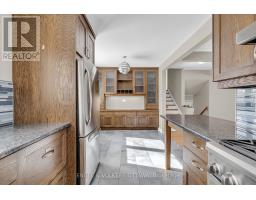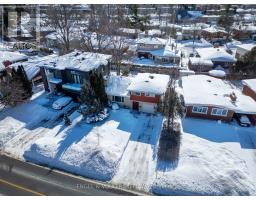710 Sherbourne Road Ottawa, Ontario K2A 3H5
$849,900
Welcome to 710 Sherbourne Road situated in beautiful McKeller Park and located across from Tilbury Park. This upgraded spacious split level offers the perfect space for all your family living and entertainment. The ground level has inside access to the garage , and a sunny den perfect for your home office, & a powder room. On the main level there is a living room, dining room and kitchen. You will be impressed with the quality of the kitchen from its beautiful wood cabintry, granite counter tops and high end stainless steel appliances. Cozy Wood burning fireplace in the living room with a large window looking out to the park setting. Upstairs you will find 3 good sized bedrooms with a full bathroom. The basement has a finished Recreation, laundry and storage. The yard and landscaping was professionally done and is beautiful. Nestled on a tree-lined street, this lovely home is just minutes away from top-rated schools, shopping, dining, transit, Highway 417, the Ottawa River Parkway, the new LRT, Altea gym and parks. 48 hrs irrevocable on all offers. (id:50886)
Open House
This property has open houses!
2:00 pm
Ends at:4:00 pm
2:00 pm
Ends at:4:00 pm
Property Details
| MLS® Number | X11990967 |
| Property Type | Single Family |
| Community Name | 5103 - Carlingwood |
| Parking Space Total | 4 |
Building
| Bathroom Total | 2 |
| Bedrooms Above Ground | 3 |
| Bedrooms Total | 3 |
| Appliances | Garage Door Opener Remote(s), Dishwasher, Dryer, Refrigerator, Stove, Washer |
| Basement Development | Partially Finished |
| Basement Type | N/a (partially Finished) |
| Construction Style Attachment | Detached |
| Construction Style Split Level | Sidesplit |
| Cooling Type | Central Air Conditioning |
| Exterior Finish | Brick |
| Fireplace Present | Yes |
| Fireplace Total | 1 |
| Foundation Type | Concrete |
| Half Bath Total | 1 |
| Heating Fuel | Natural Gas |
| Heating Type | Forced Air |
| Size Interior | 1,100 - 1,500 Ft2 |
| Type | House |
| Utility Water | Municipal Water |
Parking
| Attached Garage | |
| Garage |
Land
| Acreage | No |
| Sewer | Sanitary Sewer |
| Size Depth | 100 Ft |
| Size Frontage | 55 Ft ,8 In |
| Size Irregular | 55.7 X 100 Ft |
| Size Total Text | 55.7 X 100 Ft |
Rooms
| Level | Type | Length | Width | Dimensions |
|---|---|---|---|---|
| Second Level | Bedroom | 2.91 m | 4.34 m | 2.91 m x 4.34 m |
| Second Level | Bedroom 2 | 2.91 m | 4.28 m | 2.91 m x 4.28 m |
| Second Level | Bedroom 3 | 2.39 m | 3.03 m | 2.39 m x 3.03 m |
| Second Level | Bathroom | 2.39 m | 2.6 m | 2.39 m x 2.6 m |
| Basement | Recreational, Games Room | 5.27 m | 4.57 m | 5.27 m x 4.57 m |
| Basement | Laundry Room | 1.77 m | 2.64 m | 1.77 m x 2.64 m |
| Main Level | Den | 3.24 m | 1.94 m | 3.24 m x 1.94 m |
| Main Level | Living Room | 5.27 m | 3.56 m | 5.27 m x 3.56 m |
| Main Level | Dining Room | 3.8 m | 2.21 m | 3.8 m x 2.21 m |
| Main Level | Kitchen | 3.01 m | 2.7 m | 3.01 m x 2.7 m |
| Main Level | Eating Area | 2.25 m | 2.7 m | 2.25 m x 2.7 m |
https://www.realtor.ca/real-estate/27958307/710-sherbourne-road-ottawa-5103-carlingwood
Contact Us
Contact us for more information
Lena Maione
Salesperson
292 Somerset Street West
Ottawa, Ontario K2P 0J6
(613) 422-8688
(613) 422-6200
Alexandra Maione
Salesperson
ottawacentral.evrealestate.com/
787 Bank St Unit 2nd Floor
Ottawa, Ontario K1S 3V5
(613) 422-8688
(613) 422-6200
ottawacentral.evrealestate.com/

























































