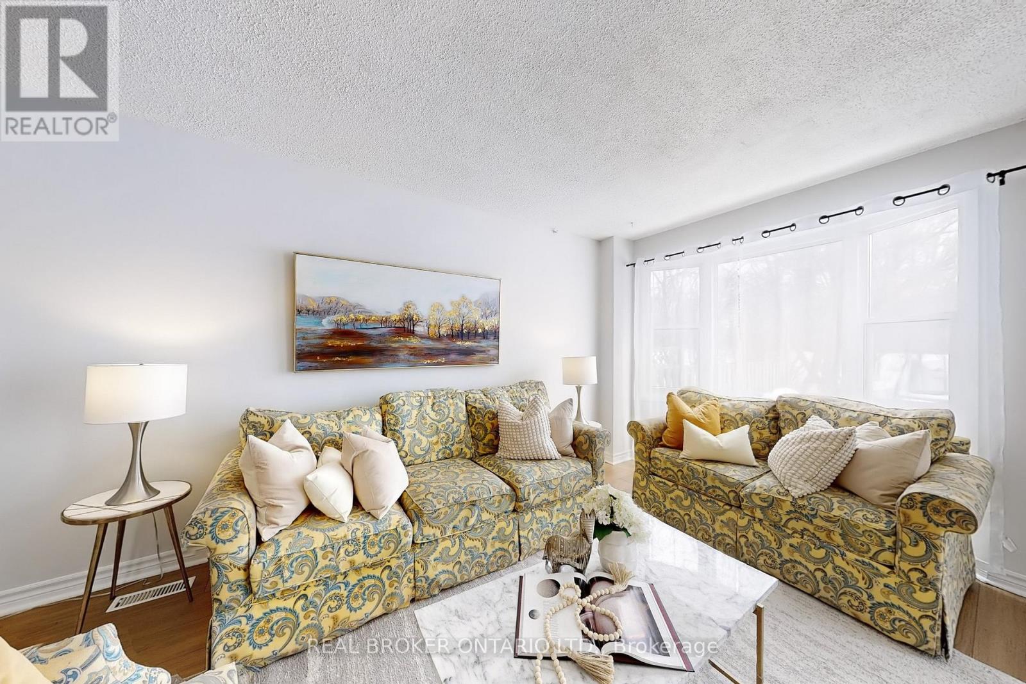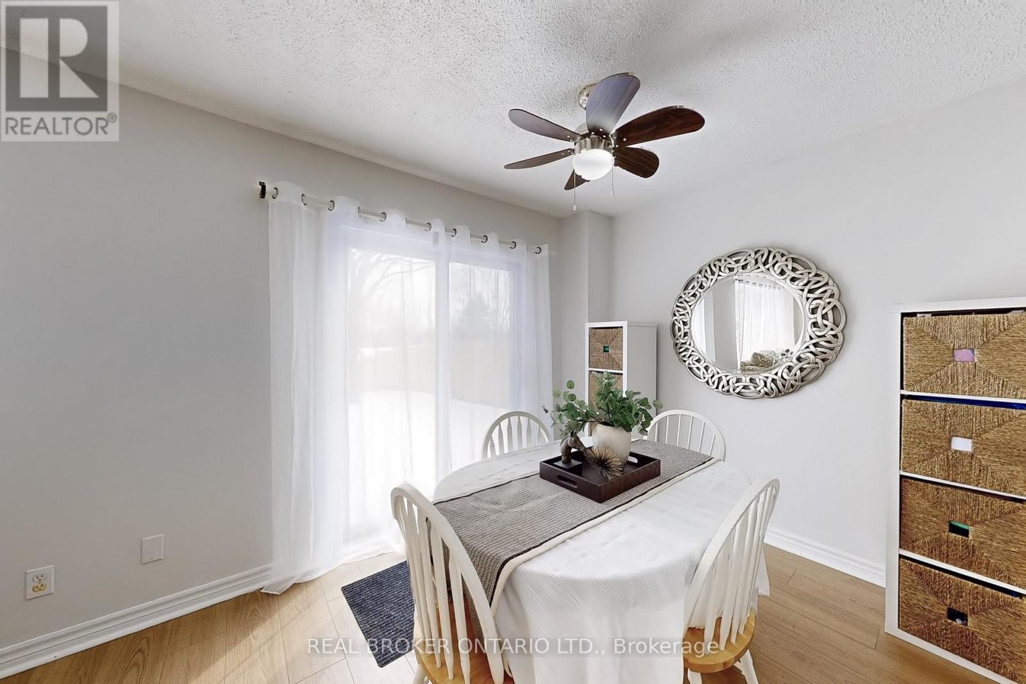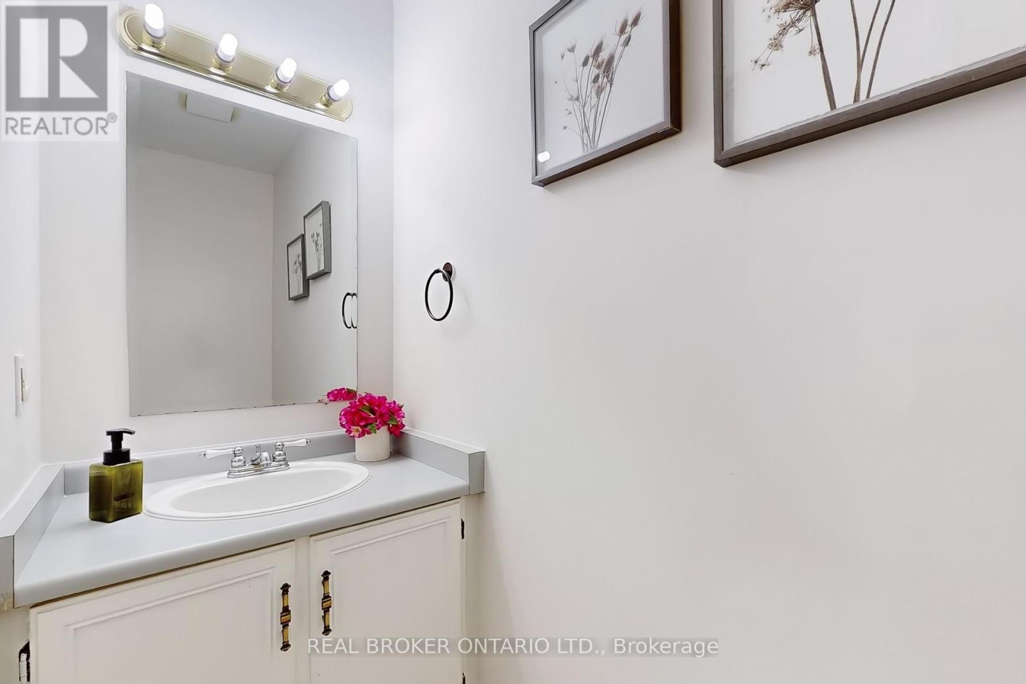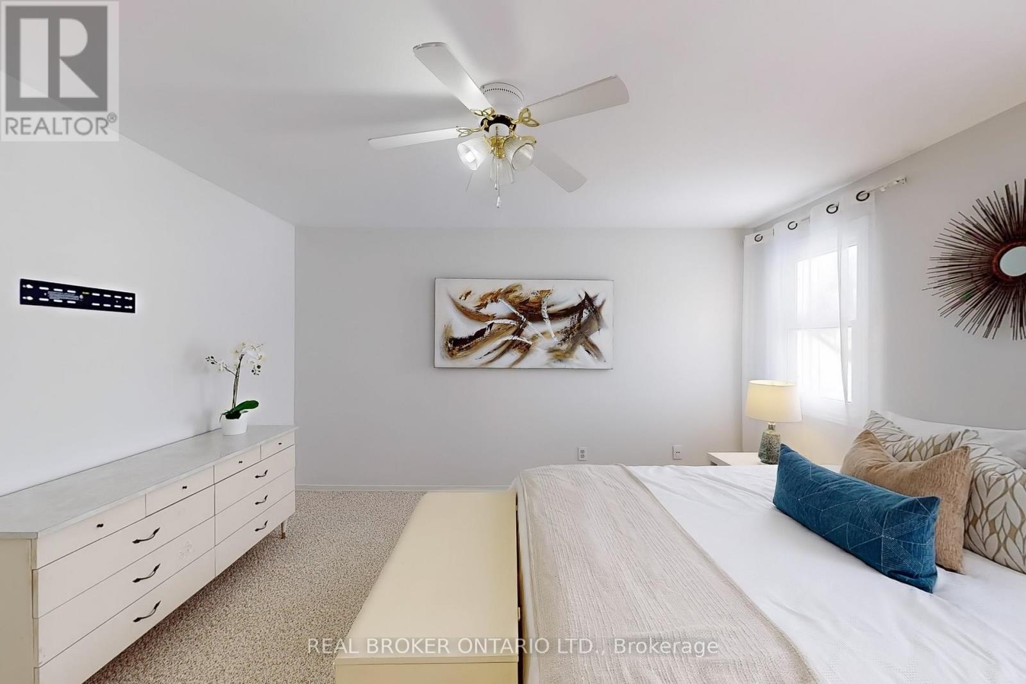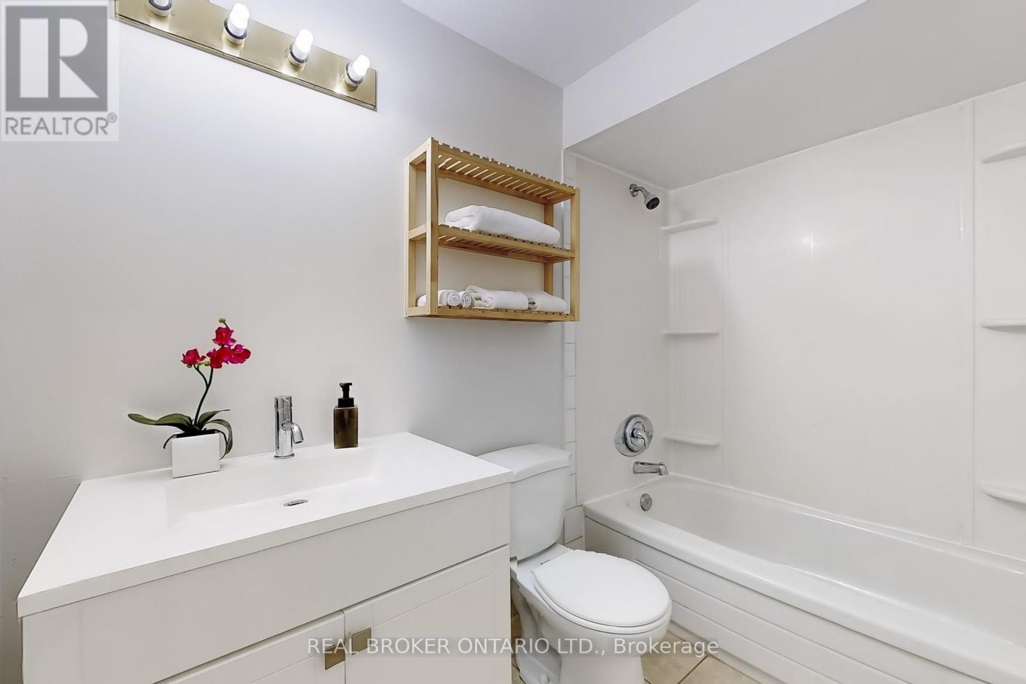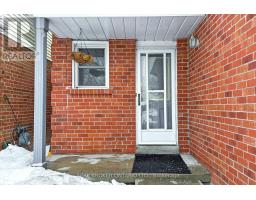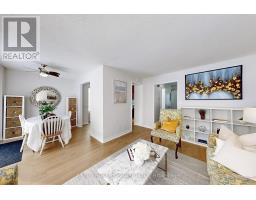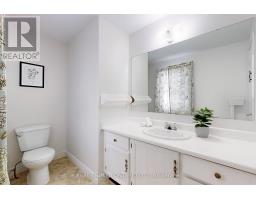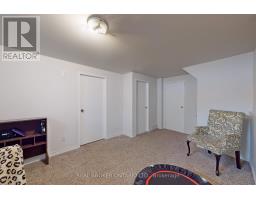21 Prout Drive Clarington, Ontario L1C 4A3
$699,000
Charming Family Home with Private Backyard! This beautifully designed home features an open-concept main floor, complete with a spacious eat-in kitchen equipped with a built-in dishwasher. The bright living and dining areas offer seamless access to a deck overlooking a large, serene backyard with no rear neighbours. The primary bedroom boasts a walk-in closet and a private 2-piece ensuite. A finished basement provides extra living space with a cozy rec room, a full 4-piece bathroom, and an additional room for guests or a home office. Very nice family neighbourhood! ** This is a linked property.** (id:50886)
Open House
This property has open houses!
1:00 pm
Ends at:3:00 pm
1:00 pm
Ends at:3:00 pm
Property Details
| MLS® Number | E11991283 |
| Property Type | Single Family |
| Community Name | Bowmanville |
| Amenities Near By | Public Transit, Schools, Hospital, Park |
| Community Features | School Bus |
| Parking Space Total | 5 |
Building
| Bathroom Total | 4 |
| Bedrooms Above Ground | 3 |
| Bedrooms Below Ground | 1 |
| Bedrooms Total | 4 |
| Appliances | Water Softener, Water Heater, Dishwasher, Dryer, Refrigerator, Stove, Washer |
| Basement Development | Finished |
| Basement Type | N/a (finished) |
| Construction Style Attachment | Detached |
| Cooling Type | Central Air Conditioning |
| Exterior Finish | Brick, Vinyl Siding |
| Foundation Type | Concrete |
| Half Bath Total | 2 |
| Heating Fuel | Natural Gas |
| Heating Type | Forced Air |
| Stories Total | 2 |
| Size Interior | 700 - 1,100 Ft2 |
| Type | House |
| Utility Water | Municipal Water |
Parking
| Attached Garage | |
| Garage |
Land
| Acreage | No |
| Land Amenities | Public Transit, Schools, Hospital, Park |
| Sewer | Sanitary Sewer |
| Size Depth | 202 Ft ,8 In |
| Size Frontage | 30 Ft |
| Size Irregular | 30 X 202.7 Ft |
| Size Total Text | 30 X 202.7 Ft |
Rooms
| Level | Type | Length | Width | Dimensions |
|---|---|---|---|---|
| Second Level | Primary Bedroom | 4 m | 3.6 m | 4 m x 3.6 m |
| Second Level | Bedroom 2 | 3.6 m | 2.6 m | 3.6 m x 2.6 m |
| Second Level | Bedroom 3 | 3.3 m | 2.75 m | 3.3 m x 2.75 m |
| Basement | Recreational, Games Room | 5.8 m | 3.1 m | 5.8 m x 3.1 m |
| Basement | Other | 2.9 m | 2.9 m | 2.9 m x 2.9 m |
| Main Level | Kitchen | 4.5 m | 2.3 m | 4.5 m x 2.3 m |
| Main Level | Living Room | 5.2 m | 3.5 m | 5.2 m x 3.5 m |
| Main Level | Dining Room | 2.8 m | 2.5 m | 2.8 m x 2.5 m |
https://www.realtor.ca/real-estate/27959050/21-prout-drive-clarington-bowmanville-bowmanville
Contact Us
Contact us for more information
Vany Kilyana
Salesperson
130 King St W Unit 1900b
Toronto, Ontario M5X 1E3
(888) 311-1172
(888) 311-1172
www.joinreal.com/
Taylor Morgado
Salesperson
1440 King Street North
St. Jacobs, Ontario N0B 2N0
(888) 311-1172
www.joinreal.com/




