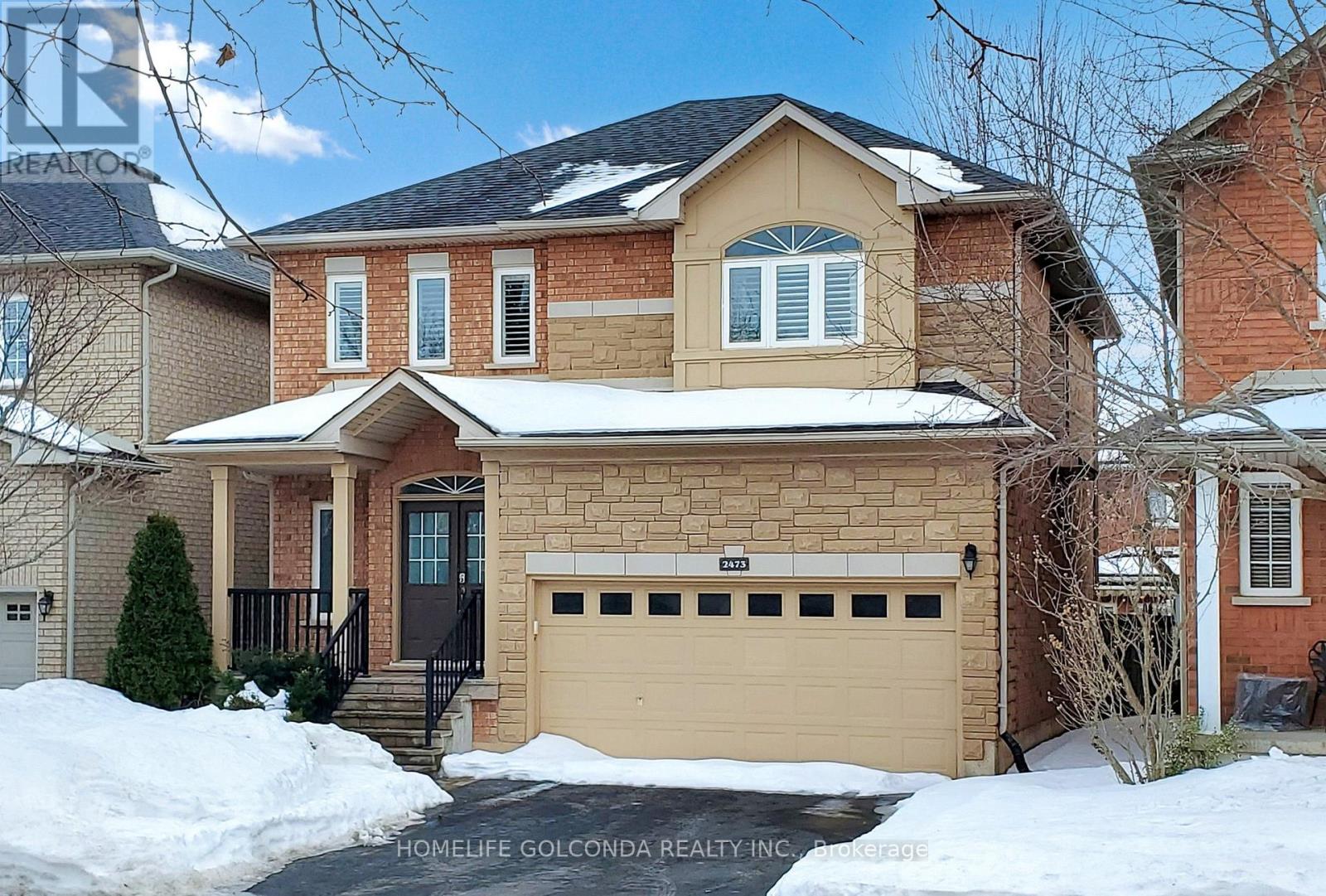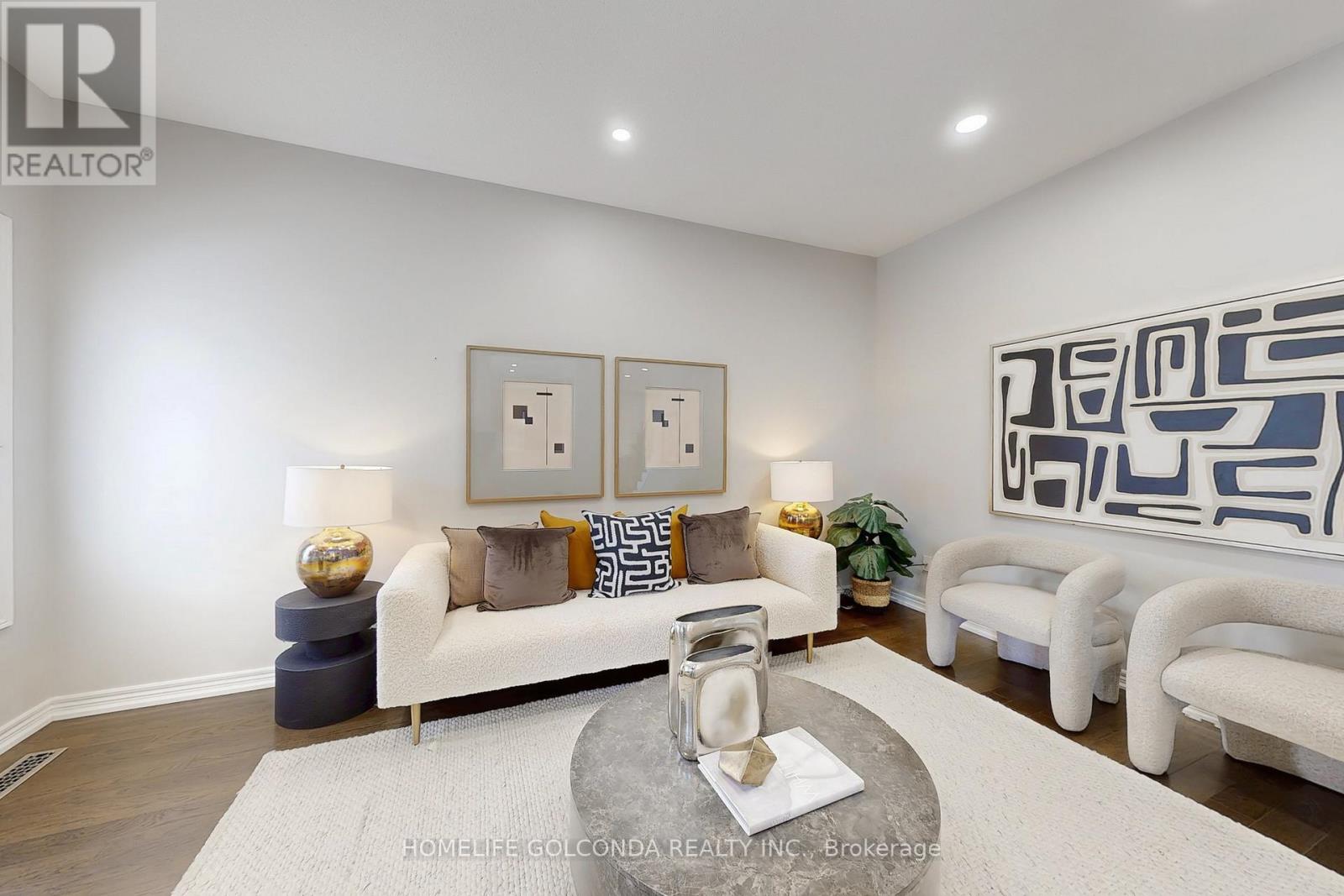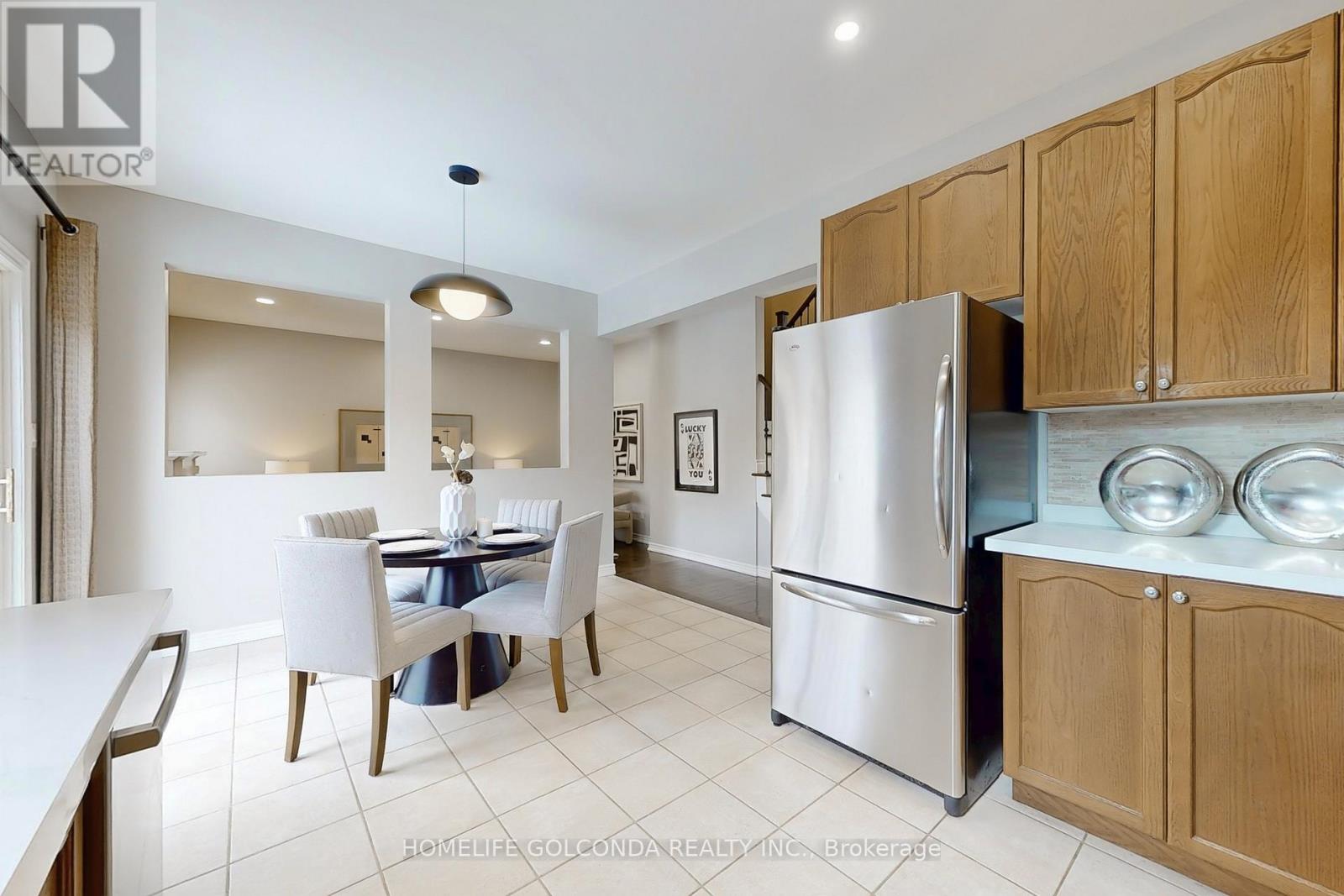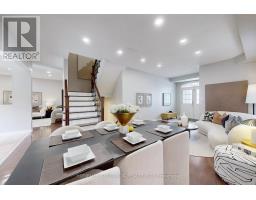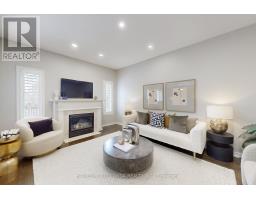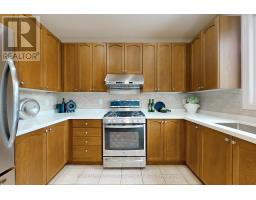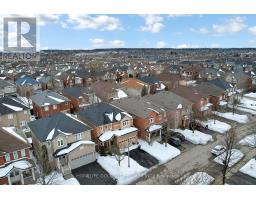2473 Blue Holly Crescent Oakville, Ontario L6M 4V4
$1,658,000
Welcome to 2473 Blue Holly Cres, a beautifully upgraded, move-in ready home that perfectlybalances style, space, and functionality! Designed with an efficient layout and no wastedspace, this home features four generously sized bedrooms, providing comfort for the wholefamily. The open-concept main floor with soaring 9-ft ceilings creates a bright and invitingatmosphere, while the professionally finished basement offers valuable additional living spacefor growing families. Built with a durable stone and brick exterior, this home also boasts acovered front porch and a low-maintenance backyard with a stylish stone patio, ideal forrelaxation or entertaining. Situated in a top-rated school district, with parks and sceniccross-town trails just steps away, this home is a rare find in a highly desirable location! ***List of upgrades: Roof (2018), Owned Hot Water Tank (2017), Bathroom Vanity (2018), RangeHood & Gas Stove (2017), EV Charger Wired (2018), Insulation (2018), Light Fixtures on Main &2nd Floors (2024), Kitchen Countertop & Sink (2024), 2nd Floor Painted (2024) (id:50886)
Property Details
| MLS® Number | W11991344 |
| Property Type | Single Family |
| Community Name | West Oak Trails |
| Amenities Near By | Hospital, Park, Public Transit, Schools |
| Community Features | Community Centre |
| Parking Space Total | 4 |
| Structure | Porch |
Building
| Bathroom Total | 3 |
| Bedrooms Above Ground | 4 |
| Bedrooms Total | 4 |
| Appliances | Central Vacuum, Garage Door Opener Remote(s), Dishwasher, Dryer, Garage Door Opener, Range, Refrigerator, Stove, Washer, Window Coverings |
| Basement Development | Finished |
| Basement Type | N/a (finished) |
| Construction Status | Insulation Upgraded |
| Construction Style Attachment | Detached |
| Cooling Type | Central Air Conditioning |
| Exterior Finish | Brick, Stone |
| Fireplace Present | Yes |
| Flooring Type | Hardwood, Tile |
| Foundation Type | Concrete |
| Half Bath Total | 1 |
| Heating Fuel | Natural Gas |
| Heating Type | Forced Air |
| Stories Total | 2 |
| Size Interior | 2,000 - 2,500 Ft2 |
| Type | House |
| Utility Water | Municipal Water |
Parking
| Attached Garage | |
| Garage |
Land
| Acreage | No |
| Fence Type | Fenced Yard |
| Land Amenities | Hospital, Park, Public Transit, Schools |
| Landscape Features | Landscaped |
| Sewer | Sanitary Sewer |
| Size Depth | 88 Ft ,6 In |
| Size Frontage | 37 Ft ,7 In |
| Size Irregular | 37.6 X 88.5 Ft |
| Size Total Text | 37.6 X 88.5 Ft|under 1/2 Acre |
| Zoning Description | Rl6 |
Rooms
| Level | Type | Length | Width | Dimensions |
|---|---|---|---|---|
| Second Level | Primary Bedroom | 4.57 m | 3.96 m | 4.57 m x 3.96 m |
| Second Level | Bedroom 2 | 3.96 m | 3.81 m | 3.96 m x 3.81 m |
| Second Level | Bedroom 3 | 3.76 m | 3.71 m | 3.76 m x 3.71 m |
| Second Level | Bedroom 4 | 3.15 m | 3.05 m | 3.15 m x 3.05 m |
| Basement | Recreational, Games Room | 8.69 m | 4.19 m | 8.69 m x 4.19 m |
| Basement | Recreational, Games Room | 2.9 m | 2.64 m | 2.9 m x 2.64 m |
| Basement | Utility Room | 3.6 m | 6.5 m | 3.6 m x 6.5 m |
| Main Level | Living Room | 5.79 m | 3.71 m | 5.79 m x 3.71 m |
| Main Level | Dining Room | 5.79 m | 3.71 m | 5.79 m x 3.71 m |
| Main Level | Kitchen | 5.23 m | 3.35 m | 5.23 m x 3.35 m |
| Main Level | Family Room | 4.72 m | 3.66 m | 4.72 m x 3.66 m |
| Main Level | Laundry Room | 3 m | 1.72 m | 3 m x 1.72 m |
Contact Us
Contact us for more information
Shi Jiao
Salesperson
3601 Hwy 7 #215
Markham, Ontario L3R 0M3
(905) 888-8819
(905) 888-8819
www.homelifegolconda.com/

