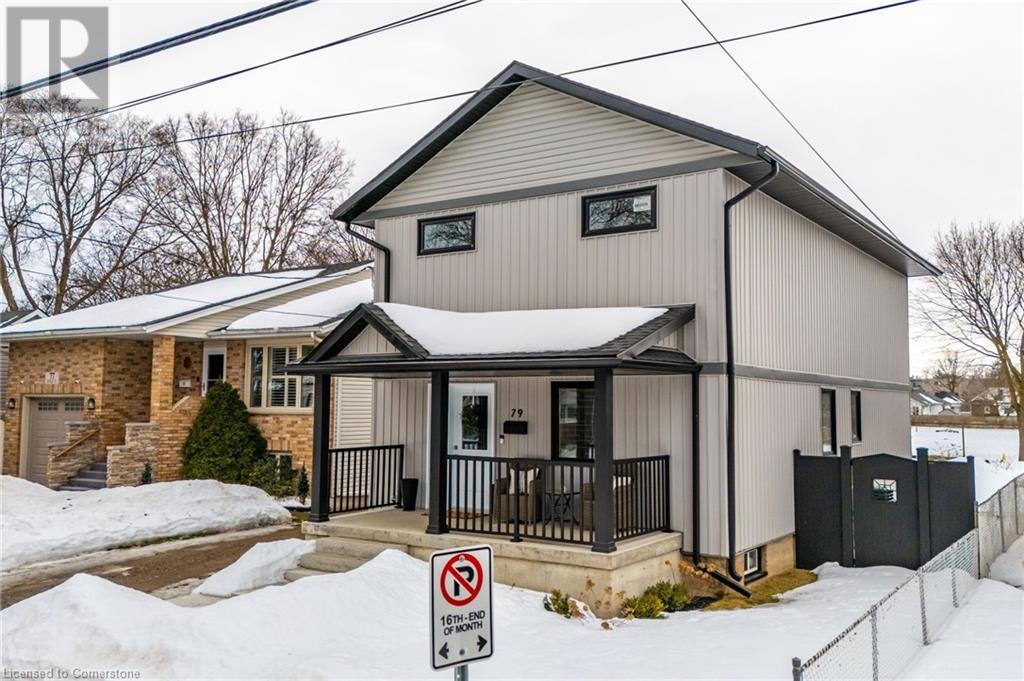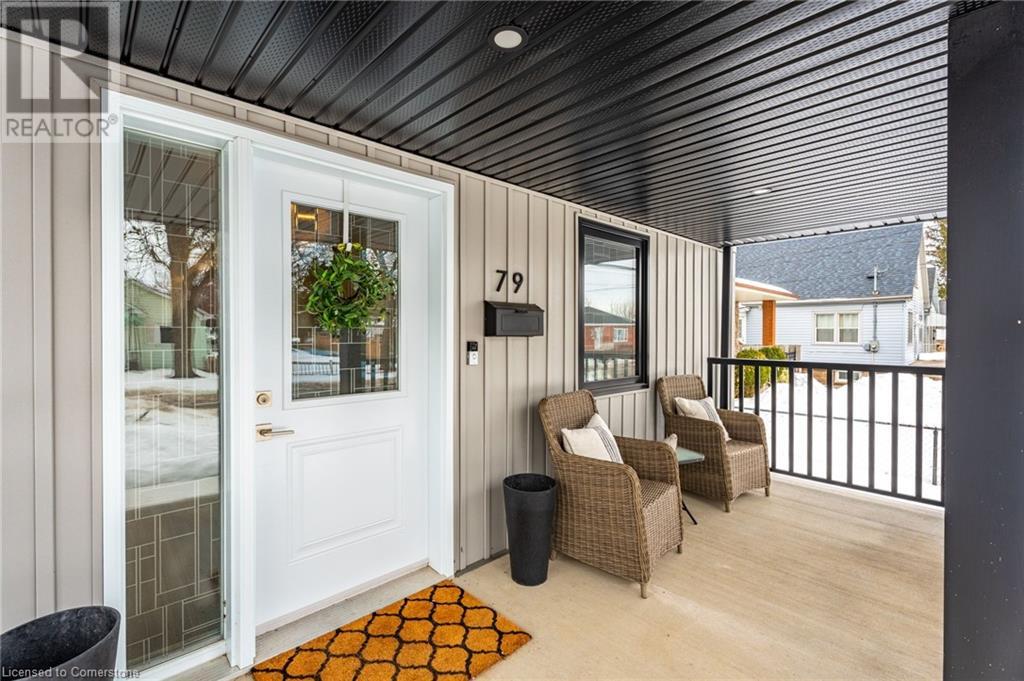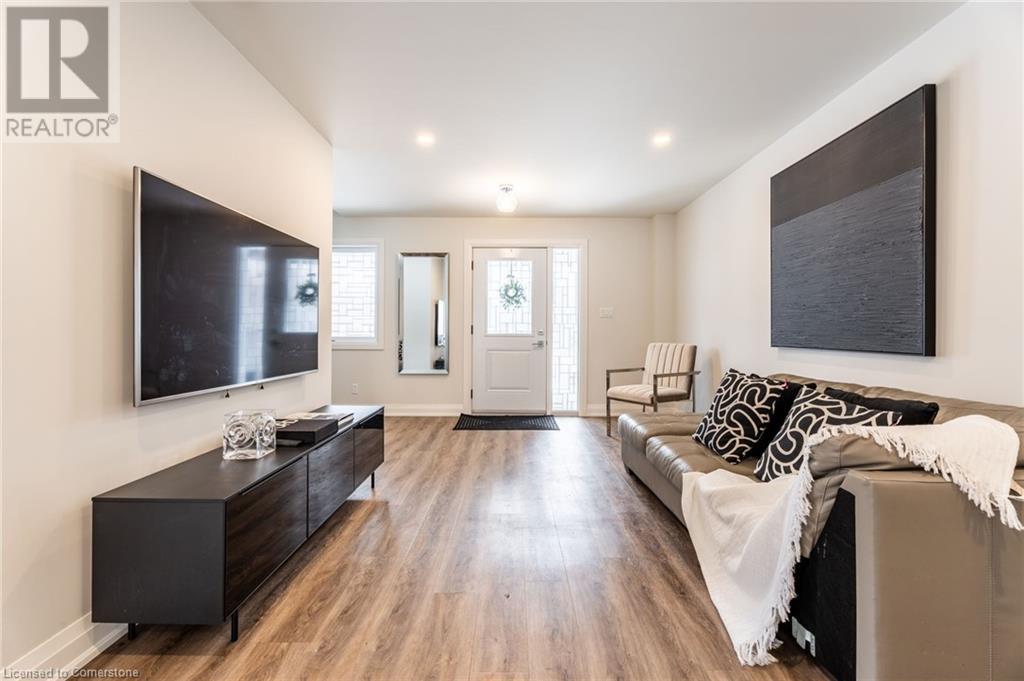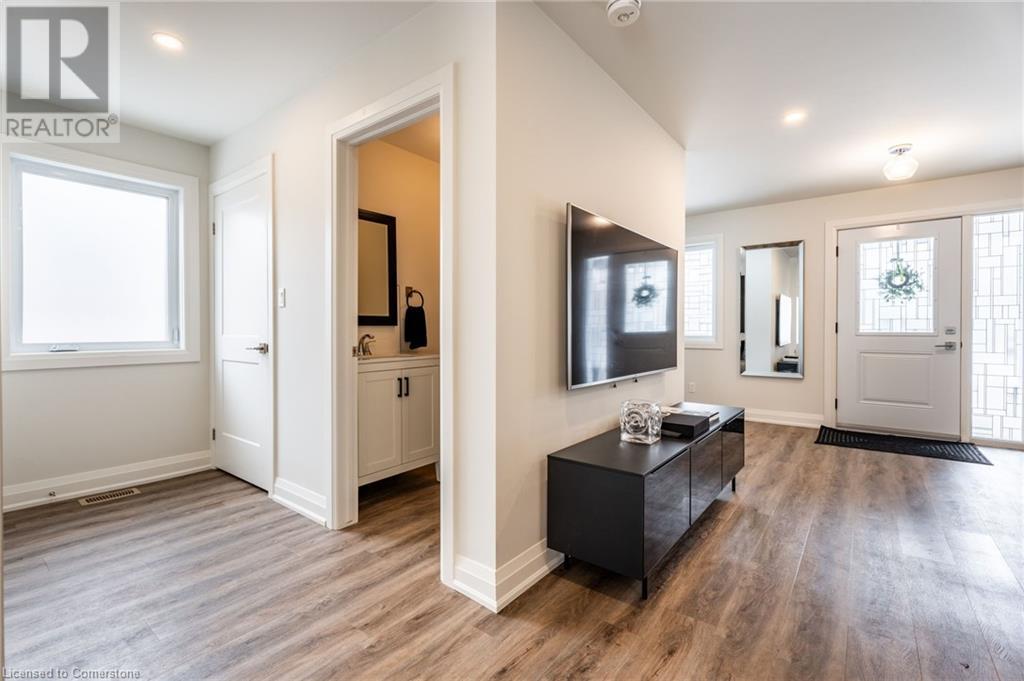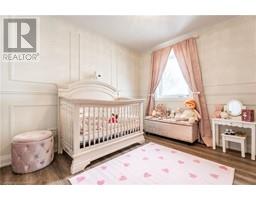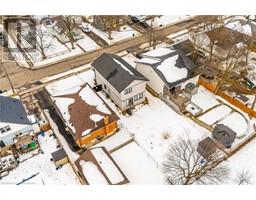79 Dublin Street Brantford, Ontario N3R 2E5
$799,900
Rebuilt from the ground up in 2022, this now 2-storey home features 3 bedrooms, 1.5 bathrooms, and a deep 132-foot lot with no rear neighbours. With over 1,800 square feet and an open-concept floor plan, this home is flooded with natural light and tons of space for the entire family to enjoy. Beyond the covered front porch, enter into the home and be greeted by a large welcome area which is best used as a large family room. Progress further into the home to the beautiful kitchen complete with a large centre island, stainless steel appliances, quartz countertops, and plenty of cabinetry storage. The main floor is complete with a side-door entry to a mudroom, a powder room, and sliding glass doors which exit out to the backyard. On the upper level, the large primary bedroom has a walk-in closet and ensuite privilege to the spa-inspired 4-piece bathroom. There are two additional, well-proportioned bedrooms on the top floor as well as the washer and dryer making laundry less of a chore, and more convenient than ever! This home is located just a few minutes from the 403 and Hwy 24 and is super close to shopping, restaurants, walking distance to schools, and a short drive to so many surrounding cities. (id:50886)
Open House
This property has open houses!
2:00 pm
Ends at:4:00 pm
Property Details
| MLS® Number | 40701905 |
| Property Type | Single Family |
| Amenities Near By | Golf Nearby, Hospital, Park, Place Of Worship, Schools |
| Equipment Type | None |
| Parking Space Total | 2 |
| Rental Equipment Type | None |
Building
| Bathroom Total | 2 |
| Bedrooms Above Ground | 3 |
| Bedrooms Total | 3 |
| Appliances | Dishwasher, Dryer, Refrigerator, Stove, Washer, Microwave Built-in, Window Coverings |
| Architectural Style | 2 Level |
| Basement Development | Unfinished |
| Basement Type | Full (unfinished) |
| Constructed Date | 2022 |
| Construction Style Attachment | Detached |
| Cooling Type | Central Air Conditioning |
| Exterior Finish | Vinyl Siding |
| Foundation Type | Poured Concrete |
| Half Bath Total | 1 |
| Heating Fuel | Natural Gas |
| Heating Type | Forced Air |
| Stories Total | 2 |
| Size Interior | 1,840 Ft2 |
| Type | House |
| Utility Water | Municipal Water |
Land
| Access Type | Highway Nearby |
| Acreage | No |
| Land Amenities | Golf Nearby, Hospital, Park, Place Of Worship, Schools |
| Sewer | Municipal Sewage System |
| Size Depth | 132 Ft |
| Size Frontage | 40 Ft |
| Size Total Text | Under 1/2 Acre |
| Zoning Description | R1c, I2 |
Rooms
| Level | Type | Length | Width | Dimensions |
|---|---|---|---|---|
| Second Level | 4pc Bathroom | Measurements not available | ||
| Second Level | Bedroom | 12'7'' x 9'6'' | ||
| Second Level | Bedroom | 10'3'' x 10'0'' | ||
| Second Level | Primary Bedroom | 20'4'' x 9'0'' | ||
| Main Level | 2pc Bathroom | Measurements not available | ||
| Main Level | Kitchen | 22'0'' x 21'0'' | ||
| Main Level | Family Room | 18'7'' x 15'0'' |
https://www.realtor.ca/real-estate/27959247/79-dublin-street-brantford
Contact Us
Contact us for more information
Liam Hope
Salesperson
188 Lakeshore Road East
Oakville, Ontario L6J 1H6
(905) 636-0045
www.theagencyre.com/



