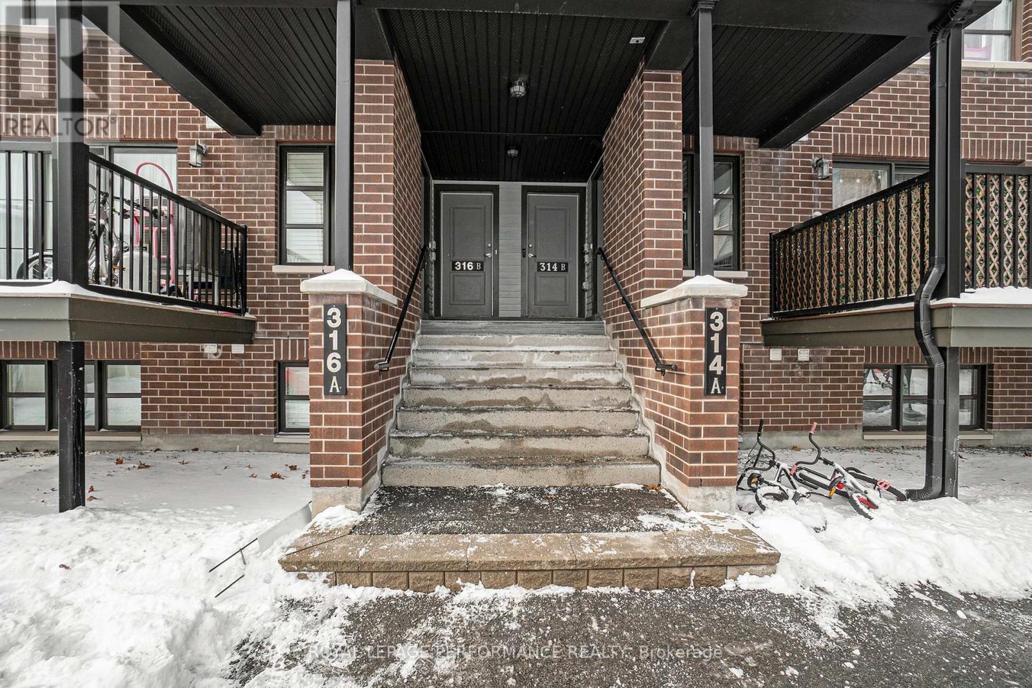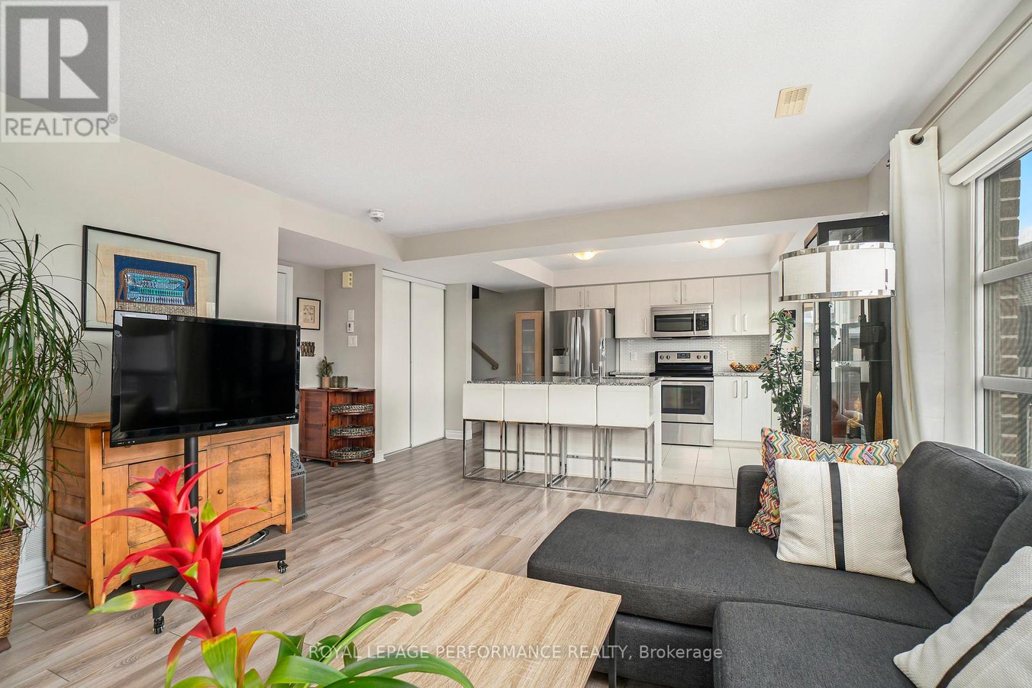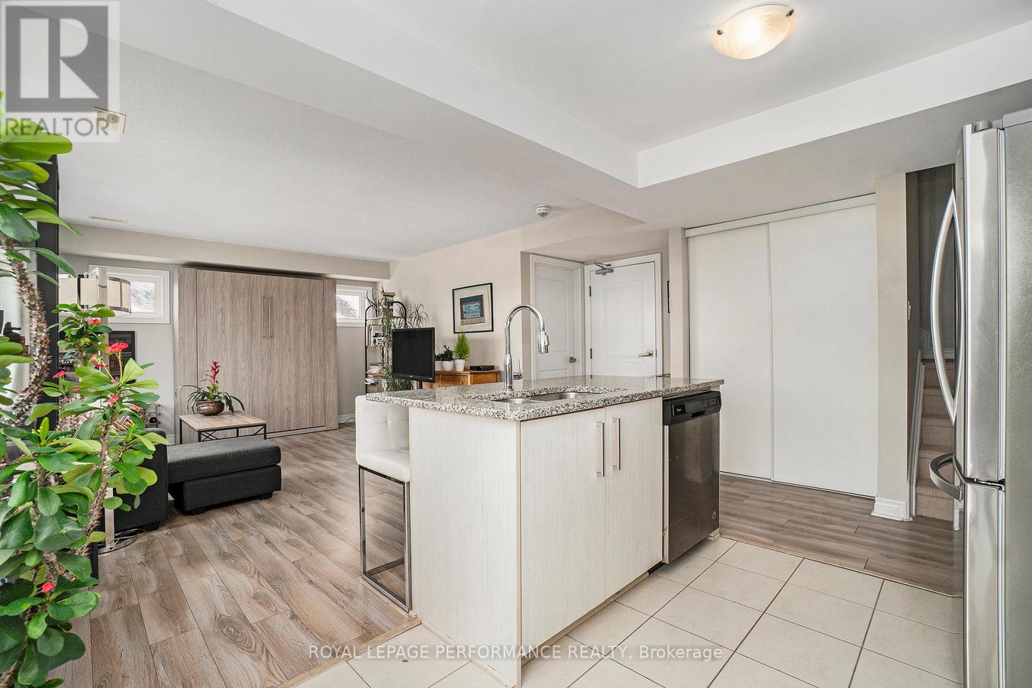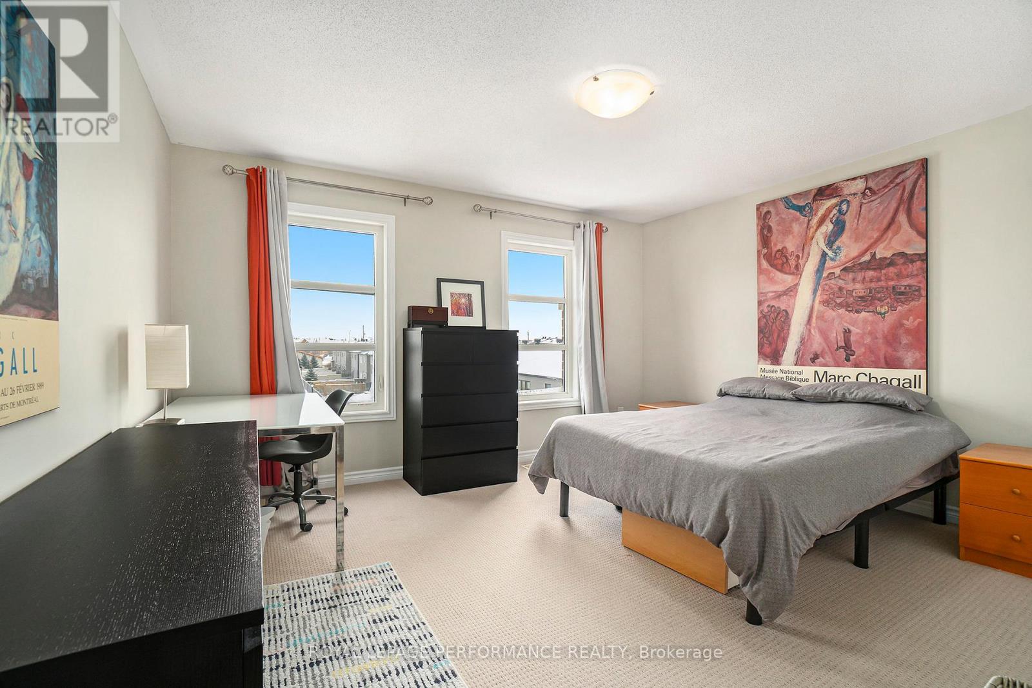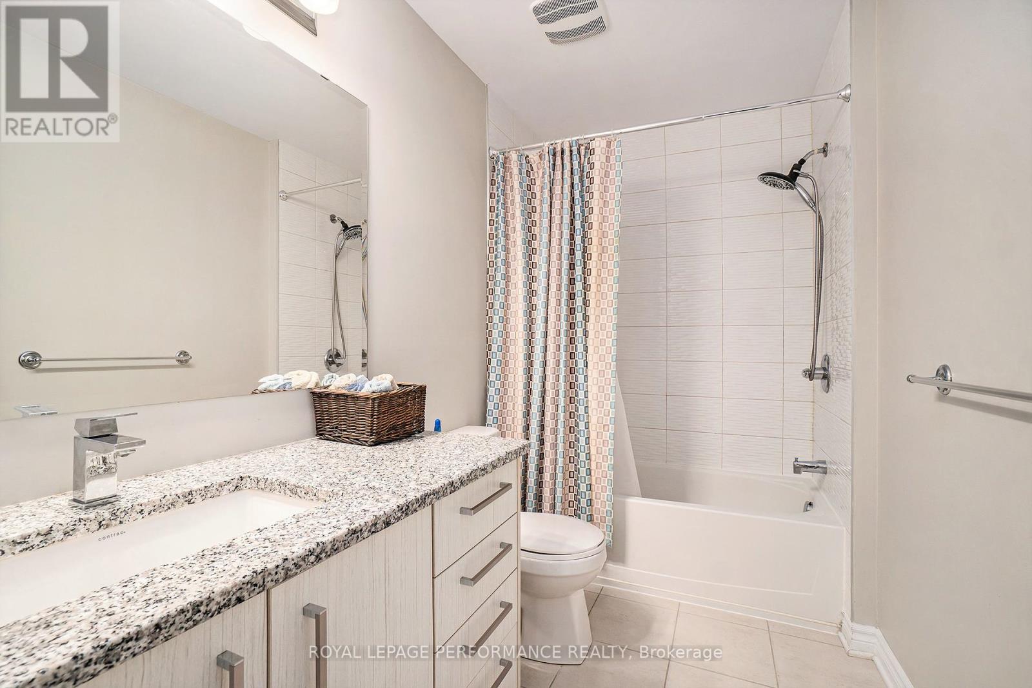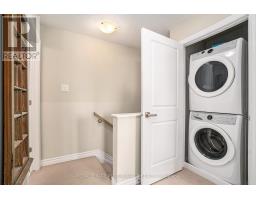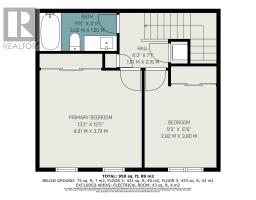B - 316 Des Tilleuls Private Ottawa, Ontario K4A 1B7
$409,000Maintenance, Insurance, Parking
$265 Monthly
Maintenance, Insurance, Parking
$265 Monthly**Open House Sunday 2h00-4h00** Welcome to 316 B Des Tilleuls in Orleans! This beautifully maintained 2-bedroom, 1.5-bathroom end-unit condominium boasts stylish finishes throughout. On the main floor, you're greeted by a spacious living room with large windows that flood the space with natural light. The stunning kitchen features a large quartz island, ample storage, and direct access to your private outdoor patio, with a convenient powder room nearby. Upstairs, you'll find a modern 3-piece bathroom with a gorgeous tiled shower and quartz vanity. The two spacious bedrooms feature oversized wardrobes, providing plenty of storage space. Plus, enjoy the added convenience of a laundry room on the second floor, so no need to head downstairs. Located in the vibrant Avalon community, this townhome is ideally situated close to everything you need, including restaurants, retail stores, parks and much more. (id:50886)
Open House
This property has open houses!
2:00 pm
Ends at:4:00 pm
Property Details
| MLS® Number | X11991629 |
| Property Type | Single Family |
| Community Name | 1117 - Avalon West |
| Community Features | Pet Restrictions |
| Features | Balcony |
| Parking Space Total | 1 |
| Structure | Deck |
Building
| Bathroom Total | 2 |
| Bedrooms Above Ground | 2 |
| Bedrooms Total | 2 |
| Appliances | Water Heater - Tankless, Dishwasher, Dryer, Hood Fan, Microwave, Refrigerator, Stove, Washer |
| Cooling Type | Central Air Conditioning |
| Exterior Finish | Brick, Vinyl Siding |
| Flooring Type | Hardwood, Ceramic |
| Foundation Type | Poured Concrete |
| Half Bath Total | 1 |
| Heating Fuel | Natural Gas |
| Heating Type | Forced Air |
| Stories Total | 2 |
| Size Interior | 1,000 - 1,199 Ft2 |
| Type | Apartment |
Parking
| No Garage |
Land
| Acreage | No |
Rooms
| Level | Type | Length | Width | Dimensions |
|---|---|---|---|---|
| Second Level | Bedroom | 4.01 m | 3.79 m | 4.01 m x 3.79 m |
| Second Level | Bedroom 2 | 2.82 m | 3.8 m | 2.82 m x 3.8 m |
| Second Level | Bathroom | 3.03 m | 1.5 m | 3.03 m x 1.5 m |
| Lower Level | Foyer | 1.03 m | 2.56 m | 1.03 m x 2.56 m |
| Main Level | Living Room | 3.94 m | 4.98 m | 3.94 m x 4.98 m |
| Main Level | Kitchen | 2.98 m | 4.2 m | 2.98 m x 4.2 m |
| Main Level | Bathroom | 1.46 m | 2.15 m | 1.46 m x 2.15 m |
https://www.realtor.ca/real-estate/27959856/b-316-des-tilleuls-private-ottawa-1117-avalon-west
Contact Us
Contact us for more information
Eric Fournier
Salesperson
fournierrealestategroup.ca/
901 Notre Dame St
Embrun, Ontario K0A 1W0
(613) 878-0015
(613) 830-0759
Mathieu Fournier
Salesperson
901 Notre Dame St
Embrun, Ontario K0A 1W0
(613) 878-0015
(613) 830-0759
Jessica Fournier
Salesperson
www.fournierrealestategroup.ca/
www.linkedin.com/in/jessica-fournier-9ba10a256/?originalSubdomain=ca
901 Notre Dame St
Embrun, Ontario K0A 1W0
(613) 878-0015
(613) 830-0759
Yvan Fournier
Salesperson
www.yvanfournier.ca/
901 Notre Dame St
Embrun, Ontario K0A 1W0
(613) 878-0015
(613) 830-0759


