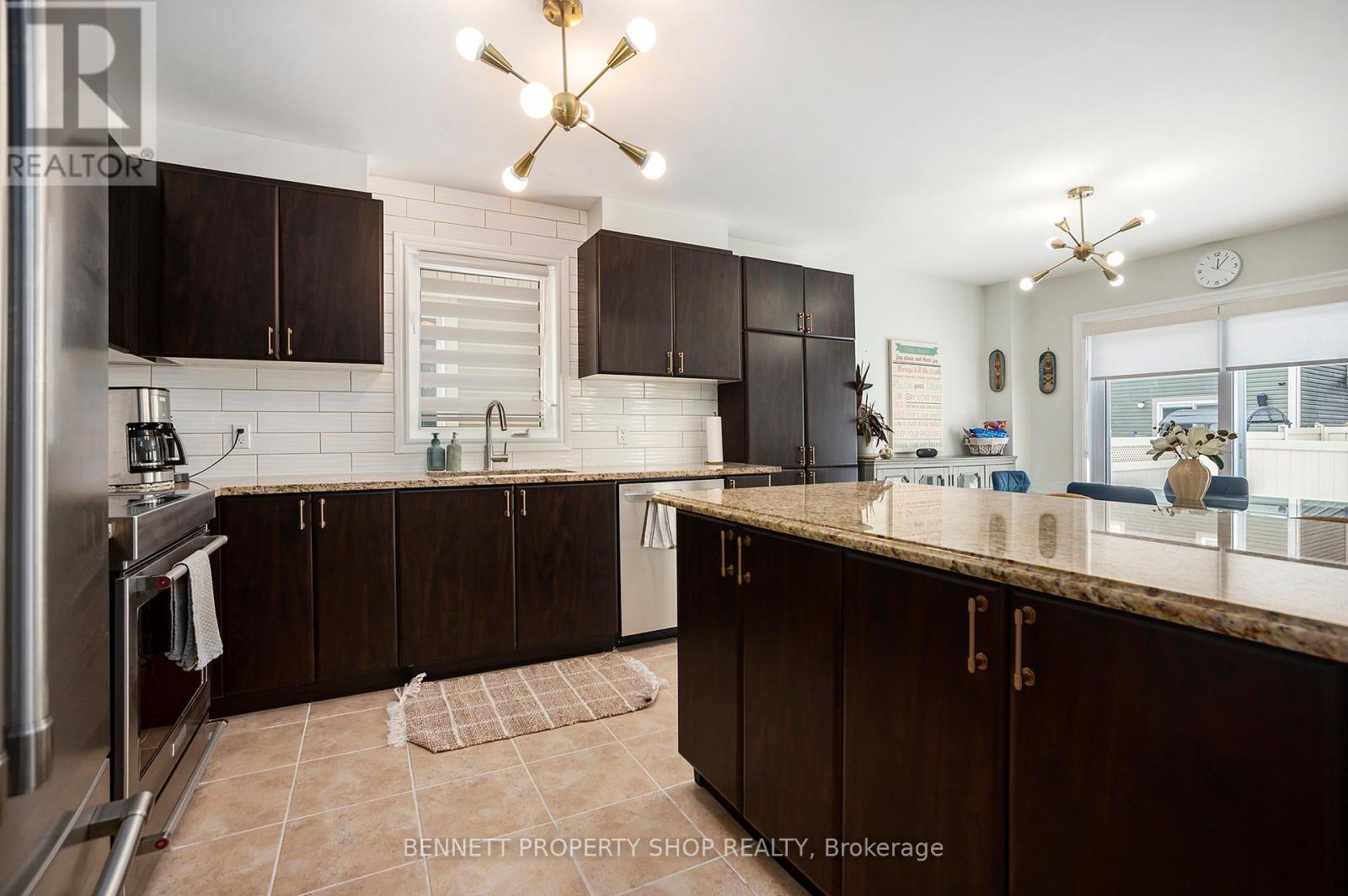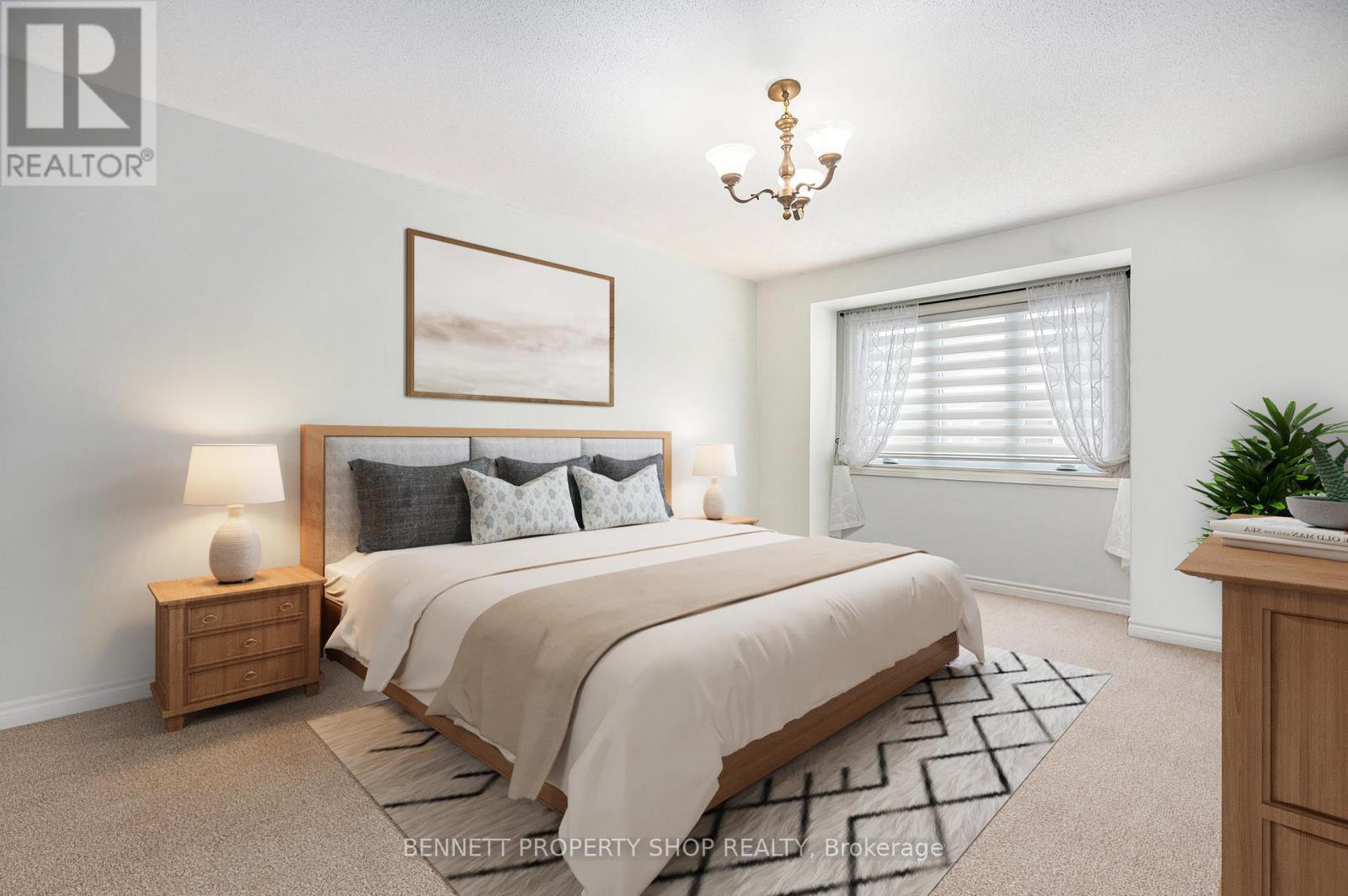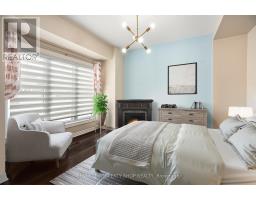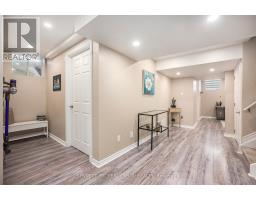615 Calla Lily Terrace Ottawa, Ontario K4A 0V3
$799,900
Stunning 2012-Built Home with Upgrades Galore! This beautifully maintained home boasts over 2,300 sq. ft. of bright and spacious living space, designed for comfort and style. Featuring three large bedrooms on the second level, including a primary suite with a walk-in closet and ensuite, plus a huge second-floor loft family room with a Juliet-style balcony perfect for relaxing or entertaining. The main floor offers an additional bedroom, ideal for guests or a home office. The open-concept kitchen, dining, and living area is warm and inviting, complete with a cozy fireplace and plenty of natural light. The fully finished lower level expands your living space, offering a rec room, office (or potential 5th bedroom), and a rough-in for a full bath already framed and ready to be completed. Ample storage throughout ensures everything has its place. With loads of upgrades and incredible attention to detail, this home is truly move-in ready. All windows except 4 have been replaced between 2020-2024, Roof 2017, Furnace 2020 +++ A full list of all the numerous upgrades are attached. Fantastic area so close to schools, shopping, parking & transit. Don't miss out, this one will be hard to beat! (id:50886)
Property Details
| MLS® Number | X11991915 |
| Property Type | Single Family |
| Community Name | 1119 - Notting Hill/Summerside |
| Amenities Near By | Public Transit, Schools |
| Features | Cul-de-sac |
| Parking Space Total | 4 |
| Structure | Patio(s), Shed |
Building
| Bathroom Total | 3 |
| Bedrooms Above Ground | 4 |
| Bedrooms Total | 4 |
| Amenities | Fireplace(s) |
| Appliances | Garage Door Opener Remote(s), Blinds, Dishwasher, Dryer, Refrigerator, Stove, Washer |
| Basement Type | Full |
| Construction Style Attachment | Detached |
| Cooling Type | Central Air Conditioning |
| Exterior Finish | Brick, Vinyl Siding |
| Fireplace Present | Yes |
| Fireplace Total | 1 |
| Foundation Type | Poured Concrete |
| Half Bath Total | 1 |
| Heating Fuel | Natural Gas |
| Heating Type | Forced Air |
| Stories Total | 2 |
| Type | House |
| Utility Water | Municipal Water |
Parking
| Attached Garage | |
| Garage |
Land
| Acreage | No |
| Fence Type | Fenced Yard |
| Land Amenities | Public Transit, Schools |
| Sewer | Sanitary Sewer |
| Size Depth | 88 Ft ,6 In |
| Size Frontage | 33 Ft ,11 In |
| Size Irregular | 33.99 X 88.58 Ft |
| Size Total Text | 33.99 X 88.58 Ft |
Rooms
| Level | Type | Length | Width | Dimensions |
|---|---|---|---|---|
| Second Level | Bedroom 3 | 3.52 m | 3.49 m | 3.52 m x 3.49 m |
| Second Level | Bathroom | 2.43 m | 2.28 m | 2.43 m x 2.28 m |
| Second Level | Family Room | 4.47 m | 5.5 m | 4.47 m x 5.5 m |
| Second Level | Primary Bedroom | 3.36 m | 4.59 m | 3.36 m x 4.59 m |
| Second Level | Bathroom | 2.4384 m | 2.6162 m | 2.4384 m x 2.6162 m |
| Second Level | Bedroom 2 | 3.16 m | 3.47 m | 3.16 m x 3.47 m |
| Lower Level | Recreational, Games Room | 4.45 m | 3.47 m | 4.45 m x 3.47 m |
| Lower Level | Other | 3.27 m | 3.29 m | 3.27 m x 3.29 m |
| Lower Level | Utility Room | 2.64 m | 3.42 m | 2.64 m x 3.42 m |
| Lower Level | Other | 2.64 m | 2 m | 2.64 m x 2 m |
| Lower Level | Other | 4.74 m | 3.78 m | 4.74 m x 3.78 m |
| Main Level | Foyer | 1.38 m | 9.03 m | 1.38 m x 9.03 m |
| Main Level | Other | 3.52 m | 3.37 m | 3.52 m x 3.37 m |
| Main Level | Living Room | 4.48 m | 3.47 m | 4.48 m x 3.47 m |
| Main Level | Kitchen | 3.52 m | 3.5 m | 3.52 m x 3.5 m |
| Main Level | Eating Area | 3.52 m | 2.49 m | 3.52 m x 2.49 m |
| Other | Dining Room | 3.64 m | 4.37 m | 3.64 m x 4.37 m |
Contact Us
Contact us for more information
Marnie Bennett
Broker
www.bennettpros.com/
www.facebook.com/BennettPropertyShop/
twitter.com/Bennettpros
www.linkedin.com/company/bennett-real-estate-professionals/
1194 Carp Rd
Ottawa, Ontario K2S 1B9
(613) 233-8606
(613) 383-0388
Samantha Samuel
Salesperson
1194 Carp Rd
Ottawa, Ontario K2S 1B9
(613) 233-8606
(613) 383-0388































































