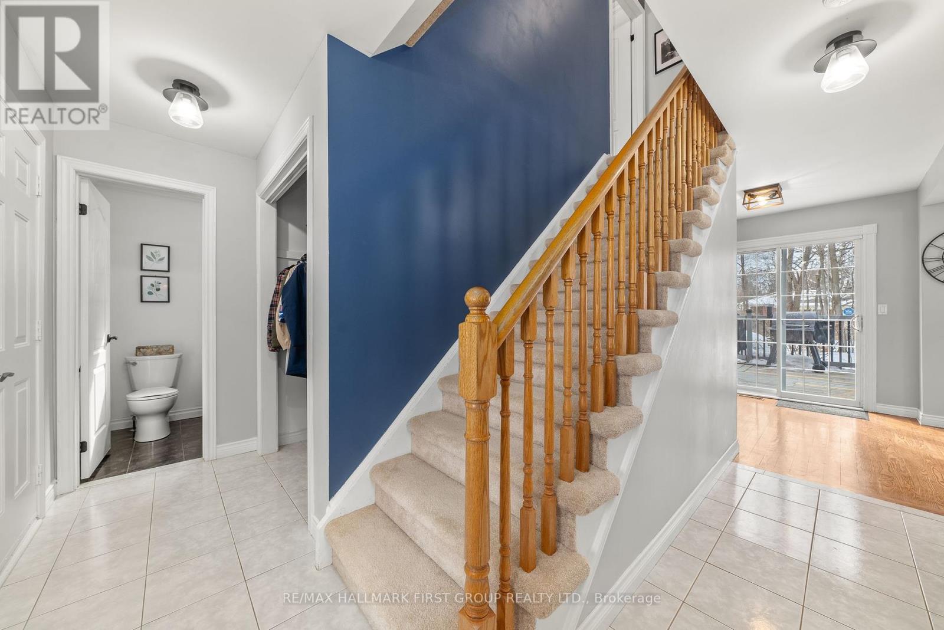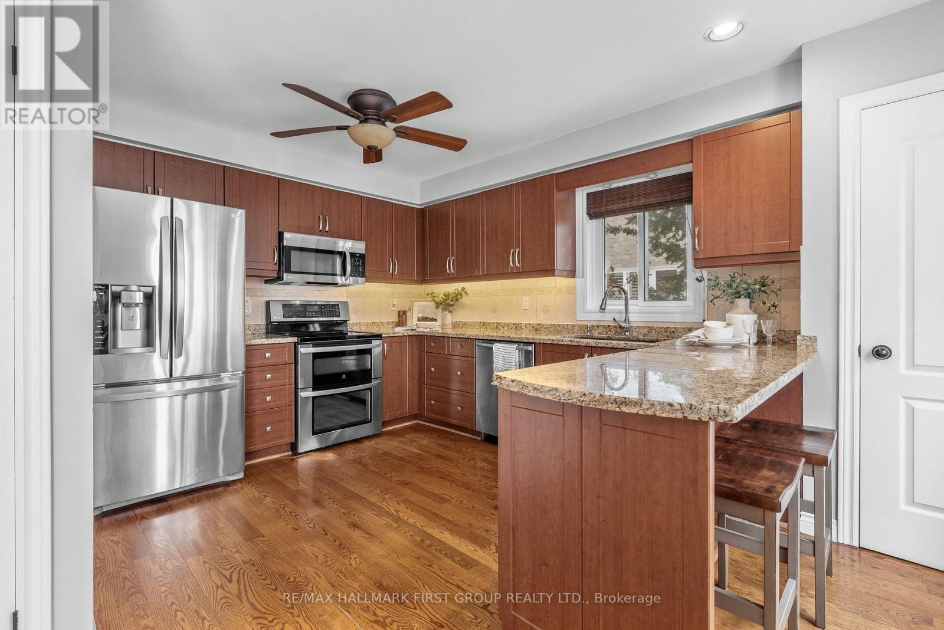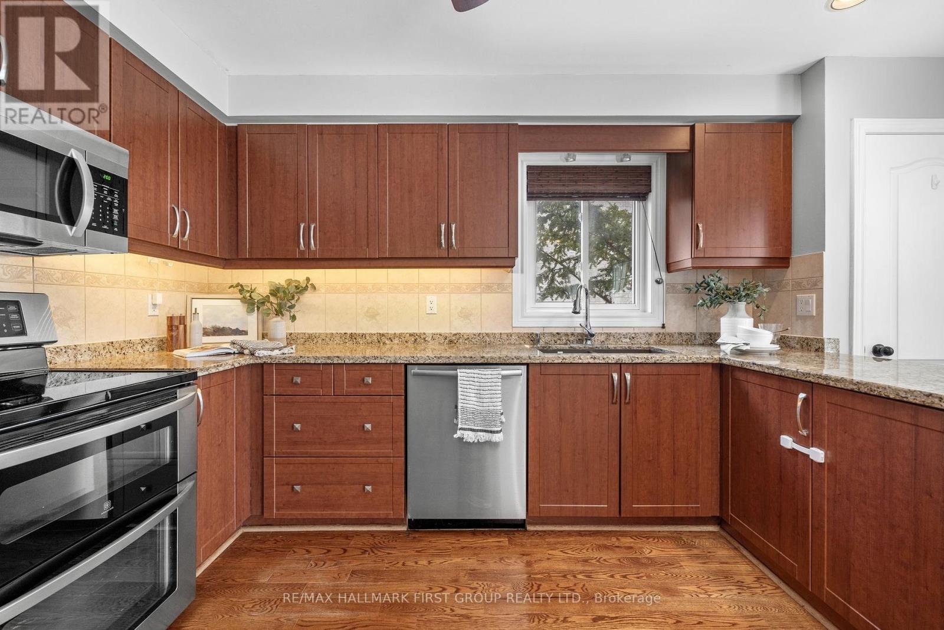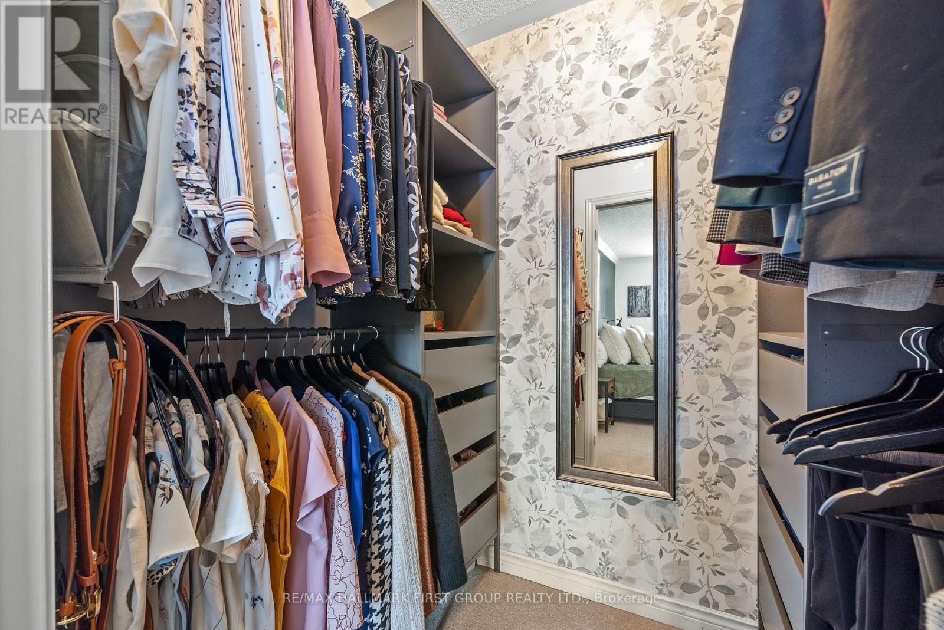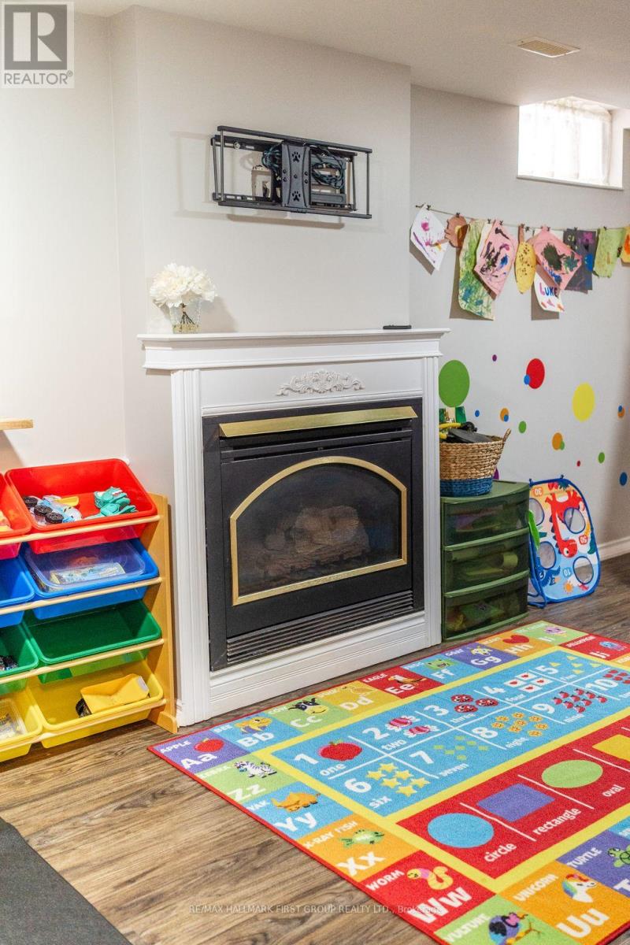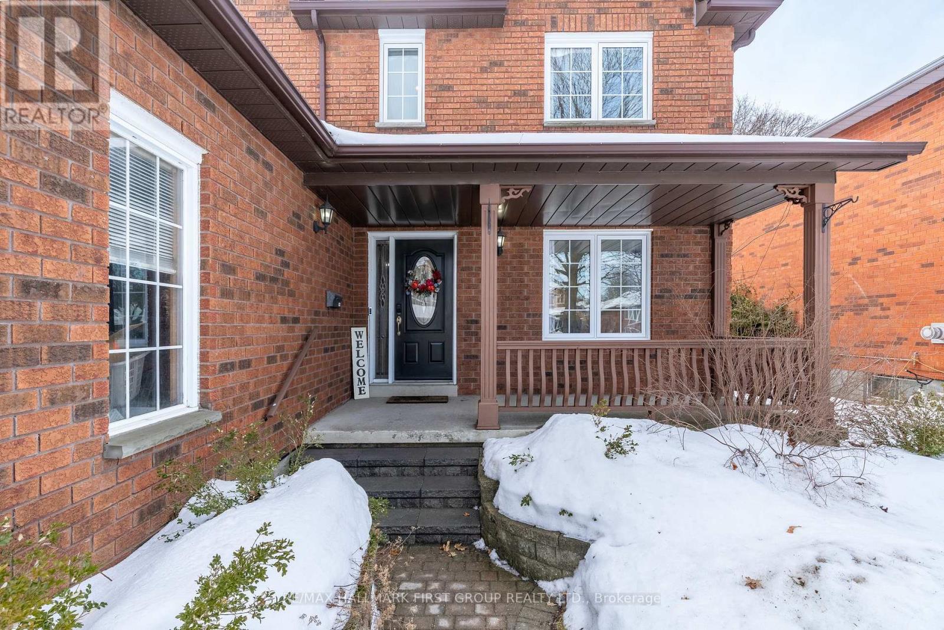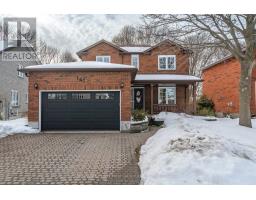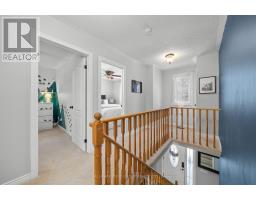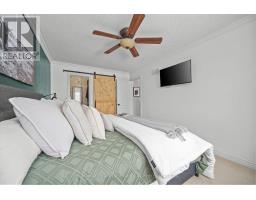143 Carroll Crescent Cobourg, Ontario K9A 5K5
$795,000
Tucked away in the heart of East Cobourg, backing onto the quiet charm of Fitzhugh Lane, this traditional 2-storey home is ready for you to move right in. With a total of 3 bedrooms & 2.5 bathrooms in addition to updates throughout, this is a house you can call HOME. The inviting main floor features a large kitchen with hardwood flooring, granite counters and a seamless connection to a bright dining area with a walkout to a spacious, private deck perfect for morning coffee or evening gatherings. The cozy living room offers a welcoming space to unwind by the built-in electric fireplace, while the attached garage provides convenient inside entry. Upstairs, three comfortable bedrooms offer plenty of space for family and guests. The primary features a walk-in closet while all bedrooms share the trendy 4pc. bath. A finished basement expands your living space with a generous family room, a gas fireplace, large 3pc. bath and storage/laundry room. Step outside to a tastefully landscaped yard with an interlock driveway and a fully fenced backyard, ideal for kids, pets, or simply relaxing under the mature trees. With all the work already done, this home is as effortless as it is inviting- just steps from Lake Ontario, Parks and all that Cobourg has to offer. ** This is a linked property.** (id:50886)
Open House
This property has open houses!
2:00 pm
Ends at:4:00 pm
Property Details
| MLS® Number | X11992161 |
| Property Type | Single Family |
| Community Name | Cobourg |
| Amenities Near By | Place Of Worship, Park |
| Community Features | Community Centre, School Bus |
| Features | Conservation/green Belt, Level |
| Parking Space Total | 4 |
| Structure | Deck, Porch, Shed |
Building
| Bathroom Total | 3 |
| Bedrooms Above Ground | 3 |
| Bedrooms Total | 3 |
| Amenities | Fireplace(s) |
| Appliances | Garage Door Opener Remote(s), Dishwasher, Dryer, Refrigerator, Stove, Washer |
| Basement Development | Partially Finished |
| Basement Type | Full (partially Finished) |
| Construction Style Attachment | Detached |
| Cooling Type | Central Air Conditioning |
| Exterior Finish | Brick Facing |
| Fire Protection | Monitored Alarm |
| Fireplace Present | Yes |
| Fireplace Total | 1 |
| Foundation Type | Concrete |
| Half Bath Total | 1 |
| Heating Fuel | Natural Gas |
| Heating Type | Forced Air |
| Stories Total | 2 |
| Size Interior | 1,100 - 1,500 Ft2 |
| Type | House |
| Utility Water | Municipal Water |
Parking
| Attached Garage | |
| Garage |
Land
| Acreage | No |
| Fence Type | Fully Fenced, Fenced Yard |
| Land Amenities | Place Of Worship, Park |
| Sewer | Sanitary Sewer |
| Size Depth | 123 Ft ,9 In |
| Size Frontage | 50 Ft |
| Size Irregular | 50 X 123.8 Ft |
| Size Total Text | 50 X 123.8 Ft |
| Zoning Description | Res |
Rooms
| Level | Type | Length | Width | Dimensions |
|---|---|---|---|---|
| Second Level | Primary Bedroom | 3.11 m | 4.97 m | 3.11 m x 4.97 m |
| Second Level | Bedroom | 3.08 m | 3.21 m | 3.08 m x 3.21 m |
| Second Level | Bedroom 2 | 3.08 m | 3.26 m | 3.08 m x 3.26 m |
| Basement | Other | 4.82 m | 1.92 m | 4.82 m x 1.92 m |
| Basement | Recreational, Games Room | 2.97 m | 6.43 m | 2.97 m x 6.43 m |
| Basement | Other | 2.98 m | 2.15 m | 2.98 m x 2.15 m |
| Basement | Laundry Room | 2.98 m | 4.13 m | 2.98 m x 4.13 m |
| Main Level | Foyer | 3.86 m | 3.9 m | 3.86 m x 3.9 m |
| Main Level | Living Room | 3.04 m | 3.9 m | 3.04 m x 3.9 m |
| Main Level | Dining Room | 3.04 m | 2.8 m | 3.04 m x 2.8 m |
| Main Level | Eating Area | 2.55 m | 2.8 m | 2.55 m x 2.8 m |
| Main Level | Kitchen | 3.03 m | 4.78 m | 3.03 m x 4.78 m |
https://www.realtor.ca/real-estate/27961344/143-carroll-crescent-cobourg-cobourg
Contact Us
Contact us for more information
Sydney Fairman
Broker
(289) 677-1388
www.sydneysells.com/
1154 Kingston Rd #209
Pickering, Ontario L1V 1B4
(905) 831-3300
(905) 831-8147





