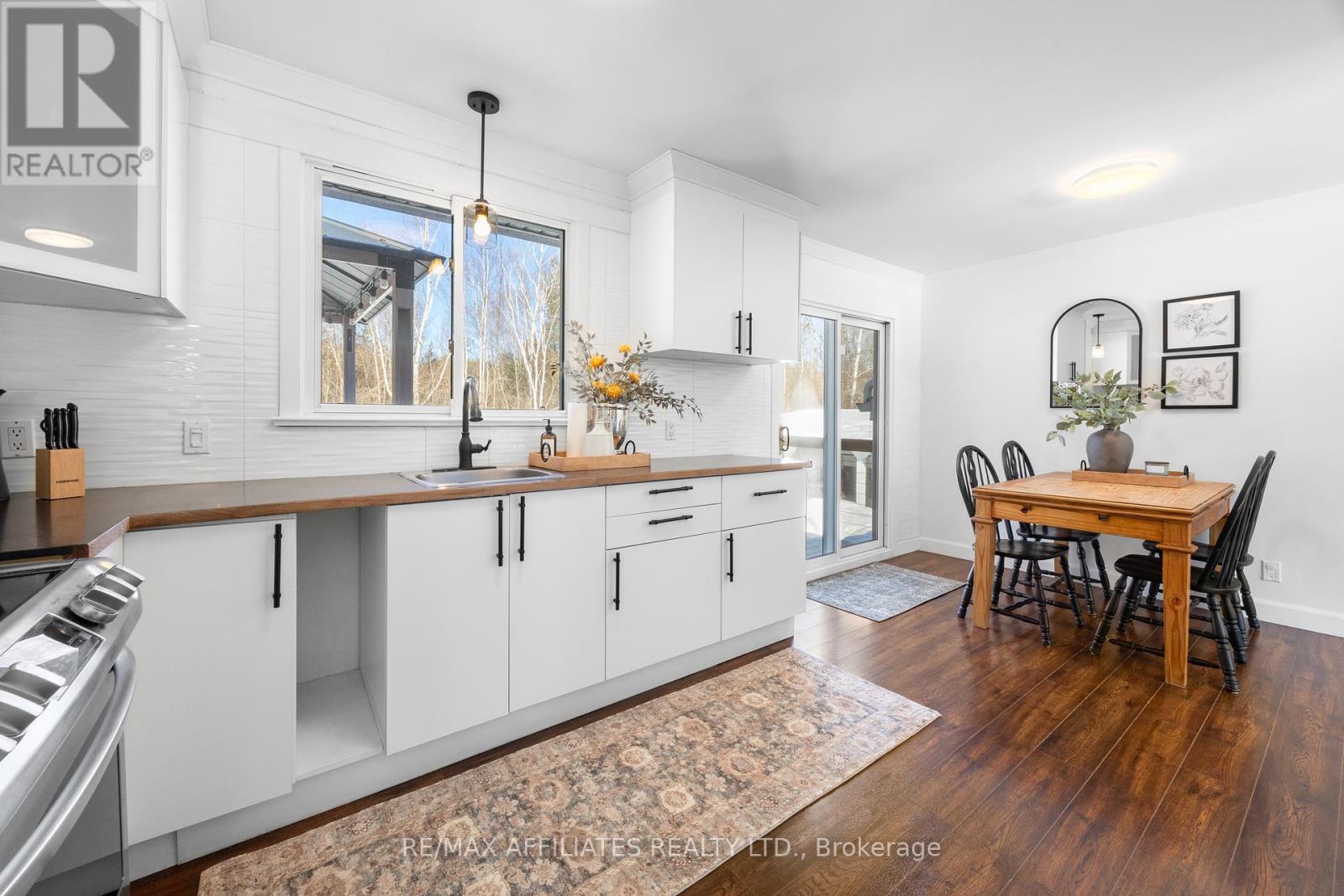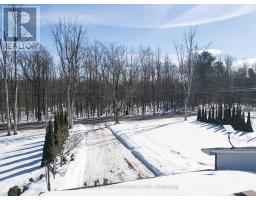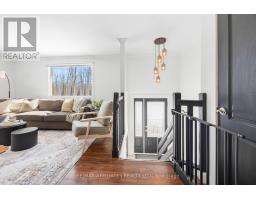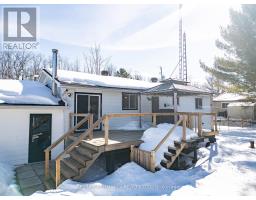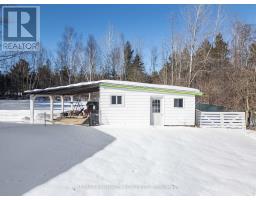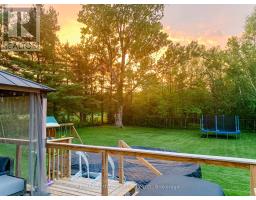146 Lake Street Front Of Yonge, Ontario K0E 1R0
$529,900
Welcome to 146 Lake Street! This adorable home perfectly blends comfort and charm. Featuring a traditional layout with 2+1 bedrooms and 1 bath, including an oversized primary bedroom for ultimate relaxation. The bright, inviting living room and large eat-in kitchen are perfect for gatherings with family and friends. The main floor laundry presents added convenience for everyday chores. Imagine stepping through your patio doors onto a large (2024) deck where you can enjoy your morning coffee while taking in stunning views of your gorgeous, fully fenced yard - a true highlight! With mature trees and no rear neighbours you'll have privacy on this deep lot. You will enjoy warm summer evenings relaxing under the gazebo, soaking in the vibrant sunsets. The lower level features a spacious family room, ideal for cozy movie nights or as a second living space for family and friends. Adjacent is a versatile flex room, offering a great space for an office or to add a second bathroom. Additional features include a double attached garage for convenience and a fantastic workshop with hydro for your projects. The covered area off of the workshop is perfect for storage or a shaded retreat on hot days. Conveniently located on a paved road just minutes from Graham Lake and a quick 15-minute drive to Brockville, this property offers the perfect balance of tranquility and accessibility. Don't miss out on this incredible opportunity! Schedule your private showing today and make this charming bungalow your new home! (id:50886)
Open House
This property has open houses!
1:00 pm
Ends at:3:00 pm
Property Details
| MLS® Number | X11991966 |
| Property Type | Single Family |
| Community Name | 822 - Front of Yonge Twp |
| Community Features | School Bus |
| Equipment Type | Propane Tank, Water Heater - Propane |
| Features | Wooded Area, Carpet Free, Gazebo, Sump Pump |
| Parking Space Total | 8 |
| Rental Equipment Type | Propane Tank, Water Heater - Propane |
| Structure | Deck, Workshop |
Building
| Bathroom Total | 1 |
| Bedrooms Above Ground | 2 |
| Bedrooms Below Ground | 1 |
| Bedrooms Total | 3 |
| Appliances | Water Softener, Water Treatment, Dryer, Microwave, Refrigerator, Stove, Washer |
| Architectural Style | Raised Bungalow |
| Basement Development | Partially Finished |
| Basement Type | Full (partially Finished) |
| Construction Style Attachment | Detached |
| Cooling Type | Central Air Conditioning |
| Exterior Finish | Brick, Vinyl Siding |
| Foundation Type | Block |
| Heating Fuel | Propane |
| Heating Type | Forced Air |
| Stories Total | 1 |
| Type | House |
Parking
| Attached Garage | |
| Garage |
Land
| Acreage | No |
| Sewer | Septic System |
| Size Depth | 400 Ft |
| Size Frontage | 150 Ft |
| Size Irregular | 150 X 400 Ft |
| Size Total Text | 150 X 400 Ft |
| Zoning Description | Rural |
Rooms
| Level | Type | Length | Width | Dimensions |
|---|---|---|---|---|
| Basement | Utility Room | 6.53 m | 3.96 m | 6.53 m x 3.96 m |
| Basement | Bedroom | 4.19 m | 2.62 m | 4.19 m x 2.62 m |
| Basement | Office | 3.048 m | 2.18 m | 3.048 m x 2.18 m |
| Basement | Family Room | 6.63 m | 6.12 m | 6.63 m x 6.12 m |
| Main Level | Primary Bedroom | 6.99 m | 3.94 m | 6.99 m x 3.94 m |
| Main Level | Bedroom | 3.63 m | 2.67 m | 3.63 m x 2.67 m |
| Main Level | Bathroom | 2.21 m | 1.52 m | 2.21 m x 1.52 m |
| Main Level | Kitchen | 3.23 m | 3.58 m | 3.23 m x 3.58 m |
| Main Level | Dining Room | 3.23 m | 1.98 m | 3.23 m x 1.98 m |
| Main Level | Living Room | 3.66 m | 4.55 m | 3.66 m x 4.55 m |
https://www.realtor.ca/real-estate/27960954/146-lake-street-front-of-yonge-822-front-of-yonge-twp
Contact Us
Contact us for more information
Holly Kinch
Salesperson
59 Beckwith Street, North
Smiths Falls, Ontario K7A 2B4
(613) 283-2121
(613) 283-3888








