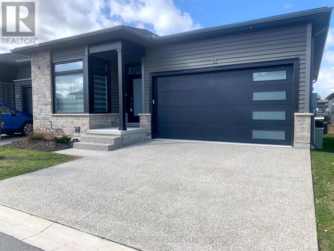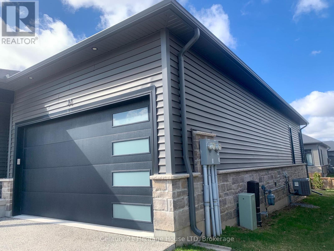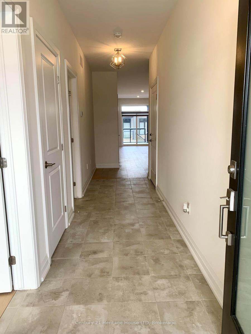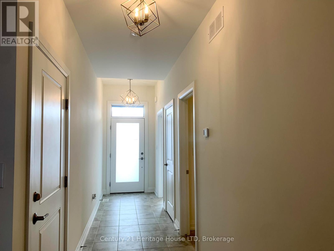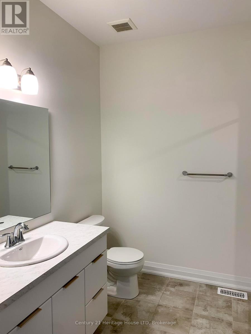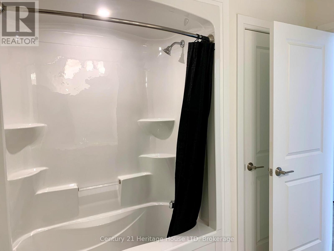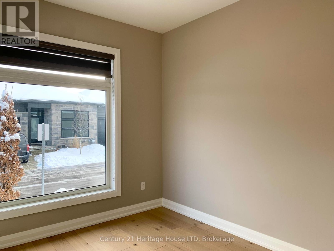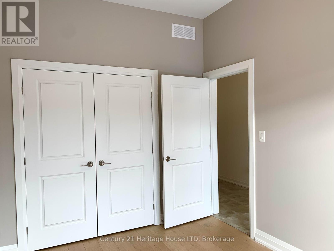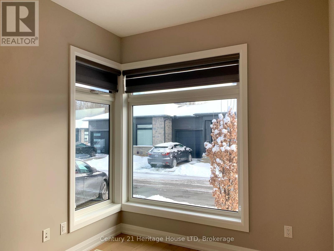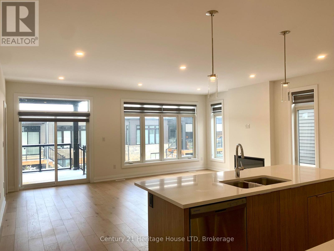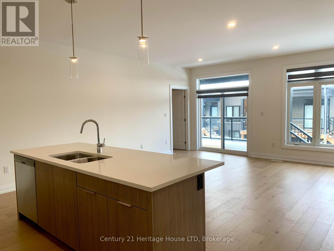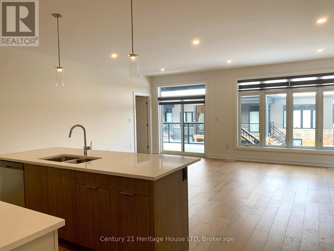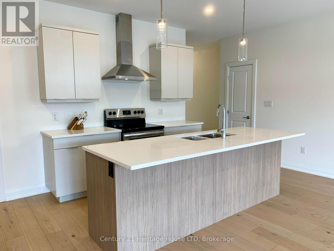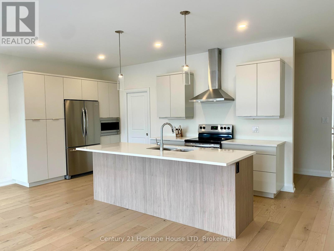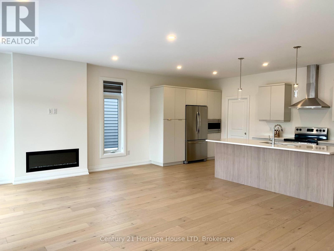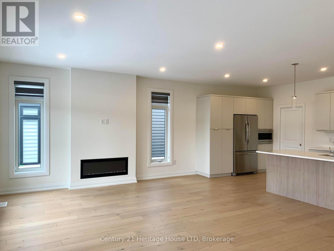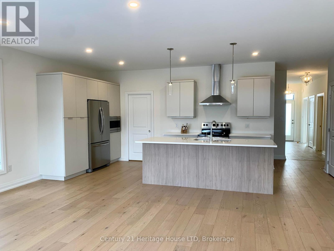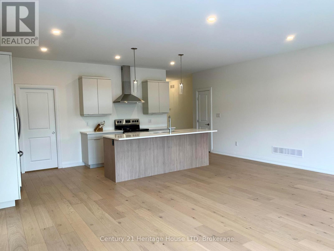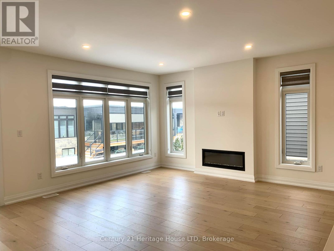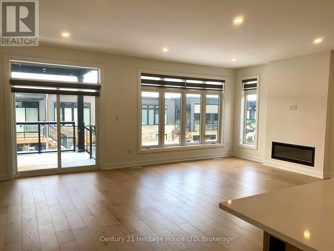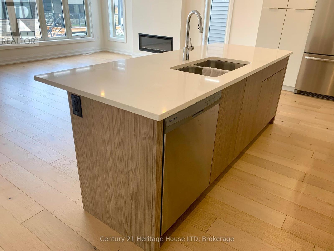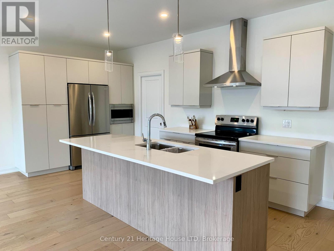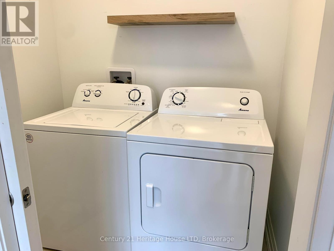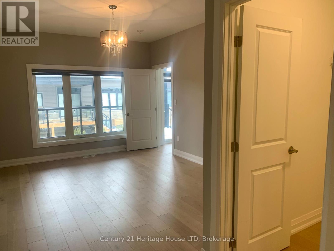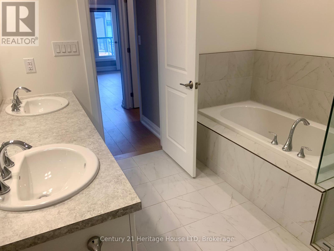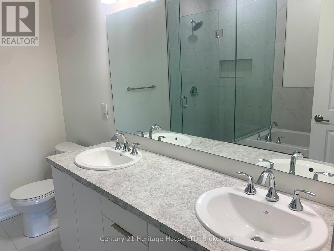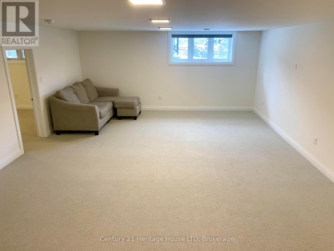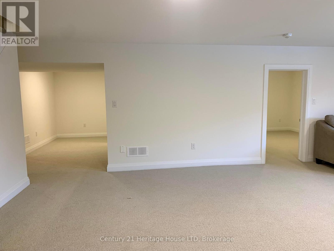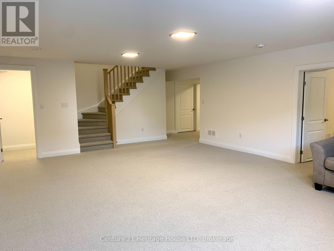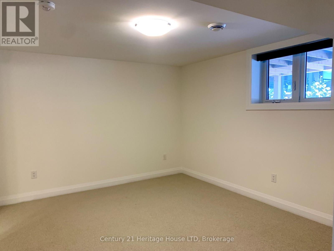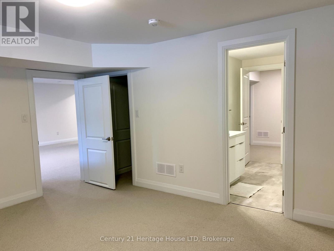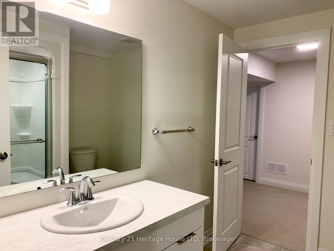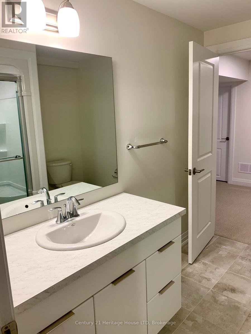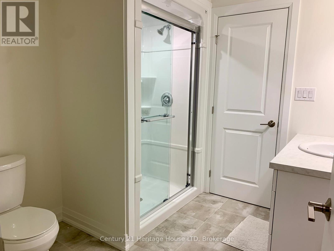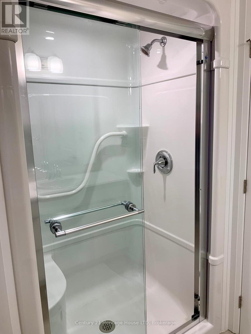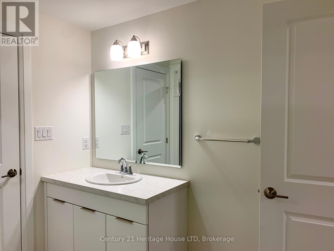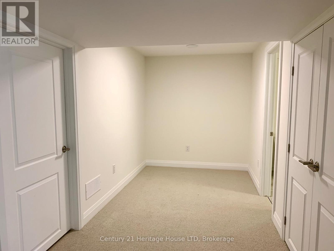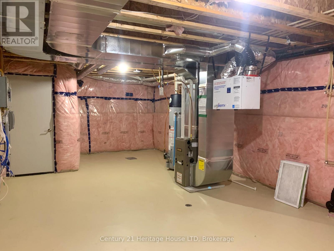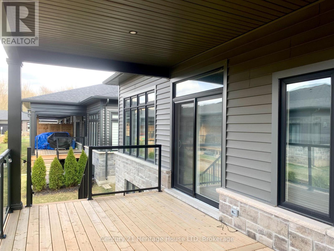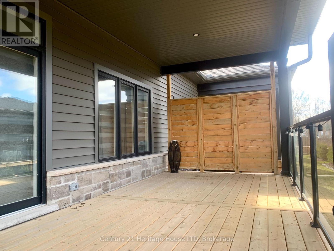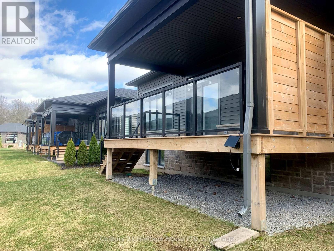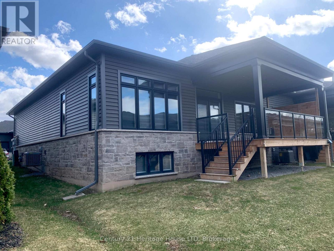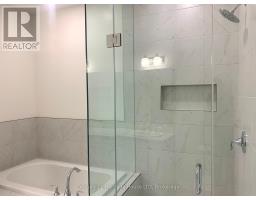30 - 9150 Willoughby Drive Niagara Falls, Ontario L2G 0Z5
3 Bedroom
3 Bathroom
1,400 - 1,599 ft2
Fireplace
Central Air Conditioning
Forced Air
$734,800
New Modern Luxury Townhouse Near Golf Course & Niagara River! You will be Impressed with the Quality & Unique Open Concept. All rooms spacious. Main floor Master BR with Large walk in closet & 5 Piece Ensuite with Glass & Tile Shower & Soaker Tub. Main floor Laundry. High End Modern Kitchen & Island,Gas Fireplace, Huge raised deck with glass railings off Dinning Rm & Family Rm, Full Finished Basement with 3rd BR & Ensuite, Plus office & Enormous Family Rm. Immaculate Move In Condition! Seller has Relocated & Selling Below Market Value! (id:50886)
Property Details
| MLS® Number | X11992300 |
| Property Type | Single Family |
| Community Name | 223 - Chippawa |
| Community Features | Pets Not Allowed |
| Features | Balcony |
| Parking Space Total | 4 |
Building
| Bathroom Total | 3 |
| Bedrooms Above Ground | 3 |
| Bedrooms Total | 3 |
| Age | 0 To 5 Years |
| Amenities | Storage - Locker |
| Appliances | Water Heater, Water Meter, Dishwasher, Dryer, Stove, Washer, Refrigerator |
| Basement Development | Finished |
| Basement Type | Full (finished) |
| Cooling Type | Central Air Conditioning |
| Exterior Finish | Aluminum Siding |
| Fireplace Present | Yes |
| Fireplace Total | 1 |
| Foundation Type | Poured Concrete |
| Heating Fuel | Natural Gas |
| Heating Type | Forced Air |
| Size Interior | 1,400 - 1,599 Ft2 |
| Type | Row / Townhouse |
Parking
| Attached Garage |
Land
| Acreage | No |
Rooms
| Level | Type | Length | Width | Dimensions |
|---|---|---|---|---|
| Basement | Bedroom | 14 m | 12 m | 14 m x 12 m |
| Basement | Office | 16 m | 7 m | 16 m x 7 m |
| Basement | Recreational, Games Room | 5.55 m | 7.68 m | 5.55 m x 7.68 m |
| Basement | Exercise Room | 4.15 m | 2.16 m | 4.15 m x 2.16 m |
| Basement | Recreational, Games Room | 23.2 m | 17.2 m | 23.2 m x 17.2 m |
| Main Level | Great Room | 13 m | 13.6 m | 13 m x 13.6 m |
| Main Level | Kitchen | 10 m | 20.4 m | 10 m x 20.4 m |
| Main Level | Bedroom | 11.1 m | 14.5 m | 11.1 m x 14.5 m |
| Main Level | Bedroom 2 | 9 m | 11.9 m | 9 m x 11.9 m |
| Main Level | Bedroom 3 | 3.99 m | 3.66 m | 3.99 m x 3.66 m |
| Main Level | Dining Room | 9.2 m | 14 m | 9.2 m x 14 m |
| Main Level | Laundry Room | 5 m | 6 m | 5 m x 6 m |
Contact Us
Contact us for more information
Mark Primerano
Salesperson
Century 21 Heritage House Ltd
8123 Lundys Lane Unit 10
Niagara Falls, Ontario L2H 1H3
8123 Lundys Lane Unit 10
Niagara Falls, Ontario L2H 1H3
(905) 356-9100
(905) 356-0835
www.century21today.ca/

