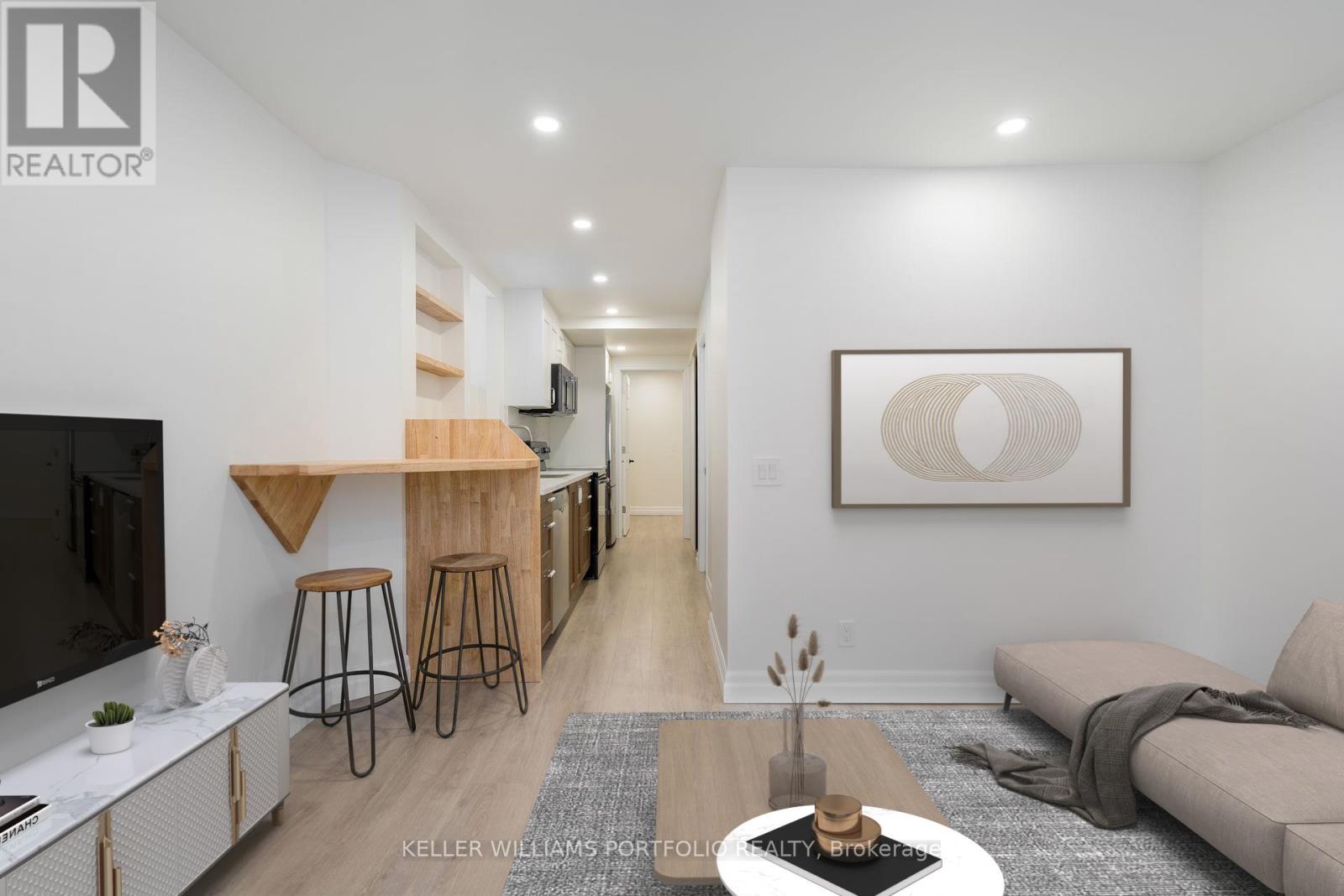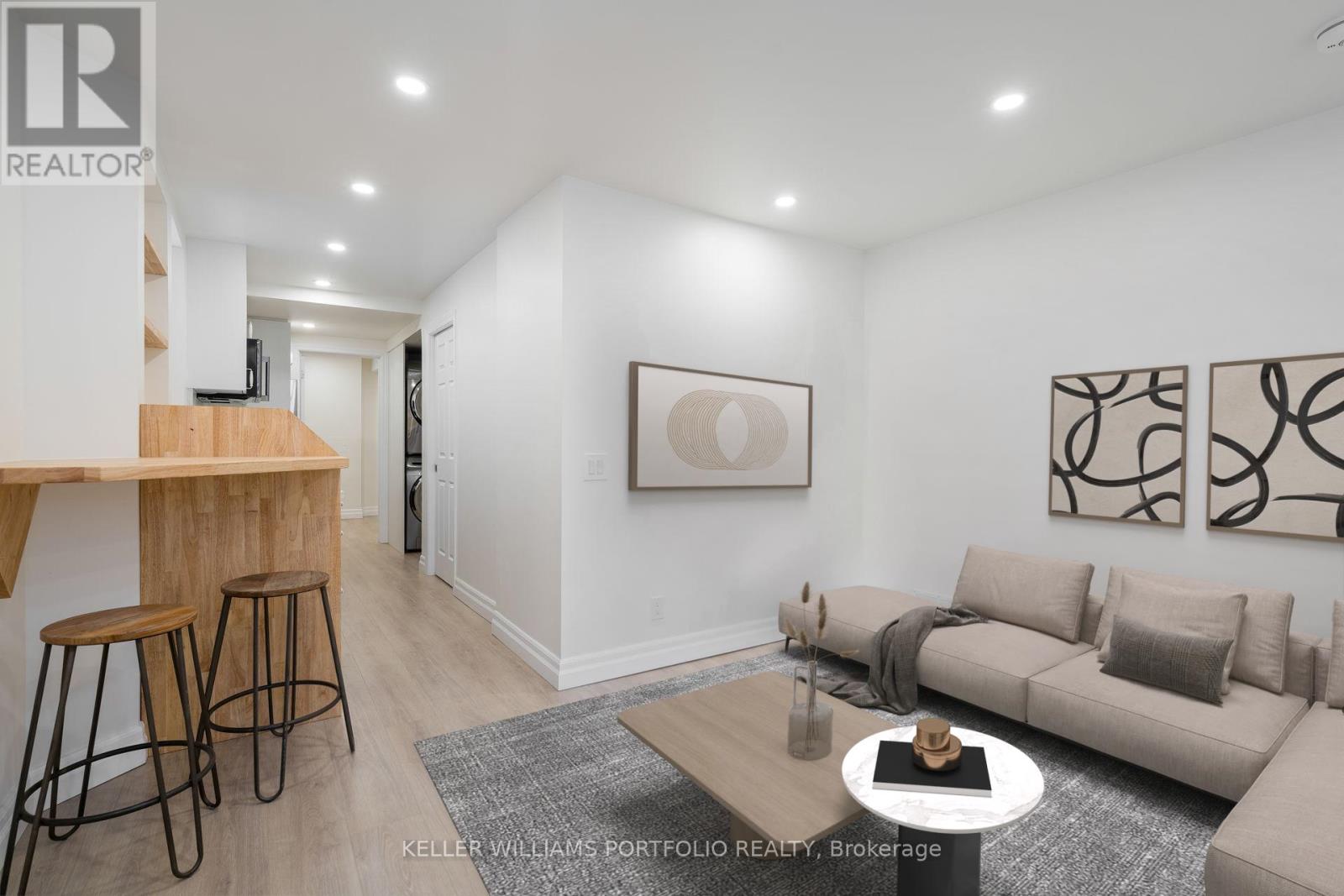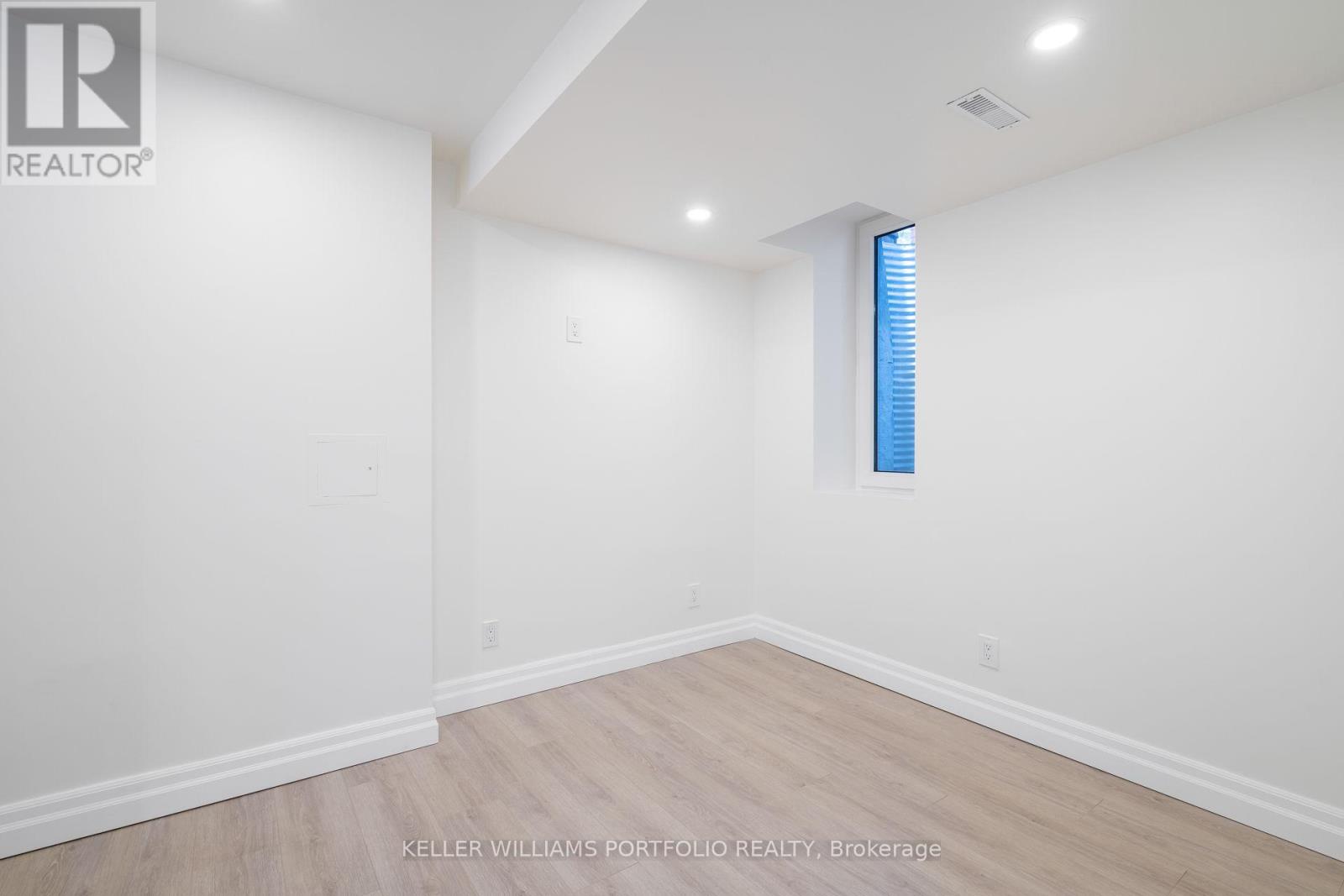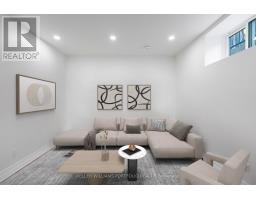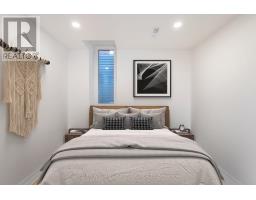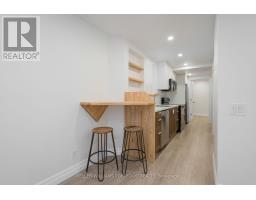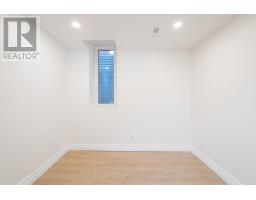Lower - 575 Clendenan Avenue Toronto, Ontario M6P 2X8
1 Bedroom
1 Bathroom
Central Air Conditioning
Heat Pump
$1,890 Monthly
Be the first to live in this bright, brand new sparking clean 1-bedroom apartment, featuring sleek hardwood floors throughout, gorgeous kitchen, in-suite laundry, and a private entrance. Nestled on a family-friendly cul-de-sac, its steps away from the trendy shops and restaurants along Dundas Street West. Enjoy easy access to beautiful High Park and TTC in the heart of the Junction. This charming space offers the perfect combination of comfort and location! Listing is virtually staged. Room measurements are approximate. (id:50886)
Property Details
| MLS® Number | W11992189 |
| Property Type | Single Family |
| Community Name | Junction Area |
| Features | Carpet Free, In Suite Laundry |
Building
| Bathroom Total | 1 |
| Bedrooms Above Ground | 1 |
| Bedrooms Total | 1 |
| Basement Features | Apartment In Basement |
| Basement Type | N/a |
| Construction Style Attachment | Detached |
| Cooling Type | Central Air Conditioning |
| Exterior Finish | Brick |
| Flooring Type | Hardwood, Tile |
| Foundation Type | Unknown |
| Heating Fuel | Solar |
| Heating Type | Heat Pump |
| Stories Total | 2 |
| Type | House |
| Utility Water | Municipal Water |
Parking
| No Garage |
Land
| Acreage | No |
| Sewer | Sanitary Sewer |
| Size Depth | 100 Ft |
| Size Frontage | 22 Ft ,9 In |
| Size Irregular | 22.75 X 100 Ft |
| Size Total Text | 22.75 X 100 Ft |
Rooms
| Level | Type | Length | Width | Dimensions |
|---|---|---|---|---|
| Basement | Bedroom | 3.2 m | 2.6 m | 3.2 m x 2.6 m |
| Basement | Kitchen | 2.1 m | 3.7 m | 2.1 m x 3.7 m |
| Basement | Living Room | 3.8 m | 3.1 m | 3.8 m x 3.1 m |
| Basement | Bathroom | 1.7 m | 1.2 m | 1.7 m x 1.2 m |
Contact Us
Contact us for more information
Trish Mutch
Broker
www.mutchpropertygroup.com/
www.facebook.com/MutchPropertyGroup/
twitter.com/Trishmutch
Keller Williams Portfolio Realty
3284 Yonge Street #100
Toronto, Ontario M4N 3M7
3284 Yonge Street #100
Toronto, Ontario M4N 3M7
(416) 864-3888
(416) 864-3859
HTTP://www.kwportfolio.ca

