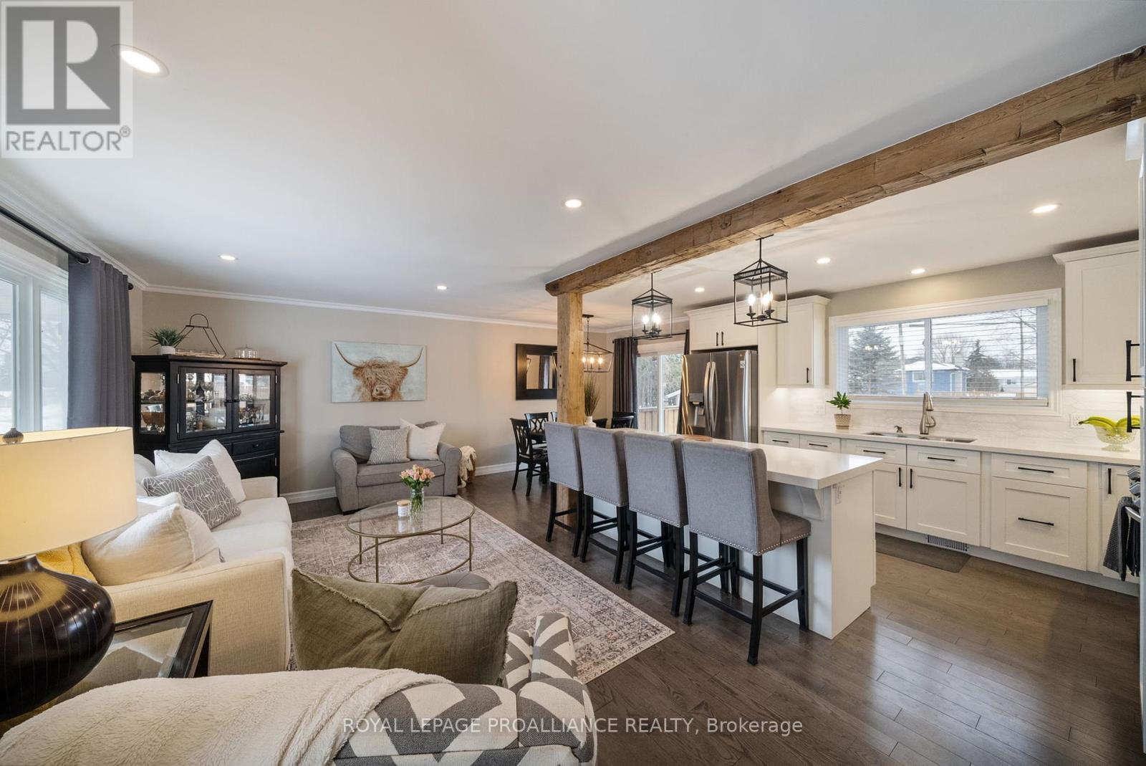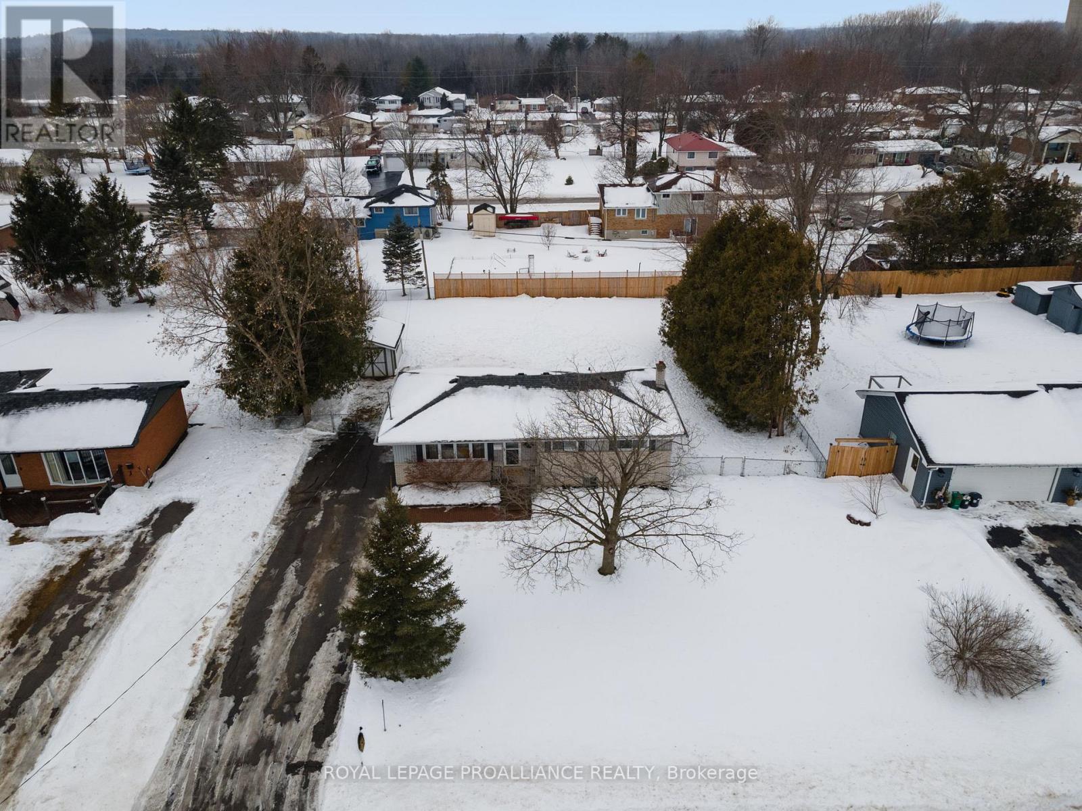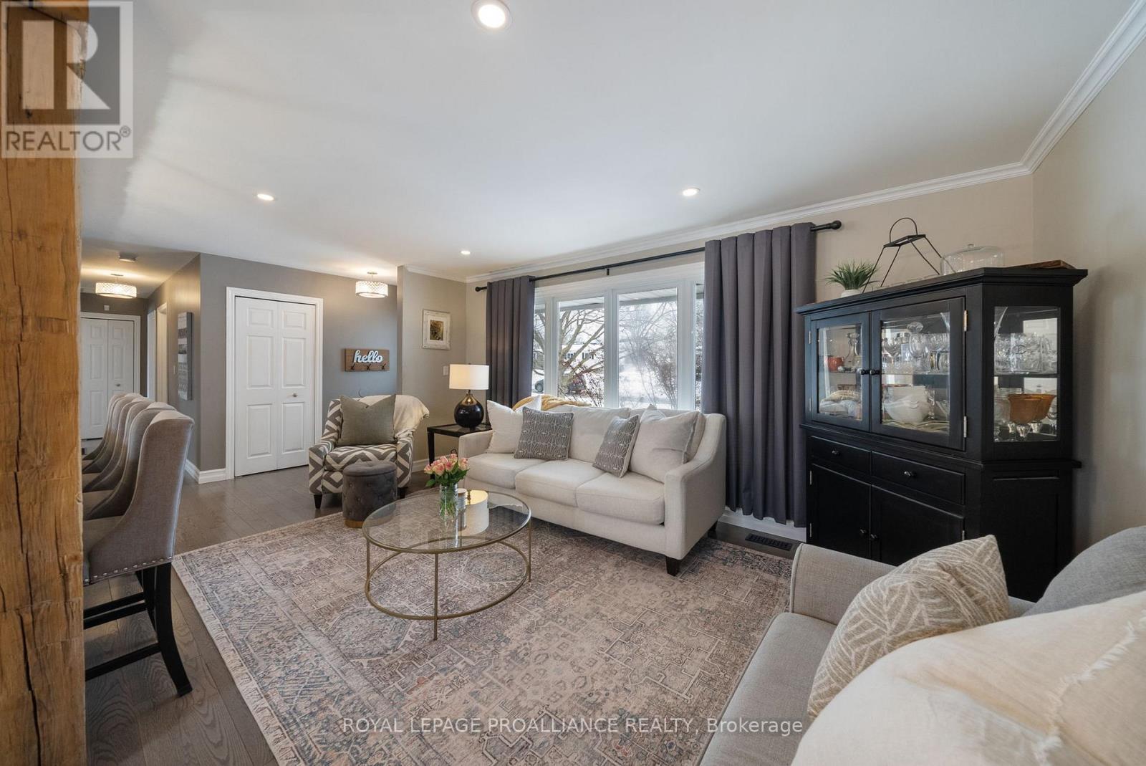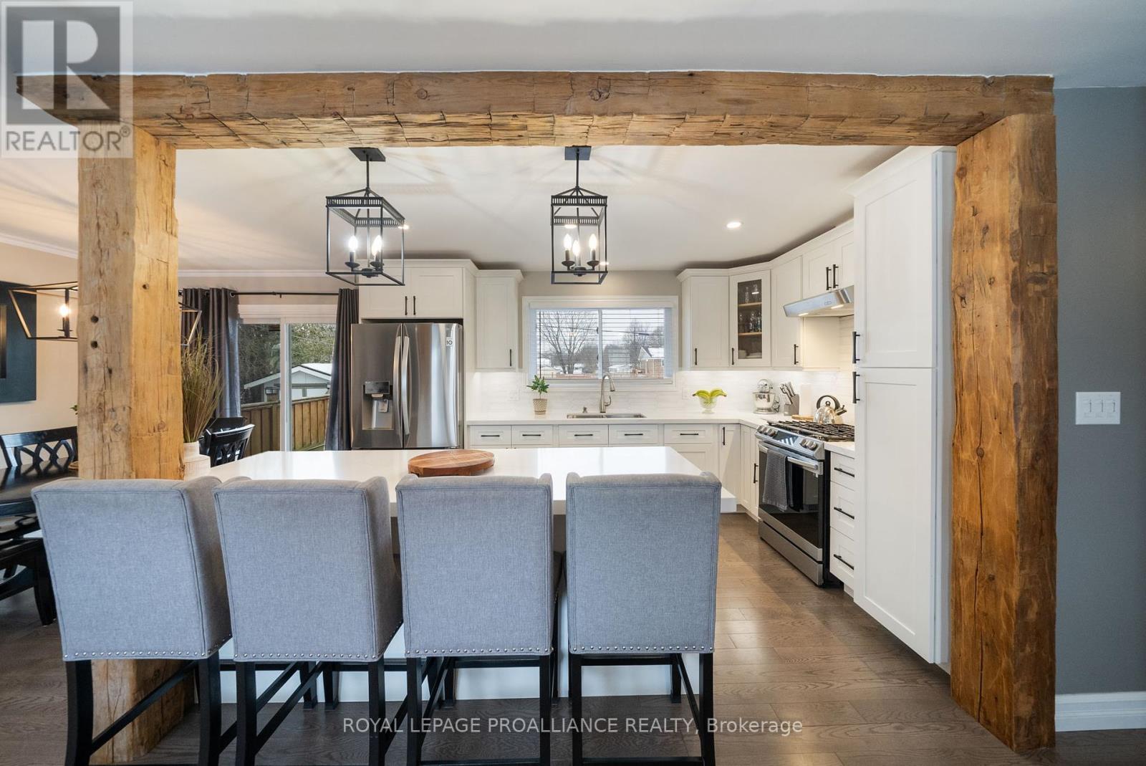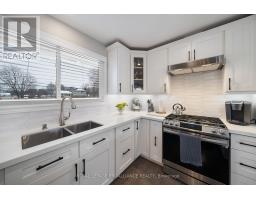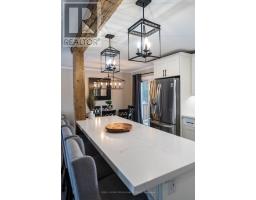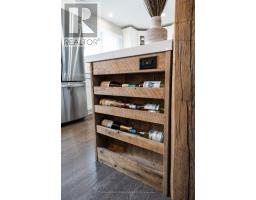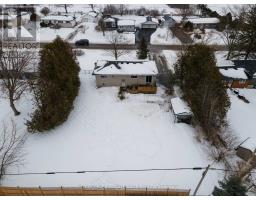125 Catalina Drive Quinte West, Ontario K8R 1C4
$525,000
Are you a country mouse or a city mouse? Why not be both? Welcome to Country Club Village in Quinte West, where peaceful, spacious living meets the convenience of Belleville just minutes away. This beautifully updated 3 bedroom bungalow offers the best of both worlds. The main floor was professionally updated starting in 2021, featuring a stunning new kitchen with wood cabinets, quartz counters, and hardwood flooring throughout. The main bathroom was remodeled in 2023 with heated floors for a touch of luxury. The bright, open-concept living area is perfect for gatherings, with patio doors leading to a two-level deck - just in time for summer BBQs in the large, fenced yard. The lower level offers a spacious recreation room, den/office, additional bathroom with heated floor, and plenty of storage plus the potential for the 4th bedroom as well. Conveniently located near parks , Potter's Creek Conservation Area, golf courses, Loyalist College, and just minutes to Belleville or CFB Trenton. The perfect blend of country charm and city convenience, you don't want to miss this. (id:50886)
Open House
This property has open houses!
2:30 pm
Ends at:3:30 pm
Property Details
| MLS® Number | X11992373 |
| Property Type | Single Family |
| Neigbourhood | Country Club Village |
| Amenities Near By | Park |
| Community Features | School Bus |
| Features | Sump Pump |
| Parking Space Total | 8 |
| Structure | Deck, Shed |
Building
| Bathroom Total | 2 |
| Bedrooms Above Ground | 3 |
| Bedrooms Total | 3 |
| Appliances | Blinds, Dishwasher, Dryer, Hood Fan, Microwave, Range, Refrigerator, Stove, Washer |
| Architectural Style | Bungalow |
| Basement Type | Full |
| Construction Style Attachment | Detached |
| Cooling Type | Central Air Conditioning |
| Exterior Finish | Brick, Vinyl Siding |
| Flooring Type | Hardwood, Tile |
| Foundation Type | Block |
| Heating Fuel | Natural Gas |
| Heating Type | Forced Air |
| Stories Total | 1 |
| Size Interior | 700 - 1,100 Ft2 |
| Type | House |
| Utility Water | Municipal Water |
Parking
| No Garage |
Land
| Acreage | No |
| Land Amenities | Park |
| Sewer | Septic System |
| Size Depth | 150 Ft |
| Size Frontage | 100 Ft |
| Size Irregular | 100 X 150 Ft |
| Size Total Text | 100 X 150 Ft |
| Zoning Description | Rr |
Rooms
| Level | Type | Length | Width | Dimensions |
|---|---|---|---|---|
| Lower Level | Laundry Room | 3.24 m | 1.99 m | 3.24 m x 1.99 m |
| Lower Level | Recreational, Games Room | 6.97 m | 6.04 m | 6.97 m x 6.04 m |
| Lower Level | Den | 2.82 m | 2.82 m | 2.82 m x 2.82 m |
| Lower Level | Bathroom | 2.82 m | 2 m | 2.82 m x 2 m |
| Main Level | Living Room | 6.37 m | 3.33 m | 6.37 m x 3.33 m |
| Main Level | Dining Room | 3.13 m | 2.57 m | 3.13 m x 2.57 m |
| Main Level | Kitchen | 3.97 m | 3.12 m | 3.97 m x 3.12 m |
| Main Level | Primary Bedroom | 3.57 m | 2.91 m | 3.57 m x 2.91 m |
| Main Level | Bedroom 2 | 3.36 m | 2.88 m | 3.36 m x 2.88 m |
| Main Level | Bedroom 3 | 2.91 m | 2.37 m | 2.91 m x 2.37 m |
| Main Level | Bathroom | 2.88 m | 2.14 m | 2.88 m x 2.14 m |
Utilities
| Cable | Available |
https://www.realtor.ca/real-estate/27961984/125-catalina-drive-quinte-west
Contact Us
Contact us for more information
Lorraine Kuschmierz
Salesperson
www.yourdreamteam.ca/
(613) 966-6060
(613) 966-2904


