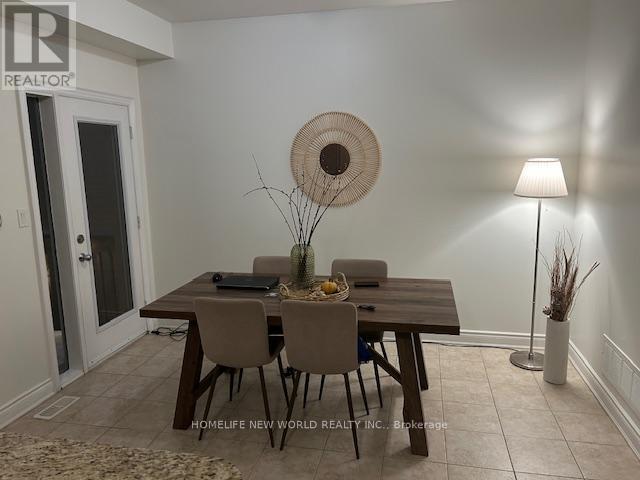33 Gamble Glen Crescent Richmond Hill, Ontario L4S 2T3
3 Bedroom
3 Bathroom
2,000 - 2,500 ft2
Fireplace
Central Air Conditioning, Ventilation System
Forced Air
$3,750 Monthly
Beautiful Ravine Setting. Executive Townhome.9'Ft On The Main. Hardwd On Great Rm And 2nd Floor Landing Area. Functional Open Layout. S/S Appliances,Richmond Hill High School. Mins To Synagogues,Mosque And Church. Quite Neighbrhd. Total 2361 Sf Including 494Sf Finished Basemt.Access To Backyard Fm Garage. (id:50886)
Property Details
| MLS® Number | N11992543 |
| Property Type | Single Family |
| Community Name | Westbrook |
| Parking Space Total | 3 |
Building
| Bathroom Total | 3 |
| Bedrooms Above Ground | 3 |
| Bedrooms Total | 3 |
| Basement Development | Finished |
| Basement Features | Walk Out |
| Basement Type | N/a (finished) |
| Construction Style Attachment | Attached |
| Cooling Type | Central Air Conditioning, Ventilation System |
| Exterior Finish | Brick |
| Fireplace Present | Yes |
| Flooring Type | Carpeted, Laminate |
| Foundation Type | Concrete |
| Half Bath Total | 1 |
| Heating Fuel | Natural Gas |
| Heating Type | Forced Air |
| Stories Total | 2 |
| Size Interior | 2,000 - 2,500 Ft2 |
| Type | Row / Townhouse |
| Utility Water | Municipal Water |
Parking
| Garage |
Land
| Acreage | No |
| Sewer | Sanitary Sewer |
| Size Depth | 115 Ft |
| Size Frontage | 22 Ft |
| Size Irregular | 22 X 115 Ft |
| Size Total Text | 22 X 115 Ft |
Rooms
| Level | Type | Length | Width | Dimensions |
|---|---|---|---|---|
| Second Level | Primary Bedroom | 5.23 m | 3.81 m | 5.23 m x 3.81 m |
| Second Level | Bedroom 2 | 4.06 m | 2.74 m | 4.06 m x 2.74 m |
| Second Level | Bedroom 3 | 3.64 m | 2.74 m | 3.64 m x 2.74 m |
| Basement | Recreational, Games Room | 6.65 m | 3.81 m | 6.65 m x 3.81 m |
| Main Level | Kitchen | 3.81 m | 2.25 m | 3.81 m x 2.25 m |
| Main Level | Eating Area | 3.81 m | 3.35 m | 3.81 m x 3.35 m |
Contact Us
Contact us for more information
Dennis He
Salesperson
Homelife New World Realty Inc.
201 Consumers Rd., Ste. 205
Toronto, Ontario M2J 4G8
201 Consumers Rd., Ste. 205
Toronto, Ontario M2J 4G8
(416) 490-1177
(416) 490-1928
www.homelifenewworld.com/













































