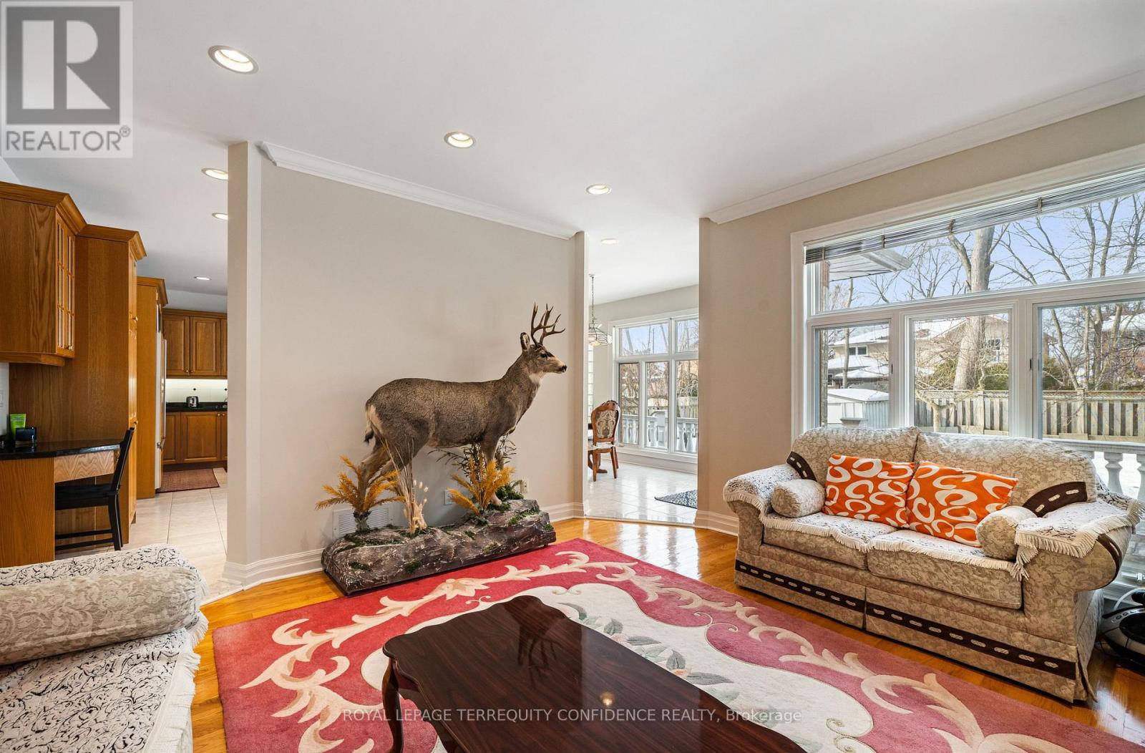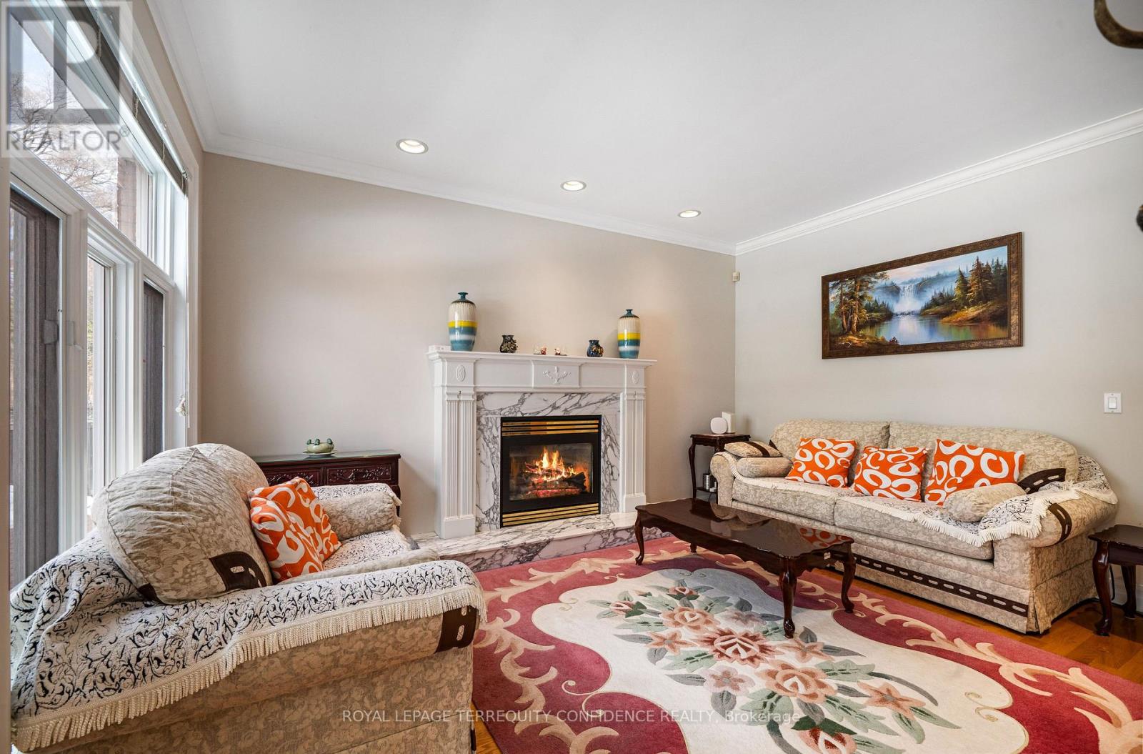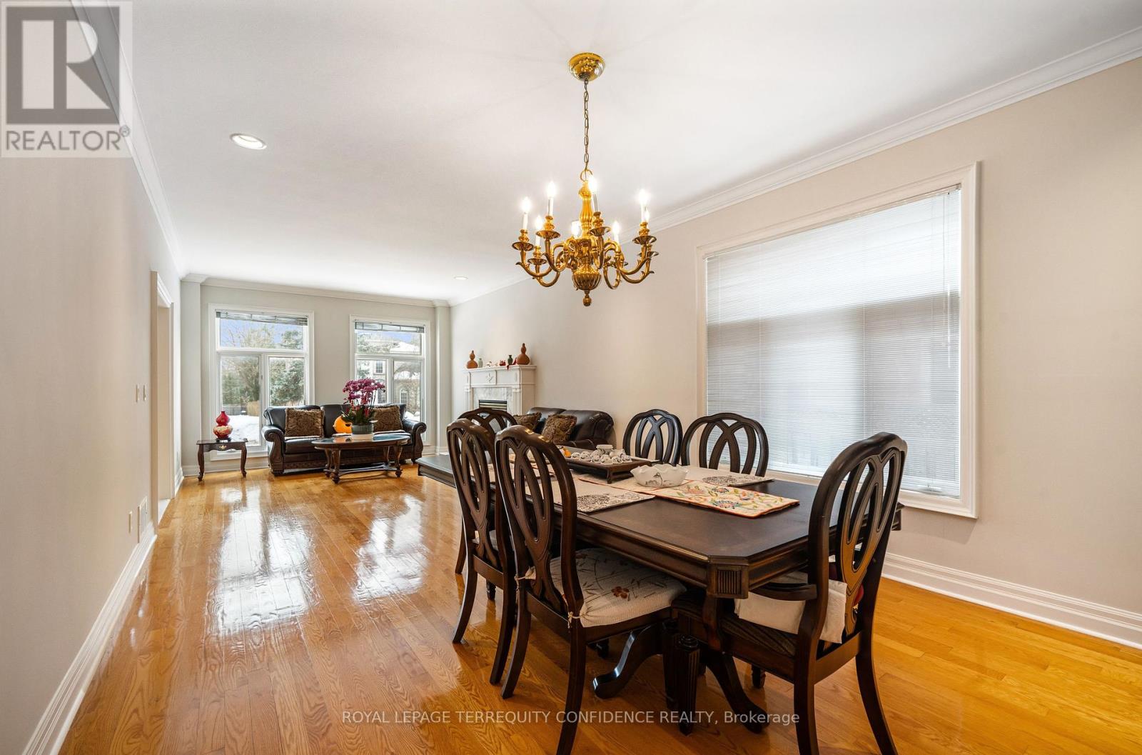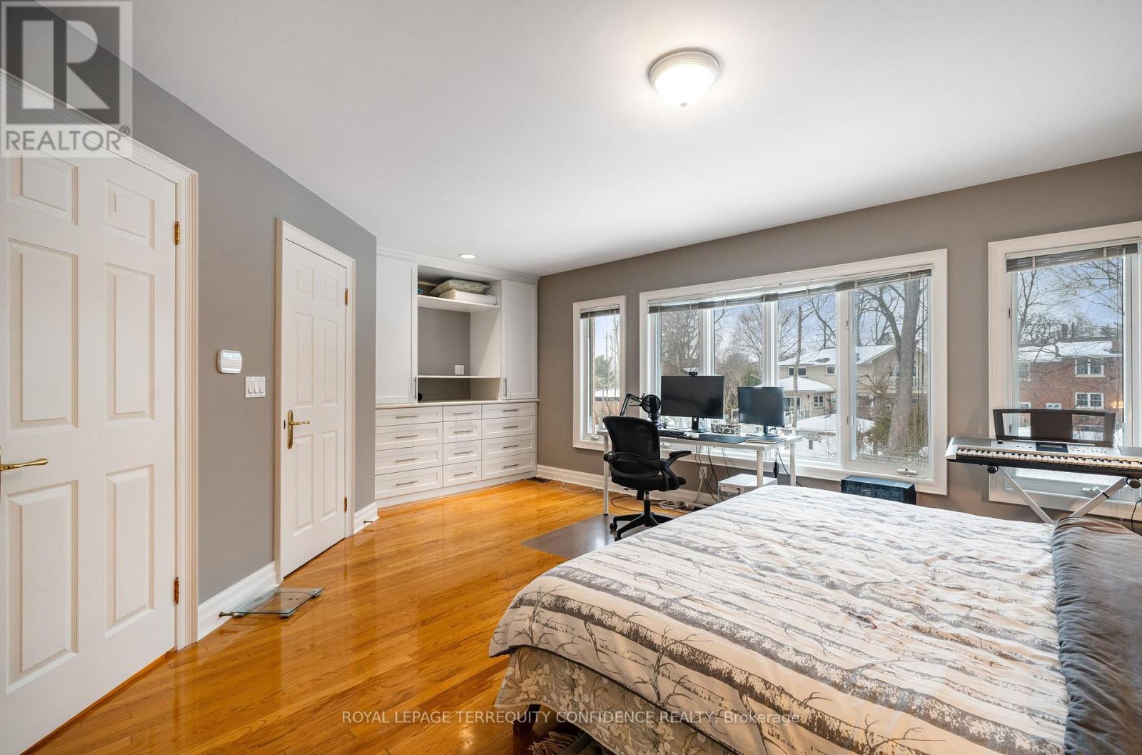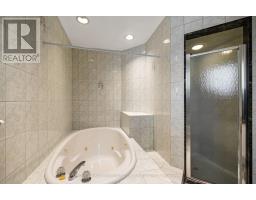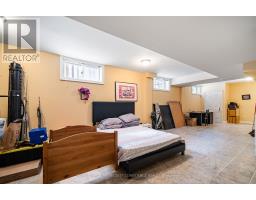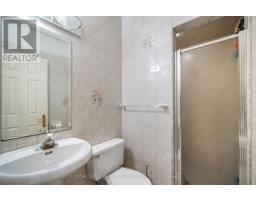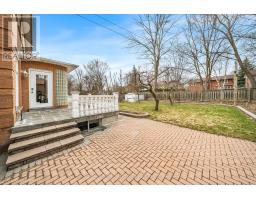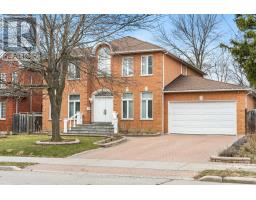430 Hounslow Avenue Toronto, Ontario M2R 1H6
$2,588,000
Welcome to 430 Hounslow Ave - An Exceptional Family Home with Great Investment Potential. Nestled on a Generous 66 Ft Lot, this Beautifully Designed & Meticulously Maintained Family Residence Offers a Blend of Comfort and Convenience, at Remarkable Value. Step Inside to be Greeted by an Inviting Ambiance, Highlighted by Expansive, Sun-Drenched Rooms with Hardwood Floors Throughout! Large Principal Rooms Grace the Main Floor, Including Incredibly Spacious Living & Dining; Sublime Kitchen with Centre Island, Built-In Stainless Steel Appliances, and a Large, Bright Breakfast Area Outlooking the Backyard; Cozy Family Room with Stunning Fireplace; Beautiful Main Office That Can be Used As a Fifth Bedroom; And a Private Mud Room with Direct Garage Access. Upstairs, Discover Four Sizeable Bedrooms, Including the Superb Primary with a Walk-In Closet & 5 Pc Ensuite. The Newly-Renovated Basement May Be Used As a Personal Home Office/Gym/Relaxation Space, And Also Has Tremendous Rental Potential with Two Generously Sized Bedrooms, a Bright and Airy Living Room, Kitchen, and Modern Updates including Fresh Paint, New Flooring, and Contemporary Tiles. Large Frontage Of the Property Provides Great Potential for Severance Into Two Lots, With Many Precedents on the Street & Nearby. Seize this Incredible Opportunity to Make this Property Your Own! (id:50886)
Property Details
| MLS® Number | C11992540 |
| Property Type | Single Family |
| Community Name | Willowdale West |
| Parking Space Total | 6 |
Building
| Bathroom Total | 5 |
| Bedrooms Above Ground | 4 |
| Bedrooms Total | 4 |
| Appliances | Central Vacuum, Cooktop, Dishwasher, Dryer, Microwave, Oven, Hood Fan, Stove, Washer, Window Coverings, Refrigerator |
| Basement Development | Finished |
| Basement Features | Separate Entrance |
| Basement Type | N/a (finished) |
| Construction Style Attachment | Detached |
| Cooling Type | Central Air Conditioning |
| Exterior Finish | Brick |
| Fireplace Present | Yes |
| Flooring Type | Hardwood, Tile |
| Foundation Type | Concrete |
| Half Bath Total | 1 |
| Heating Fuel | Natural Gas |
| Heating Type | Forced Air |
| Stories Total | 2 |
| Size Interior | 3,000 - 3,500 Ft2 |
| Type | House |
| Utility Water | Municipal Water |
Parking
| Attached Garage | |
| Garage |
Land
| Acreage | No |
| Sewer | Sanitary Sewer |
| Size Depth | 131 Ft |
| Size Frontage | 66 Ft |
| Size Irregular | 66 X 131 Ft |
| Size Total Text | 66 X 131 Ft |
Rooms
| Level | Type | Length | Width | Dimensions |
|---|---|---|---|---|
| Second Level | Bedroom 4 | 4.53 m | 3.42 m | 4.53 m x 3.42 m |
| Second Level | Primary Bedroom | 6.13 m | 4.88 m | 6.13 m x 4.88 m |
| Second Level | Bedroom 2 | 4.24 m | 3.85 m | 4.24 m x 3.85 m |
| Second Level | Bedroom 3 | 4.24 m | 3.84 m | 4.24 m x 3.84 m |
| Basement | Recreational, Games Room | 13.71 m | 3.75 m | 13.71 m x 3.75 m |
| Basement | Kitchen | 6.03 m | 3.21 m | 6.03 m x 3.21 m |
| Main Level | Living Room | 9.18 m | 3.8 m | 9.18 m x 3.8 m |
| Main Level | Dining Room | 9.18 m | 3.8 m | 9.18 m x 3.8 m |
| Main Level | Kitchen | 6.69 m | 4.58 m | 6.69 m x 4.58 m |
| Main Level | Eating Area | 4.38 m | 2.78 m | 4.38 m x 2.78 m |
| Main Level | Family Room | 4.6 m | 4.07 m | 4.6 m x 4.07 m |
| Main Level | Office | 4.26 m | 3.34 m | 4.26 m x 3.34 m |
| Main Level | Mud Room | 3.32 m | 2.79 m | 3.32 m x 2.79 m |
Contact Us
Contact us for more information
Yashar Einy
Broker
www.yashareiny.com/
facebook.com/yash.einy/
1 Sparks Ave #11
Toronto, Ontario M2H 2W1
(416) 495-2316
(416) 496-2144
HTTP://www.theconfidencerealty.com
Megan Zadeh
Broker of Record
meganzadeh.com/
www.facebook.com/share/18DGP1L2EL/?mibextid=LQQJ4d
1 Sparks Ave #11
Toronto, Ontario M2H 2W1
(416) 495-2316
(416) 496-2144
HTTP://www.theconfidencerealty.com


