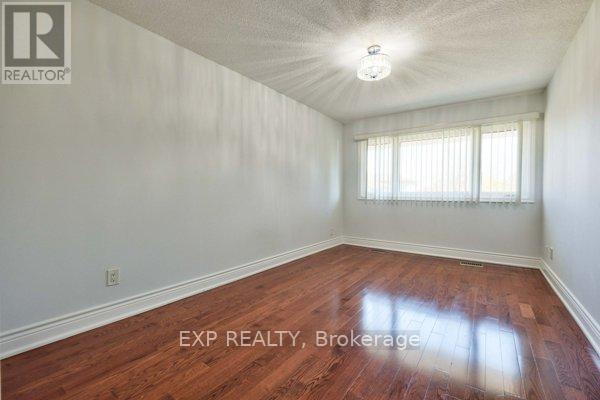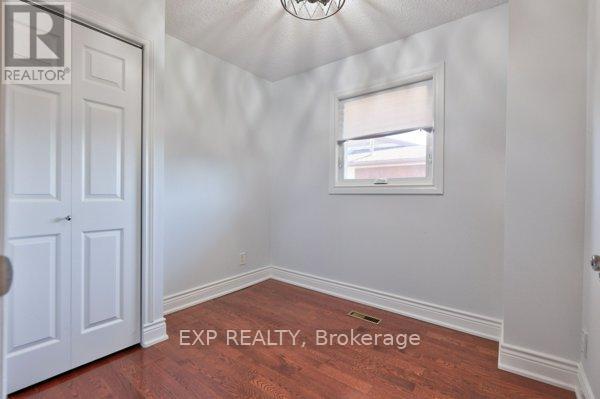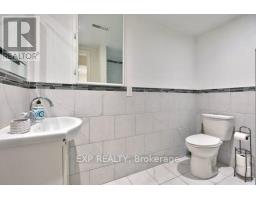4057 Taffey Crescent Mississauga, Ontario L5L 2A6
$1,059,900
This beautifully finished semi-detached home sits on a premium lot backing onto the scenic Glen Erin Trail, offering a rare blend of privacy and convenience in one of Mississauga's most sought-after neighbourhoods. From the moment you arrive, you'll be captivated by the charming curb appeal featuring a stone entrance, a welcoming front porch, an extra-long driveway that accommodates three cars and the single-car garage. Step inside to a thoughtfully designed interior, finished from top to bottom. The modern kitchen is a chef's dream, boasting stainless steel appliances, ample cabinetry, and a cozy breakfast nook with a picturesque bay window. The open-concept layout seamlessly connects the living and dining areas, making it perfect for entertaining. Sliding glass doors lead to a spacious backyard oasis with an expansive deck, a separate kitchen entrance, and a storage shed ideal for summer barbecues or relaxing evenings. This home offers many upgrades, such as Hardwood floors, crown moulding, pot lights, upgraded baseboards, quartz countertops, Stone backsplash, Stainless Steel Appliances, Garden Shed and more! This home features three generously sized bedrooms and three well-appointed bathrooms, providing ample space for growing families. The fully finished basement adds incredible versatility, complete with a second kitchen, a full bathroom with a glass shower, and a bachelor apartment perfect for extended family, guests, or potential rental income. Situated in a prime location, this home is just minutes from top-rated schools, lush parks, Erin Mills town center, shopping centers, Credit Valley Hospital, UofT Missisauga and major highways 403-QEW-407-401, providing seamless access to all amenities. Whether you are looking for a place to call home or an exceptional investment opportunity, 4057 Taffey Crescent is a rare find. All you need to do is pack and move in! Don't miss this incredible opportunity to own a turn-key home in the high-demand area of Erin Mills! (id:50886)
Property Details
| MLS® Number | W11992579 |
| Property Type | Single Family |
| Community Name | Erin Mills |
| Amenities Near By | Schools, Park, Place Of Worship, Public Transit |
| Equipment Type | Water Heater - Gas |
| Features | Flat Site, Carpet Free, In-law Suite |
| Parking Space Total | 3 |
| Rental Equipment Type | Water Heater - Gas |
| Structure | Shed |
Building
| Bathroom Total | 3 |
| Bedrooms Above Ground | 3 |
| Bedrooms Below Ground | 1 |
| Bedrooms Total | 4 |
| Appliances | Water Meter, Water Heater, Garage Door Opener Remote(s), Dishwasher, Dryer, Garage Door Opener, Hood Fan, Microwave, Refrigerator, Stove, Washer, Window Coverings |
| Basement Development | Finished |
| Basement Features | Apartment In Basement |
| Basement Type | N/a (finished) |
| Construction Style Attachment | Semi-detached |
| Construction Style Split Level | Backsplit |
| Cooling Type | Central Air Conditioning |
| Exterior Finish | Brick |
| Fire Protection | Smoke Detectors |
| Flooring Type | Ceramic, Hardwood, Laminate |
| Foundation Type | Concrete |
| Half Bath Total | 1 |
| Heating Fuel | Natural Gas |
| Heating Type | Forced Air |
| Size Interior | 1,100 - 1,500 Ft2 |
| Type | House |
| Utility Water | Municipal Water |
Parking
| Garage |
Land
| Acreage | No |
| Fence Type | Fully Fenced, Fenced Yard |
| Land Amenities | Schools, Park, Place Of Worship, Public Transit |
| Landscape Features | Landscaped |
| Sewer | Sanitary Sewer |
| Size Depth | 125 Ft |
| Size Frontage | 30 Ft |
| Size Irregular | 30 X 125 Ft |
| Size Total Text | 30 X 125 Ft |
| Zoning Description | Rm1 |
Rooms
| Level | Type | Length | Width | Dimensions |
|---|---|---|---|---|
| Lower Level | Laundry Room | 2.55 m | 1.74 m | 2.55 m x 1.74 m |
| Lower Level | Kitchen | 2.36 m | 3.18 m | 2.36 m x 3.18 m |
| Lower Level | Living Room | 4.42 m | 3.33 m | 4.42 m x 3.33 m |
| Lower Level | Utility Room | 2.36 m | 1.74 m | 2.36 m x 1.74 m |
| Main Level | Kitchen | 3.52 m | 2.42 m | 3.52 m x 2.42 m |
| Main Level | Eating Area | 0.38 m | 2.42 m | 0.38 m x 2.42 m |
| Main Level | Dining Room | 3.51 m | 3.47 m | 3.51 m x 3.47 m |
| Sub-basement | Bedroom 4 | 4.17 m | 4.08 m | 4.17 m x 4.08 m |
| Upper Level | Primary Bedroom | 4.84 m | 3.04 m | 4.84 m x 3.04 m |
| Upper Level | Bedroom 2 | 3.87 m | 3.05 m | 3.87 m x 3.05 m |
| Upper Level | Bedroom 3 | 2.69 m | 2.43 m | 2.69 m x 2.43 m |
| In Between | Family Room | 4.45 m | 4.28 m | 4.45 m x 4.28 m |
Utilities
| Cable | Installed |
| Sewer | Installed |
https://www.realtor.ca/real-estate/27962629/4057-taffey-crescent-mississauga-erin-mills-erin-mills
Contact Us
Contact us for more information
Teresa Pileggi
Salesperson
(416) 917-0743
pileggirealestateteam.com/
www.facebook.com/YourHomeSoldGuaranteedOrWeBuyIt
twitter.com/PileggiReal
www.linkedin.com/profile/view?id=73721127&trk=nav_responsive_tab_profile_pic
(866) 530-7737





















































