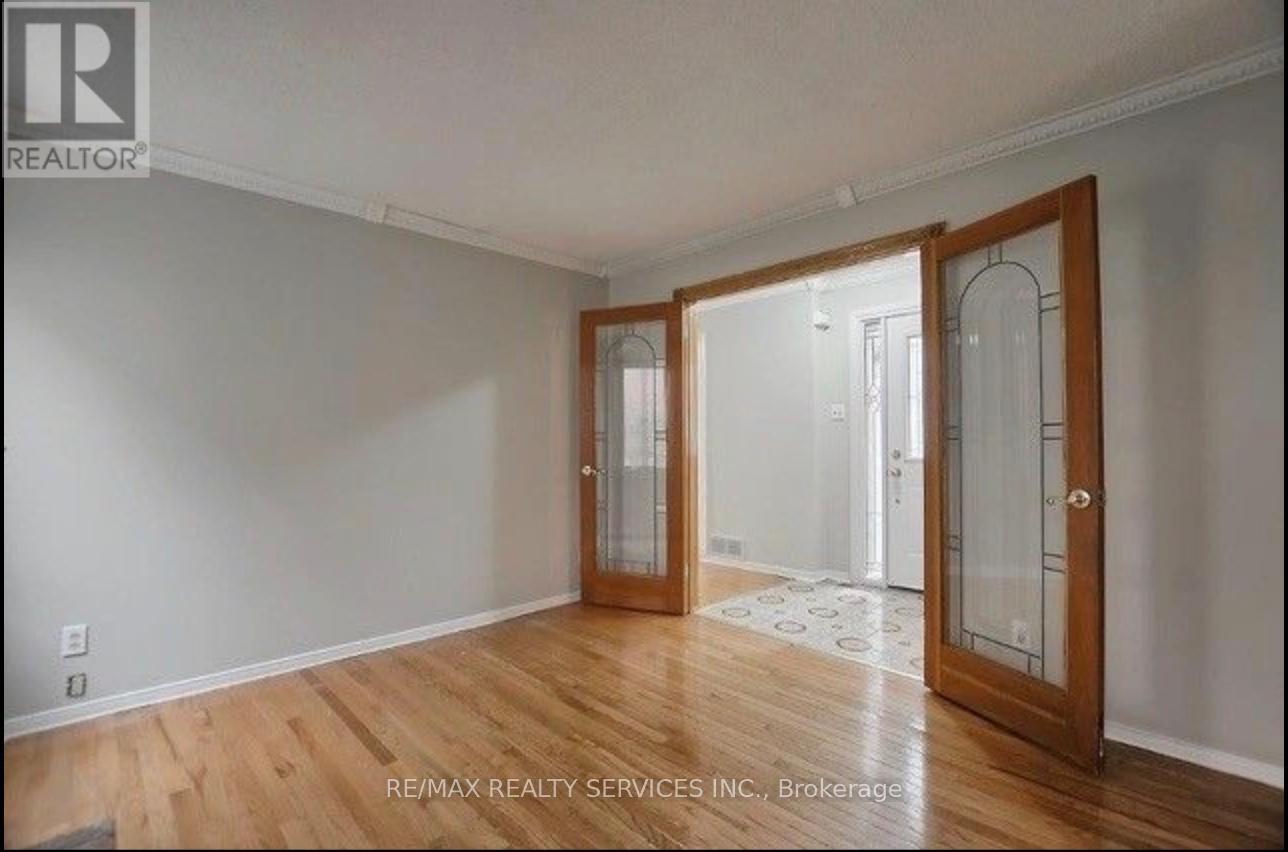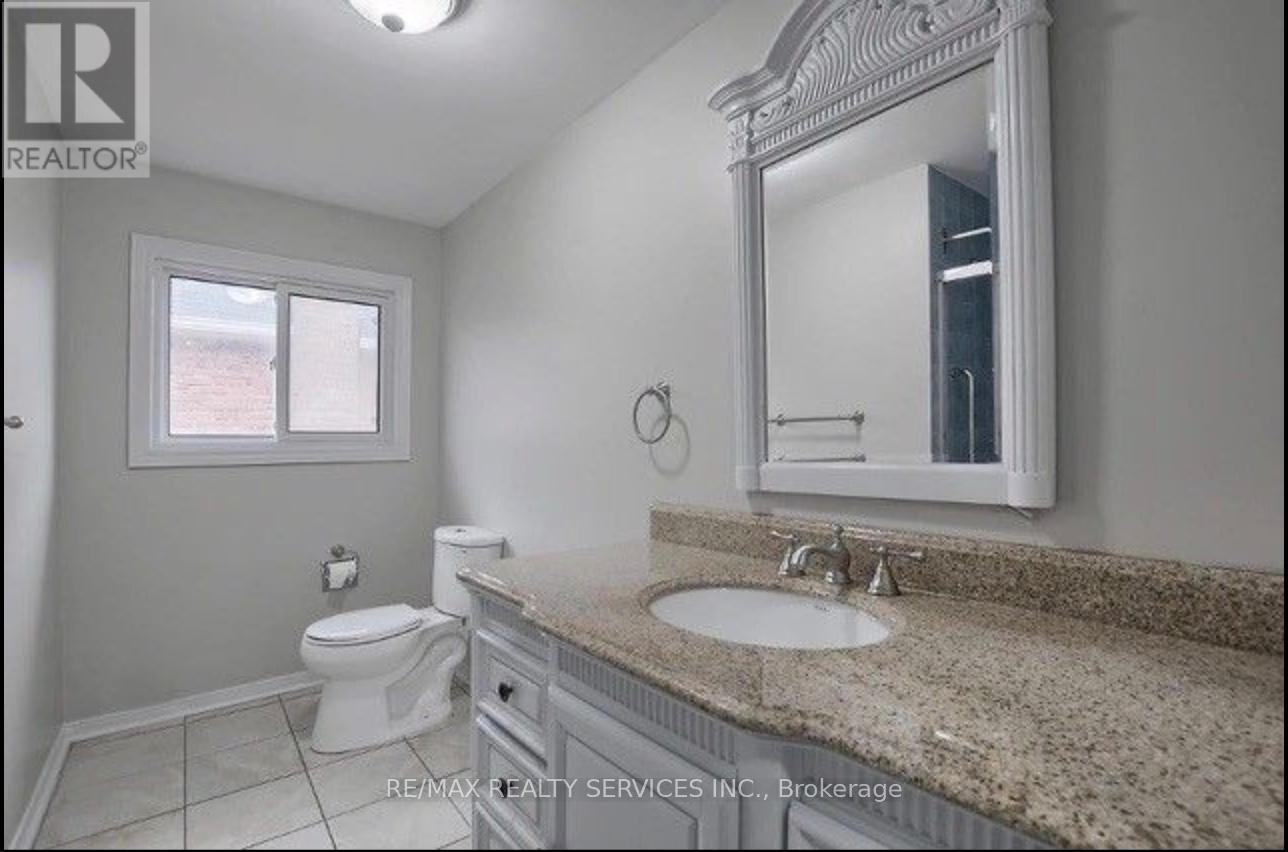67 La France Road Brampton, Ontario L6S 3V7
$3,350 Monthly
(HOUSE UNDER RENOVATION) Fully Upgraded Home in Sought-After Westgate Community!This beautifully upgraded 3-bedroom, 3-bathroom home with a 2-car garage offers modern updates and a prime location! The landlord has invested over $30,000 in upgrades, including: New kitchen cabinets and upgraded flooring in the kitchen & breakfast area Brand new vinyl flooring in all bedrooms Professional fresh paint throughout. Step into this cozy and inviting home, featuring: Spacious family room with a fireplace Separate living & dining rooms with hardwood flooring Bright kitchen with a breakfast area and walkout to the deck Main floor laundry room for added convenience Large master bedroom with a walk-in closet & full ensuite Two additional spacious bedrooms with full closets Central vacuum system Fantastic location! Close to schools, shopping, public transit, and major highways. Don't miss this amazing home! Contact us today for a viewing. (id:50886)
Property Details
| MLS® Number | W11992558 |
| Property Type | Single Family |
| Community Name | Westgate |
| Parking Space Total | 4 |
Building
| Bathroom Total | 3 |
| Bedrooms Above Ground | 3 |
| Bedrooms Total | 3 |
| Amenities | Fireplace(s) |
| Appliances | Dishwasher, Dryer, Refrigerator, Stove, Washer, Window Coverings |
| Basement Development | Finished |
| Basement Type | N/a (finished) |
| Construction Style Attachment | Detached |
| Cooling Type | Central Air Conditioning |
| Exterior Finish | Brick |
| Fireplace Present | Yes |
| Fireplace Total | 1 |
| Flooring Type | Hardwood, Porcelain Tile, Vinyl |
| Foundation Type | Unknown |
| Half Bath Total | 1 |
| Heating Fuel | Natural Gas |
| Heating Type | Forced Air |
| Stories Total | 2 |
| Size Interior | 1,500 - 2,000 Ft2 |
| Type | House |
| Utility Water | Municipal Water |
Parking
| Attached Garage | |
| Garage |
Land
| Acreage | No |
| Sewer | Sanitary Sewer |
| Size Depth | 104 Ft ,9 In |
| Size Frontage | 39 Ft ,9 In |
| Size Irregular | 39.8 X 104.8 Ft |
| Size Total Text | 39.8 X 104.8 Ft |
Rooms
| Level | Type | Length | Width | Dimensions |
|---|---|---|---|---|
| Second Level | Bedroom | 3.44 m | 5.18 m | 3.44 m x 5.18 m |
| Second Level | Bedroom 2 | 3.35 m | 4.88 m | 3.35 m x 4.88 m |
| Second Level | Bedroom 3 | 2.8 m | 3.5 m | 2.8 m x 3.5 m |
| Main Level | Family Room | 3.35 m | 3.96 m | 3.35 m x 3.96 m |
| Main Level | Living Room | 3.35 m | 4.27 m | 3.35 m x 4.27 m |
| Main Level | Dining Room | 2.8 m | 3.05 m | 2.8 m x 3.05 m |
| Main Level | Kitchen | 2.8 m | 3.05 m | 2.8 m x 3.05 m |
| Main Level | Eating Area | 2.3 m | 2.8 m | 2.3 m x 2.8 m |
| Main Level | Laundry Room | 1.55 m | 2.67 m | 1.55 m x 2.67 m |
Utilities
| Sewer | Available |
https://www.realtor.ca/real-estate/27962625/67-la-france-road-brampton-westgate-westgate
Contact Us
Contact us for more information
Sheetal Vyas
Salesperson
soldbysheeitalvyas.com/
295 Queen Street East
Brampton, Ontario L6W 3R1
(905) 456-1000
(905) 456-1924























